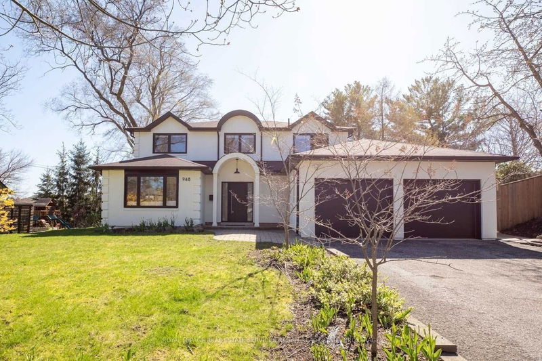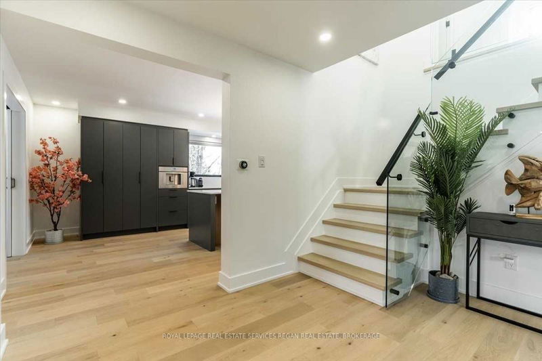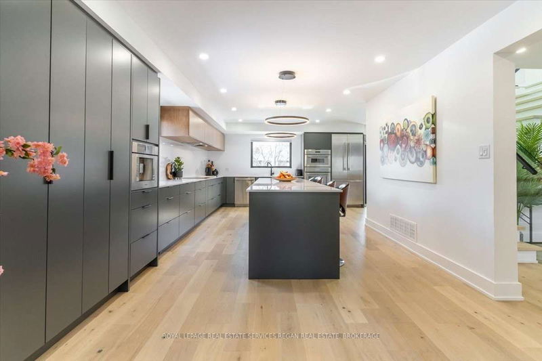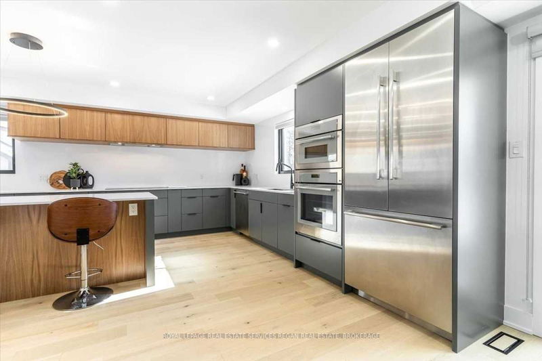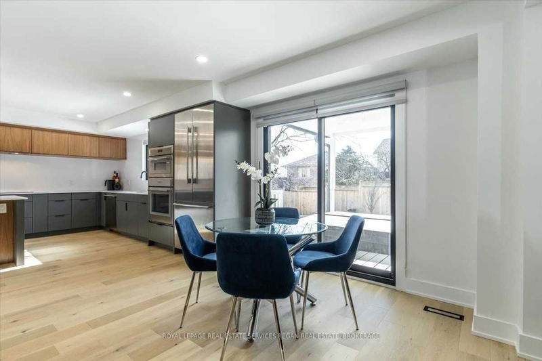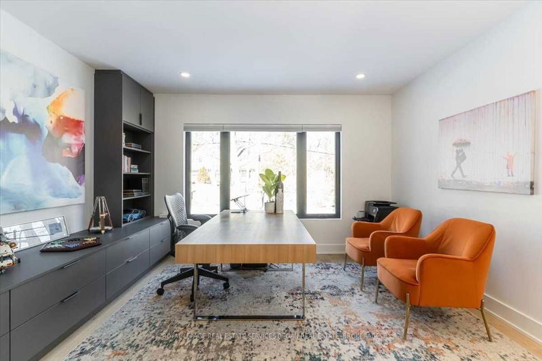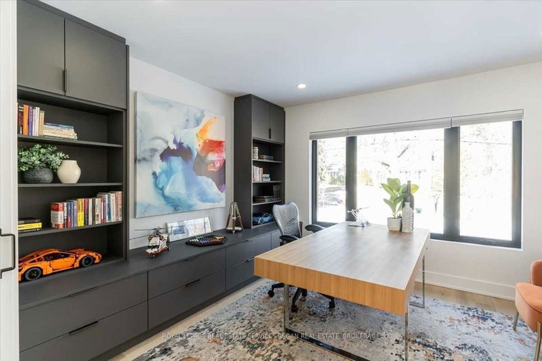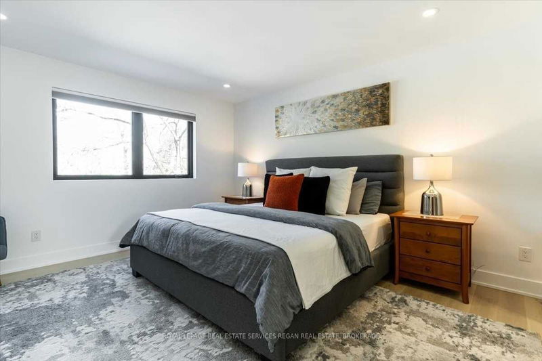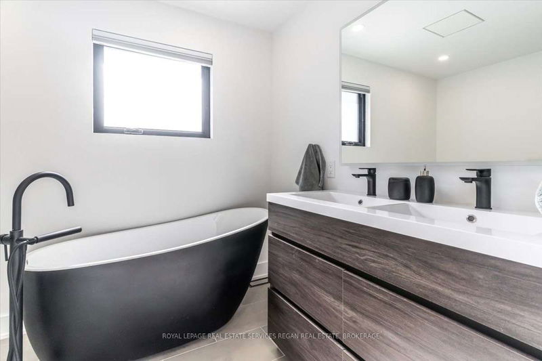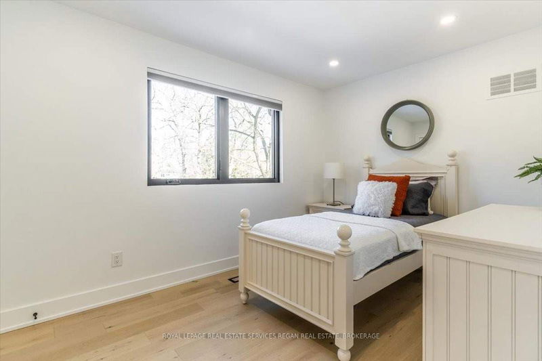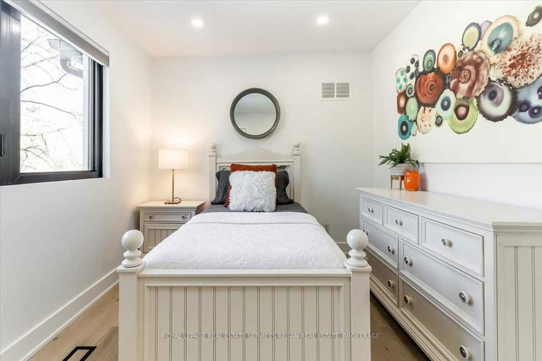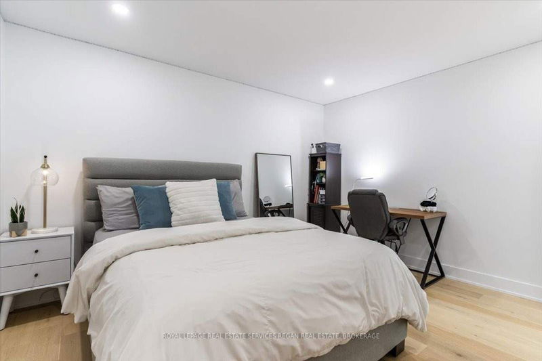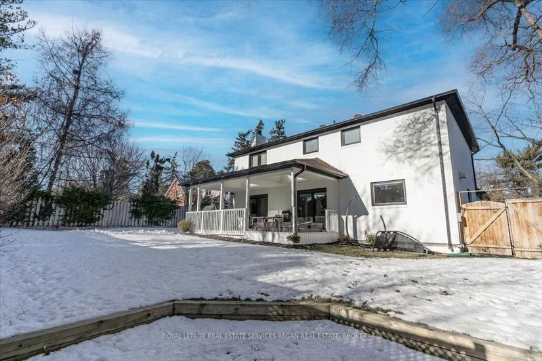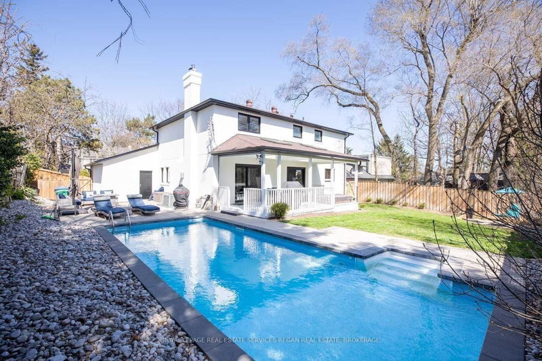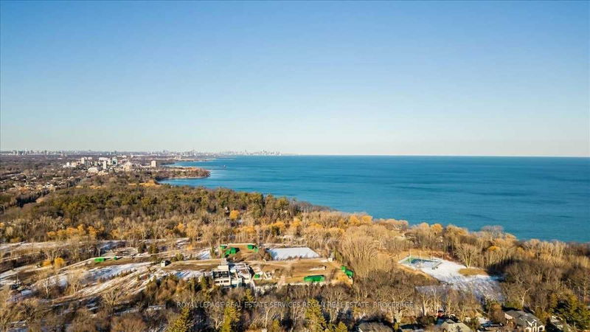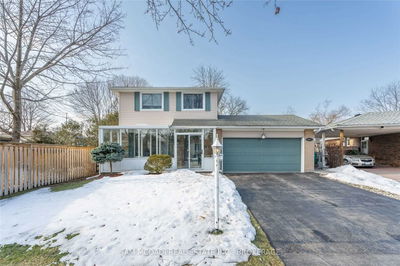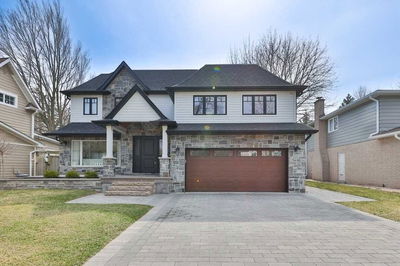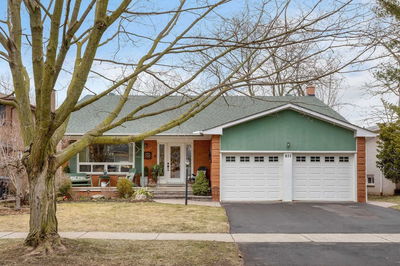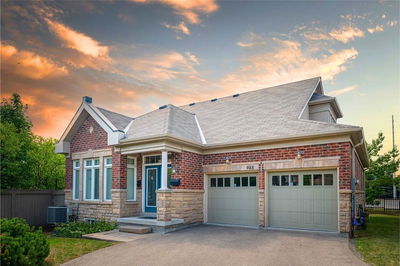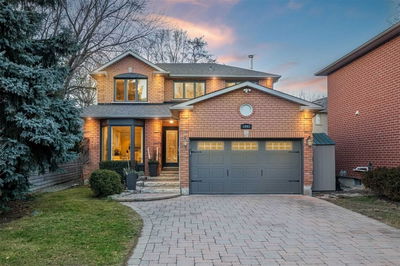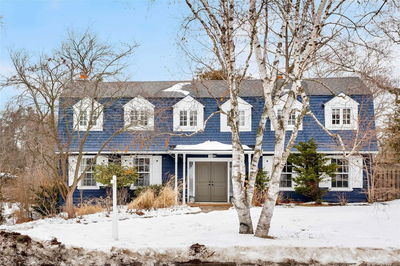Picture Perfect Executive Family Home In The Heart Of Rattray Marsh Surrounded By Exquisite Tree Lined Streets & Steps Away From Lake Ontario. Nestled On A Generous 73Ft Wide Lot, This Meticulously Redesigned Home Is Crafted For Everyday Living & Lavish Entertaining. Chef-Inspired Kitchen Offers Bespoke Cabinetry, State Of The Art Thermador B/I Appliances & Eat-In Breakfast Area. Modern Picturesque Windows & Sun-Drenched Principal Rooms Throughout. Main Floor Den Overlooking Manicured Front Yard & Gardens. Primary Retreat Boasts A Large W/I Closet & 5Pc Spa Inspired Ensuite. Fully Renovated Basement Showcases Bright & Spacious Recreation Rm, Full Bathroom & Guest Bedroom. Enjoy Endless Family Memories In The Private Backyard Oasis Featuring A Saltwater Inground Pool, Hardscaped Lounge Area & Covered Porch. Don't Miss Out On This Thoughtfully Reimagined Home, Where Functionality & Premium Living Are Perfectly Matched For Today's Modern Lifestyle.
详情
- 上市时间: Thursday, April 13, 2023
- 3D看房: View Virtual Tour for 948 Bexhill Road
- 城市: Mississauga
- 社区: Clarkson
- Major Intersection: Lakeshore Rd & Bexhill Rd
- 详细地址: 948 Bexhill Road, Mississauga, L5H 3L1, Ontario, Canada
- 客厅: W/O To Pool, Gas Fireplace, Pot Lights
- 挂盘公司: Royal Lepage Real Estate Services Regan Real Estate, Brokerage - Disclaimer: The information contained in this listing has not been verified by Royal Lepage Real Estate Services Regan Real Estate, Brokerage and should be verified by the buyer.

