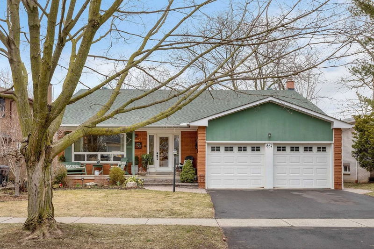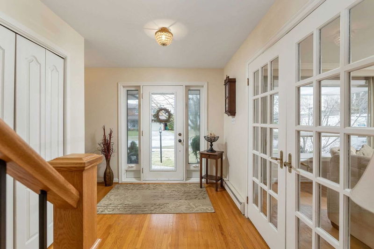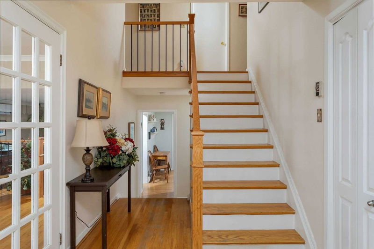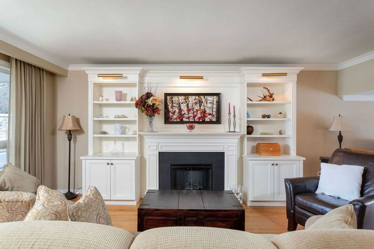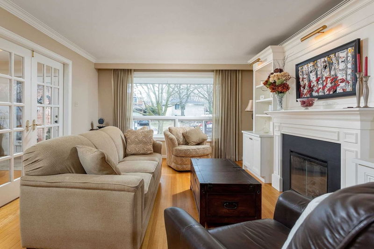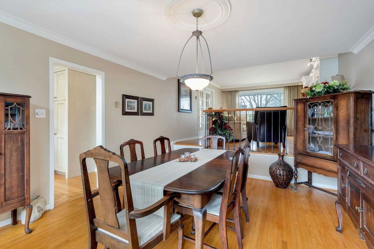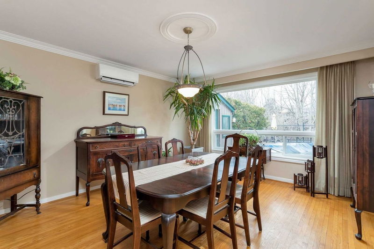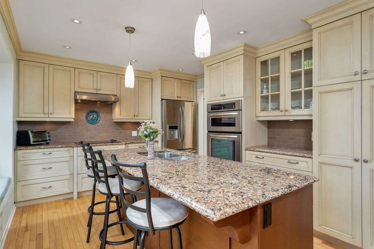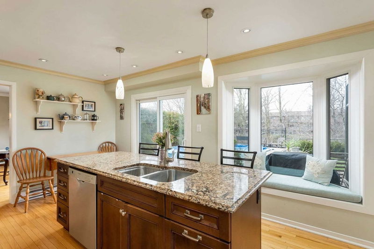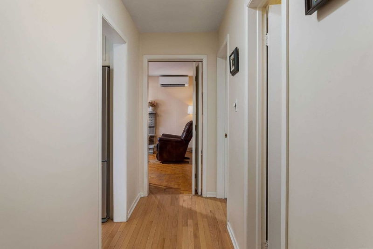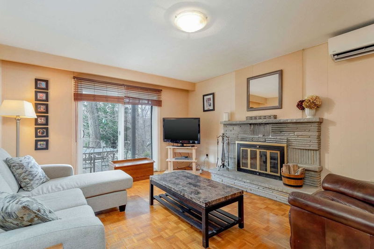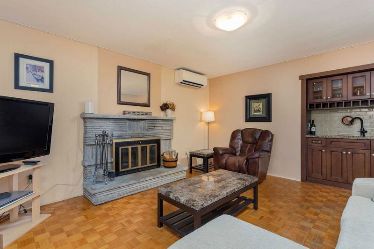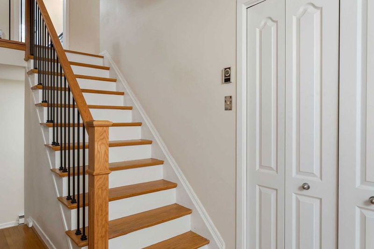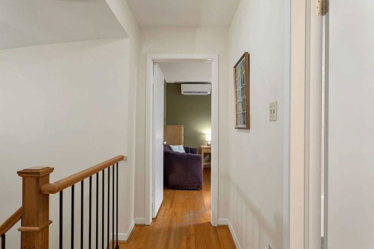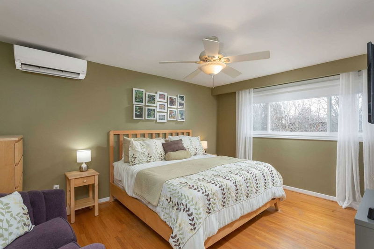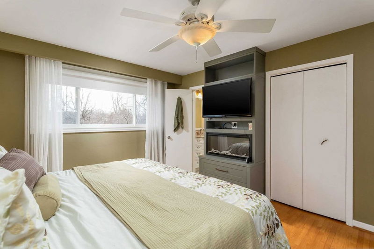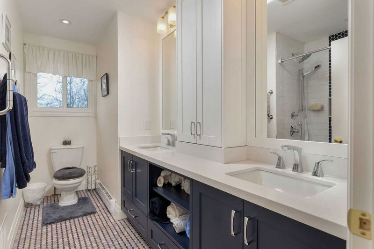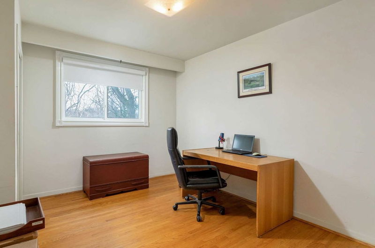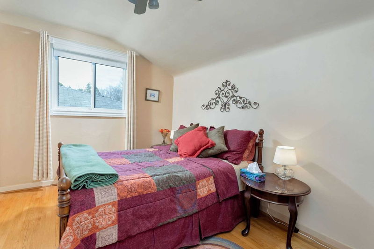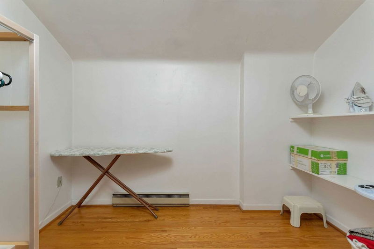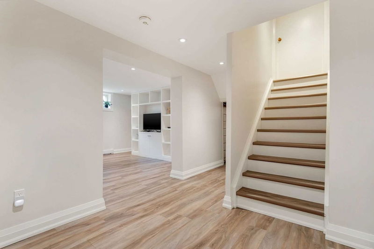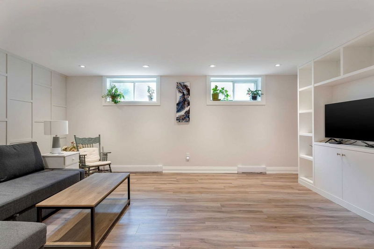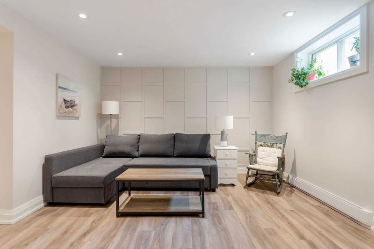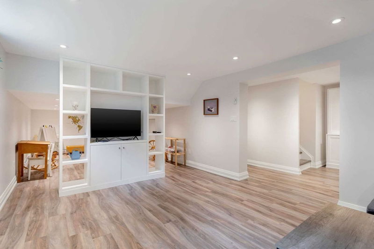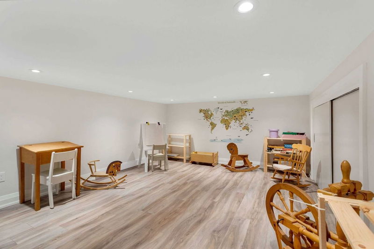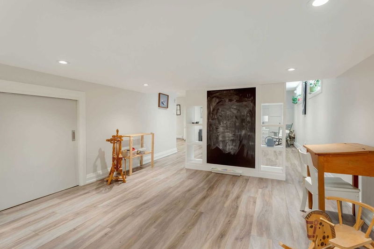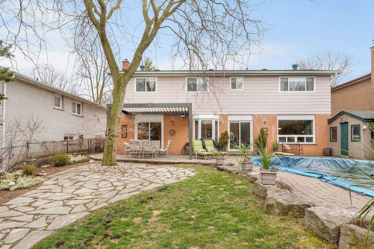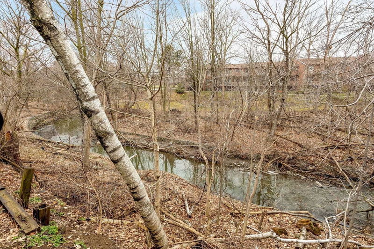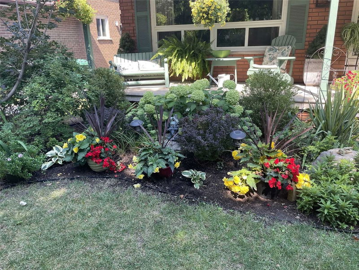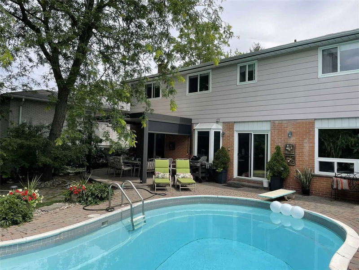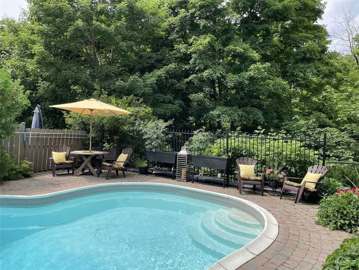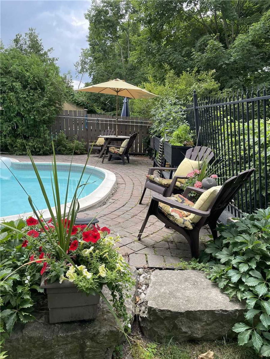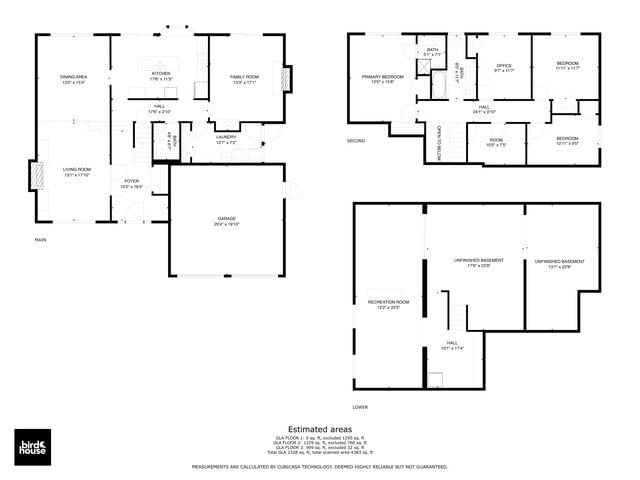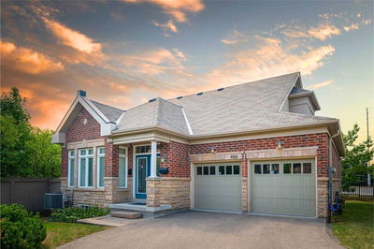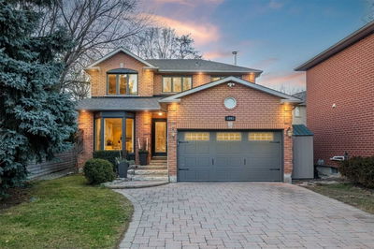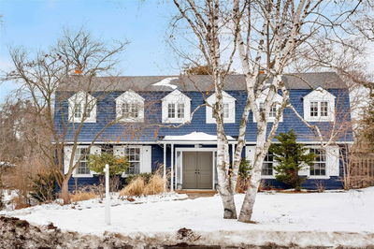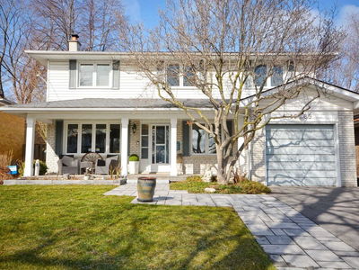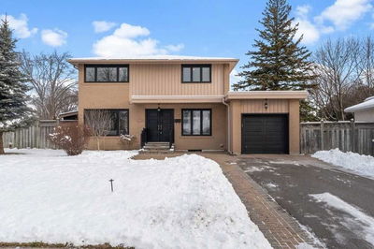**No Open Houses** Forever Family Home On Fletcher Valley. Charming Backsplit-4 In Desirable Clarkson Village Lovingly Tended To By The Same Owners For 35 Years. Sprawling 182' Deep Ravine Lot With The Sheridan Creek Running Through It. Large Windows In Living/Dining & All Bedrooms('19) Brighten The Interior Which Boasts 4+1 Bedrooms And 3 Bathrooms, Updated Kitchen('12) With S/S Appl, Double Sink & Stone Counters. Custom Cabinetry & Electric Fireplace('12) In Living Room Overlooking Large Dining Area, Wood Burning Fireplace, Upstairs Main Bath('20), Separate Laundry Room With Sink On Main Floor, Recently Finished Basement With Tons Of Storage Space. Covered Front Porch, Beautifully Manicured Gardens, Backyard Metal Pergola Adjustable Roof('20) & Pool Shed, Natural Gas Line To Bbq And In-Ground Swimming Pool('81). Updated Electrical Panel('16), 2 Car Garage. Located On A Family-Friendly Street With A True Community Feeling. Enjoy Nearby Schools, Parks, Restaurants And Rattray Marsh.
详情
- 上市时间: Wednesday, April 05, 2023
- 3D看房: View Virtual Tour for 857 Fletcher Valley Crescent
- 城市: Mississauga
- 社区: Clarkson
- 交叉路口: Clarkson Road S / Orr Road
- 详细地址: 857 Fletcher Valley Crescent, Mississauga, L5J 2X6, Ontario, Canada
- 客厅: French Doors, Hardwood Floor, B/I Bookcase
- 厨房: Stainless Steel Appl, W/O To Patio, Bay Window
- 家庭房: Wet Bar, W/O To Patio, Hardwood Floor
- 挂盘公司: Exp Realty, Brokerage - Disclaimer: The information contained in this listing has not been verified by Exp Realty, Brokerage and should be verified by the buyer.

