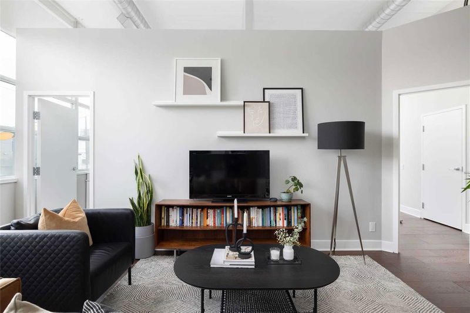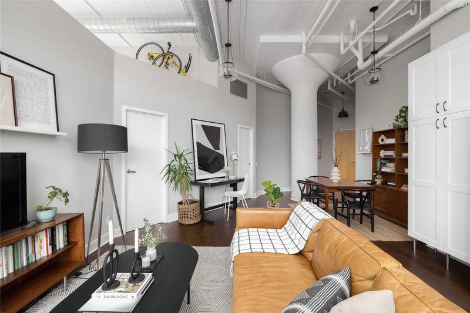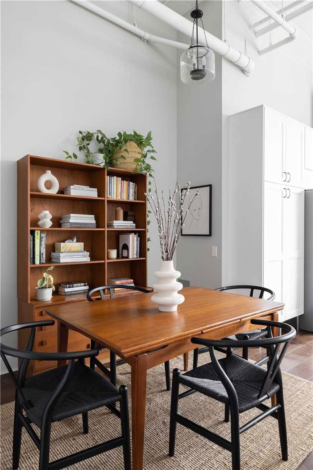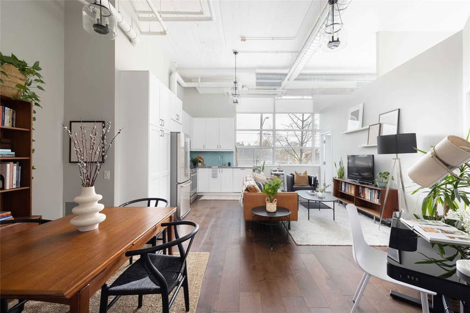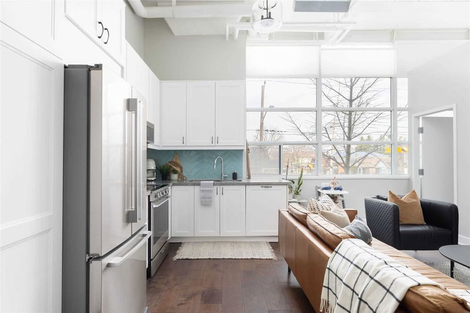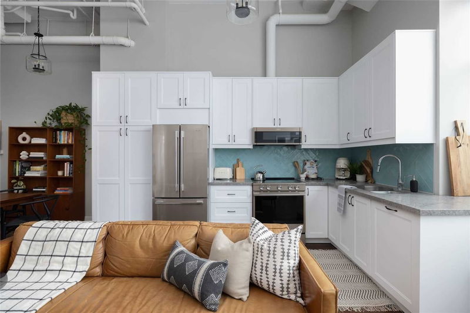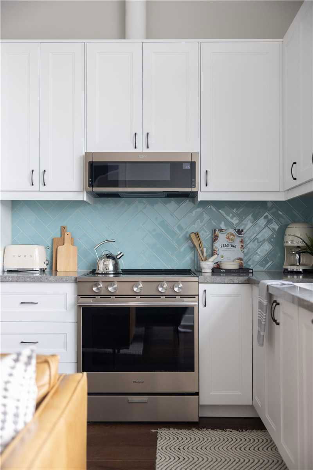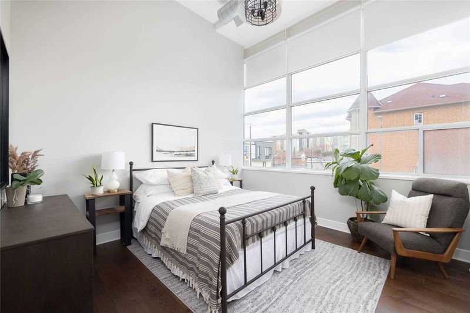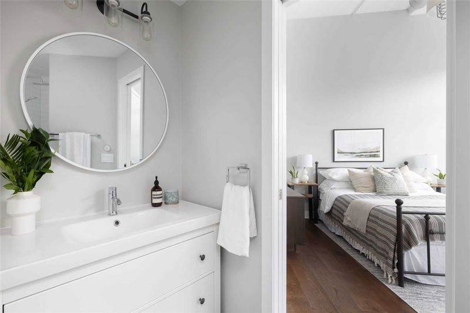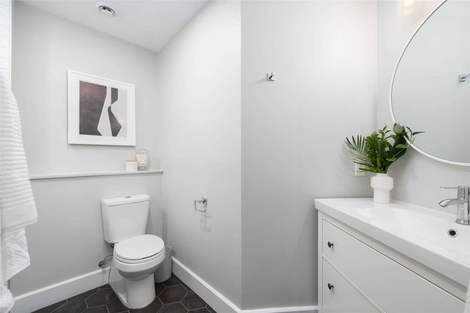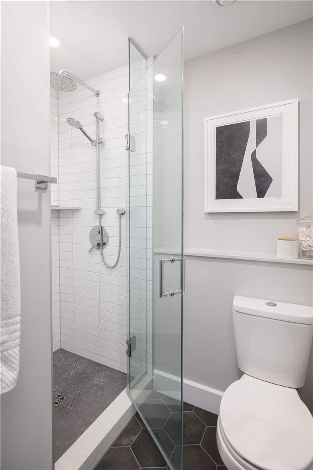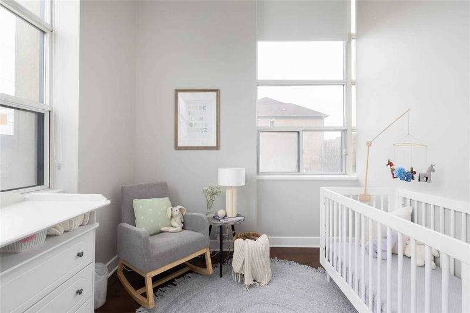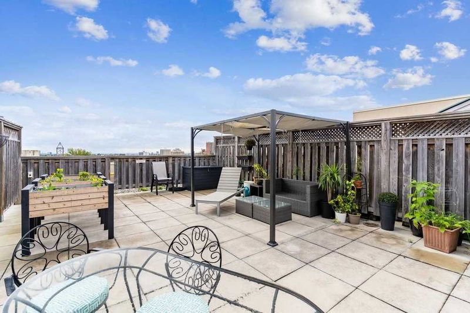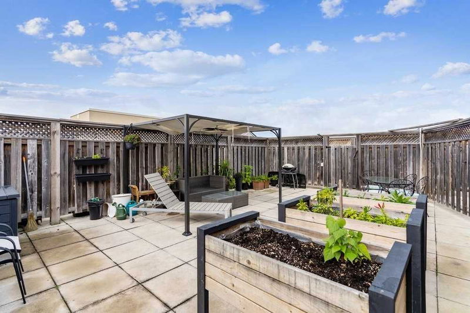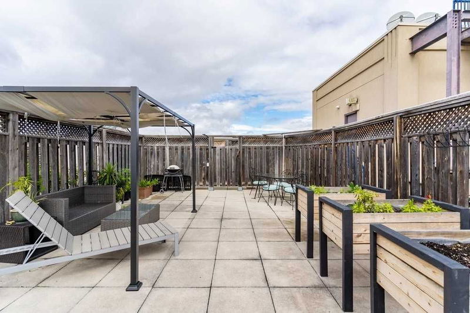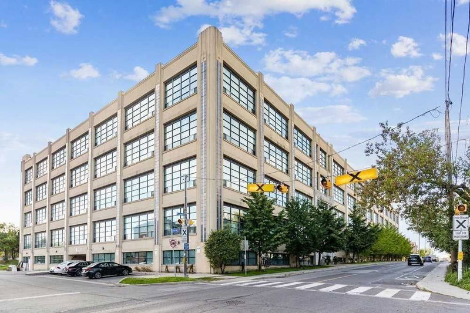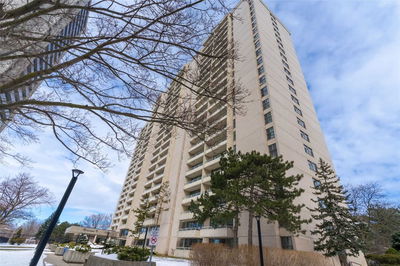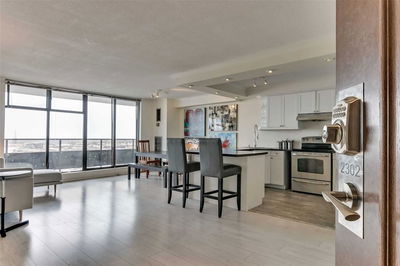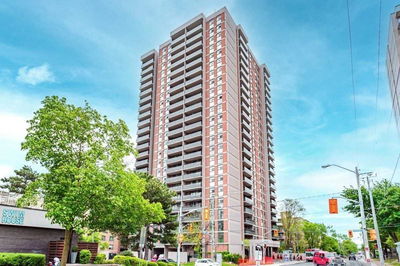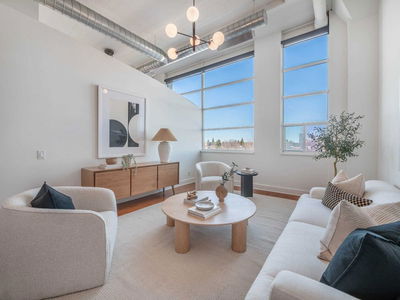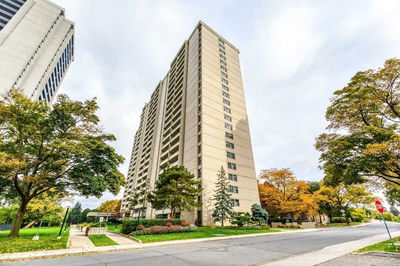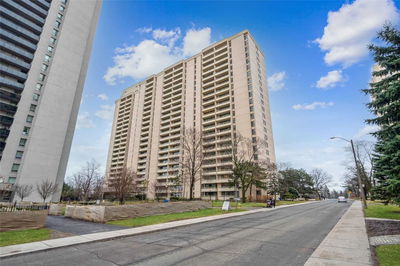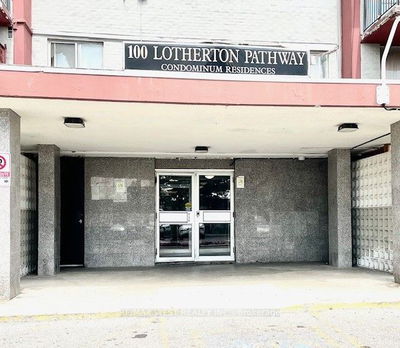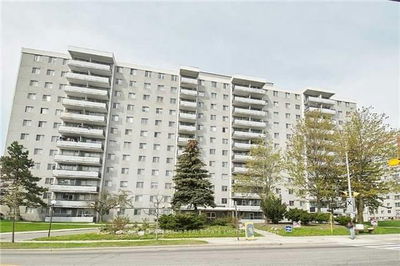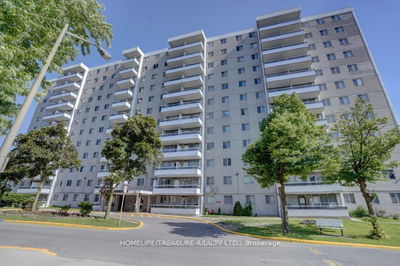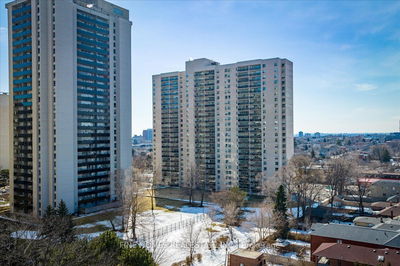Modern Renovations Collide With Industrial Living In This Converted Art Deco Factory Building At Forest Hill Lofts. Bright Corner Suite With Double-Door Entry. Nearly 1100 Sq Ft, Sky-High Windows & Ceilings & Wide Engineered Hallway. Over $80K Spent On Upgrades. 2 Beds, 2 Full Baths With Coveted Finishes, Modern Kitchen With Caesarstone Counters, Imported Tile & Upgraded Appliances. Expansive 632 Sq Ft Private Rooftop Terrace With Unobstructed South-Facing Views, Gas Hook-Up & Electrical. Coveted Address In A Walkable, Rich-In-Culture Community. Close To Shops, Top-Rated Schools, Transit, Lrt, Highway, Parks & Trails.
详情
- 上市时间: Wednesday, April 12, 2023
- 3D看房: View Virtual Tour for 123-1001 Roselawn Avenue
- 城市: Toronto
- 社区: Briar Hill-Belgravia
- Major Intersection: Dufferin And Roselawn
- 详细地址: 123-1001 Roselawn Avenue, Toronto, M6B 4M4, Ontario, Canada
- 客厅: Hardwood Floor, Open Concept, Large Window
- 挂盘公司: Real Broker Ontario Ltd., Brokerage - Disclaimer: The information contained in this listing has not been verified by Real Broker Ontario Ltd., Brokerage and should be verified by the buyer.


