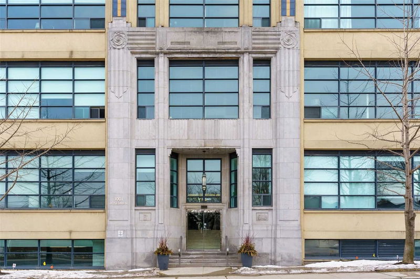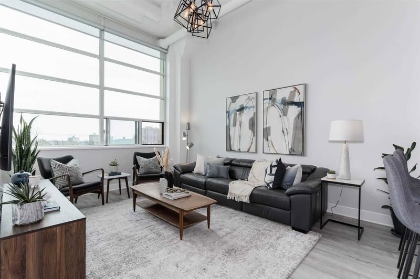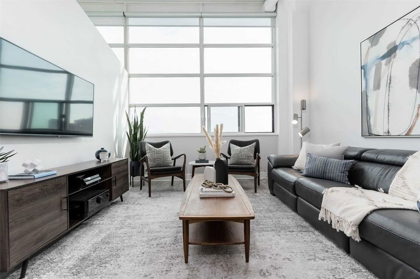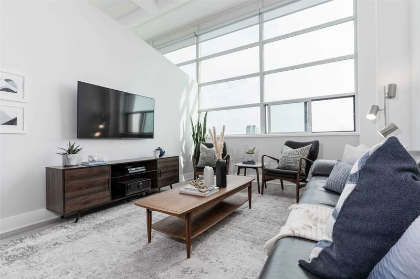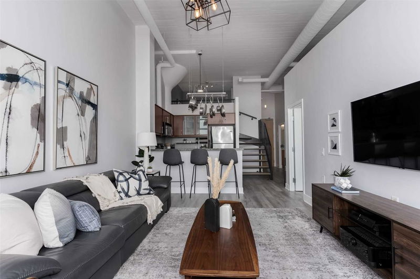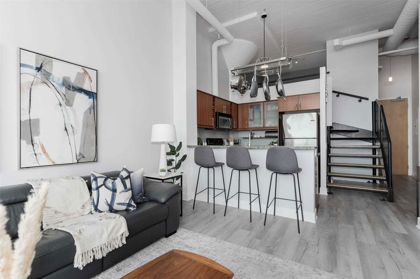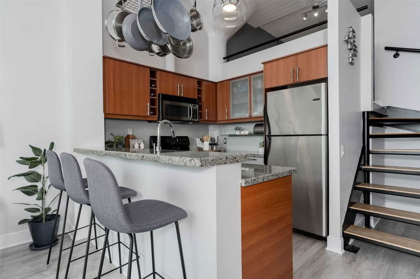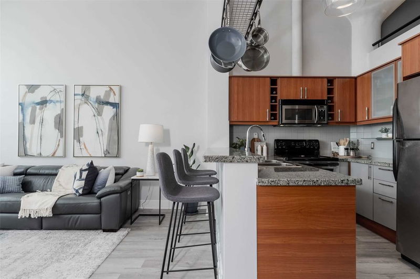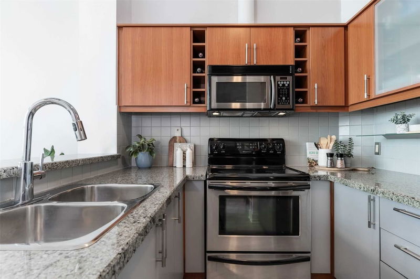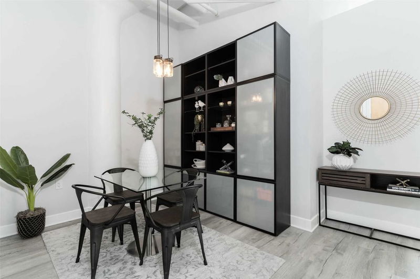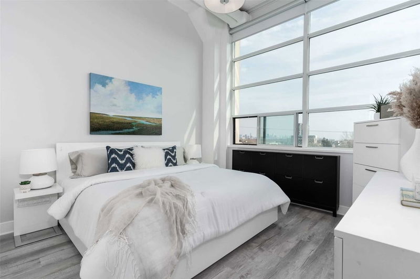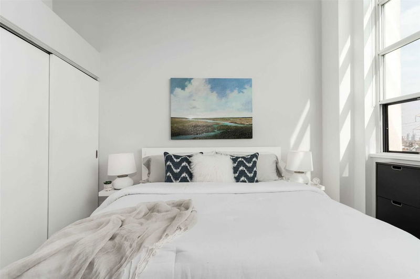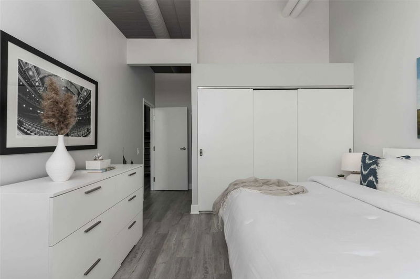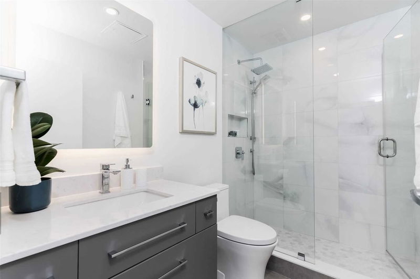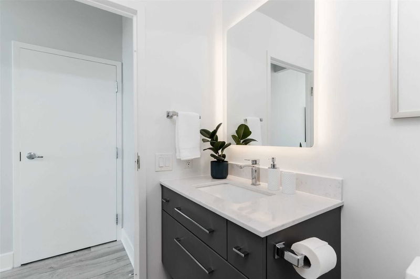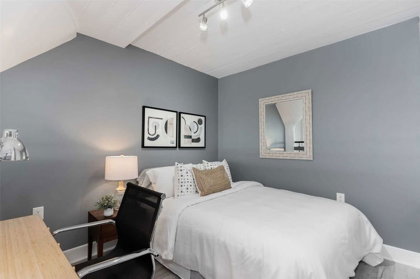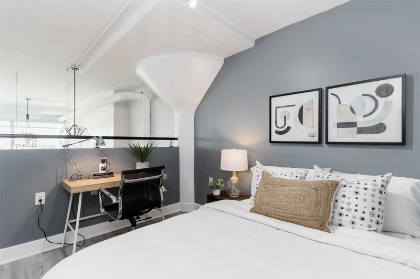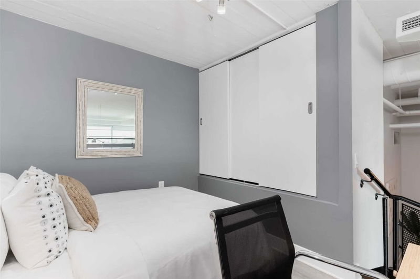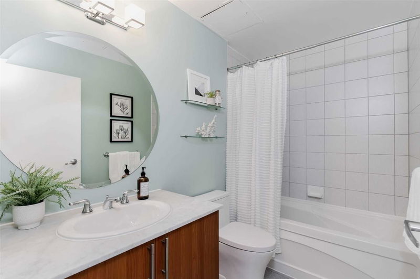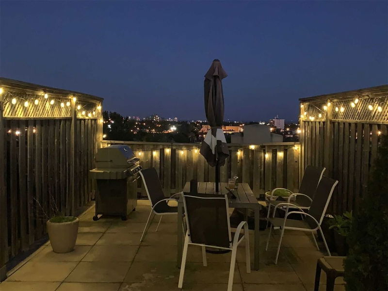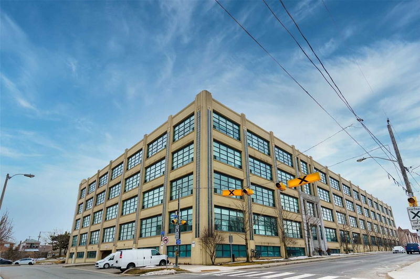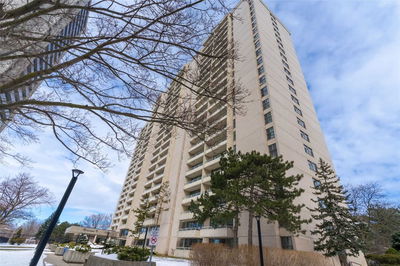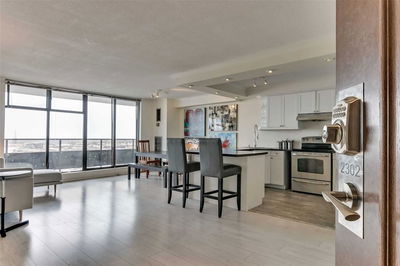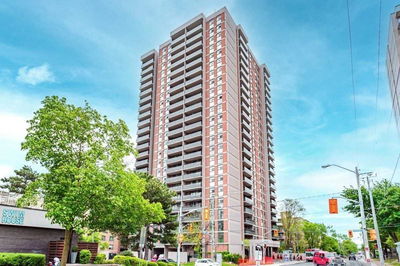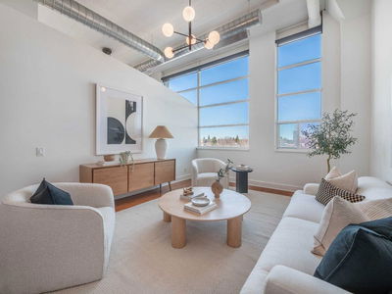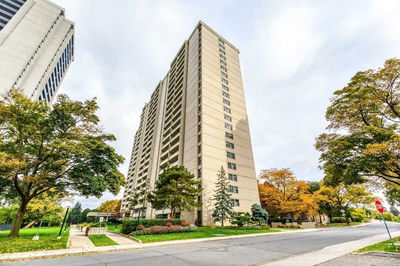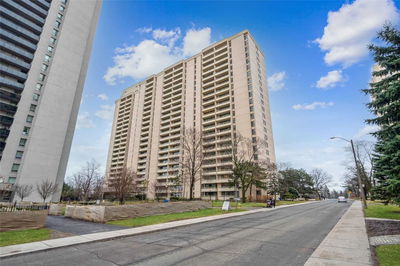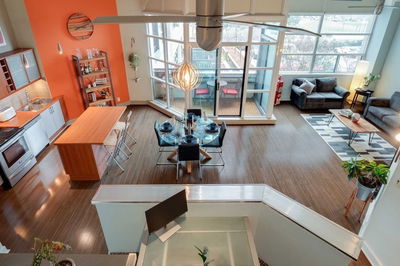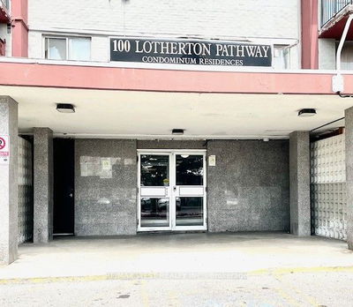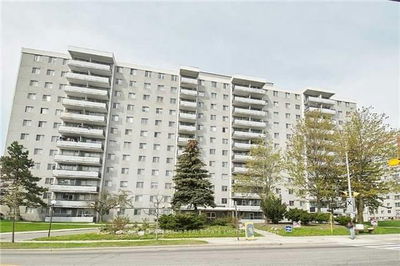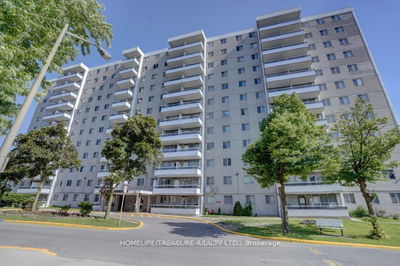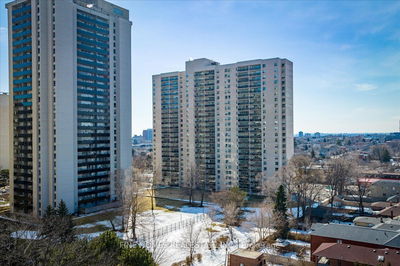Welcome To The Forest Hill Lofts! This Historic Art-Deco Hard Loft Conversion Is Home To Only 137 Units And Represents Hard-Loft Living At Its Finest! Almost 1,000 Square Feet Of South-Facing, Sun-Drenched Space With Glorious 13-Foot Ceilings & Picture Windows Overlooking The Park! Exceptional Layout With Massive Entertaining Space, Separate Dining Area Comfortably Seating Six, & Over-Sized Primary Bedroom With Renovated Ensuite Bath, & Second Bedroom Or Home Office Sits Perched Above The Living Space! New Flooring & Custom Window Coverings Throughout. Wonderful 350 Square Foot Private Rooftop Terrace W/Natural Gas Bbq Line & Two Electrical Outlets. Parking, Locker, Plus Huge Ensuite Storage Unit.
详情
- 上市时间: Wednesday, March 22, 2023
- 3D看房: View Virtual Tour for 406-1001 Roselawn Avenue
- 城市: Toronto
- 社区: Briar Hill-Belgravia
- 详细地址: 406-1001 Roselawn Avenue, Toronto, M6B 4M4, Ontario, Canada
- 厨房: Laminate, Breakfast Bar, Stainless Steel Appl
- 客厅: Laminate, Picture Window, South View
- 挂盘公司: Bosley - Toronto Realty Group Inc., Brokerage - Disclaimer: The information contained in this listing has not been verified by Bosley - Toronto Realty Group Inc., Brokerage and should be verified by the buyer.

