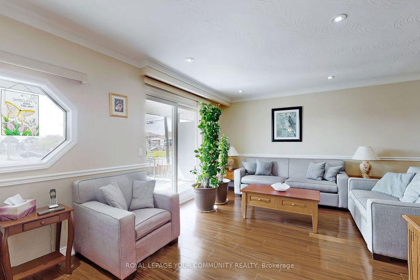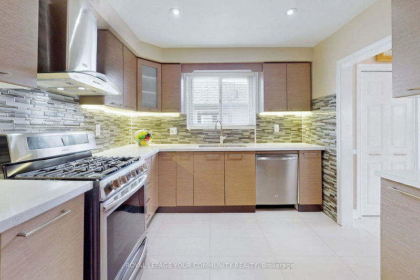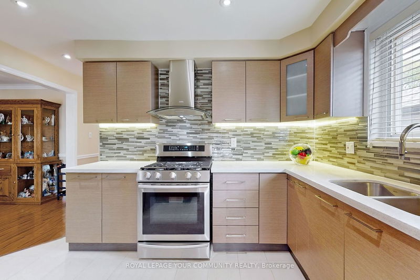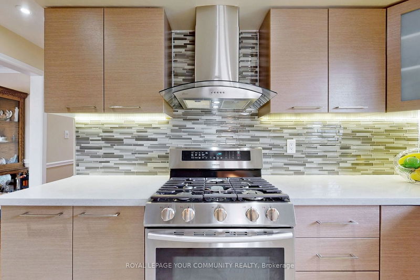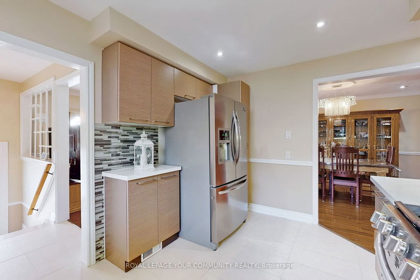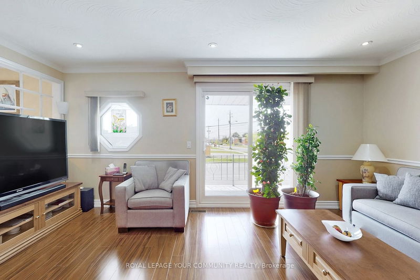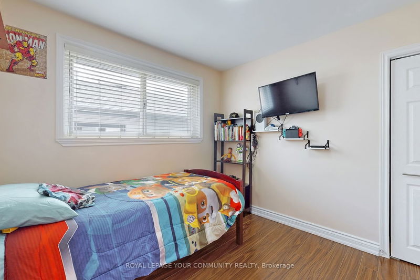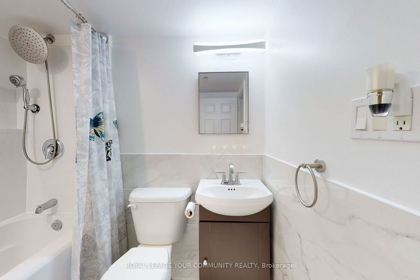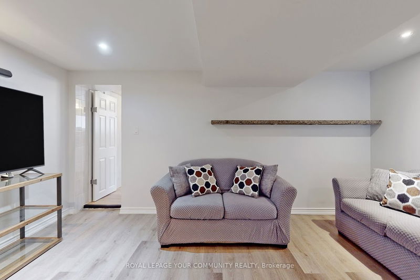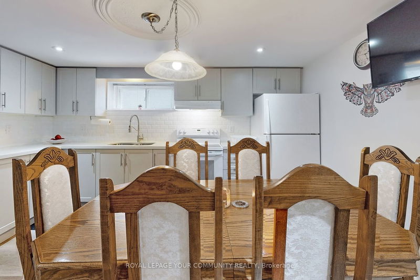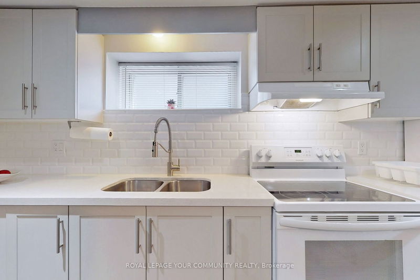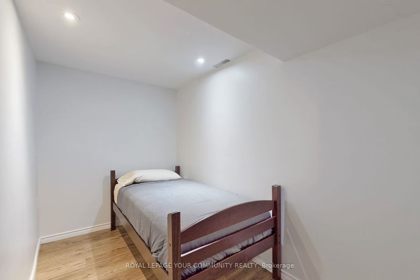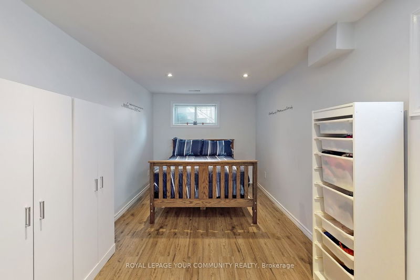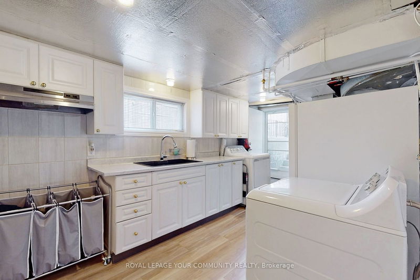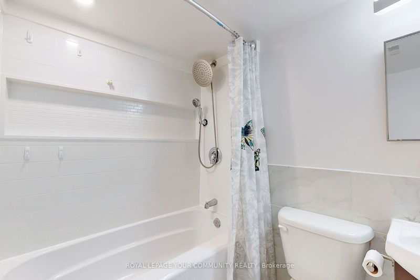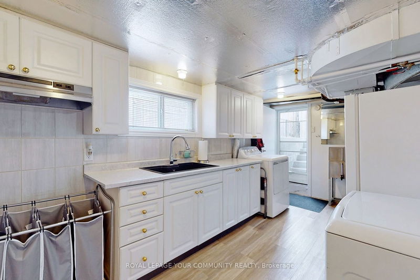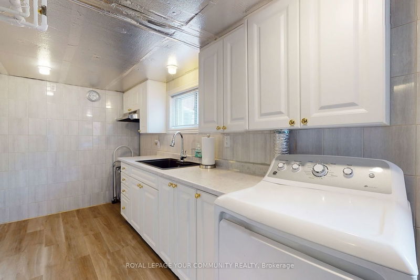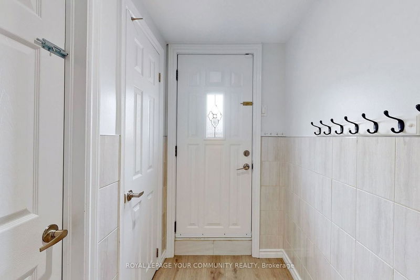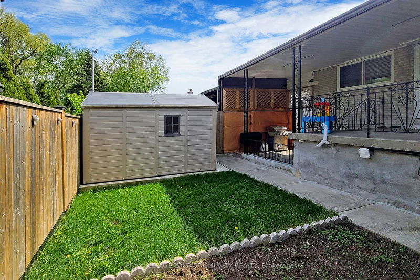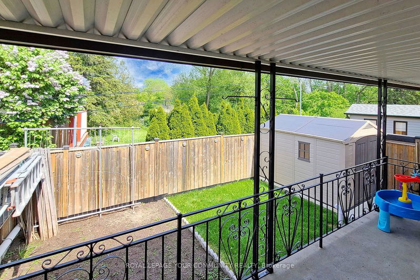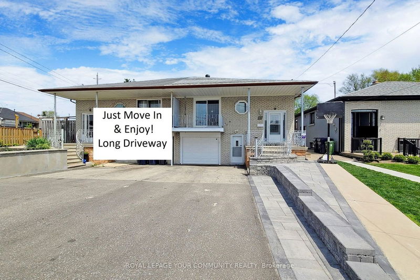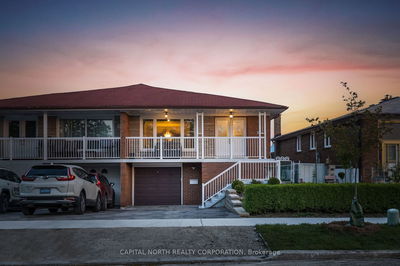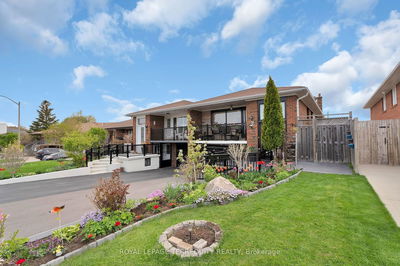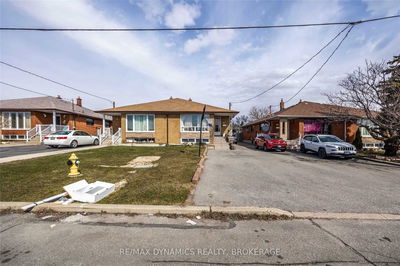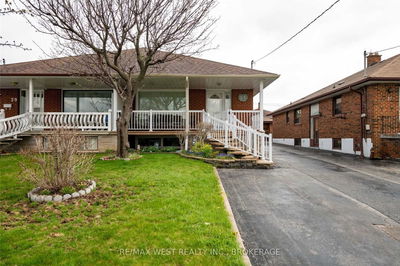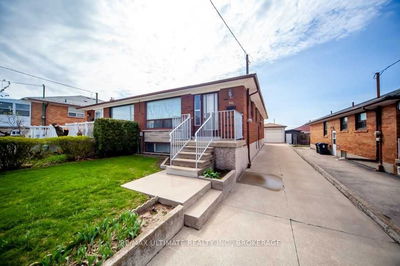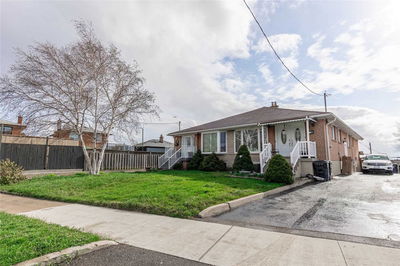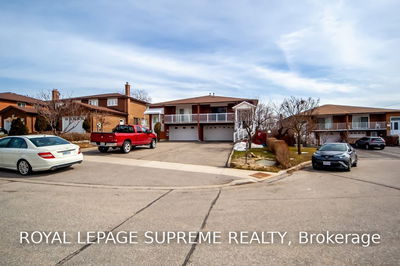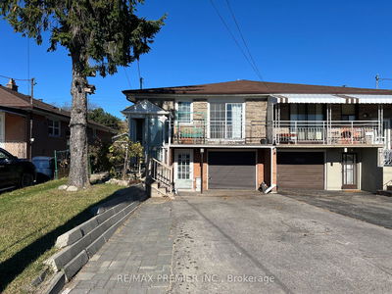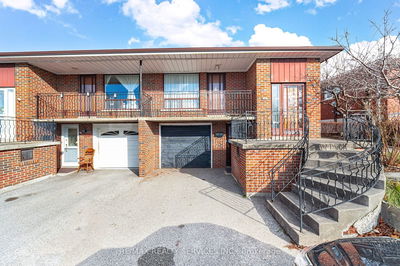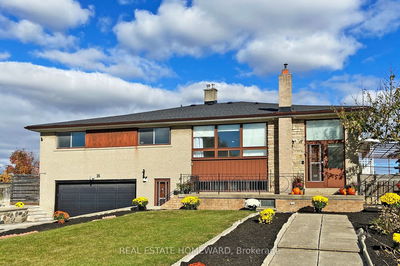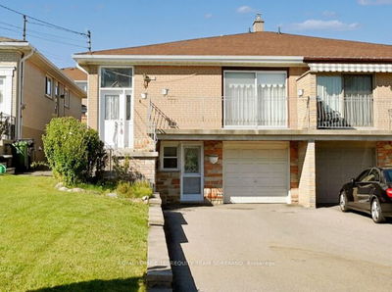Beautifully renovated 2 family home! Your clients will be amazed 2 updated kitchens with quartz countertops, 2 updated bathrooms, 4 separate entrances. walk up basement with 2 bedrooms, 4-piece bathroom, pot lights, separate laundry room access. Great curb appeal with parking for 5 cars, private backyard with 17' x 10' covered concrete deck , clean cold cellar with built-in shelving. Shows like a brand new home! close to schools, Park, Hospital, Downsview parking transit, highways 400 & 401. A 10+++
详情
- 上市时间: Thursday, May 18, 2023
- 3D看房: View Virtual Tour for 19 Buckland Road
- 城市: Toronto
- 社区: Glenfield-Jane Heights
- 交叉路口: Keele & Sheppard
- 详细地址: 19 Buckland Road, Toronto, M3L 1V9, Ontario, Canada
- 客厅: W/O To Balcony, Moulded Ceiling, Pot Lights
- 厨房: Renovated, Quartz Counter, Stainless Steel Appl
- 厨房: Renovated, Quartz Counter, Side Door
- 挂盘公司: Royal Lepage Your Community Realty - Disclaimer: The information contained in this listing has not been verified by Royal Lepage Your Community Realty and should be verified by the buyer.



