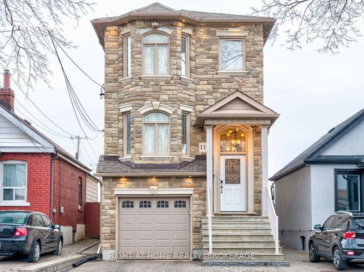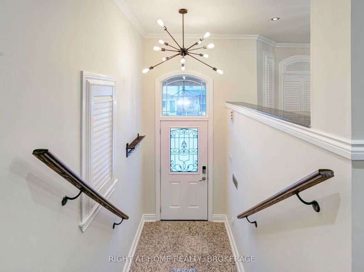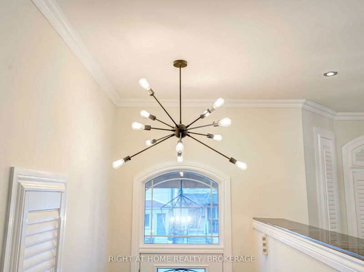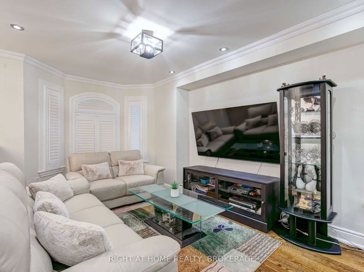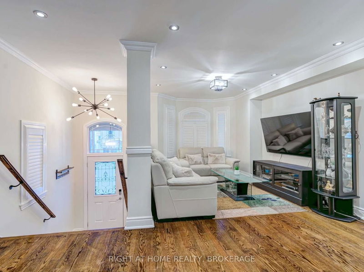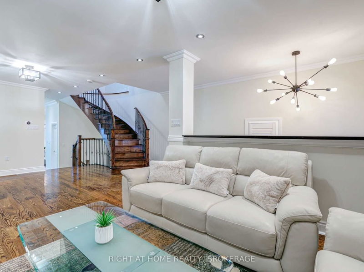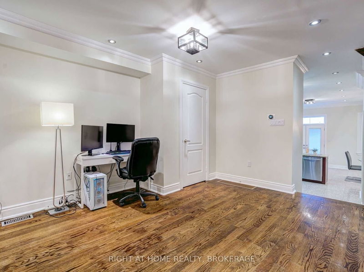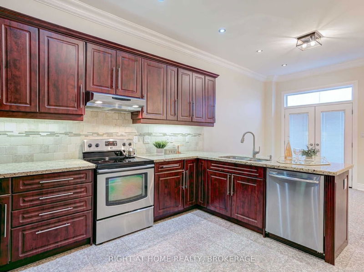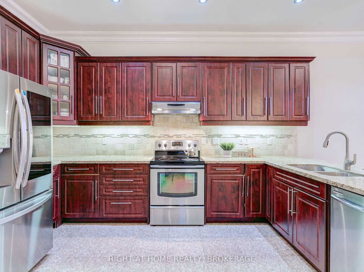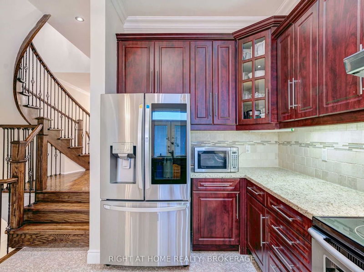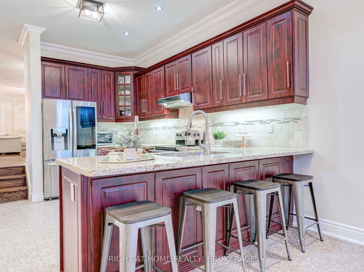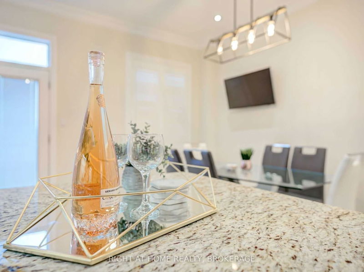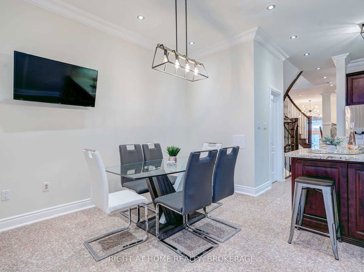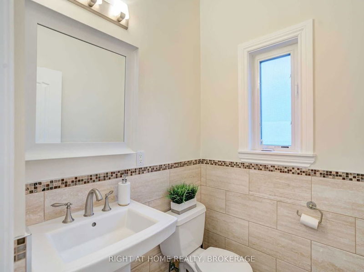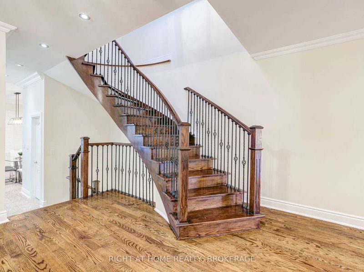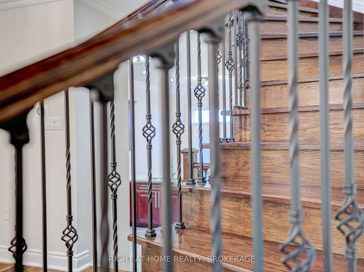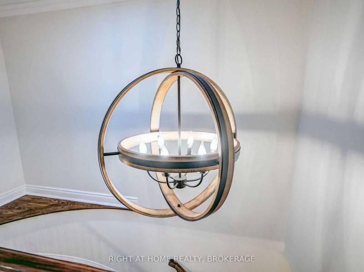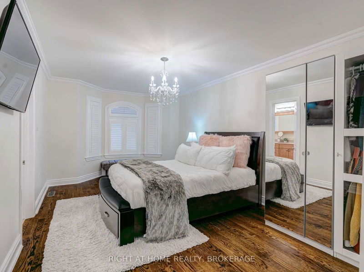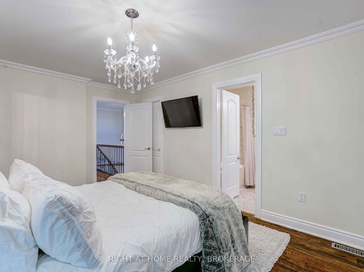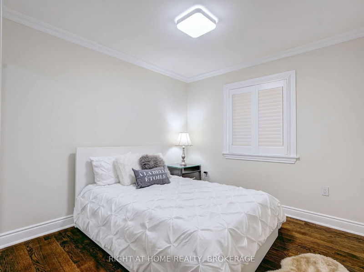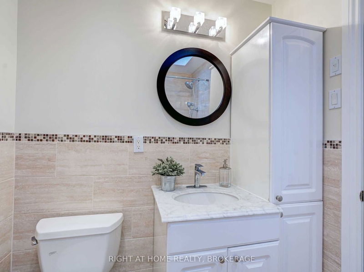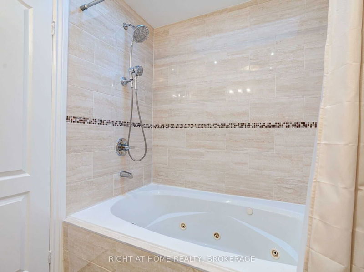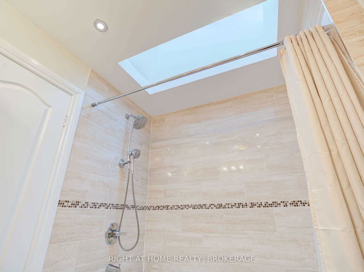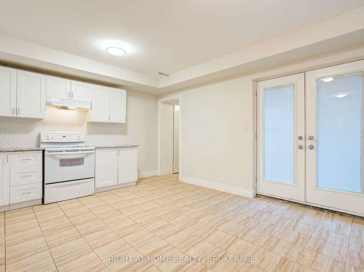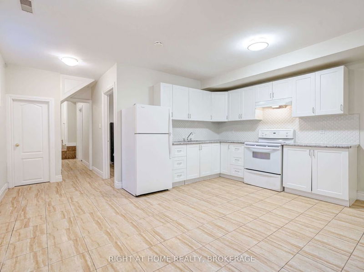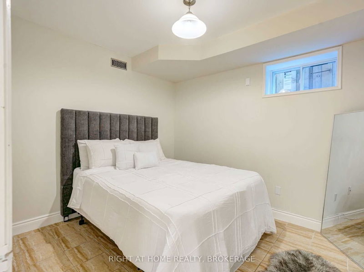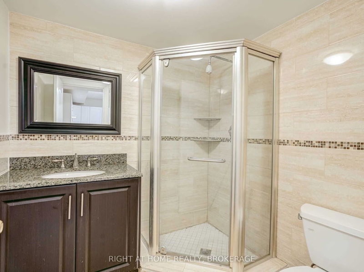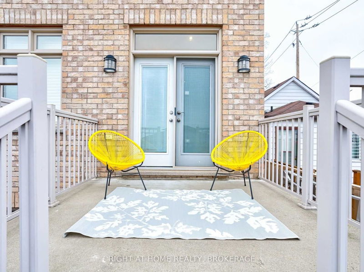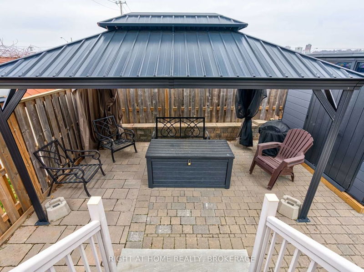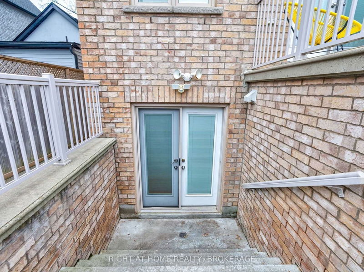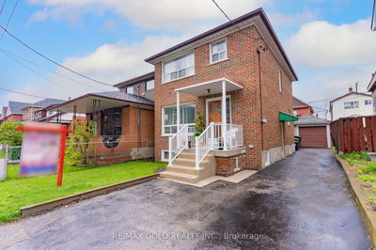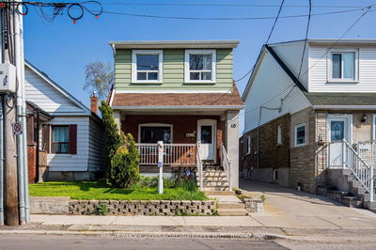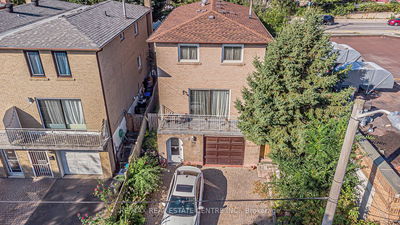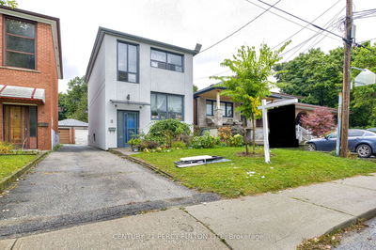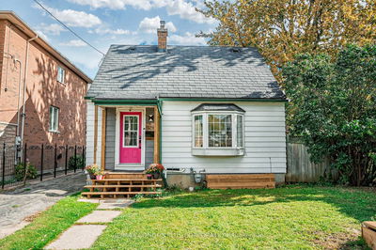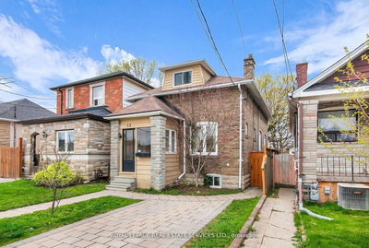Welcome To Your Beautiful Executive Home With Walk-Out Basement. One Of The Best Detached Homes In The Area. Spacious, Private & Bright Layout W/ 3 Bdrm. This Home Features A Garage With Indoor Entrance, Hardwood Floors, Open Concept Family, Dining, 12' Ceilings In Kitchen. 2 Skylights On 2nd Floor. Brand New Designer Light Fixtures. Walk-Out From Your Chef's Kitchen To Your Professionally Interlocked Backyard! Entire Home Freshly Painted! California Shutters! Many New Developments Coming To The Area With The New Lrt Station Nearby! Great Opportunity To Get In Early Before The Area Develops & The Home Prices Skyrocket!
详情
- 上市时间: Monday, April 10, 2023
- 3D看房: View Virtual Tour for 113 Brownville Avenue
- 城市: Toronto
- 社区: Mount Dennis
- 交叉路口: Eglinton Ave. W. & Weston Rd.
- 详细地址: 113 Brownville Avenue, Toronto, M6N 4L2, Ontario, Canada
- 客厅: Hardwood Floor, Bay Window, California Shutters
- 厨房: Granite Floor, Breakfast Bar, Family Size Kitchen
- 厨房: Ceramic Floor, W/O To Yard, Breakfast Area
- 挂盘公司: Right At Home Realty, Brokerage - Disclaimer: The information contained in this listing has not been verified by Right At Home Realty, Brokerage and should be verified by the buyer.

