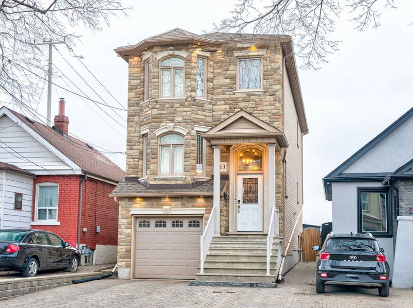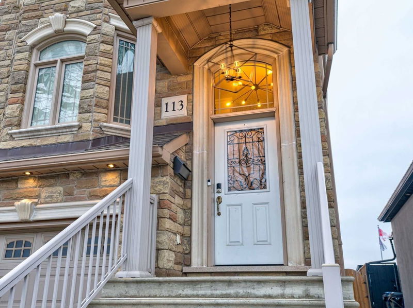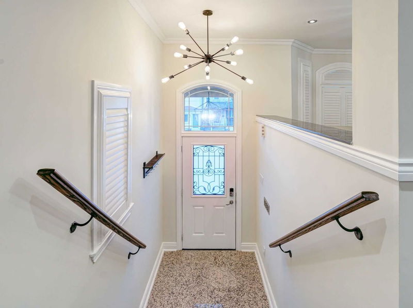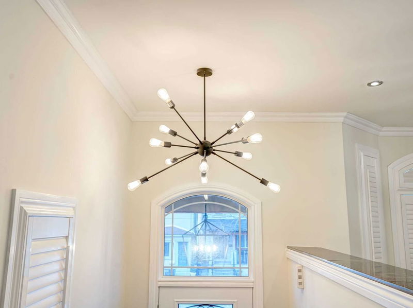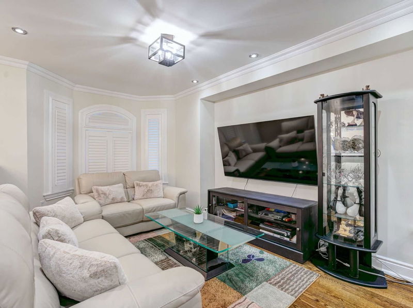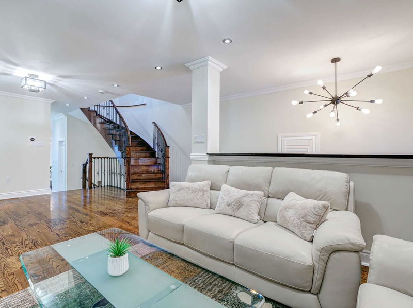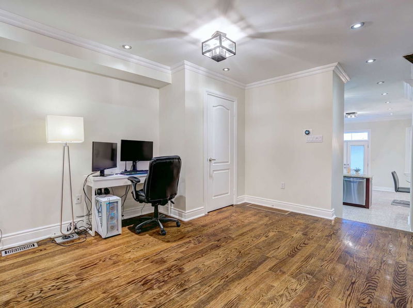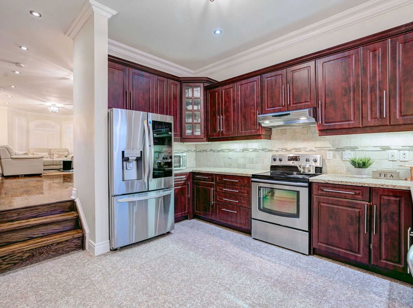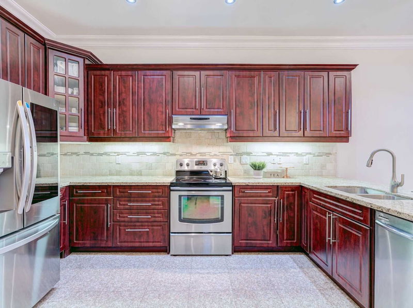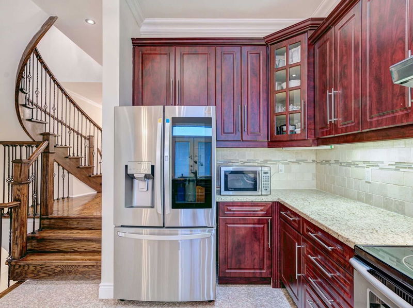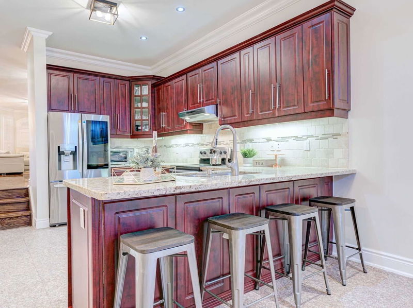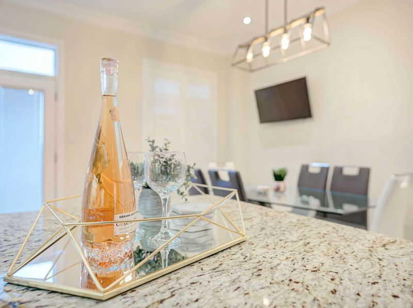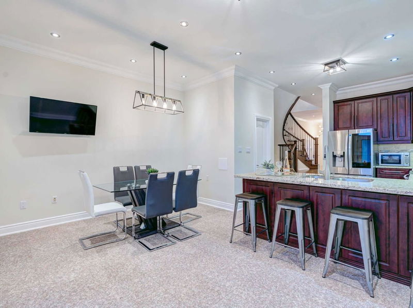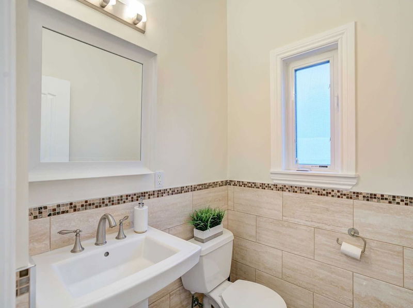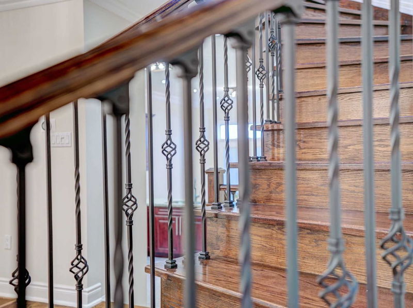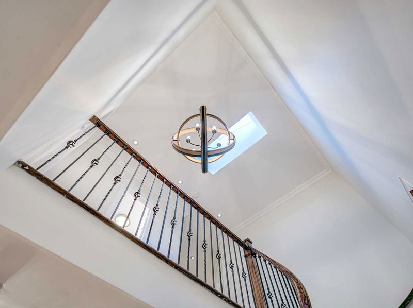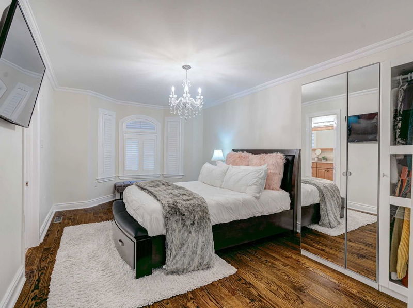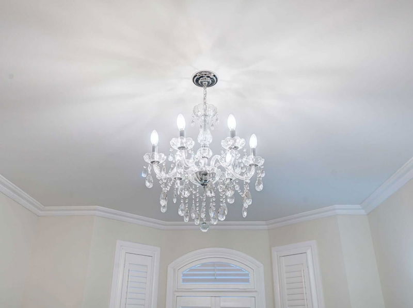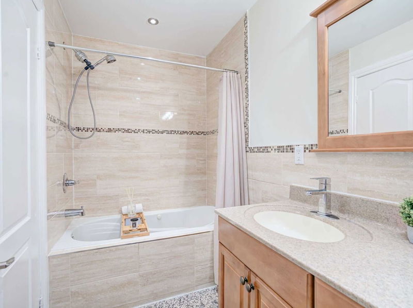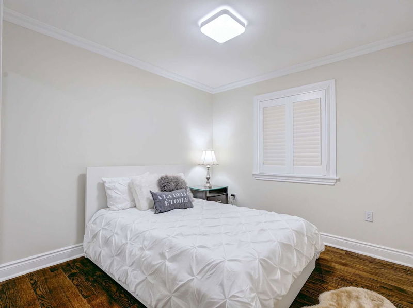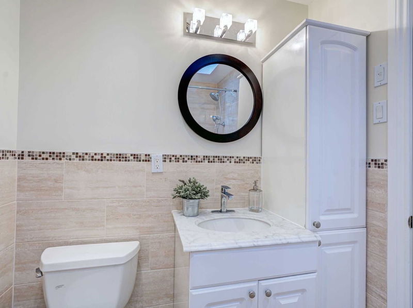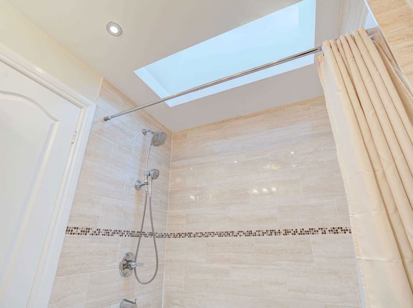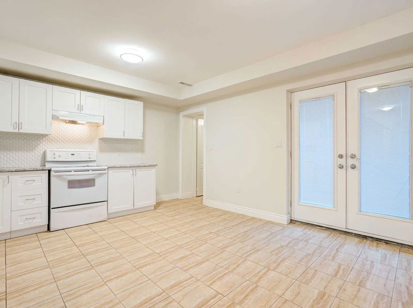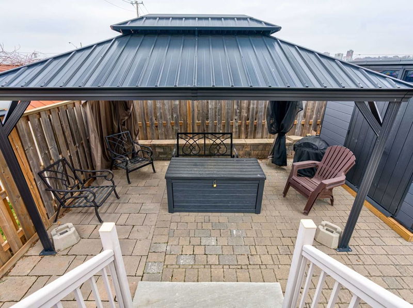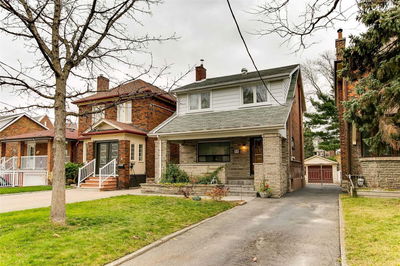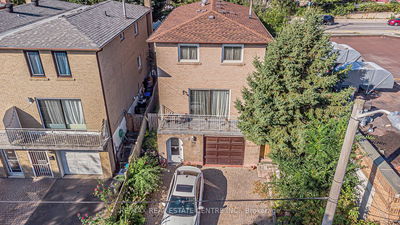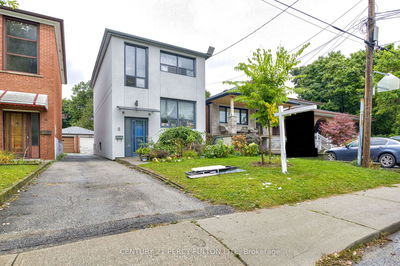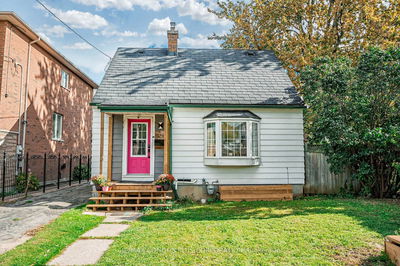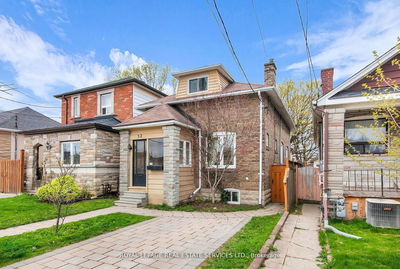Welcome To Your Beautiful Executive Home With Walk-Out Basement. One Of The Best Detached Homes In The Area. Spacious, Private & Bright Layout W/ 3 Bdrm. This Home Features A Garage With Indoor Entrance, Hardwood Floors, Open Concept Family, Dining, 12' Ceilings In Kitchen. 2 Skylights On 2nd Floor. Brand New Designer Light Fixtures. Walk-Out From Your Chef's Kitchen To Your Professionally Interlocked Backyard! Entire Home Freshly Painted! California Shutters
详情
- 上市时间: Friday, March 24, 2023
- 3D看房: View Virtual Tour for 113 Brownville Avenue
- 城市: Toronto
- 社区: Mount Dennis
- 交叉路口: Eglinton Ave. W. & Weston Rd.
- 详细地址: 113 Brownville Avenue, Toronto, M6N 4L2, Ontario, Canada
- 客厅: Hardwood Floor, Bay Window, California Shutters
- 厨房: Granite Floor, Breakfast Bar, Family Size Kitchen
- 厨房: Ceramic Floor, W/O To Yard, Breakfast Area
- 挂盘公司: Right At Home Realty, Brokerage - Disclaimer: The information contained in this listing has not been verified by Right At Home Realty, Brokerage and should be verified by the buyer.

