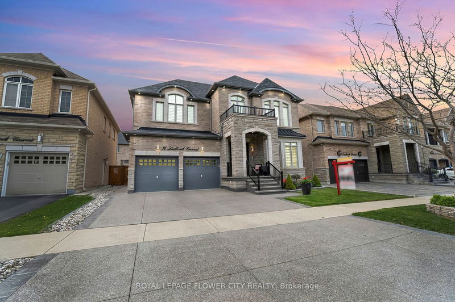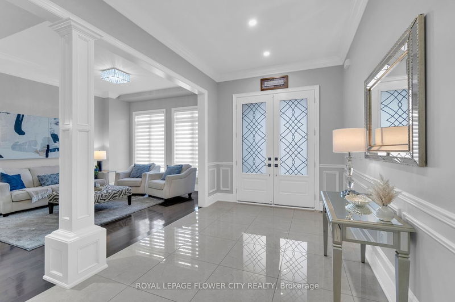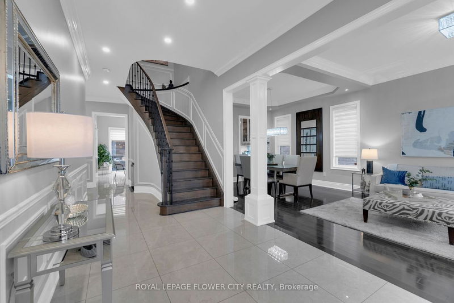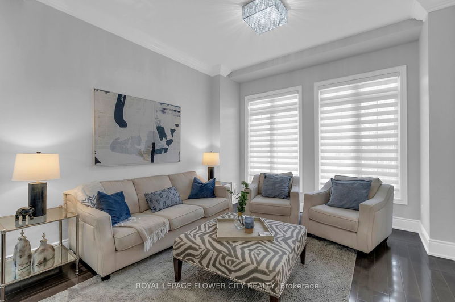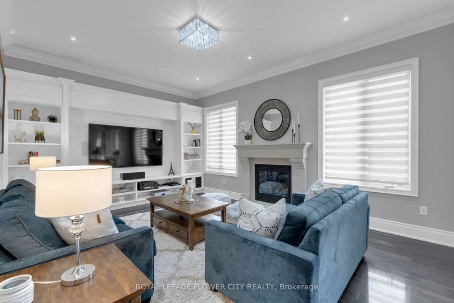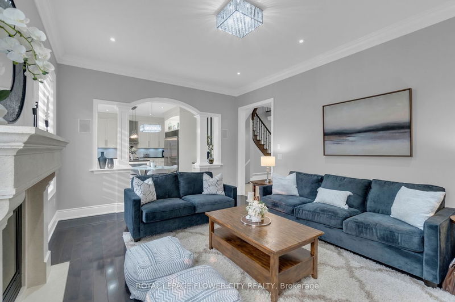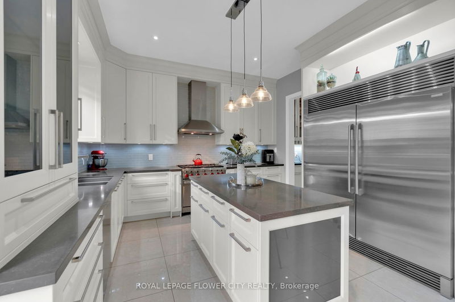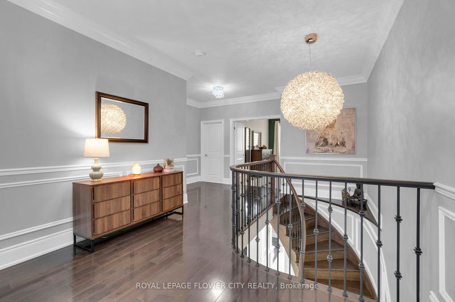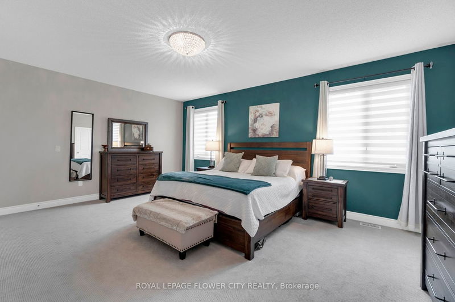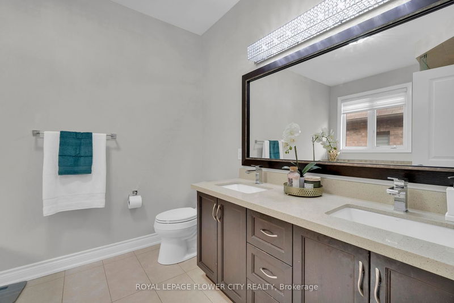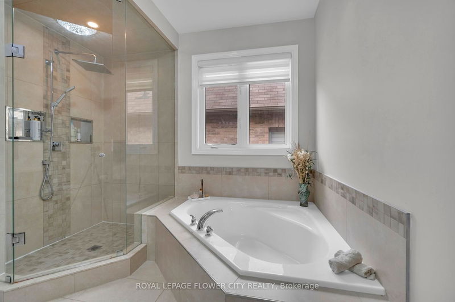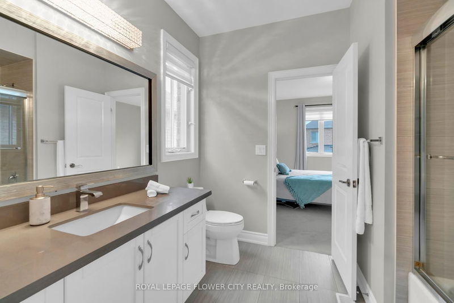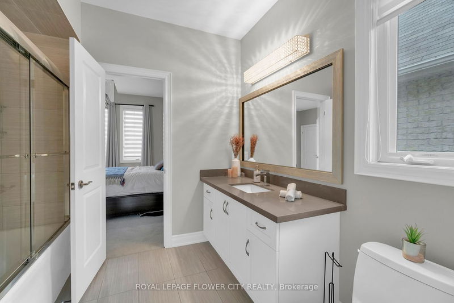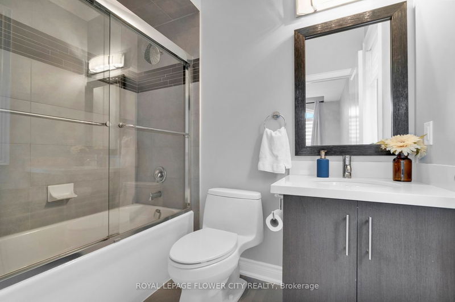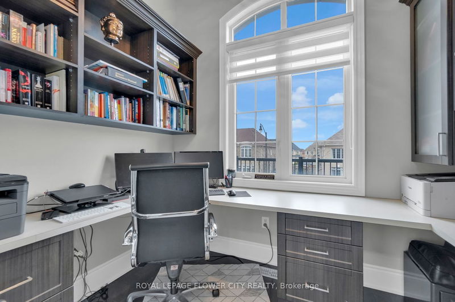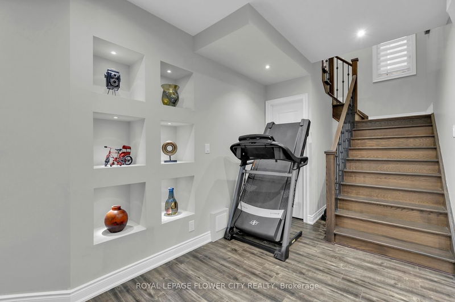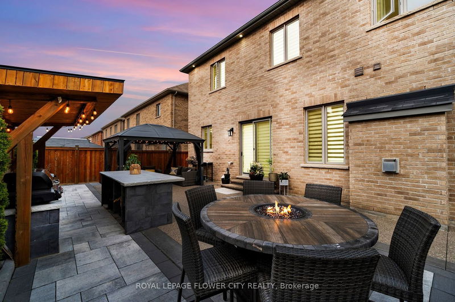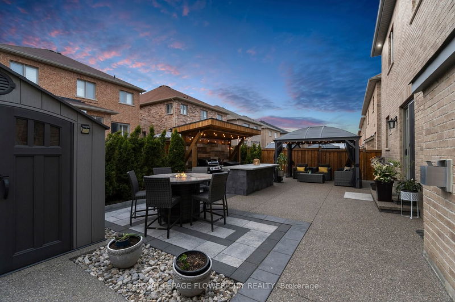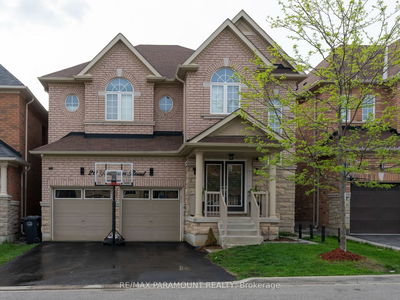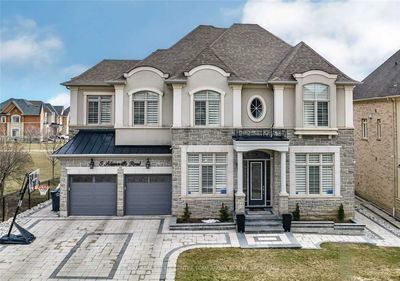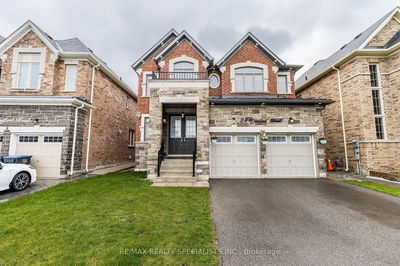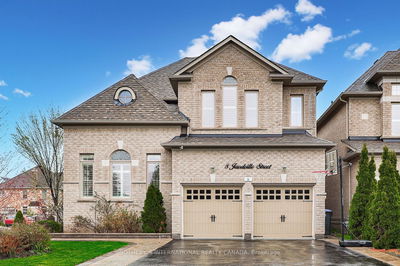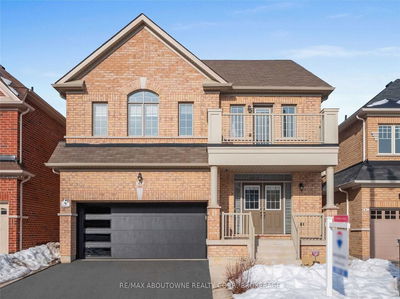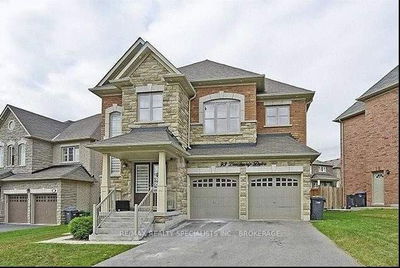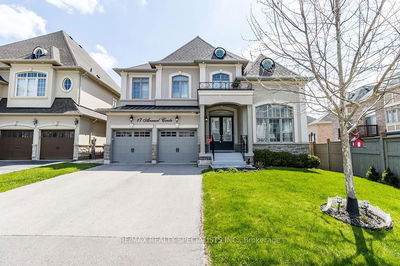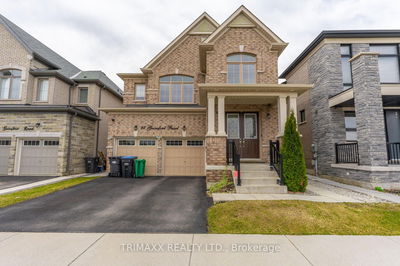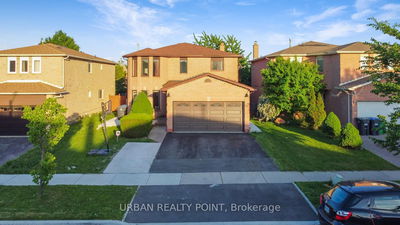Welcome To 36 Ladbrook Cres, 4+1 Bed 5 Bath, Detached Home Located On A 50Ft Wide Lot W/ Legal Finished Bsmt (Self Use) & Sep Entrance. In The Most Sought After Credit Valley Neighbourhood. True Pride Of Ownership, Numerous High End Upgrades Throughout By Builder And After Possession . Open Concept Main Floor W/ 10Ft Smooth Ceiling, Upgraded Crown Molding & Wainscoting, Dark Maple Hardwood Floors, Living, Dining + Family Room W/ Fireplace & Custom B/I Entertainment Wall + B/I Speakers, Upgraded Gourmet Kitchen W/ Wolf Gas Range, B/I Fridge/Freezer, Large Breakfast Area W/ Chef Desk & W/O To Backyard Oasis Complete W/ Outdoor Kitchen Fitted W/ Natural Gas, Hydro, Bbq & Griddle, Fully Fenced Yard Lined W/ Cedar Trees, Gazebo/Shed. 2nd Flr Layout W/ 9 Ft Ceilings, 4 Spacious Bdrm W/ New Berber Carpet + Office W/ B/I Desk/Shelves. Total Of 4 W/I Closets Fitted W/ Organizers. Inside Access To A Double Car Garage Fitted W/ Shelves For Extra Storage & Fitted W/ An Ev Outlet. A Must See Home.
详情
- 上市时间: Friday, May 19, 2023
- 3D看房: View Virtual Tour for 36 Ladbrook Crescent
- 城市: Brampton
- 社区: Credit Valley
- 交叉路口: Queen/James Potter
- 详细地址: 36 Ladbrook Crescent, Brampton, L6X 5H7, Ontario, Canada
- 客厅: Hardwood Floor, Wainscoting, Crown Moulding
- 厨房: Porcelain Floor, Centre Island, Quartz Counter
- 家庭房: Hardwood Floor, Gas Fireplace, Pot Lights
- 挂盘公司: Royal Lepage Flower City Realty - Disclaimer: The information contained in this listing has not been verified by Royal Lepage Flower City Realty and should be verified by the buyer.


