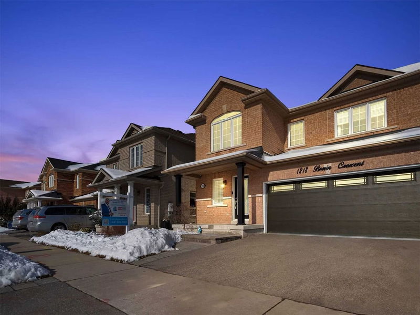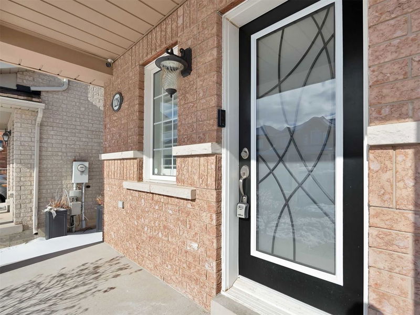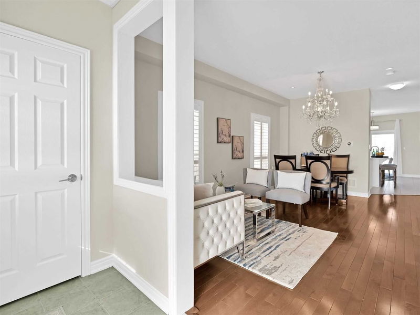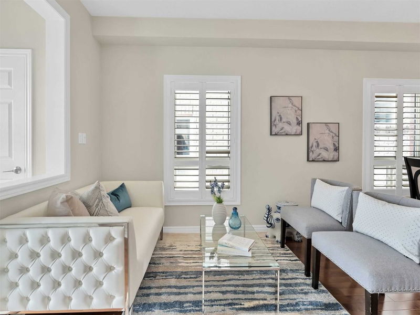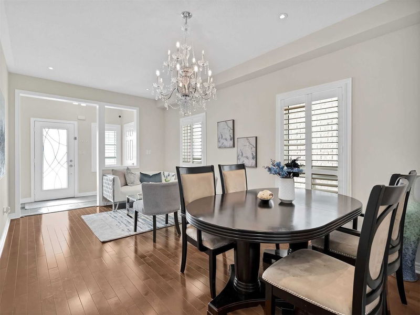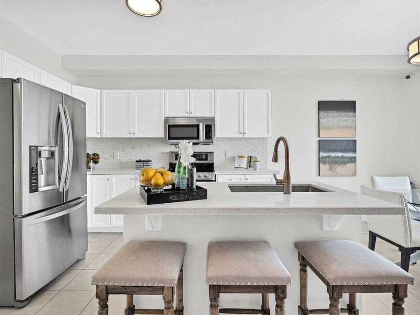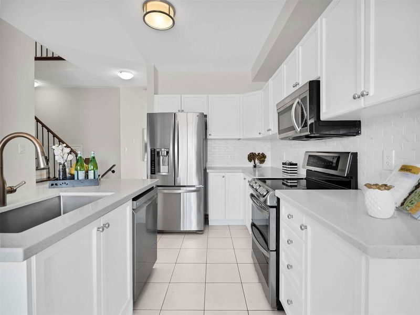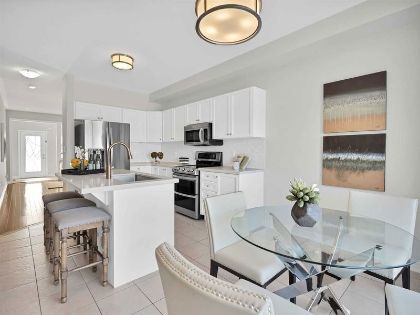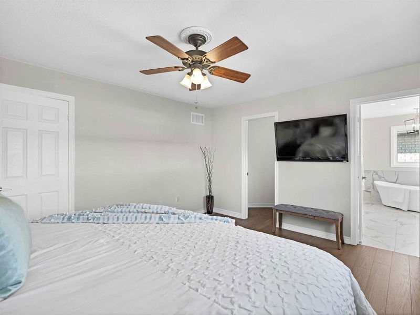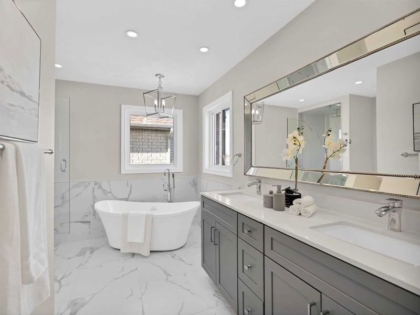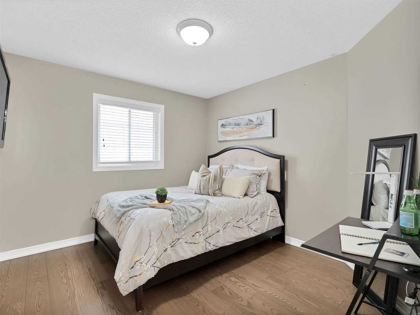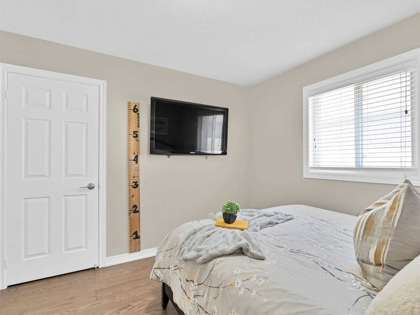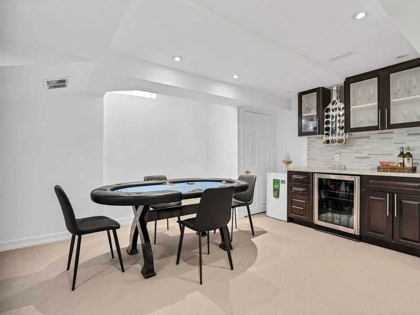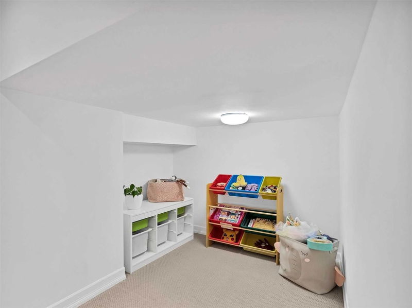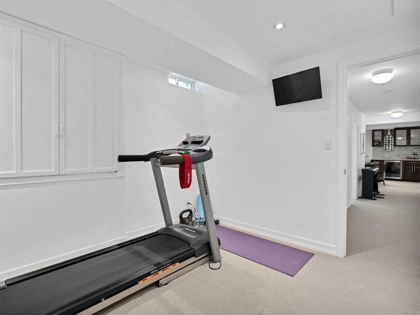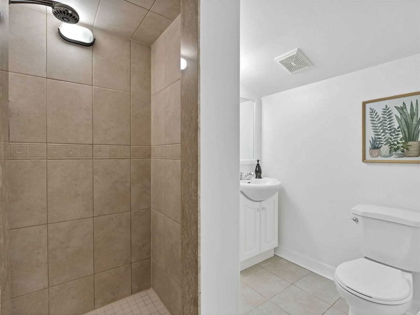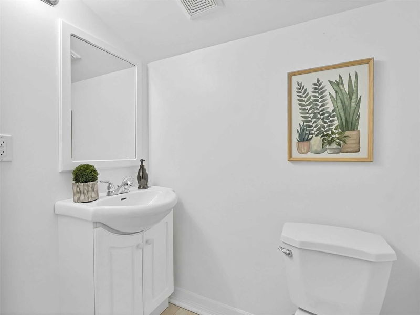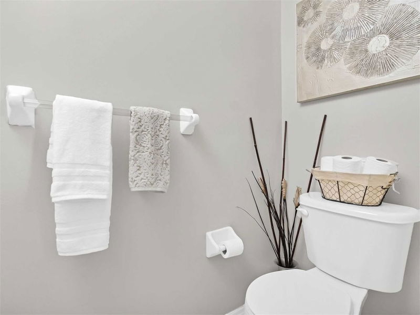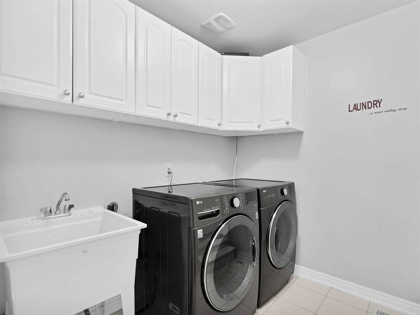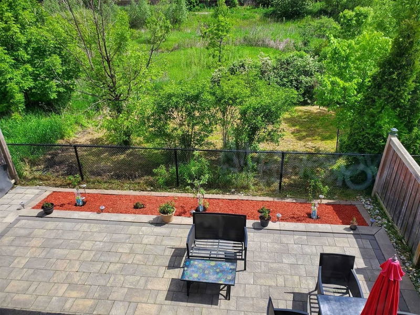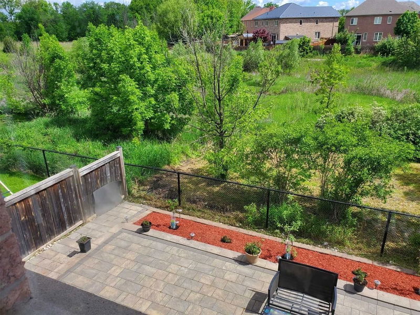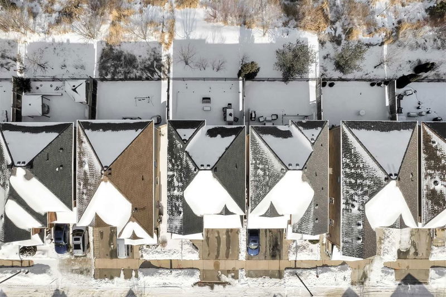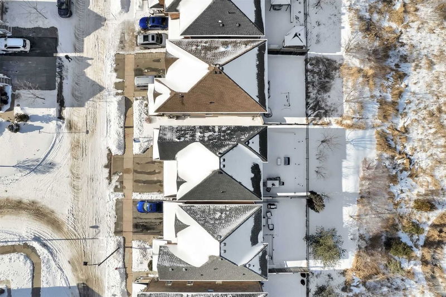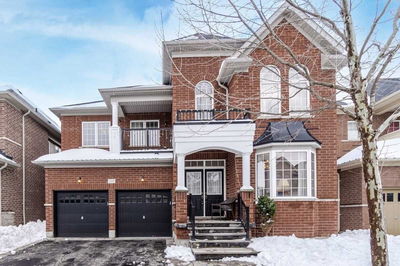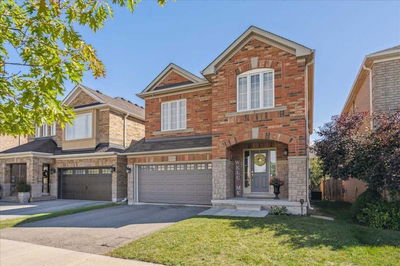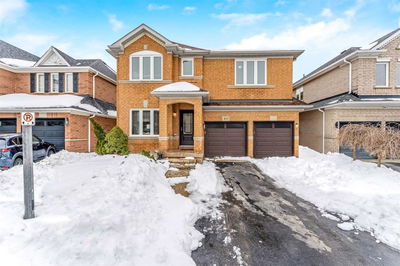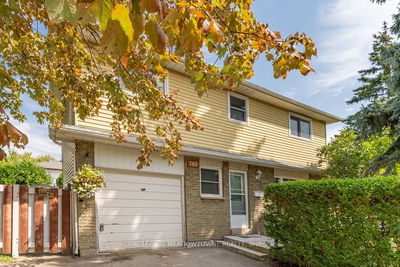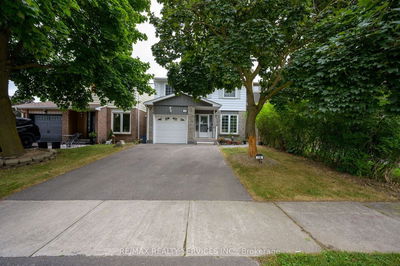Beautiful All Brick Detached Home Backing Onto Green Space Offering Extra Privacy In One Of The Most Desirable Neighbourhood That Milton Has To Offer. This 4 Bedroom 4 Bathroom Home Has A New Roof Installed In Aug 2022 & Comes With 50 Year Warranty. Updated Kitchen With Stainless Steel Appliances And A Walkout To A Professionally Installed Patio Stone Yard, Perfect For Entertaining. On The Second Floor You Have Newly Installed Hardwood Floors With A Large Primary Bedroom With An Oversized 5 Piece En-Suite Bathroom Updated With Double Sink, Soaker Tub, Tiled Floor/Shower And A Second Fully Renovated Top To Bottom Bathroom With Tiled Floors/Shower. Fully Finished Basement Has A Recreational Room That Boasts A Spacious Open Concept Layout With A Bar, 3 Piece Bathroom And Bedroom With Potential For An In-Law Suite. Walking Distance To Catholic And Public Elementary Schools, 3 Min Driveto French Immersion School, 4 Min Drive To Milton Go Station And Close Distance Drive To Hwy 401 And 407!
详情
- 上市时间: Saturday, April 08, 2023
- 3D看房: View Virtual Tour for 1218 Bonin Crescent
- 城市: Milton
- 社区: Clarke
- Major Intersection: Thompson/Mccuaig/Tupper
- 详细地址: 1218 Bonin Crescent, Milton, L9T 6T7, Ontario, Canada
- 客厅: Hardwood Floor, Fireplace, Pot Lights
- 挂盘公司: Royal Lepage Terrequity Shirriff Wells Real Estate, Brokerage - Disclaimer: The information contained in this listing has not been verified by Royal Lepage Terrequity Shirriff Wells Real Estate, Brokerage and should be verified by the buyer.


