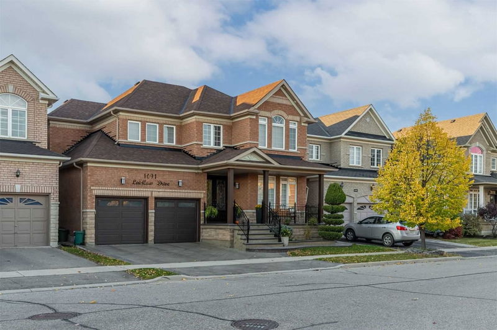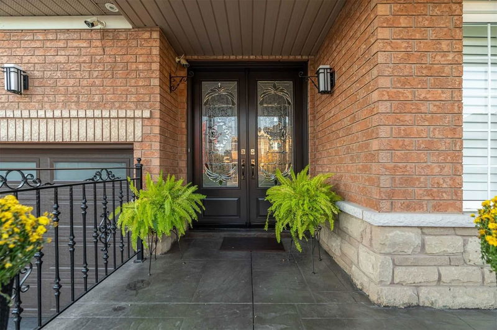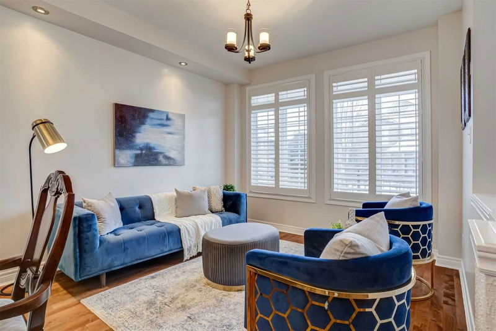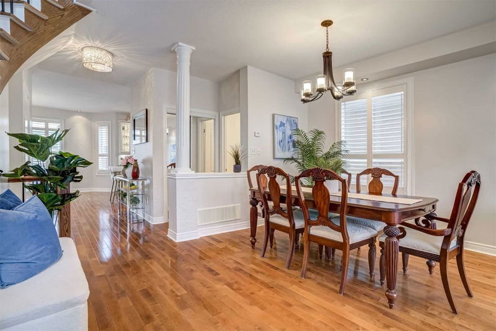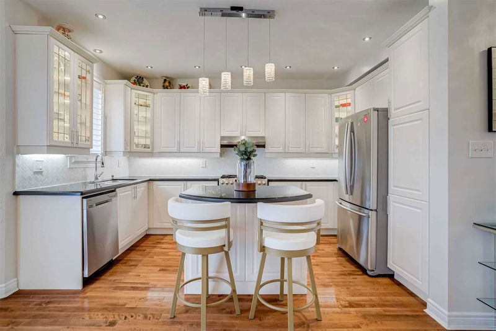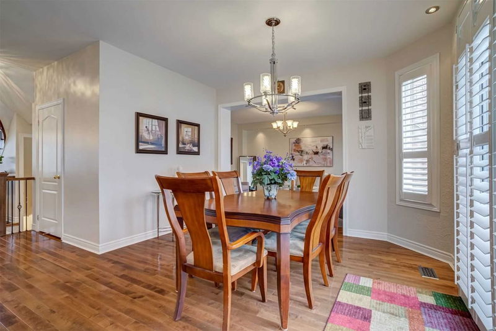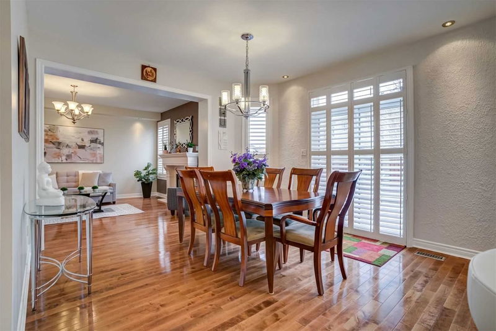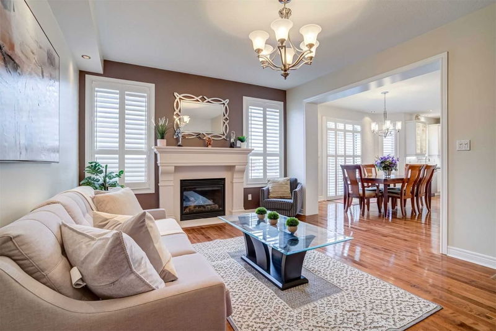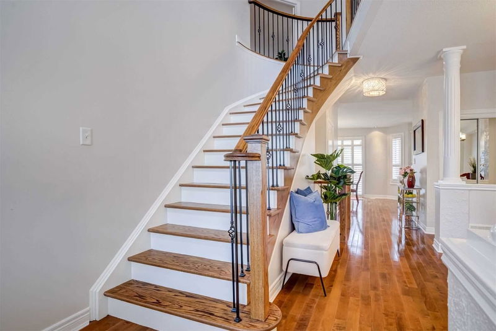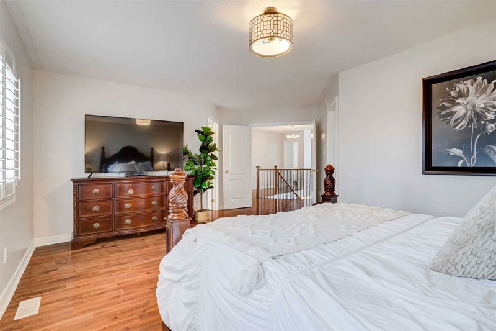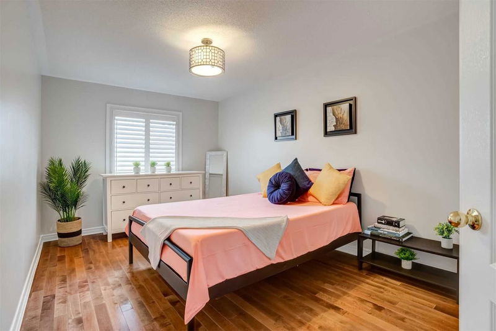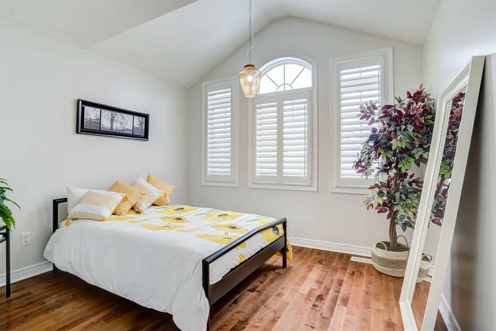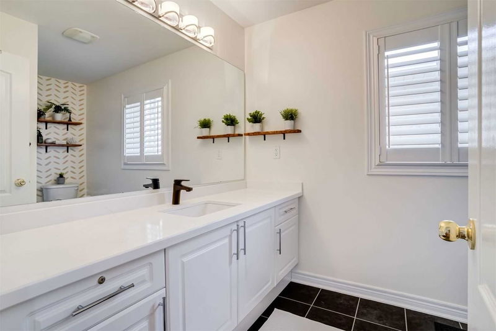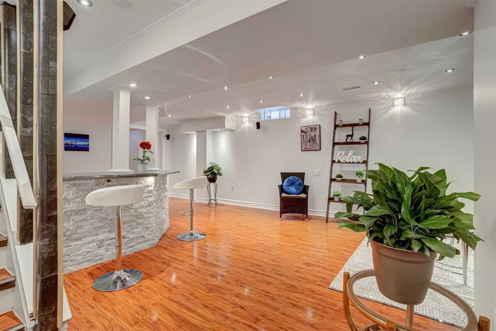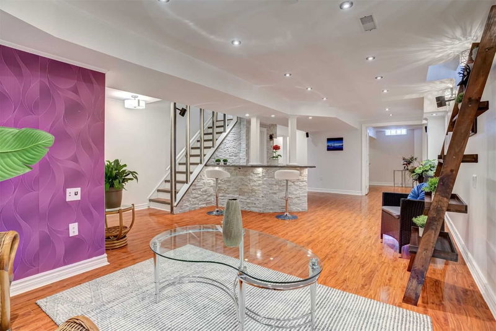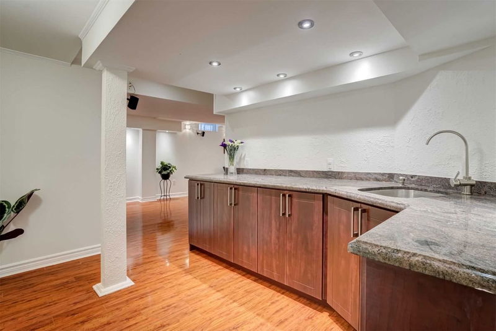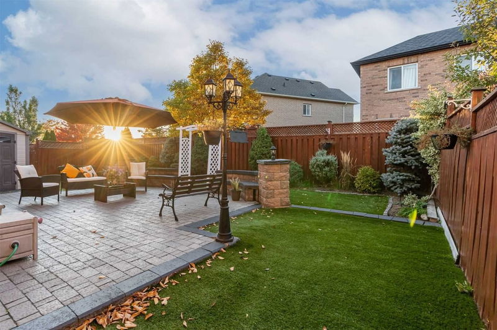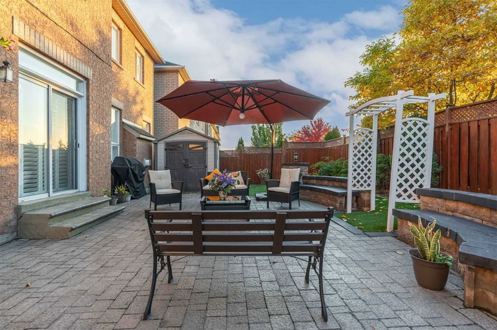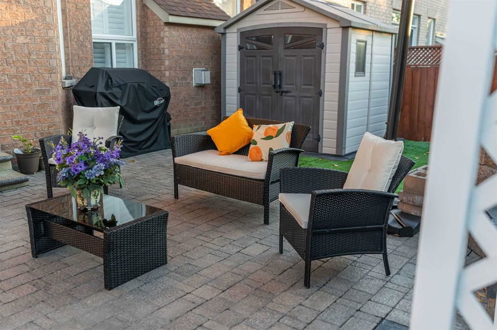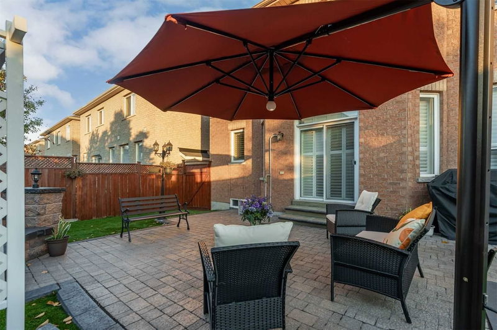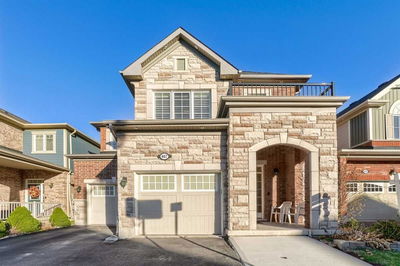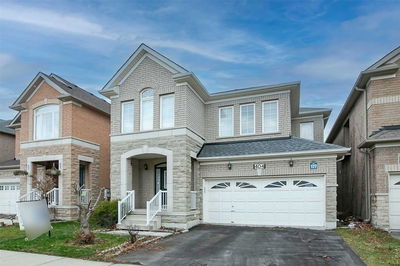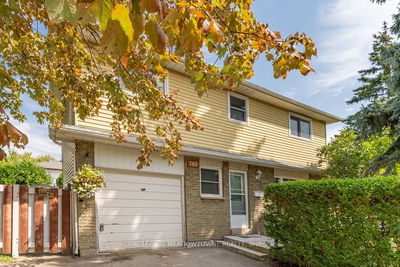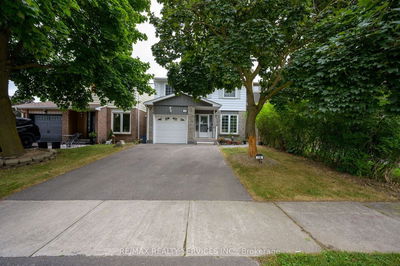Why Commute When You Have This Captivating Home All Set For Work And Play? 4 Bedrooms And 4 Bathrooms Give This Property Endless Possibilities, Close To Theatres, Restaurants, Shopping, And Schools, In A Safe And Established Area. Freshly Painted In Neutral Colours, California Shutters, And Recessed Lighting Offer An Open And Calm Ethos. Come Home To Gleaming Hardwood Floors, 9 Ft. Ceilings Featured On The Main Floor And A Gorgeous Gas Hearth In A Sizeable Family Room Perfect For Relaxing. This Property Includes Everything Possible, A Fully Finished Open-Concept Basement Consisting Of A Recreation Room With A Wet Bar Area Perfect For Entertaining, A Designated Office/Den, And A Full 3 Pc. Bathroom. This Gem Contains An Eat-In Kitchen With Quartz Countertops And Stainless Steel Appliances, A Separate Formal Dining/Living Room, And A Large Outdoor Entertaining Area With An Interlock Stone Patio. The Concrete Stamped Double Drive Parking For 2 Vehicles & 2 Further Vehicles In Db Garage
详情
- 上市时间: Thursday, March 02, 2023
- 3D看房: View Virtual Tour for 1091 Laidlaw Drive
- 城市: Milton
- 社区: Clarke
- 交叉路口: Thompson Rd/Mccuaig Dr
- 详细地址: 1091 Laidlaw Drive, Milton, L9T 0A9, Ontario, Canada
- 客厅: Hardwood Floor, Combined W/Dining, Open Concept
- 厨房: Hardwood Floor, Stainless Steel Appl, Backsplash
- 家庭房: Hardwood Floor, Fireplace
- 挂盘公司: Ipro Realty Ltd., Brokerage - Disclaimer: The information contained in this listing has not been verified by Ipro Realty Ltd., Brokerage and should be verified by the buyer.

