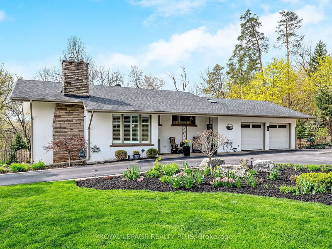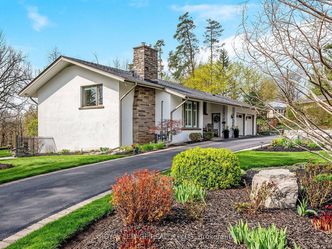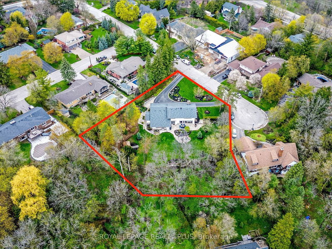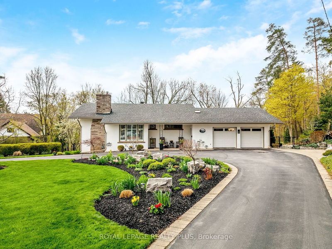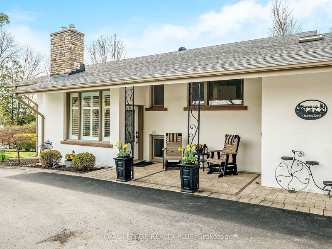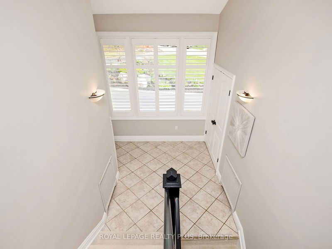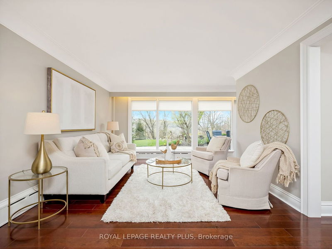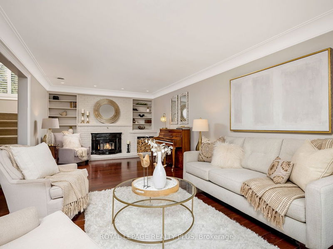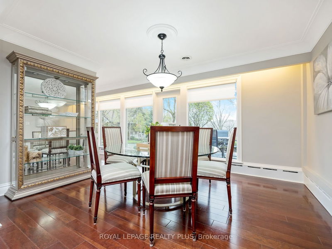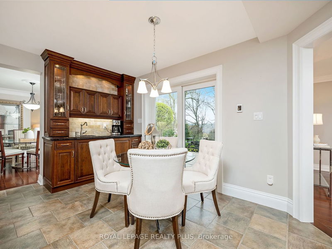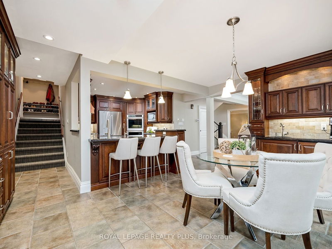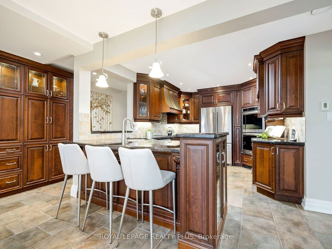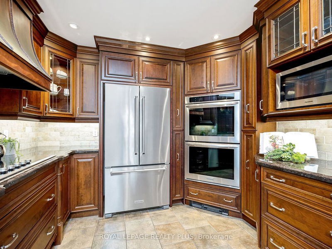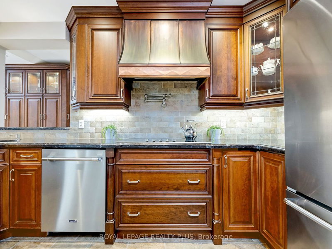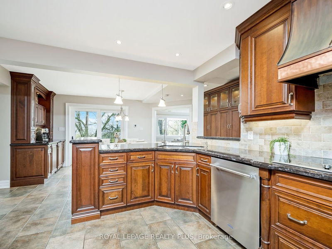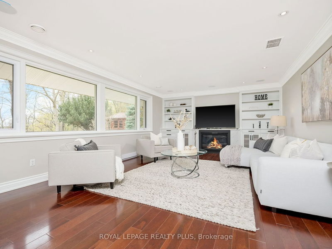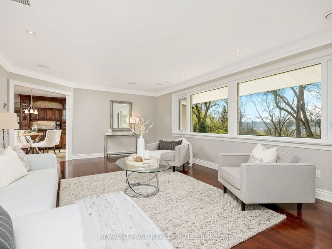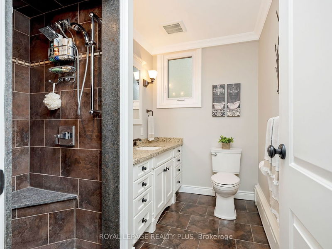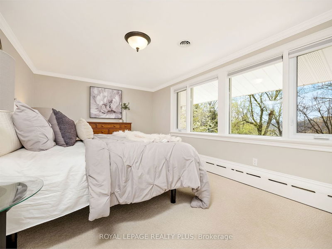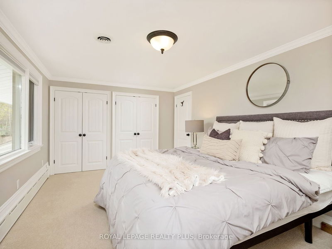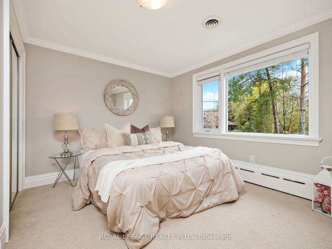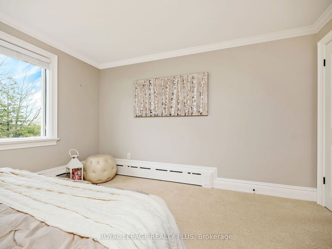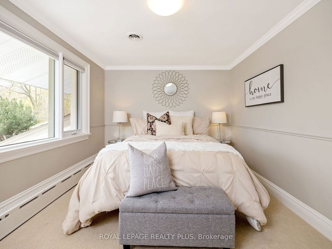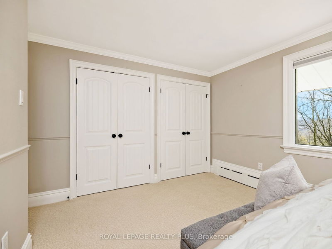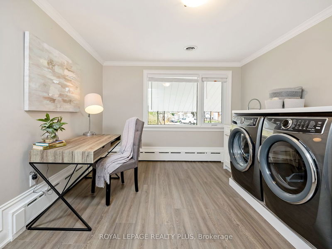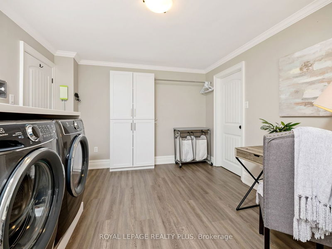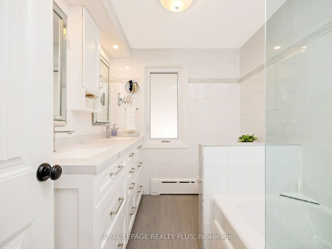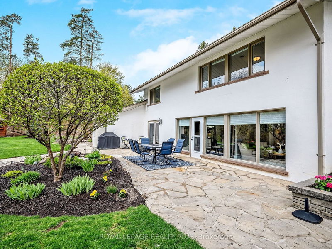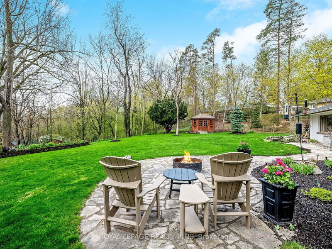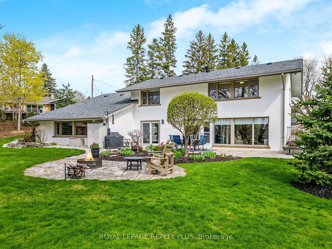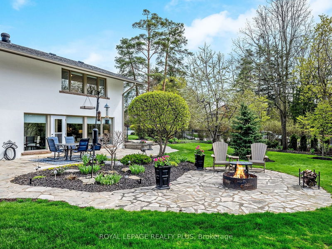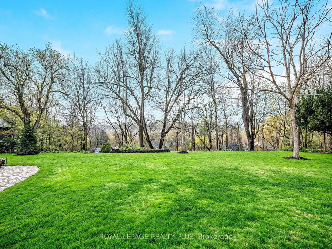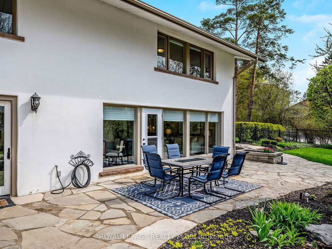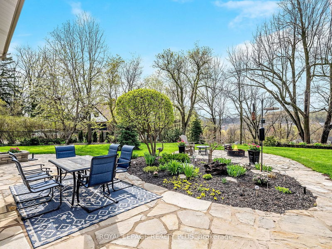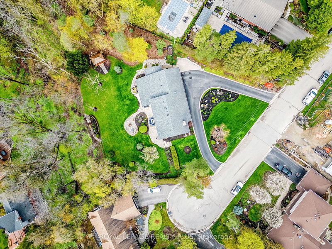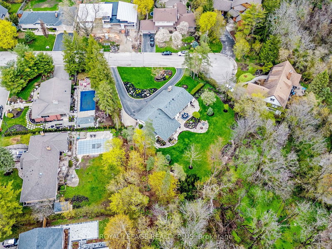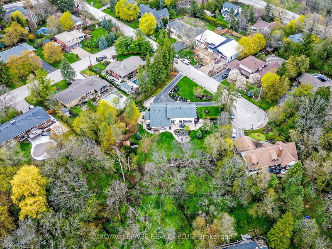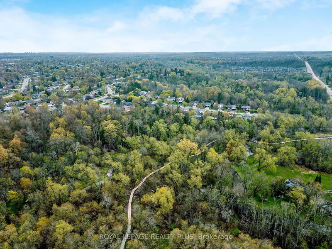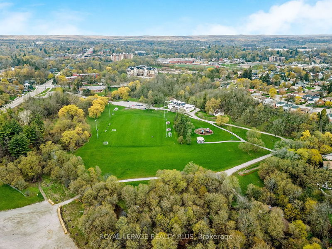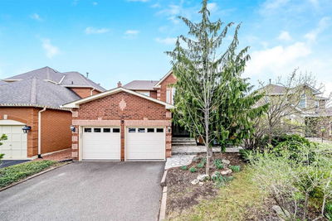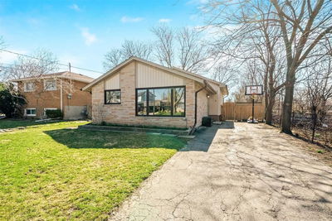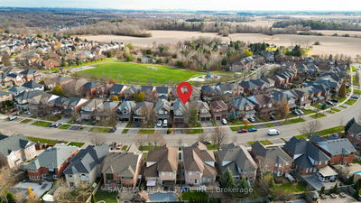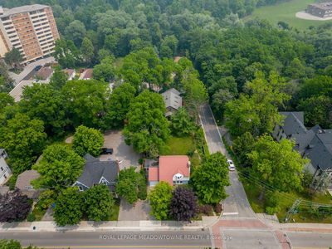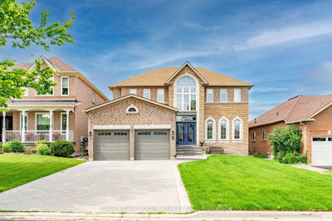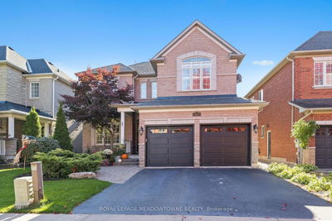Welcome To 3 Market; Located In An Exclusive Enclave Of Homes On A Quiet Cul-De-Sac In The Sought-After Park District Of Georgetown. Offering Nearly 3/4 Of An Acre Of Privacy, This Gem Backs Onto Mature Trees With Charming Perennial Gardens. Extra-Long Circular Driveway Offers Ample Space For Parking, Plus Attached 2-Car Garage With Interior Access. The Fully Fenced Yard Includes A Cozy Firepit Area & Flagstone Patio, Plus Room For A Pool & Tons Of Open Space To Play! Inside Features Include A Spacious Family Room With Scenic Views, Custom Wall Unit & Gas Fireplace. The Custom Cherry Kitchen Was Made For Gourmet Cooking Using The Induction Cooktop, Double Ovens, Granite Counters, Extra Large Pantry & Coffee Station/Wet Bar. Spend Quality Time Cozied Up By The Wood-Burning Fireplace In The Living Room With Stunning Views Through Nearly Floor-To-Ceiling Windows. Did We Mention There Are 2 Walkouts To The Picturesque Yard? Upstairs Are 4 Spacious Bdrms (1 Currently Used As Office/Laundry)
详情
- 上市时间: Thursday, May 04, 2023
- 3D看房: View Virtual Tour for 3 Market Street
- 城市: Halton Hills
- 社区: Georgetown
- 详细地址: 3 Market Street, Halton Hills, L7G 3B6, Ontario, Canada
- 客厅: Hardwood Floor, Crown Moulding, Fireplace
- 厨房: Heated Floor, Pantry, Granite Counter
- 挂盘公司: Royal Lepage Realty Plus - Disclaimer: The information contained in this listing has not been verified by Royal Lepage Realty Plus and should be verified by the buyer.

