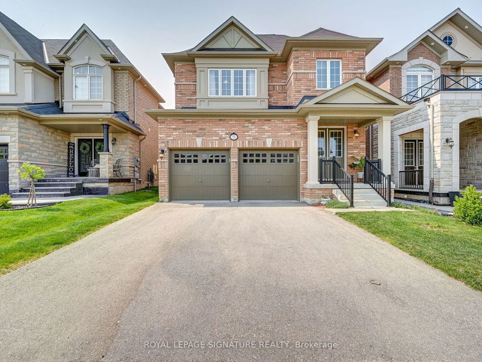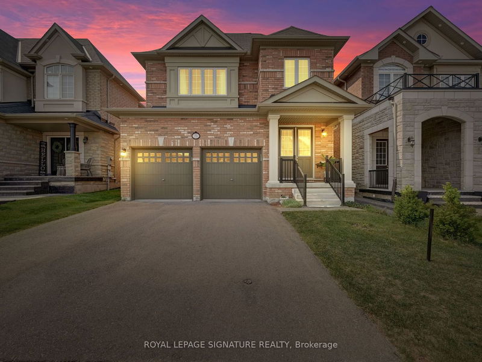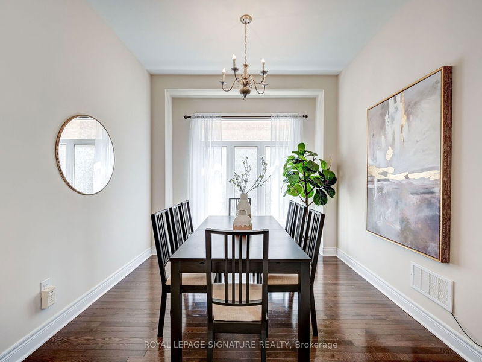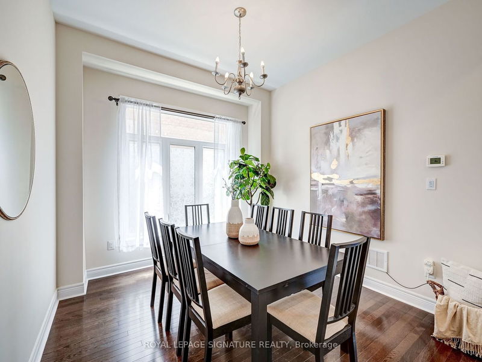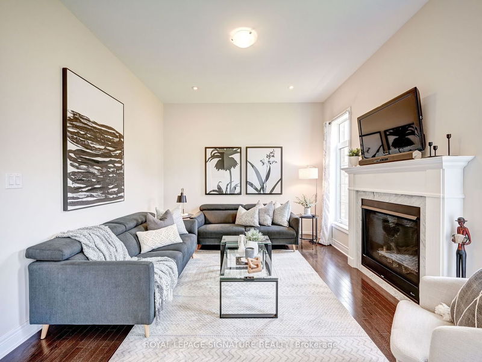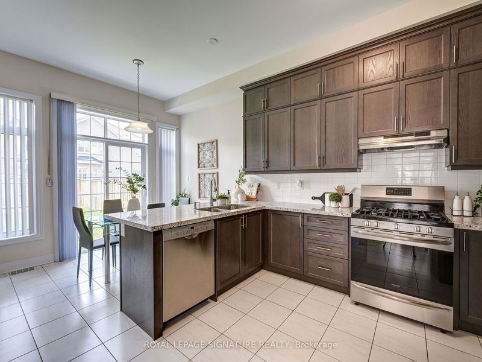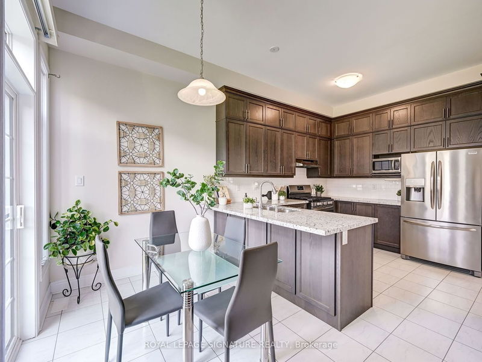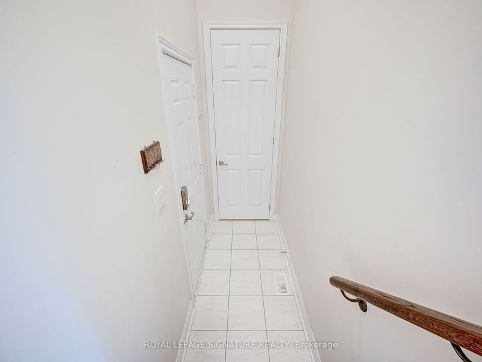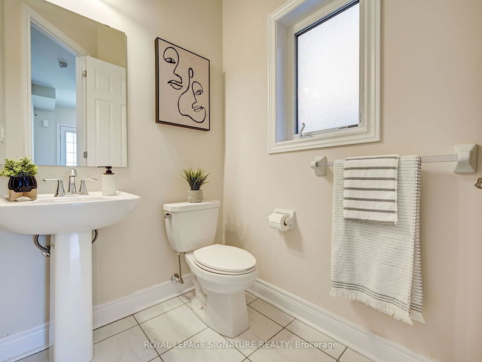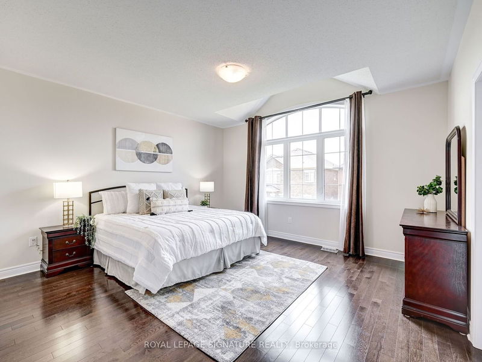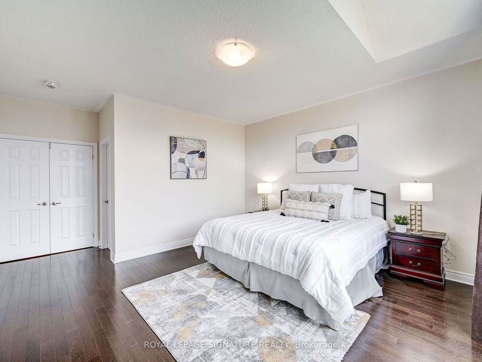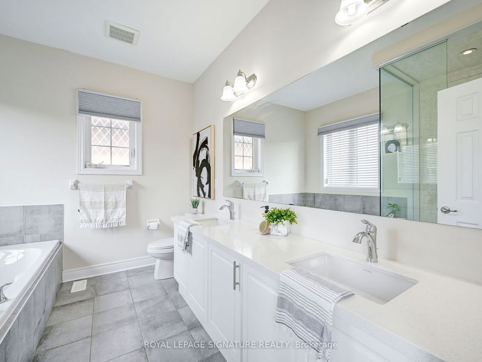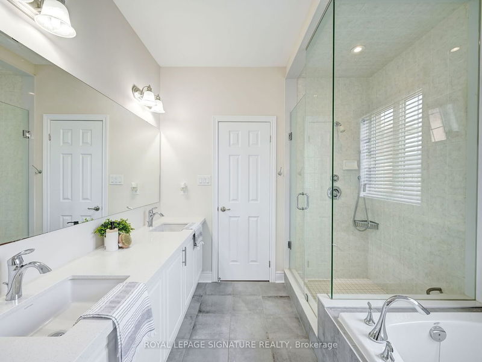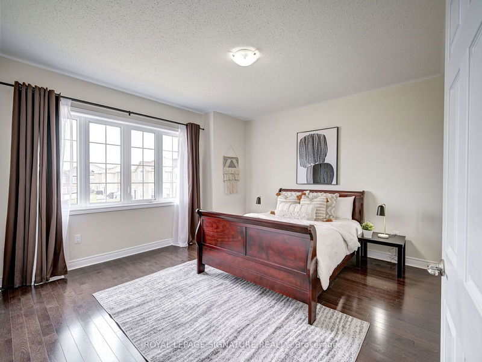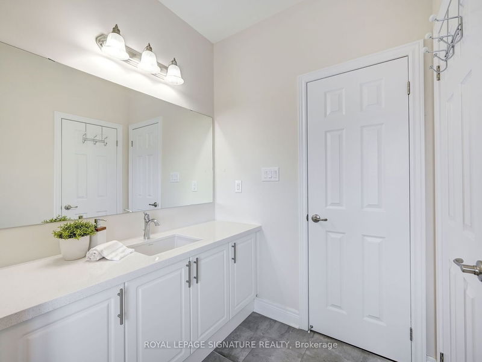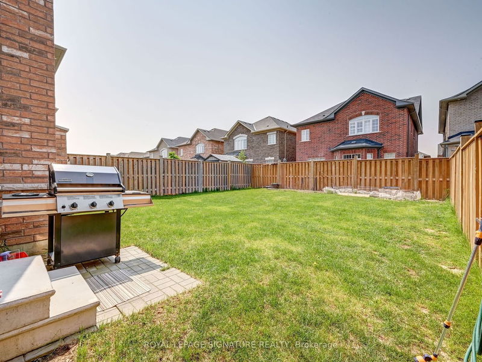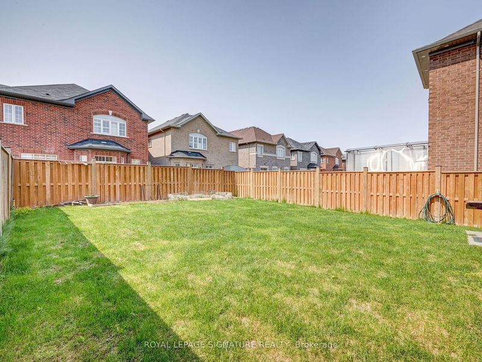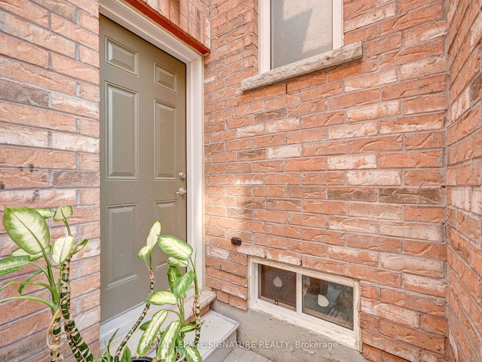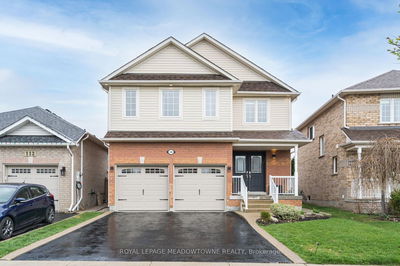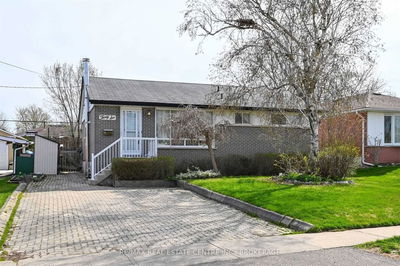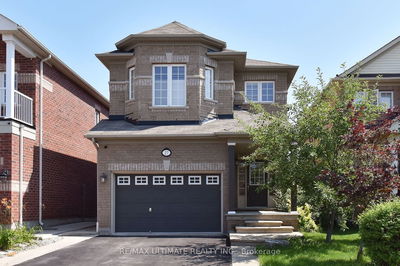Gorgeous Detached On A Premium Depth Lot - Rarely Offered Plan W/ 10' Ceilings On Main & 9' Ceiling On 2nd Floor - Hardwood Floors Through-Out. Formal Dining Room, Great Room W/ Gas F/P, Modern Kitchen W/ Upgrade Tall Cabinets, Granite Counter, S/S Appliances & Breakfast Bar. Walk-Out To A Large Yard From Breakfast Area. Wood Stairs W/ Wrought Iron Pickets, Spacious 2nd Floors W/ 3 Large Bedrooms, 2nd Floor Laundry. Primary Bedroom W/ 5 Pc Ensuite, Soaker Tub. Upgraded Baths W/ Frameless Glass Shower Enclosure & Marble Counters.
详情
- 上市时间: Wednesday, May 17, 2023
- 3D看房: View Virtual Tour for 73 Morningside Drive
- 城市: Halton Hills
- 社区: Georgetown
- 详细地址: 73 Morningside Drive, Halton Hills, L7G 0M1, Ontario, Canada
- 家庭房: Hardwood Floor, Gas Fireplace, Pot Lights
- 厨房: Stainless Steel Appl, Modern Kitchen, Ceramic Back Splash
- 挂盘公司: Royal Lepage Signature Realty - Disclaimer: The information contained in this listing has not been verified by Royal Lepage Signature Realty and should be verified by the buyer.

