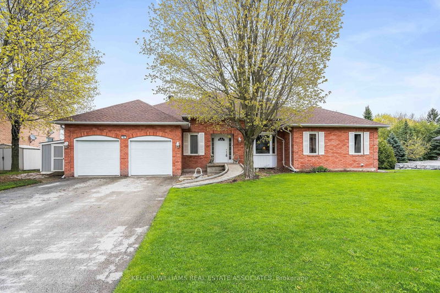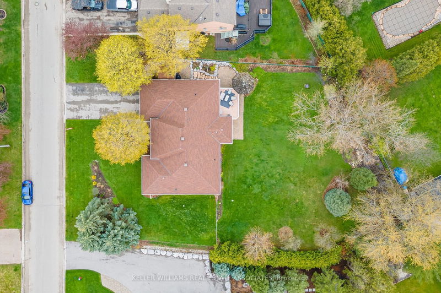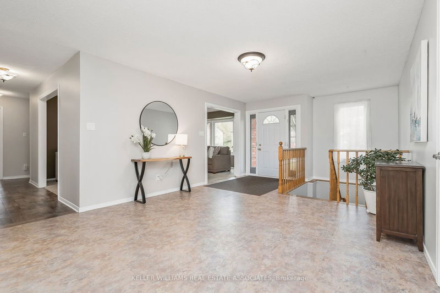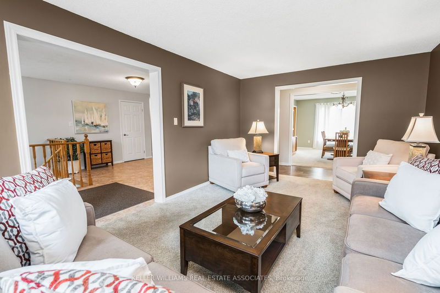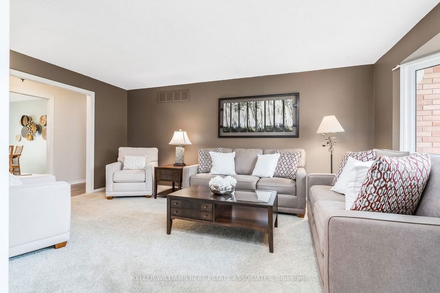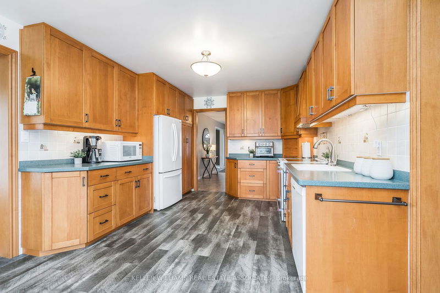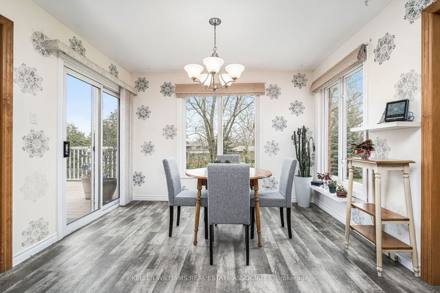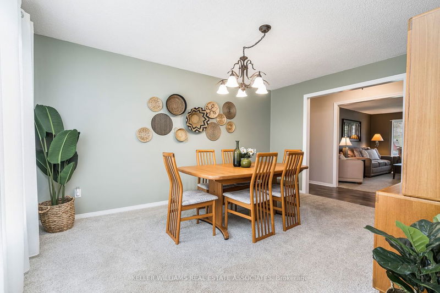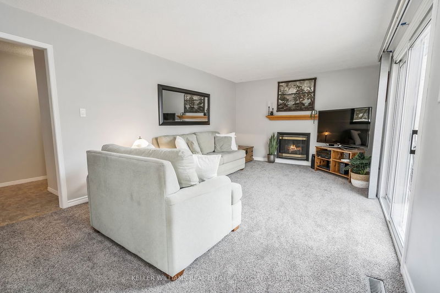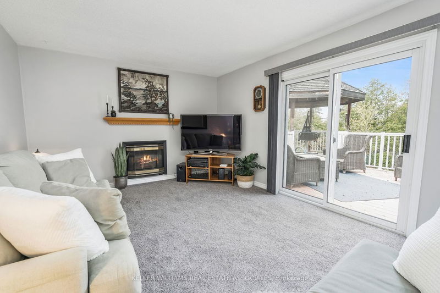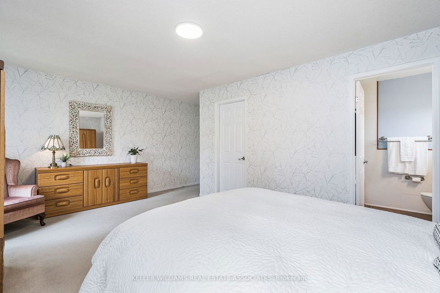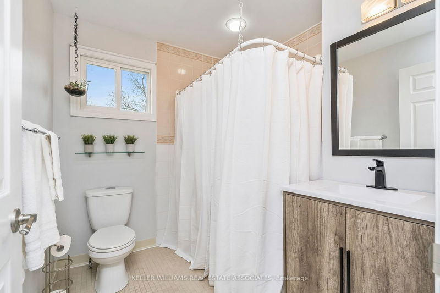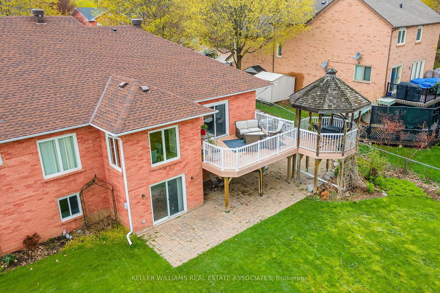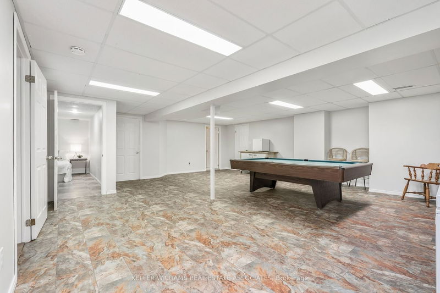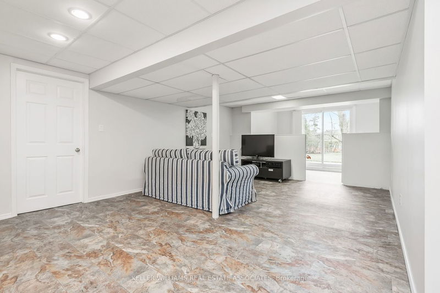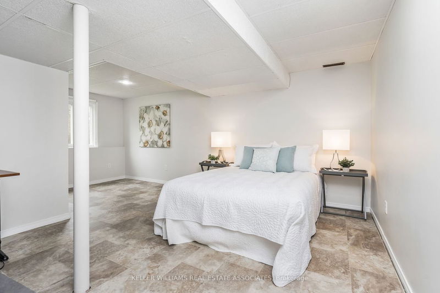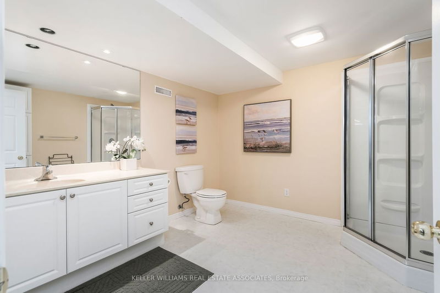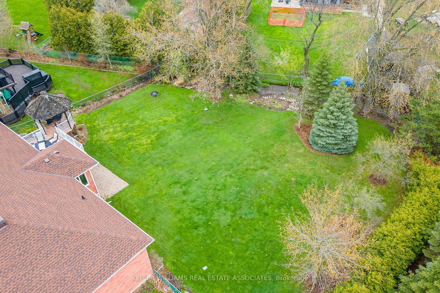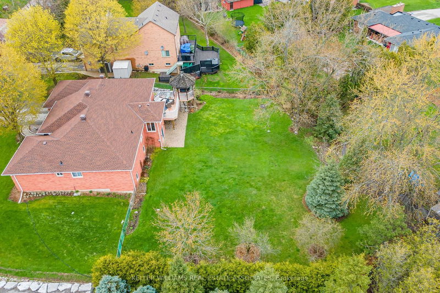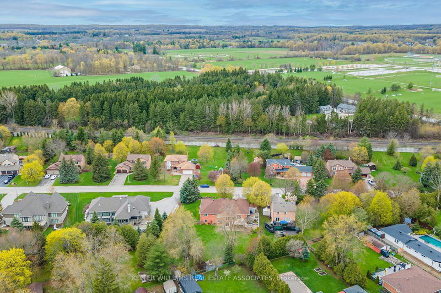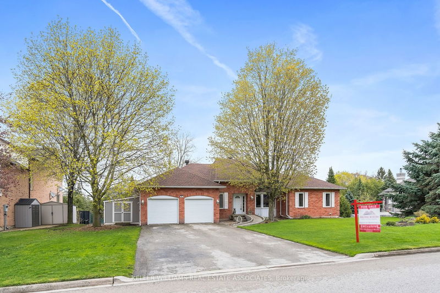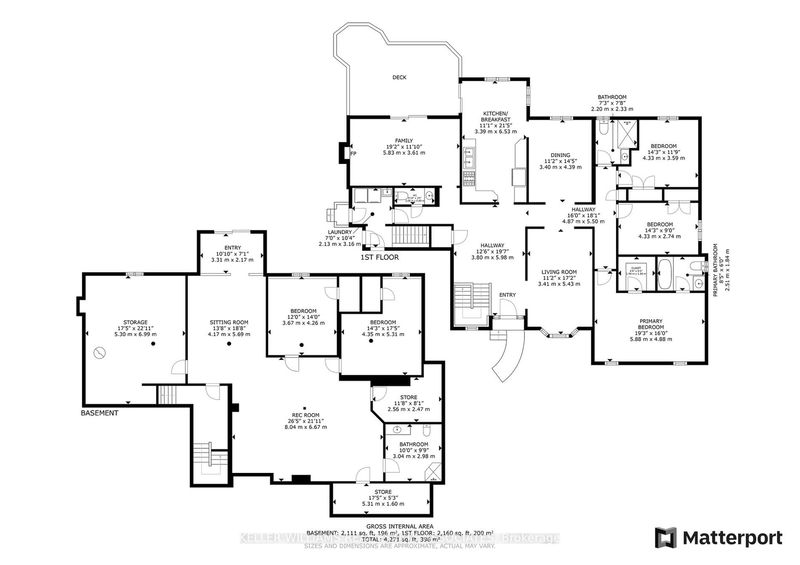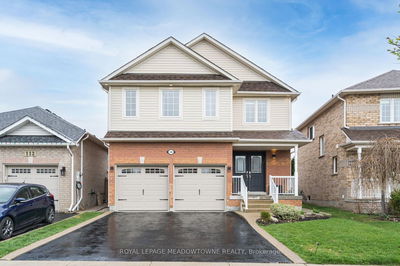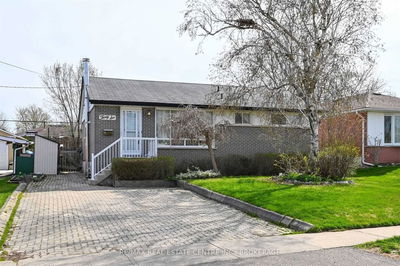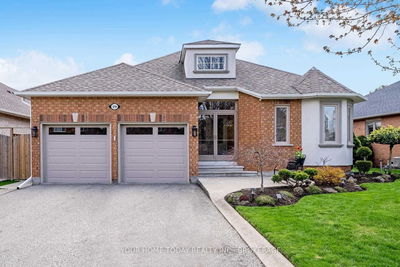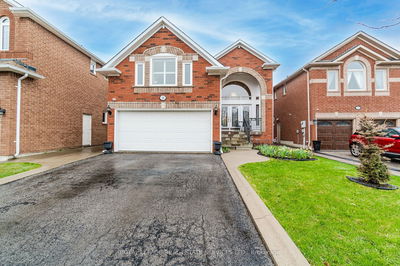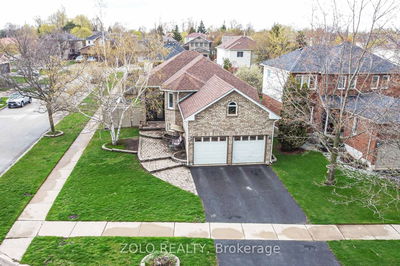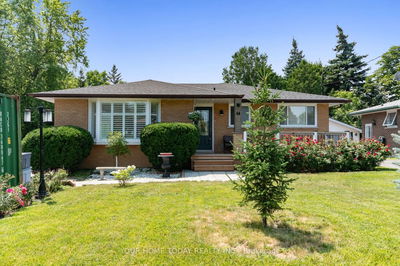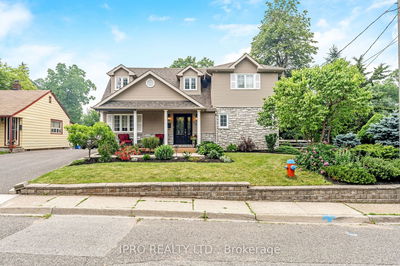Sprawling 3+2 Bedroom, 4 Bathroom Bungalow In Georgetown. This Home Has A Formal Living Room And Large Oversized Foyer. The Family Room Features A Gas Fireplace And Walk Out Sliders To Beautiful Gazebo And Low Maintenance Composite Deck. The Kitchen Features Solid Maple Custom Cabinets, Double Sink, Updated Appliances And Breakfast Table Area With Loads Of Natural Light! Off The Kitchen You Will Find A Large Formal Dining Room Overlooking The Huge Fully Fenced Backyard. Continuing Throughout The Main Floor There Is A Spacious Primary Suite With 3 Pc Ensuite Bathroom, Walk-In Closet And Two Additional Good Sized Bedrooms With A Full Bathroom Featuring A Barrier Free Shower. Downstairs, You Will Find A Fully Finished Basement With Walk-Out & Above Grade Windows, Offering Two Additional Bedrooms, A Full Bathroom, Large Recreational Room/Great Room, Workshop And Storage Rooms Perfect For Hosting Guests Or Enjoying Family Time. This Home Has Space For The Whole Family! .
详情
- 上市时间: Friday, May 05, 2023
- 3D看房: View Virtual Tour for 15 Thompson Drive
- 城市: Halton Hills
- 社区: Georgetown
- 交叉路口: Thompson Dr & Trafalgar Rd
- 详细地址: 15 Thompson Drive, Halton Hills, L7G 4S5, Ontario, Canada
- 客厅: Bay Window, Broadloom, O/Looks Frontyard
- 厨房: Eat-In Kitchen, Laminate, Combined W/Br
- 家庭房: W/O To Deck, Broadloom, Gas Fireplace
- 挂盘公司: Keller Williams Real Estate Associates - Disclaimer: The information contained in this listing has not been verified by Keller Williams Real Estate Associates and should be verified by the buyer.

