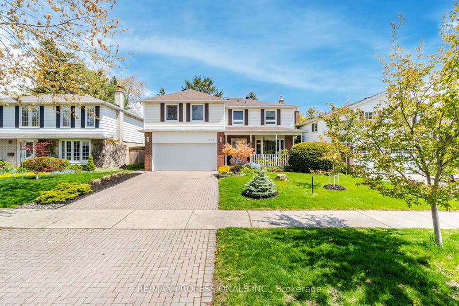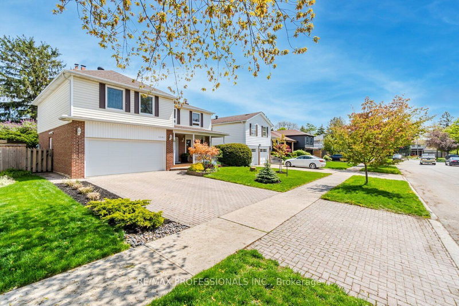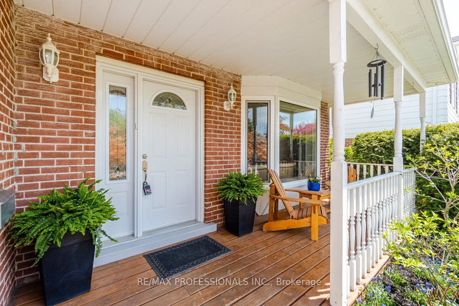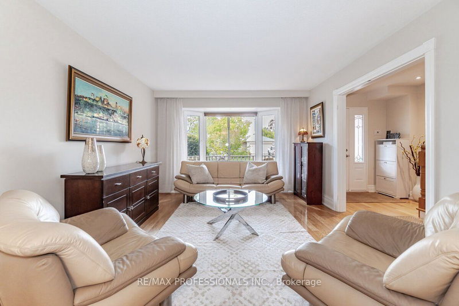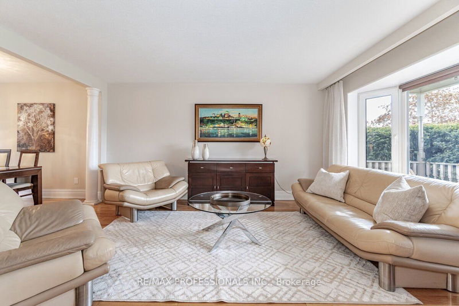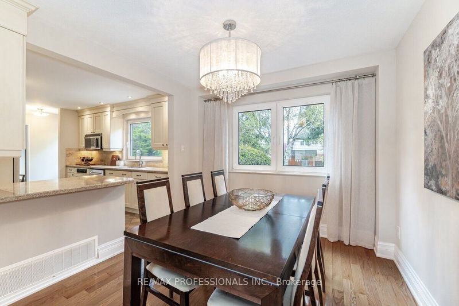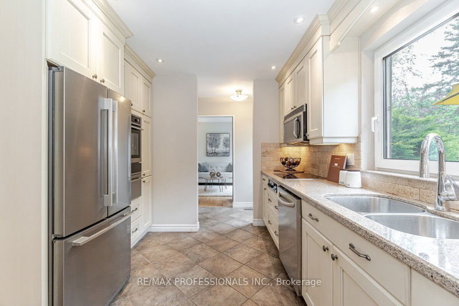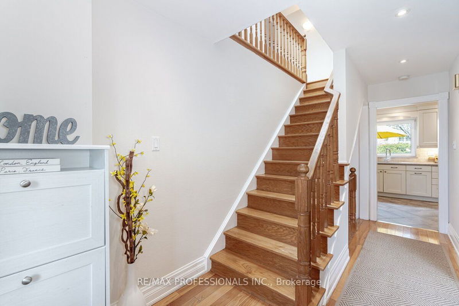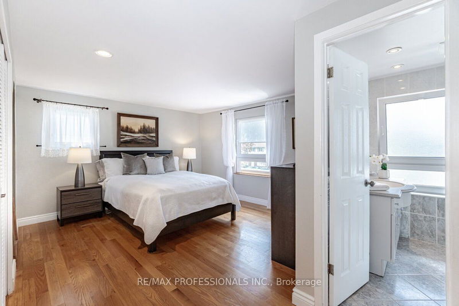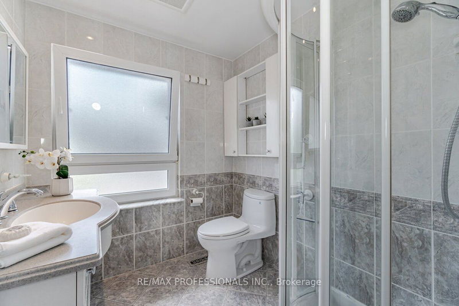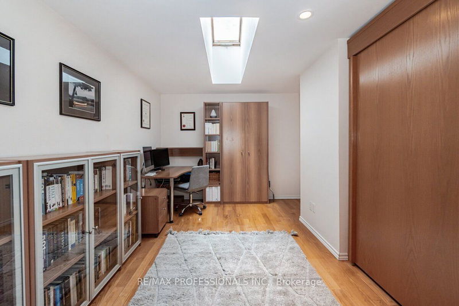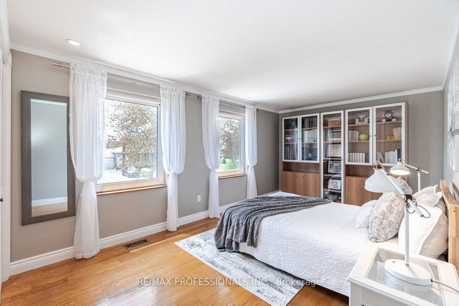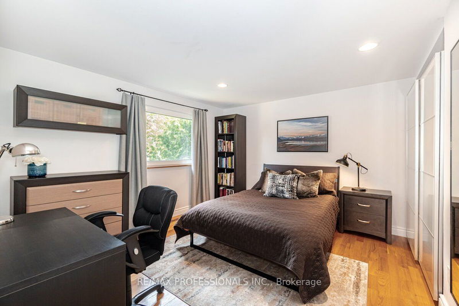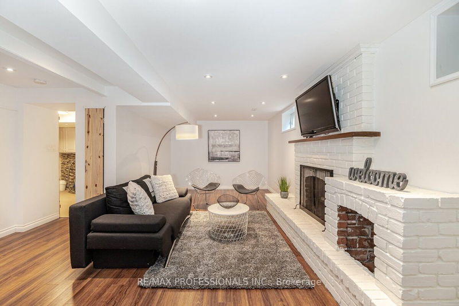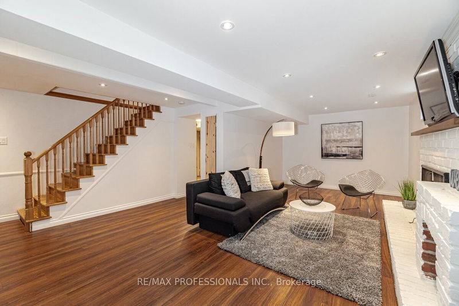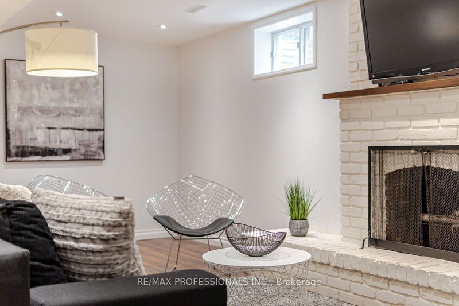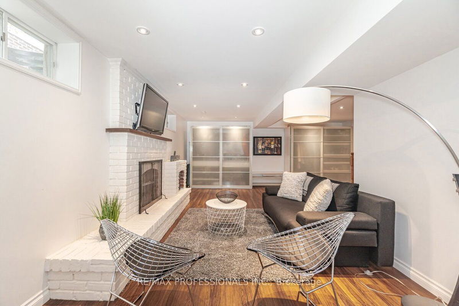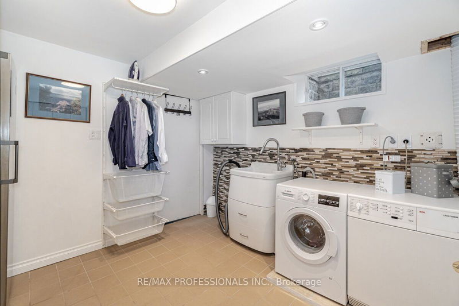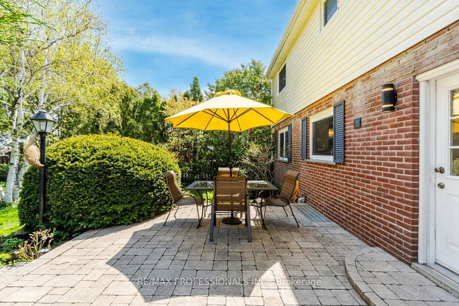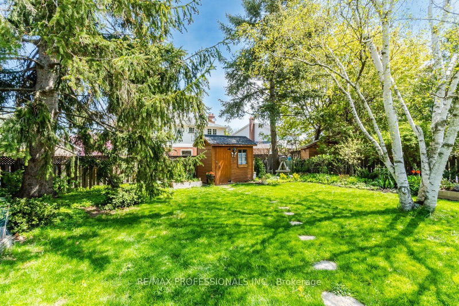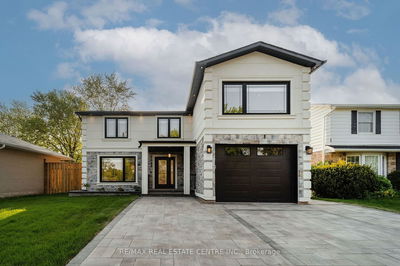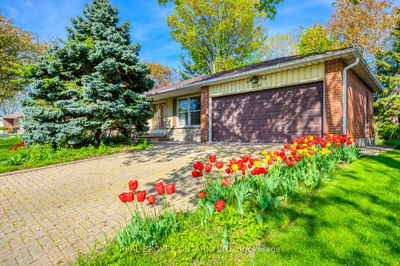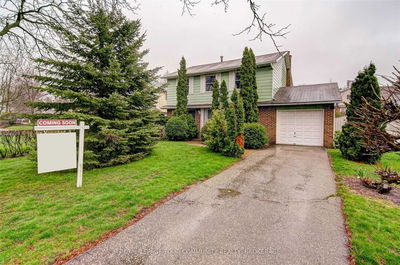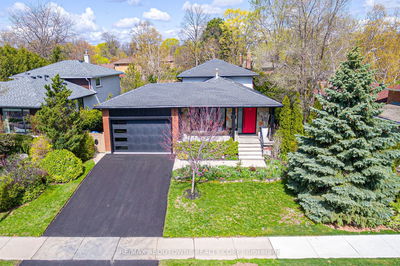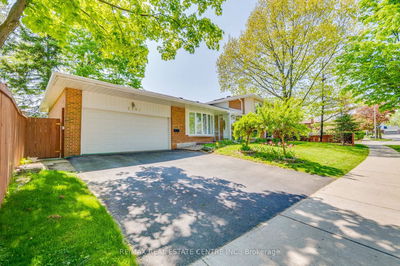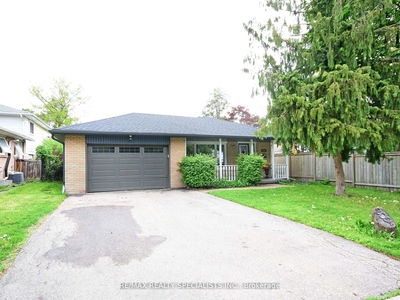Your Opportunity To Own The Perfect Family Home In Desirable Sheridan Homelands! This 4 Bedroom, 3 Bathroom Property Features A Bright And Airy Layout, A Separate Office, And A Large Kitchen And Dining Room That Overlook A Manicured Private Backyard. With Features Including A Formal Living Room, Formal Dining Room And A Family Room With A Wood Burning Fireplace This Home Is Not Short On Space And Has The Perfect Layout For Both Family Life And Entertaining! Head Upstairs To Find An Oversized Primary Suite With A Private Ensuite And Built-In Closets! The Large Sun-Filled And Landscaped Backyard Is A Delight For Gardeners And Allows For Great Outdoor Dining And Incredible Summer Soirees! Move In And Start Bbq'ing This Summer! Large Basement Rec Room With Second Fireplace, Full Laundry Room And Workshop With Storage. This Home Has It All And Won't Last Long. See It. Love It. Buy It.
详情
- 上市时间: Tuesday, May 16, 2023
- 3D看房: View Virtual Tour for 2391 Pyramid Crescent
- 城市: Mississauga
- 社区: Sheridan
- 交叉路口: Erin Mills Pkwy & Qew
- 详细地址: 2391 Pyramid Crescent, Mississauga, L5K 1E1, Ontario, Canada
- 客厅: Open Concept, Large Window, Hardwood Floor
- 厨房: Granite Counter, Stainless Steel Appl, O/Looks Backyard
- 家庭房: Fireplace, W/O To Patio, Hardwood Floor
- 挂盘公司: Re/Max Professionals Inc. - Disclaimer: The information contained in this listing has not been verified by Re/Max Professionals Inc. and should be verified by the buyer.

