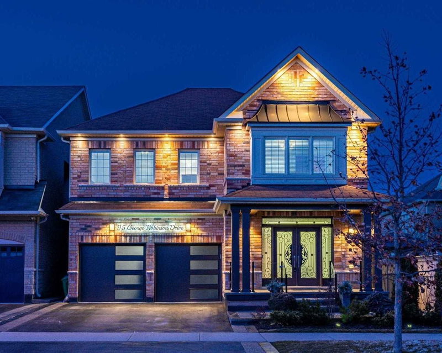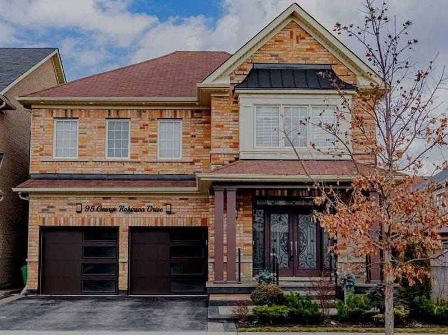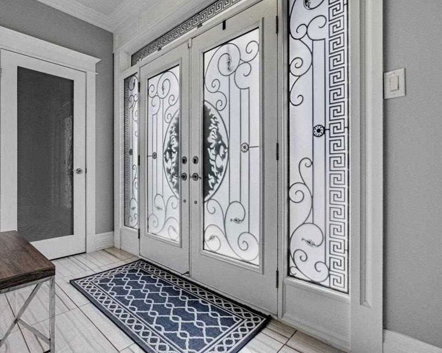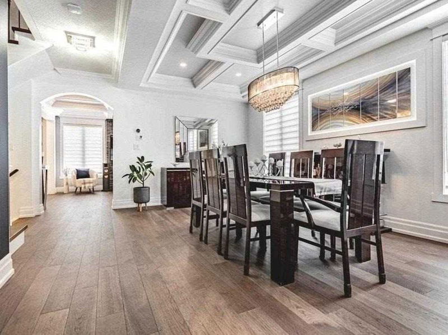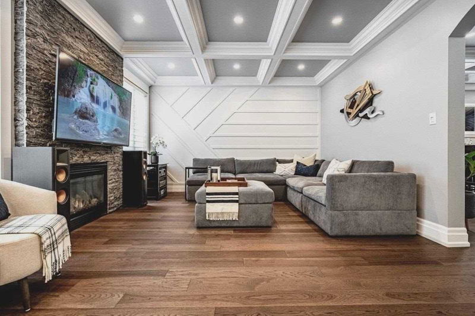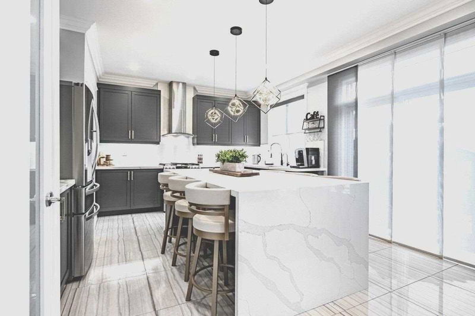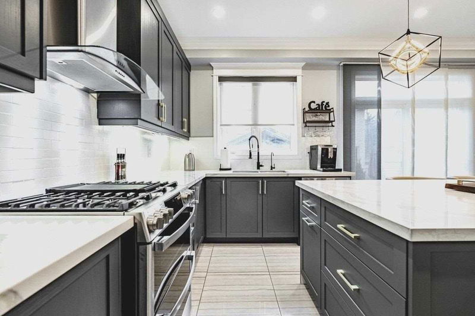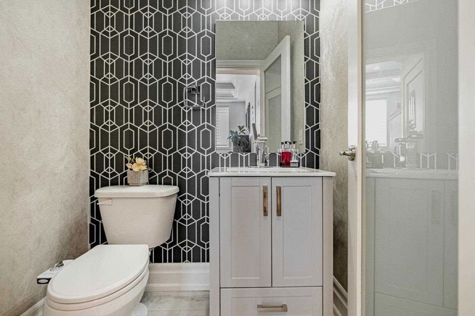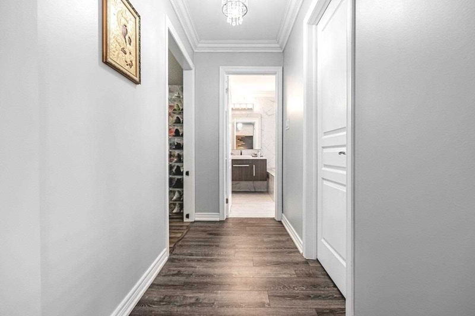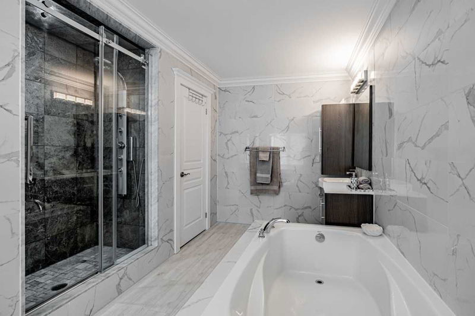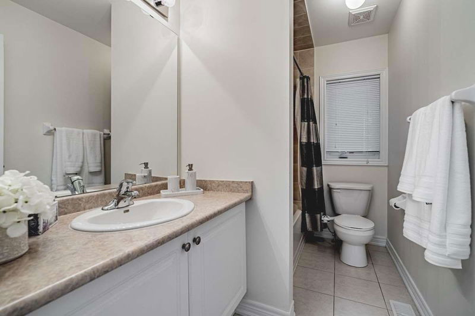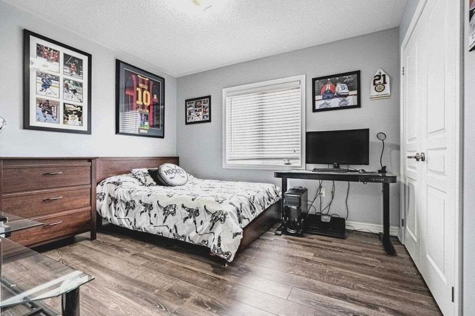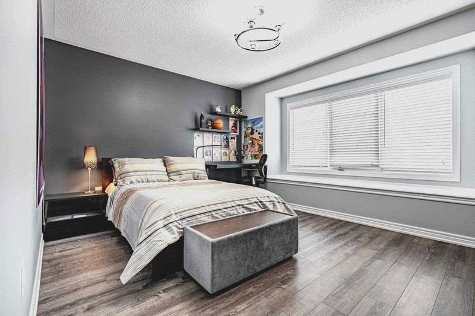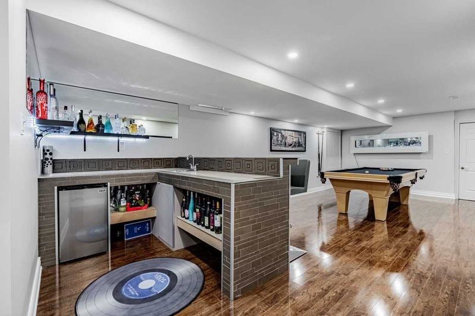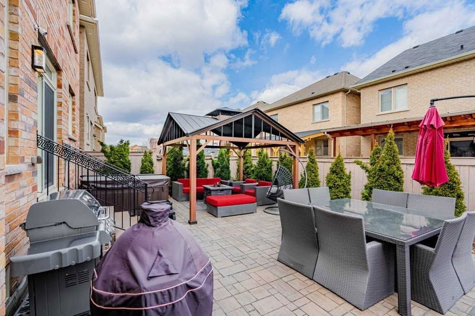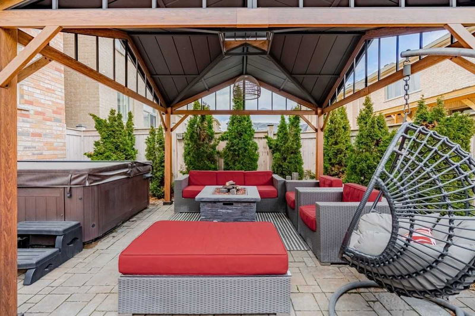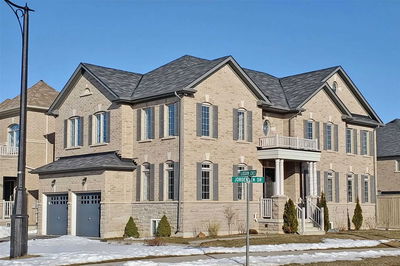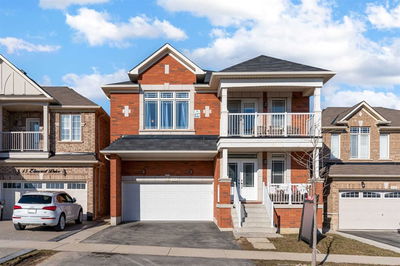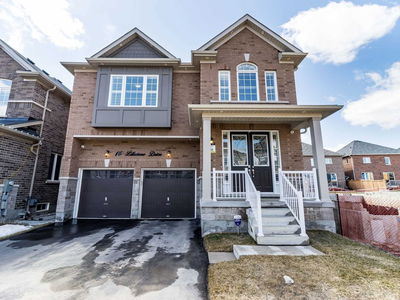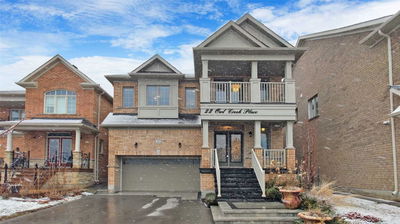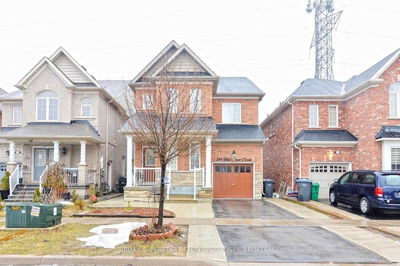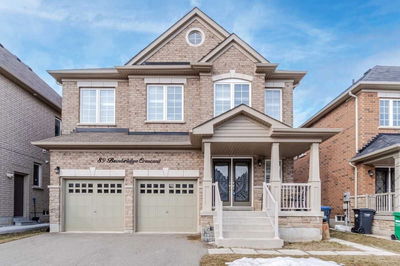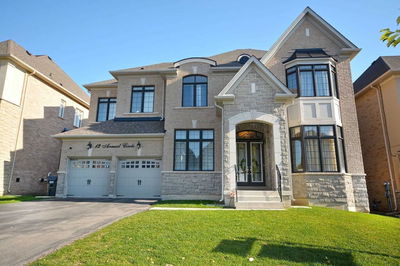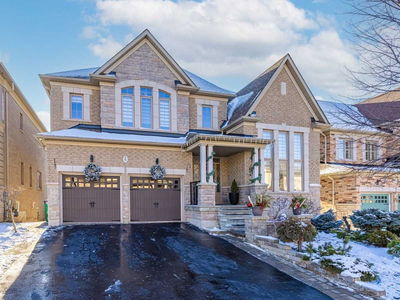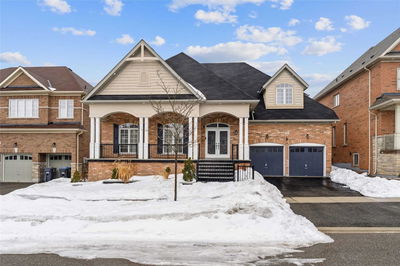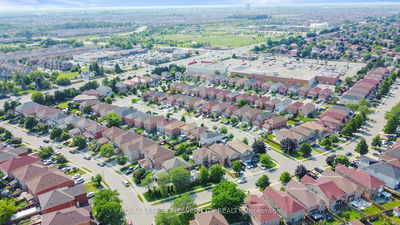Absolutely Gorgeous, 4Br+1, 4Bath All Brick Home W/ Finished Basement! Pleasantly Nestled In The Prestigious Credit Valley Community! Surrounded By Million Dollar Estates, Conservation & Parks! Maintained W/Pride! Over 4000 Sqft Of Luxury Living Space! $$$ Spent In Upgrades! 2 Master Bedroom Retreats! 2 Offices - Perfect For Working From Home, Studying Or 5th Bedroom! 9Ft Ceilings On Main Floor! Open Concept Design! Hardwood Staircases, Potlights, Coffered Ceilings, Decorative Walls, Door Trims, Custom Window Coverings! Sun-Filled Modern Kitchen W/9-Foot Long Quartz Waterfall Island & S/S Appliances! Cozy Fm Rm W/ Gas Fireplace, Stone Mantel, Coffered Ceilings, Potlights! Very Spacious Living & Dining Combined Together! Prof Finished Bsmt With Playroom, Wet Bar, Cold Room & Lots Of Storage! Fantastic Curb Appeal- Front Porch W Glass & Iron Railings & Gate! Interlocking Around The House! Jacuzzi! You Will Love Entertaining Here! Perfectly Utilized Space For Large Gatherings!
详情
- 上市时间: Thursday, March 30, 2023
- 3D看房: View Virtual Tour for 95 George Robinson Drive
- 城市: Brampton
- 社区: Credit Valley
- 详细地址: 95 George Robinson Drive, Brampton, L6Y 0Z8, Ontario, Canada
- 厨房: Centre Island, Pantry, W/O To Yard
- 家庭房: Gas Fireplace, Coffered Ceiling, Wainscoting
- 挂盘公司: Sutton Group Realty Systems Inc., Brokerage - Disclaimer: The information contained in this listing has not been verified by Sutton Group Realty Systems Inc., Brokerage and should be verified by the buyer.

