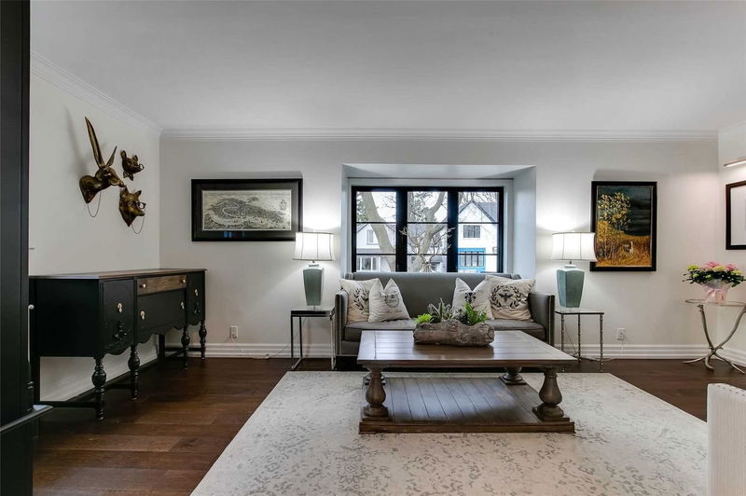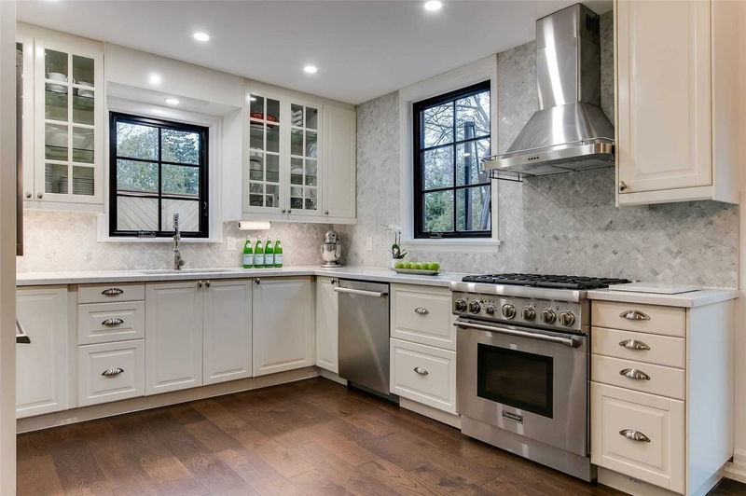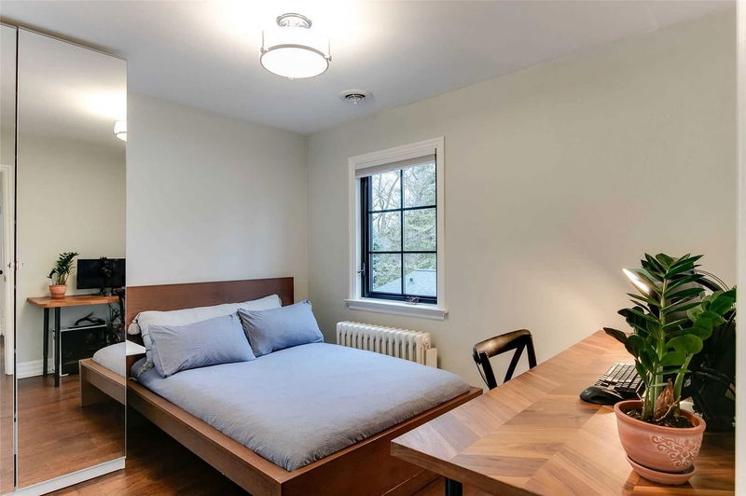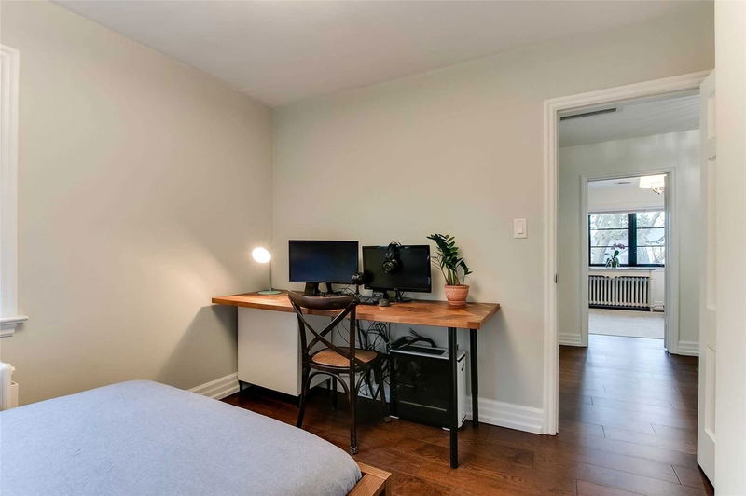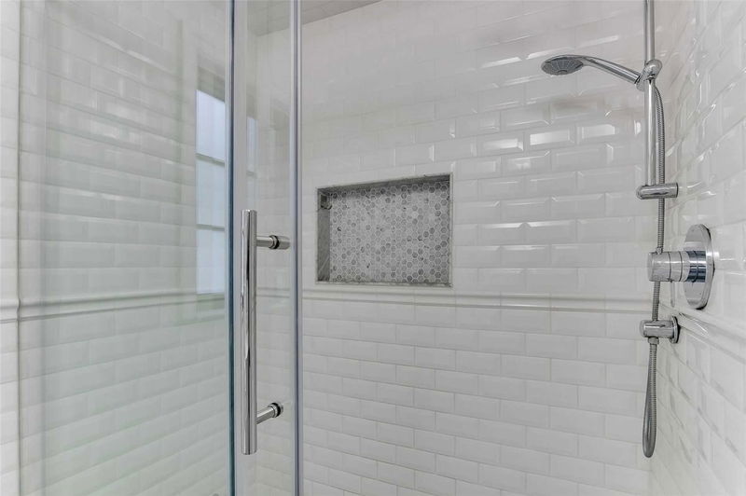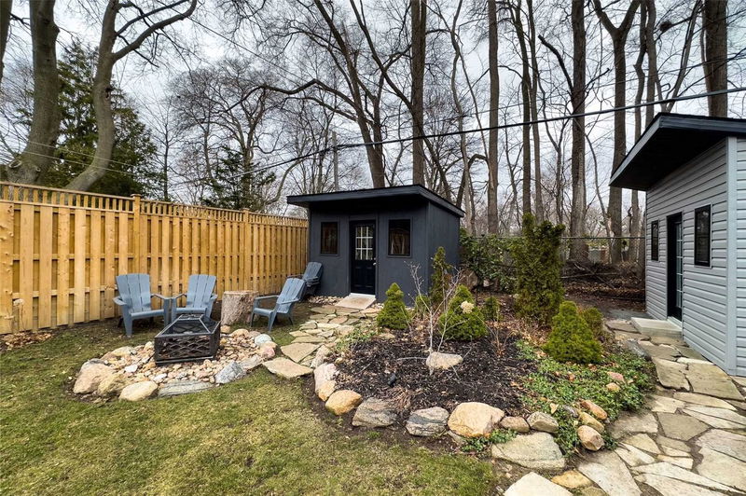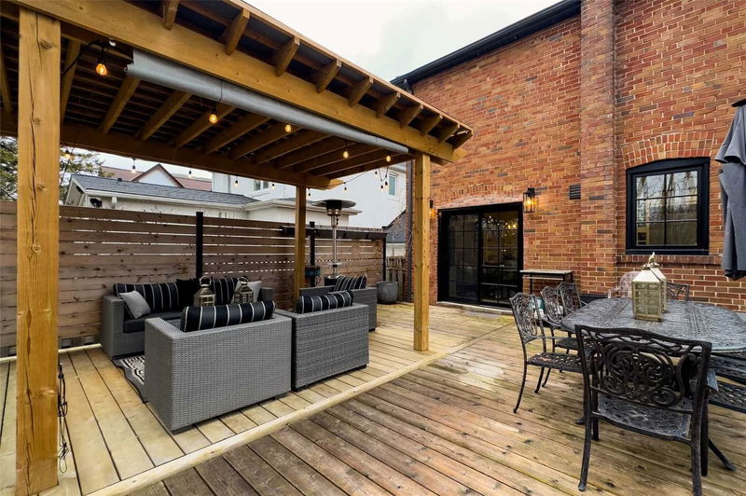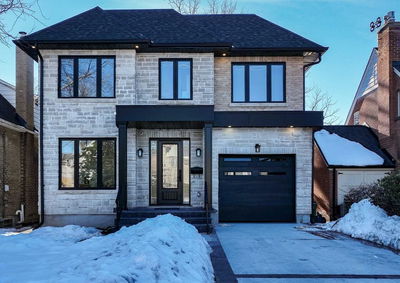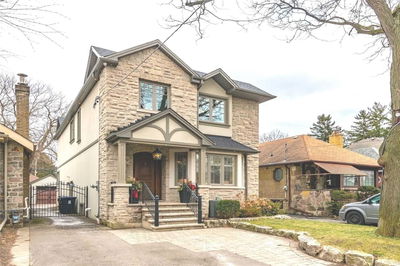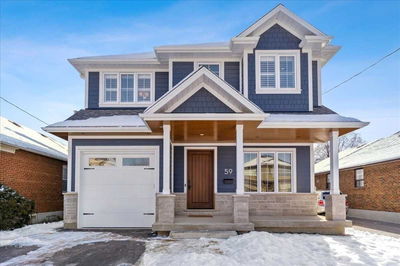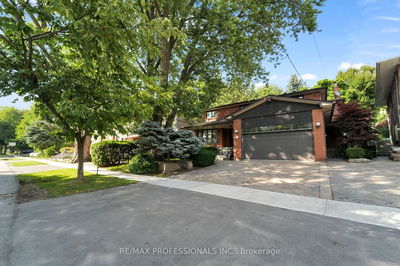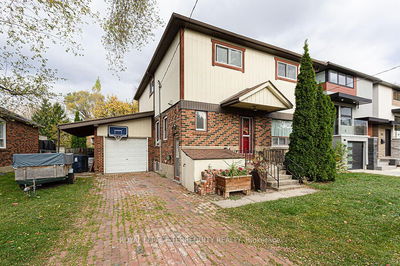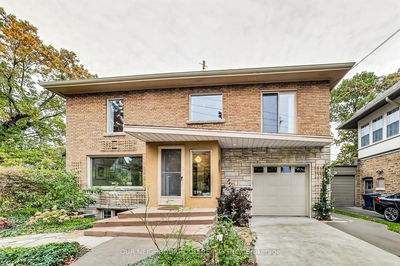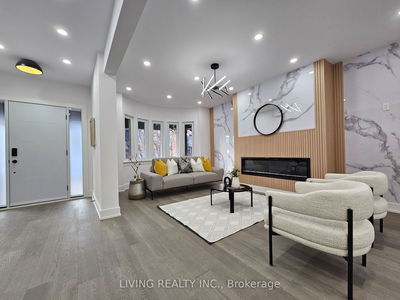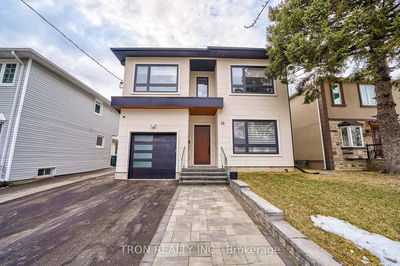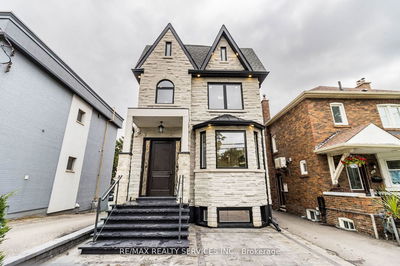Spectacular Reno Classic Side Centre Hall Plan 4 Bedroom & 2 Bath Home On Quiet Tree Lined Street In Coveted Sunnylea! New Wide Planked Floor; New Electrical; New Windows & Doors. Grand & Sun Filled Living Room With Fireplace, Dining Room Combined With Stunning Custom Kitchen With Quartz Counters, Pot Lights, Thermador Appliances - Walk-Out To Large Entertaining Deck With Pergola & Huge Landscaped Private Oasis Yard With Sprinkler System. New Shed. New Heated Office/Gym. Finished Renovated Basement Family Room: Ceramic Floor Throughout, Pot Lights, Renovated Laundry Room & 4 Piece Bath.
详情
- 上市时间: Tuesday, March 28, 2023
- 3D看房: View Virtual Tour for 28 Glenaden Avenue E
- 城市: Toronto
- 社区: Stonegate-Queensway
- 交叉路口: Bloor/Prince Edward South
- 详细地址: 28 Glenaden Avenue E, Toronto, M8Y 2L3, Ontario, Canada
- 客厅: Fireplace, Plank Floor, Window
- 厨房: Stainless Steel Appl, Modern Kitchen, Quartz Counter
- 家庭房: Ceramic Floor, Fireplace
- 挂盘公司: Re/Max Professionals Sidorova Inwood Realty, Brokerage - Disclaimer: The information contained in this listing has not been verified by Re/Max Professionals Sidorova Inwood Realty, Brokerage and should be verified by the buyer.





