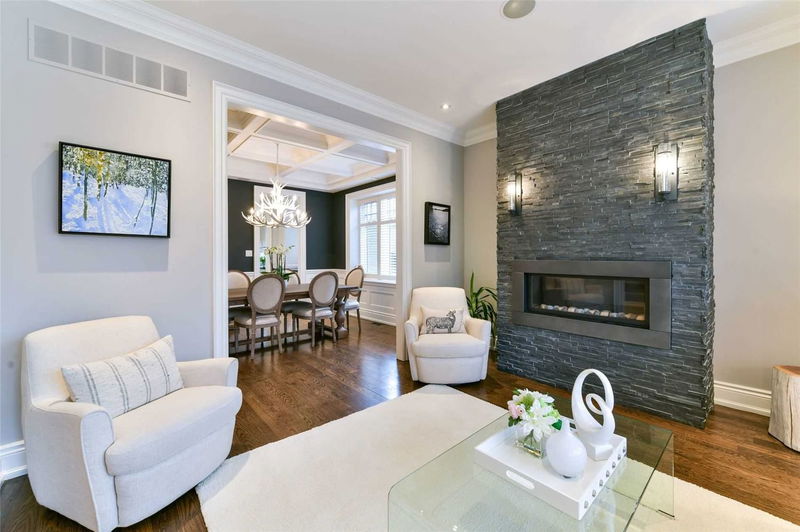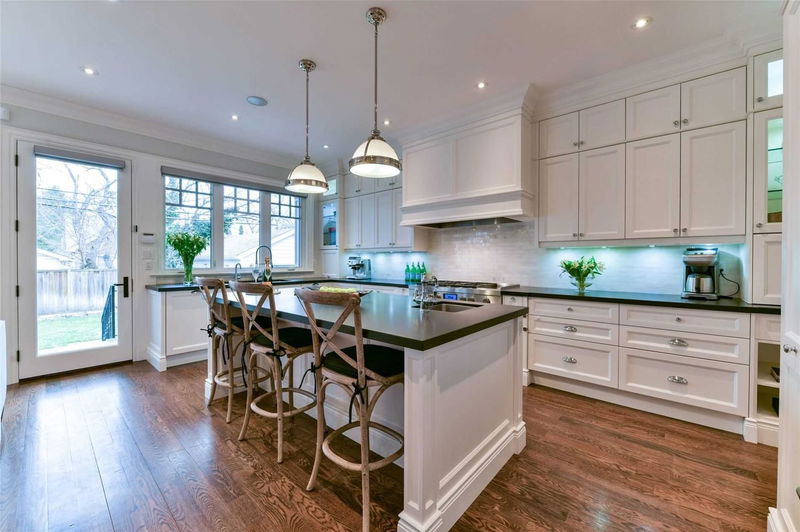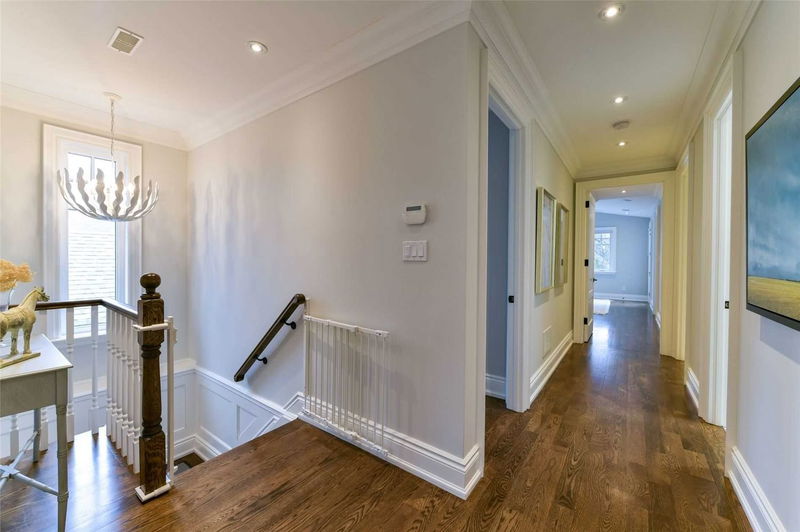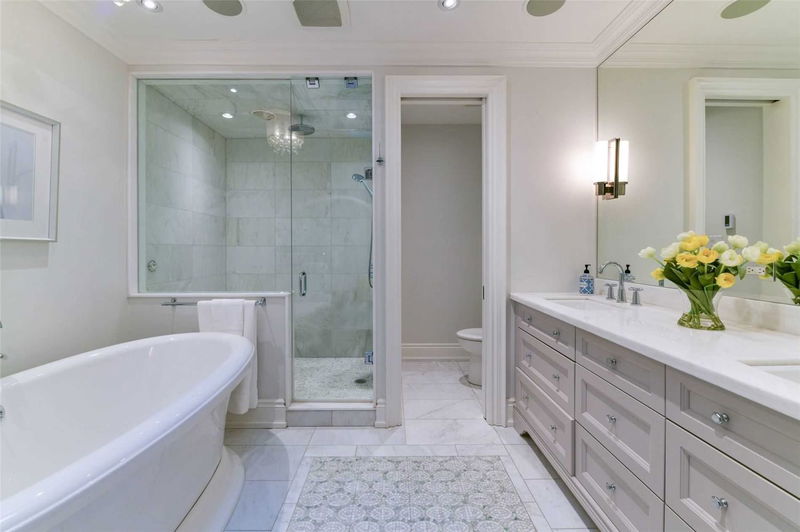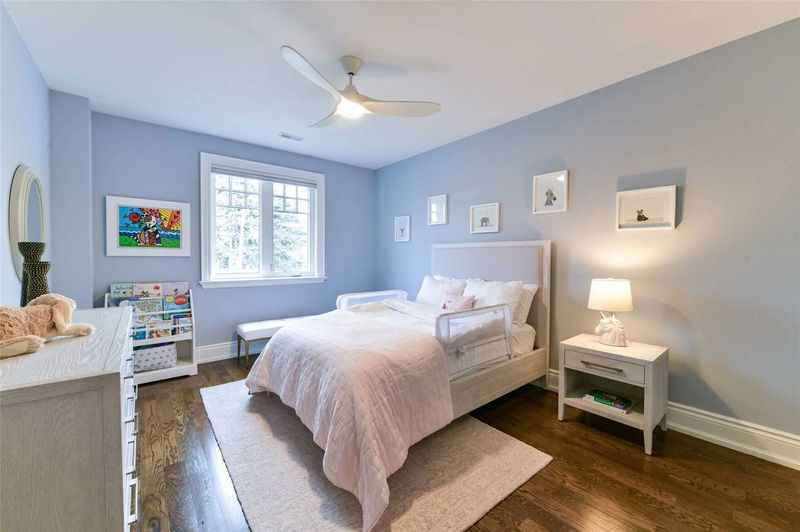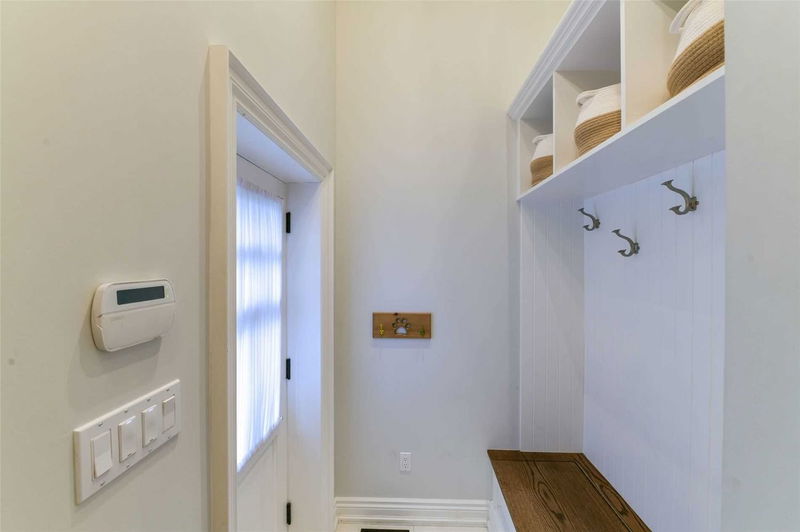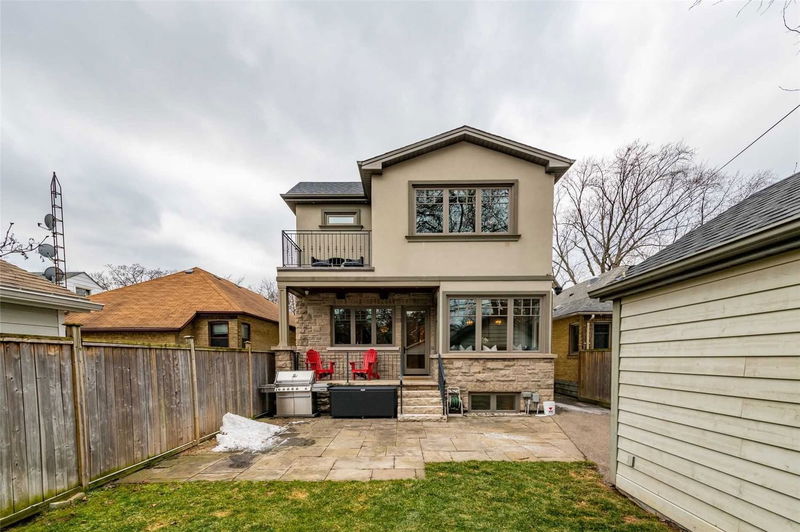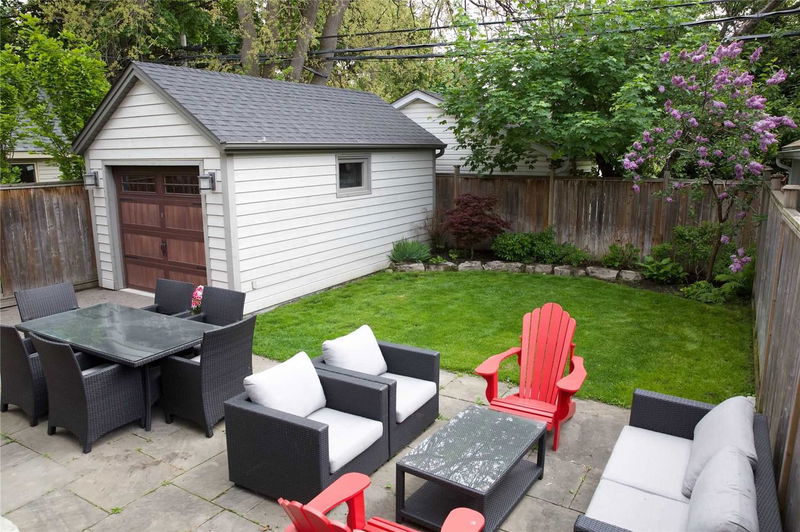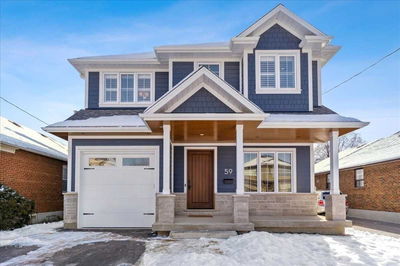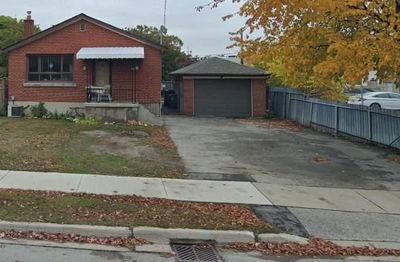Wow! Exceptional Custom 4+1 Bedroom & 5 Bath Home In Sunnylea! This Smart Home Boasting Fabulous Mill Work, Soaring 9.5 Foot Ceilings; Crown Moulding; Skylights; Pot Lights & Surround Sound System. 3 Fireplaces; Hardwood Floor Throughout. Living & Dining Room Wainscotting & Coffered Ceilings. Grand Family Room Combined Spectacular Eat-In Chef's By Cameo Kitchen With Honed Granite Counters & Centre Island & Breakfast Bar; Pantry; Stainless Steel Appliances & Breakfast Nook & Walk-Out To Majestic Private Yard. King Size Prime Bedroom With Cathedral Ceilings & "Spa" 5 Piece Ensuite, W/I Closet , Walk-Out To Balcony. 2nd Bdrm W/3 Piece Ens. Fabulous 5 Pc Guest Bath & 2nd Flr Laundry Room. Finished High Basement! Large Recreational Room With Wet Bar, Projector Tv & Theatre System. 5th Bedroom & 4 Piece Bath, Pot Lights; Electric Fireplace + Wine Room.
详情
- 上市时间: Tuesday, February 21, 2023
- 3D看房: View Virtual Tour for 59 Cliveden Avenue
- 城市: Toronto
- 社区: Stonegate-Queensway
- 交叉路口: Bloor & Royal York
- 详细地址: 59 Cliveden Avenue, Toronto, M8Z 3M9, Ontario, Canada
- 客厅: Gas Fireplace, Bay Window, Crown Moulding
- 家庭房: Gas Fireplace, Hardwood Floor, Pot Lights
- 厨房: Quartz Counter, Stainless Steel Appl, W/O To Deck
- 挂盘公司: Re/Max Professionals Sidorova Inwood Realty, Brokerage - Disclaimer: The information contained in this listing has not been verified by Re/Max Professionals Sidorova Inwood Realty, Brokerage and should be verified by the buyer.






