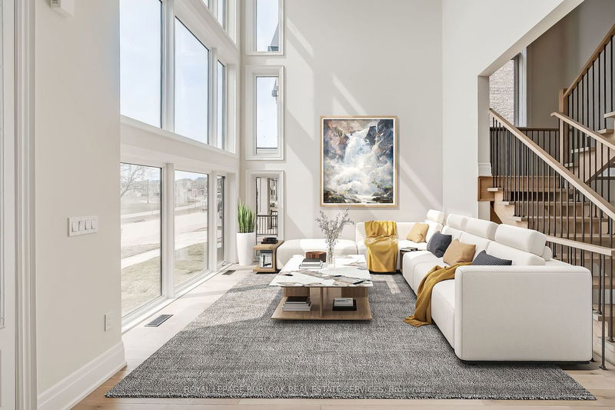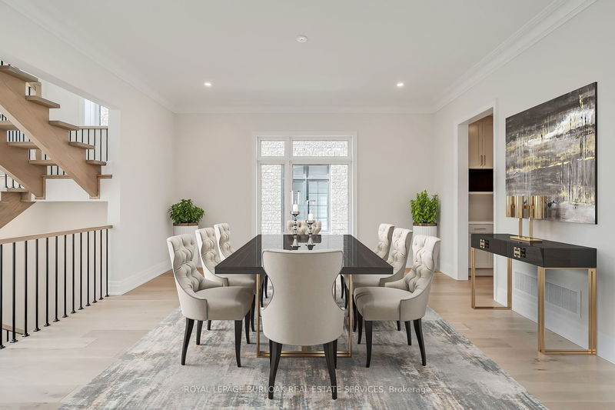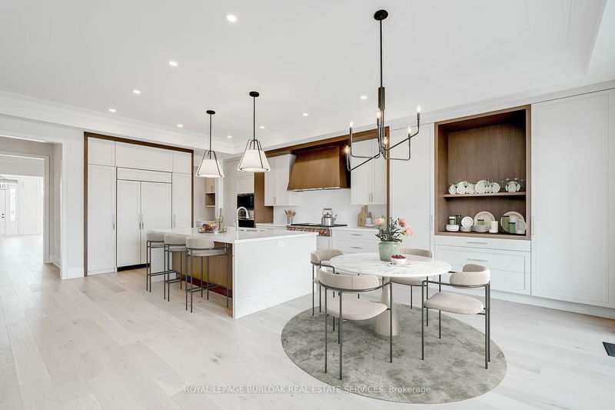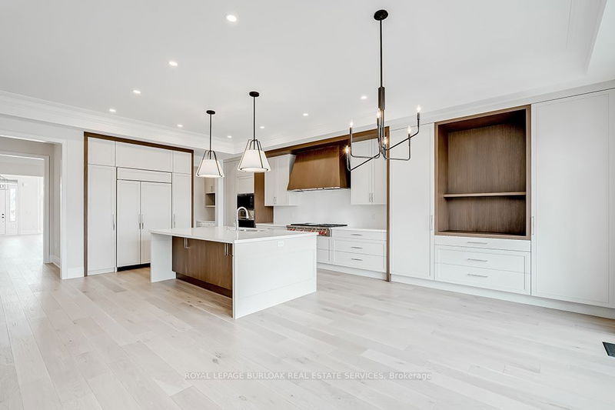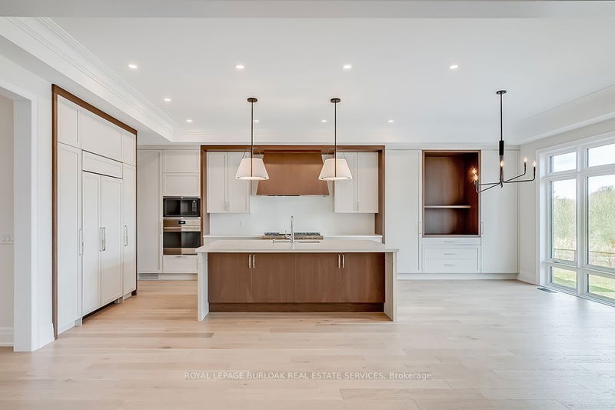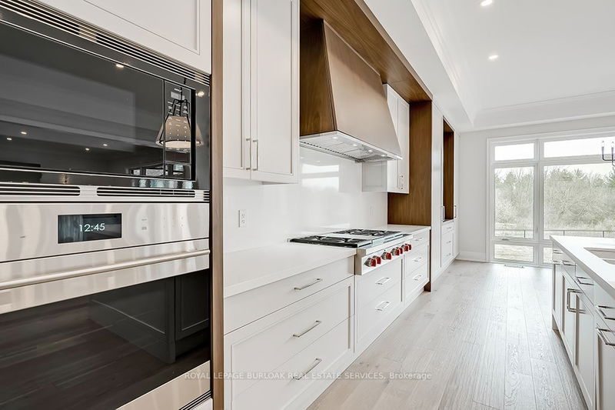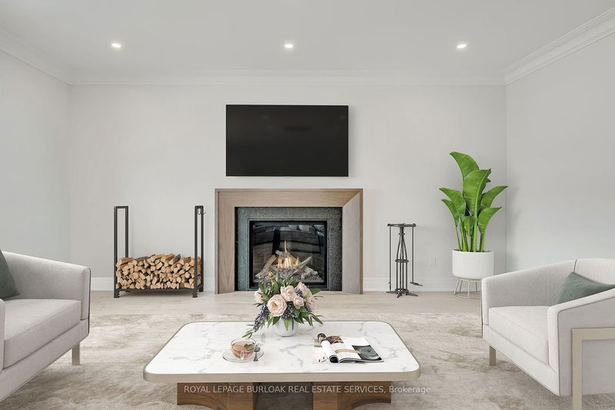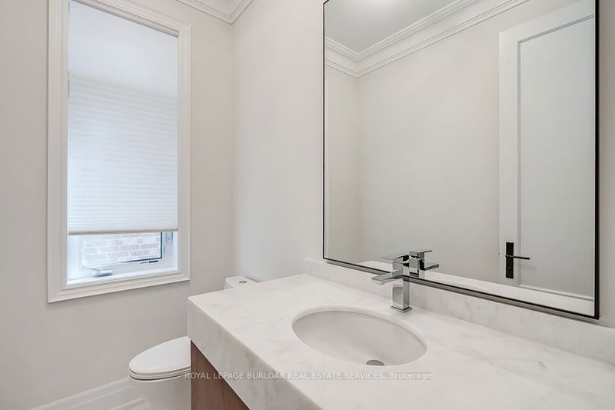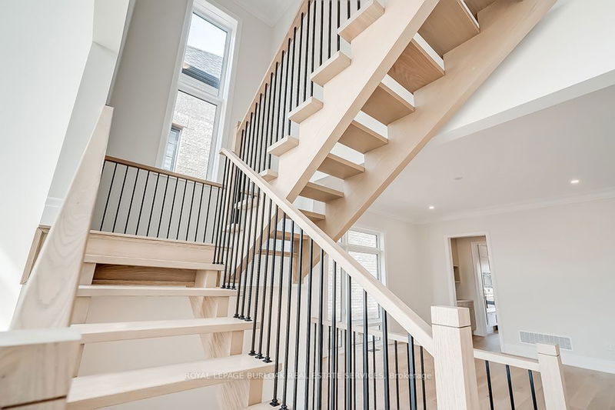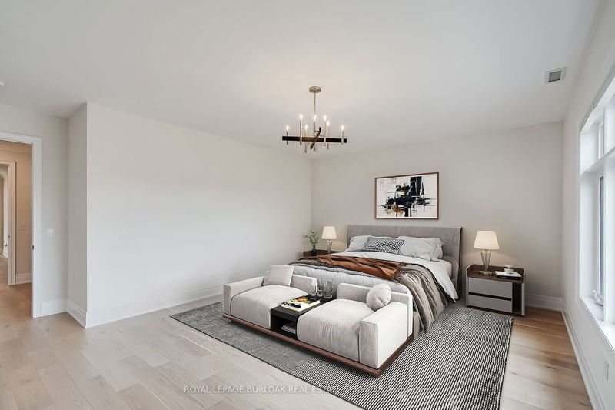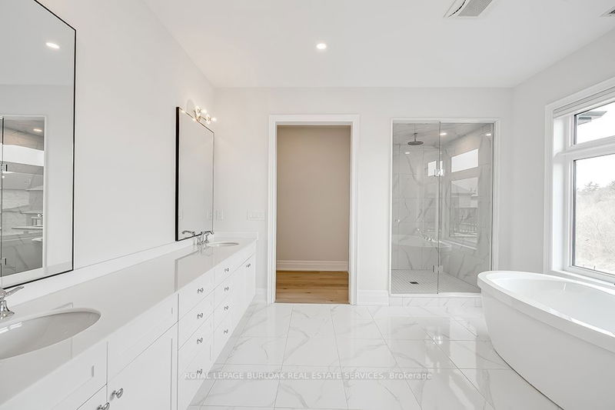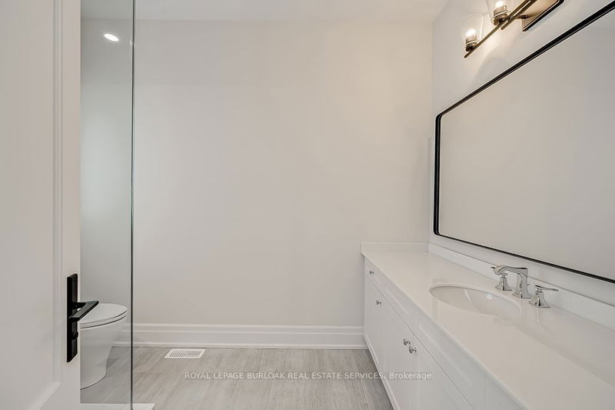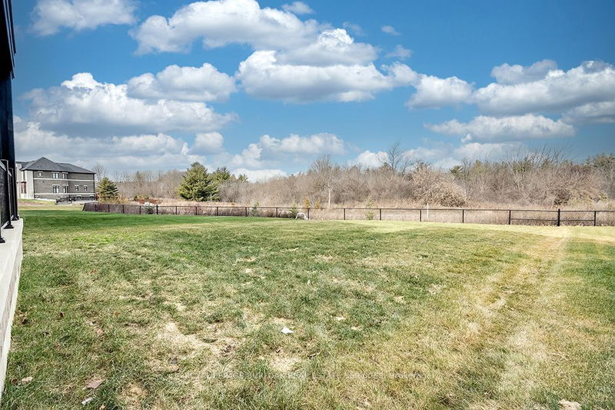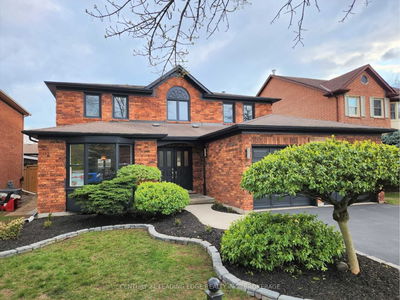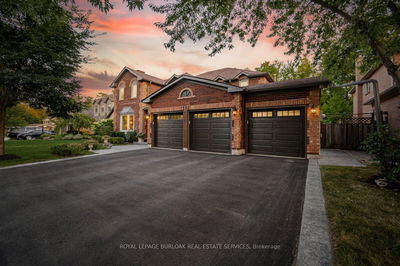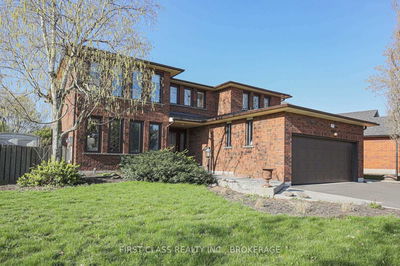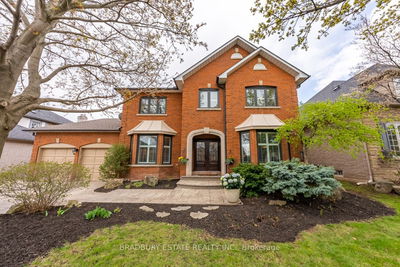Absolutely stunning brand new Fernbrook built home with over 4780 square feet of finished space backing onto Fourteen Mile Creek. Gorgeous finishes include hardwood flooring, Downsview kitchen with walnut accents, quartz counter tops and backsplash, LED pot lights, Wolf gas stove, built in microwave, and wall oven, Subzero paneled fridge, butler's pantry, two furnaces and so much more. Bright and open with a two-story front room, 10-foot ceilings on the main level, 9 Feet on the second level and 8'10" on the lower level, incredible primary suite with a 14 13 walk in closet and five-piece ensuite, and three more large bedrooms with walk in closets and ensuite baths. Fourteen Mile Creeks' trails in your back yard, Saw Whet Park with tennis courts in your front yard, close to the QEW, the GO, Oakville Trafalgar Memorial Hospital, schools, and all amenities, this is a wonderful place to call home.
详情
- 上市时间: Monday, April 03, 2023
- 城市: Oakville
- 社区: Glen Abbey
- 交叉路口: Bronte Rd
- 详细地址: 2363 Saw Whet Boulevard, Oakville, L6M 4G3, Ontario, Canada
- 客厅: Hardwood Floor
- 厨房: Stainless Steel Appl
- 挂盘公司: Royal Lepage Burloak Real Estate Services - Disclaimer: The information contained in this listing has not been verified by Royal Lepage Burloak Real Estate Services and should be verified by the buyer.


