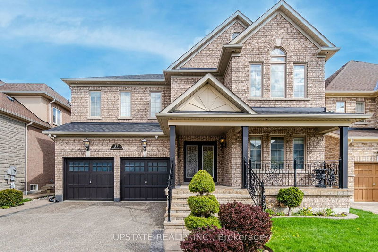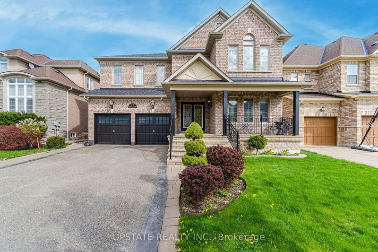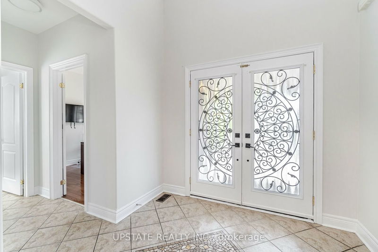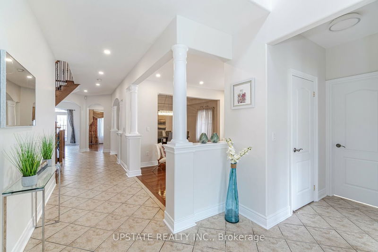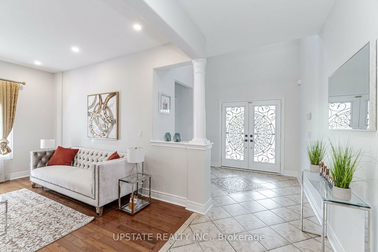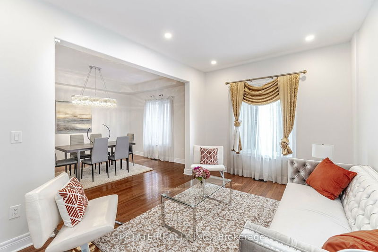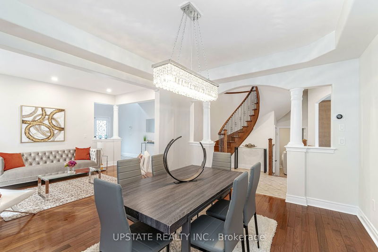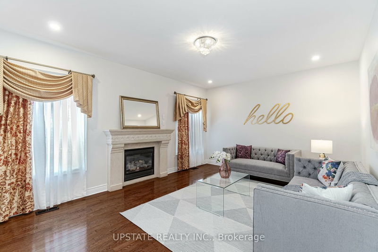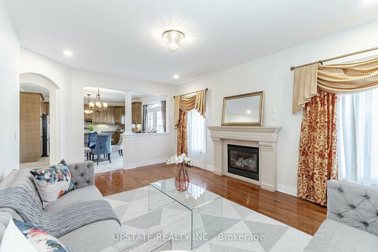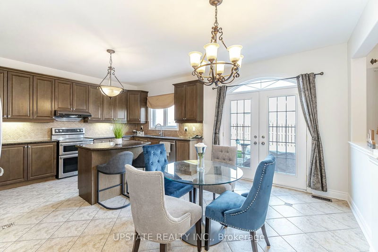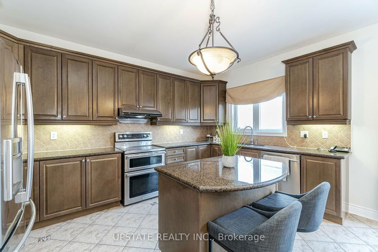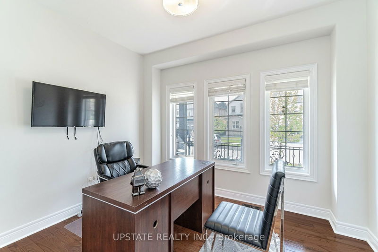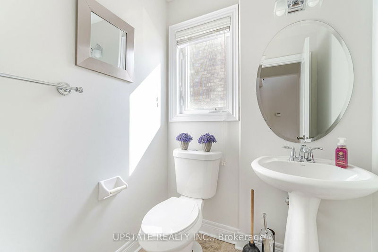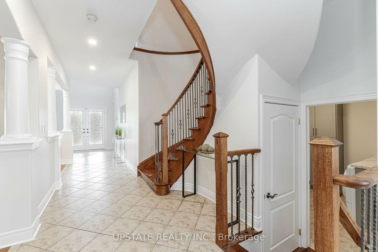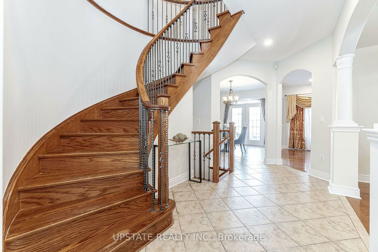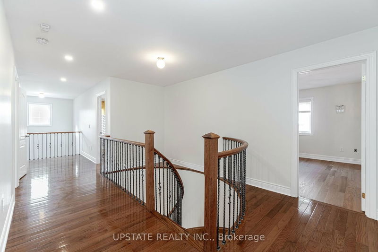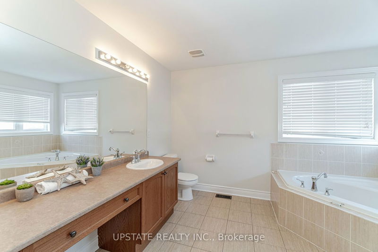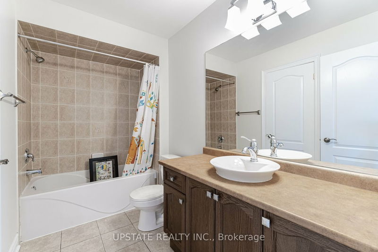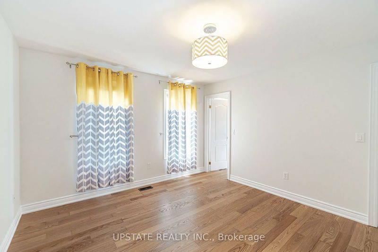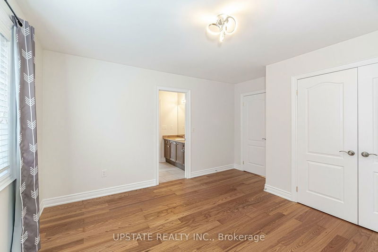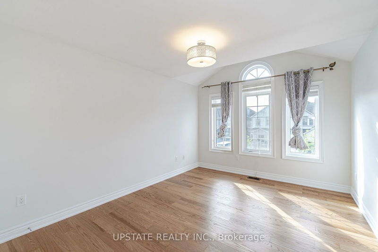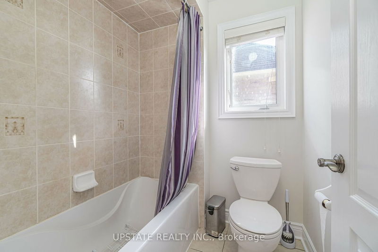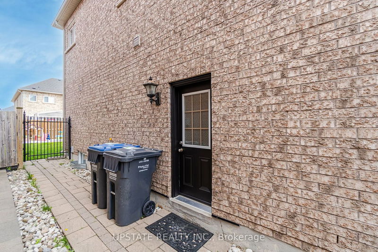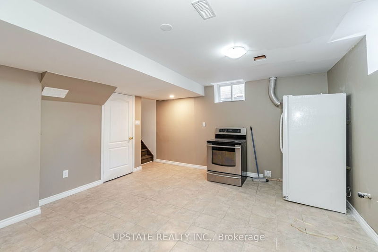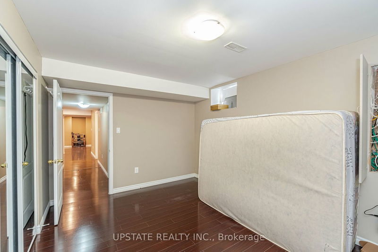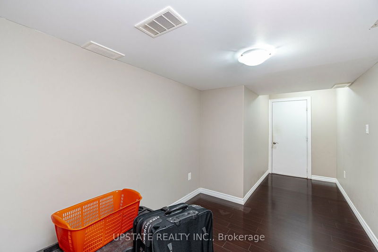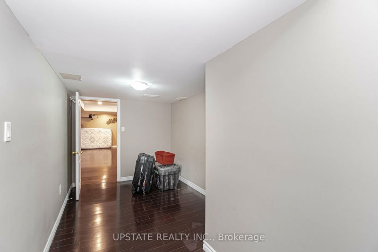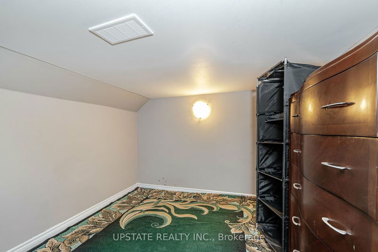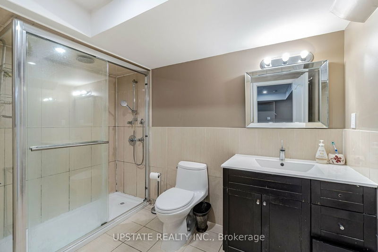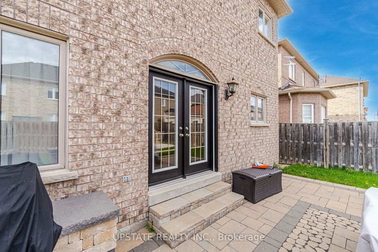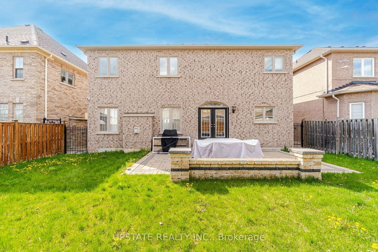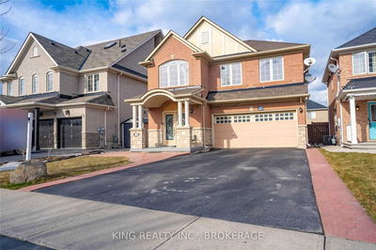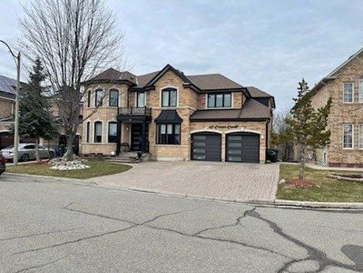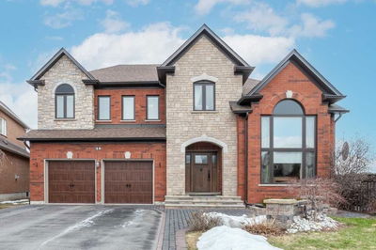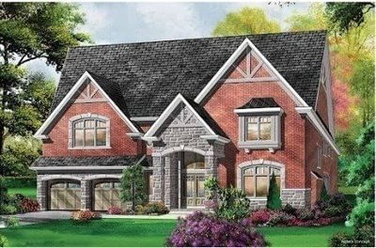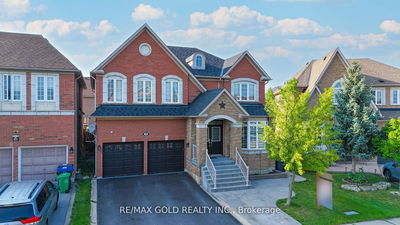Absolutely Stunning 5 Bedroom & 5 Washroom Detached Home With Luxurious Interior Which Includes Gourmet Kitchen With Granite Countertop, Centre Island, Extended Cabinets. Main Floor Den/Office, Hardwood Floor On The Main & Second Level, Combined Living And Dinning Room, Bright Family Room With Stonecast Gas Fireplace. Spacious Primary Bedroom With Walk-In Closet (Closet Organizer) & 5Pc Ensuite. Two Stairs To The Finished Basement With Builder's Side Entrance, Rough-In For The Kitchen, Longer Driveway With Aggregated Concrete. Professionally Landscaped Backyard With Large Patio. Closer To All Amenities Including Schools, Grocery Stores, Shopping, Restaurants. Ready To Move In.
详情
- 上市时间: Friday, May 12, 2023
- 3D看房: View Virtual Tour for 57 Jacksonville Drive
- 城市: Brampton
- 社区: Vales of Castlemore
- 交叉路口: Goreway Dr & Countryside Dr
- 详细地址: 57 Jacksonville Drive, Brampton, L6P 2Z2, Ontario, Canada
- 家庭房: Gas Fireplace, Hardwood Floor
- 客厅: Combined W/Dining, Hardwood Floor
- 厨房: Combined W/Br
- 挂盘公司: Upstate Realty Inc. - Disclaimer: The information contained in this listing has not been verified by Upstate Realty Inc. and should be verified by the buyer.

