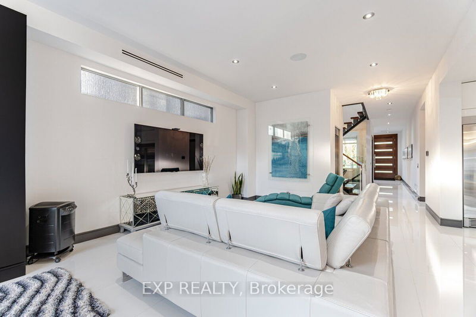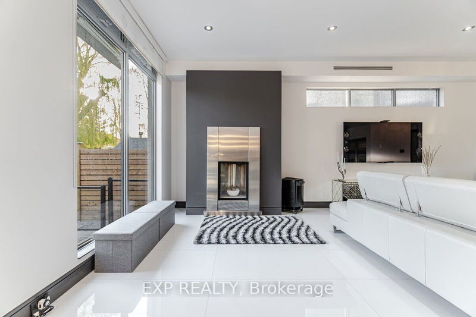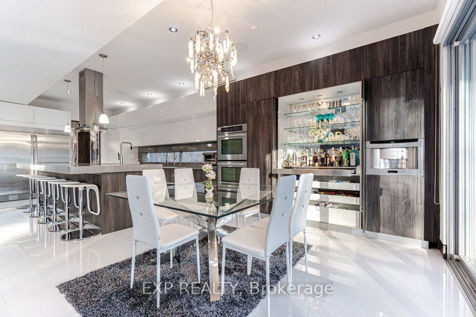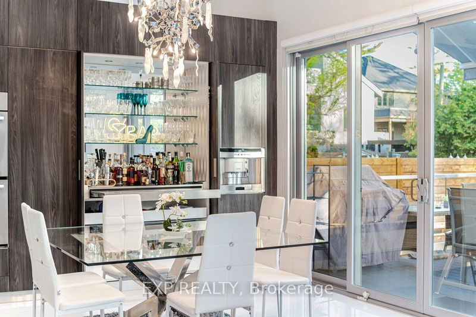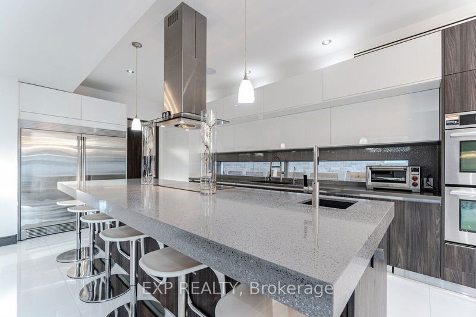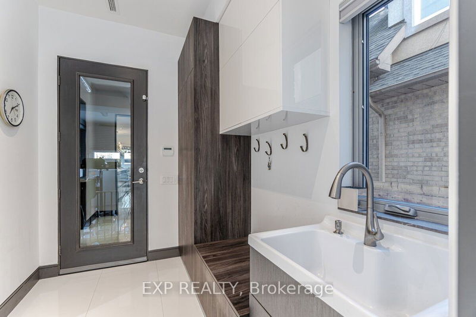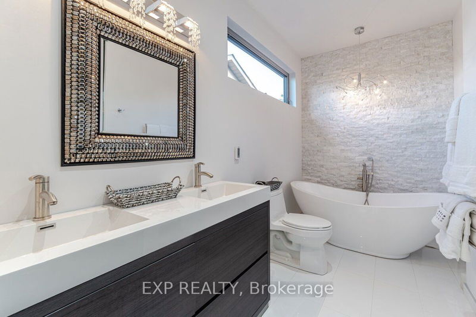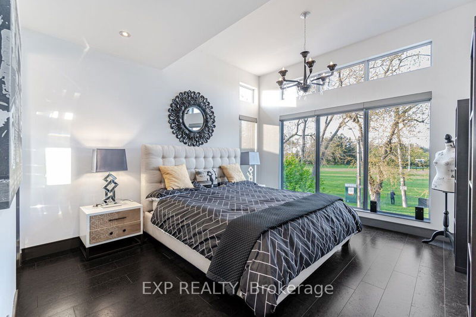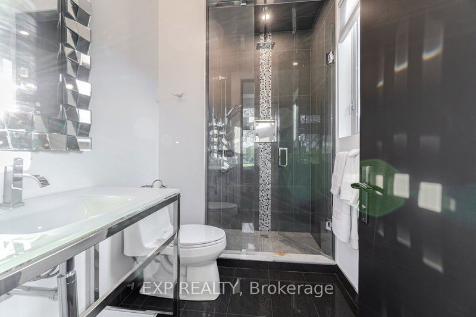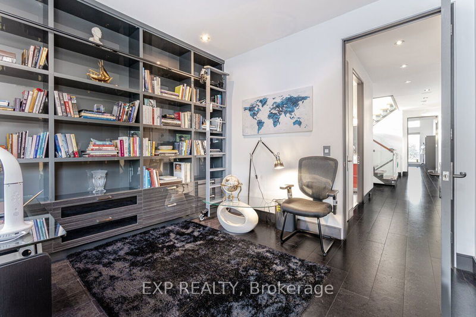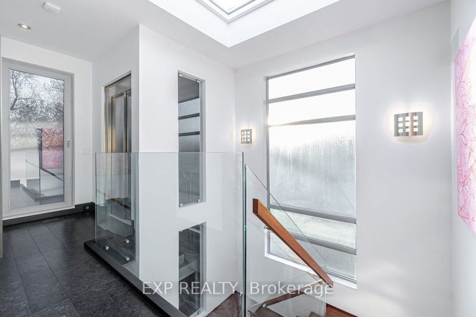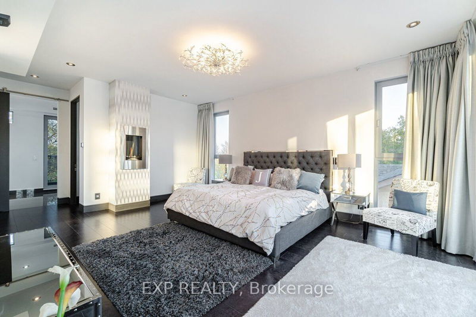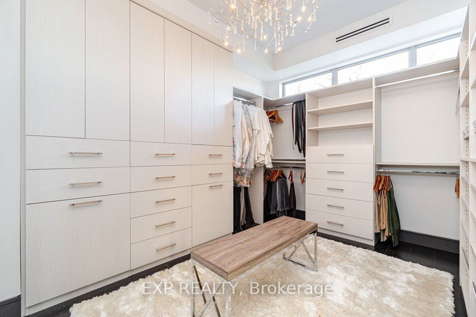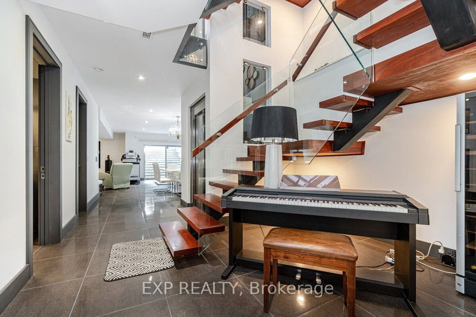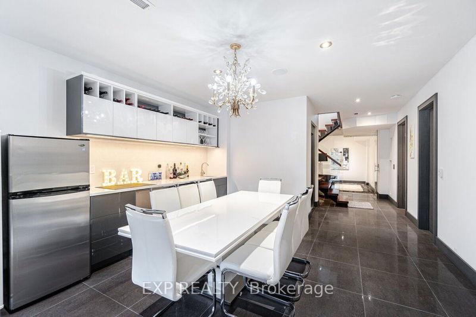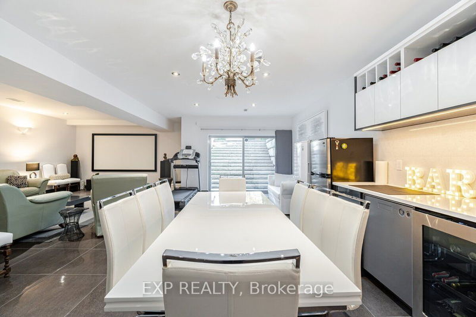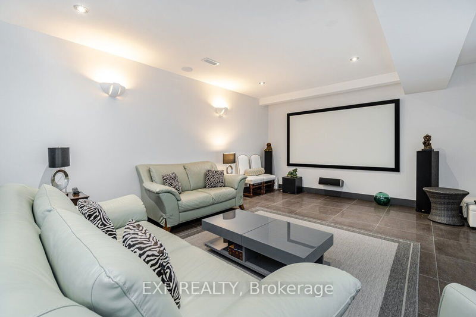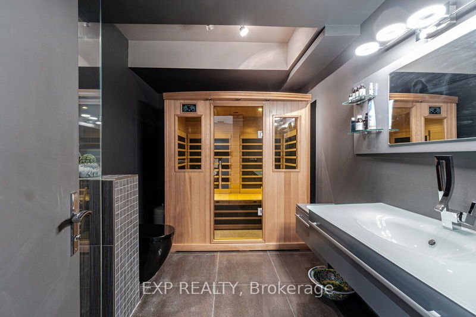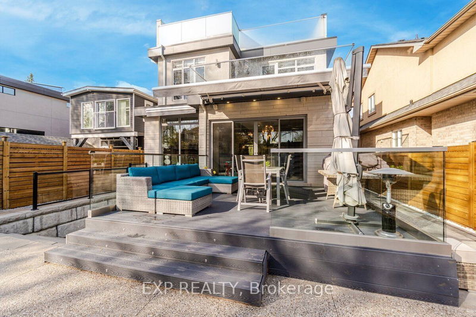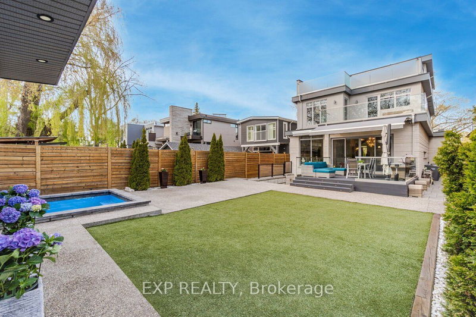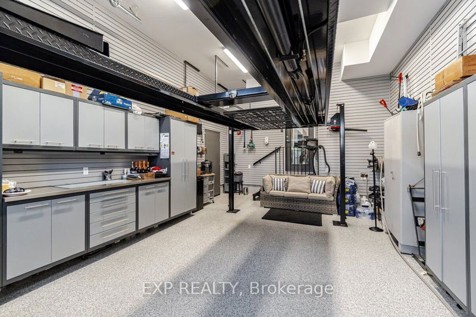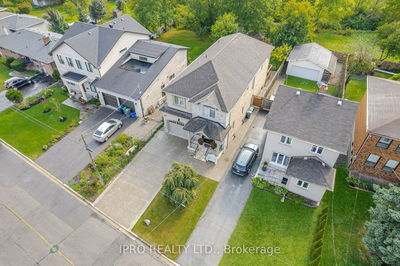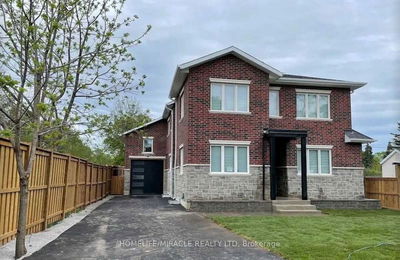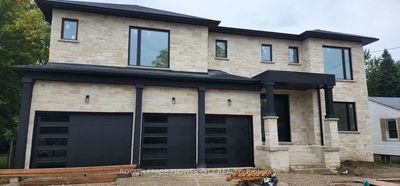Stunning Luxury Home In Coveted Lakeview Neighbourhood. 5 Beds & 6 Baths With A Contemporary Design. Over 5000 Sq Ft Of Finished Living Space Countless Upgrades & Heated Flooring. Sparkling, Bright & Open Layout. The Main Level Features A Mahogany Elevator, Floating Staircase, 10' Ceilings, Pot Lights, & Gleaming White Porcelain Floors. Living Rm W/Napoleon Tureen Fireplace Overlooks Backyard. The Kitchen Boasts High-End B/In Stainless Steel Appliances, Quartz Countertops, An Oversized 14' Centre Island With Caesarstone Top, A Built-In Bar & Thermador Coffee Station. The 2nd Floor Has 4 Large Bedrooms. 3rd Floor Sanctuary Features Primary Bedrm W W/I Closet, 5 Pc Ensuite With Tub & W/O To 600 Sq Ft Deck Wired For Hot Tub. Walkup Bsmt Has A Home Theatre, Wet Bar, 3 Pc Bath W Steam Shower & Sauna. Landscaped Backyard With Water Tower, Pool & Insulated Shed With Prep Kitchen. Car Hoist In The Insulated Garage. Steps Away From The Marina/Lakefront, Restaurants, Qew & Humber College.
详情
- 上市时间: Friday, May 12, 2023
- 3D看房: View Virtual Tour for 852 Goodwin Road
- 城市: Mississauga
- 社区: Lakeview
- 详细地址: 852 Goodwin Road, Mississauga, L5G 4J7, Ontario, Canada
- 客厅: Porcelain Floor, Fireplace, Open Concept
- 厨房: Quartz Counter, Centre Island, B/I Appliances
- 挂盘公司: Exp Realty - Disclaimer: The information contained in this listing has not been verified by Exp Realty and should be verified by the buyer.




