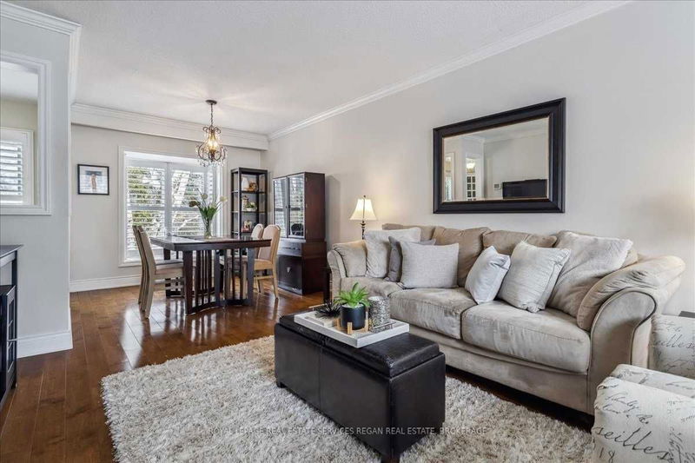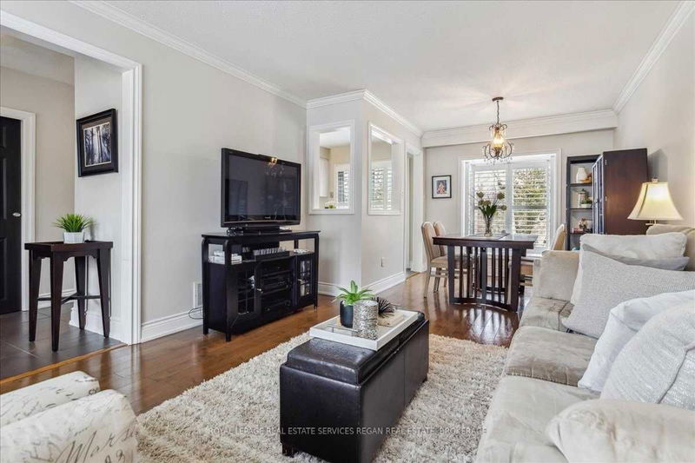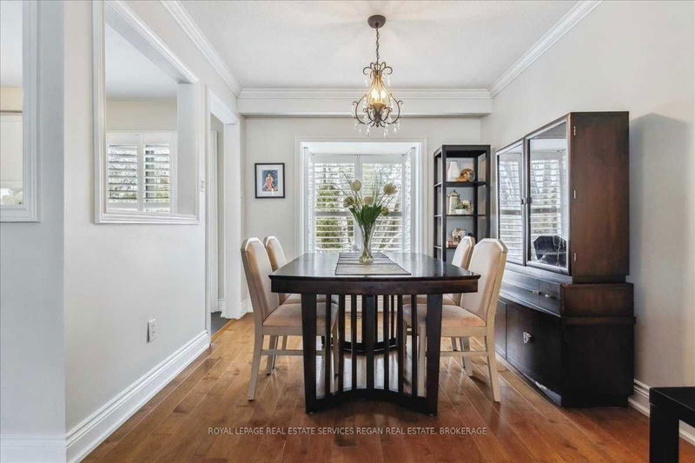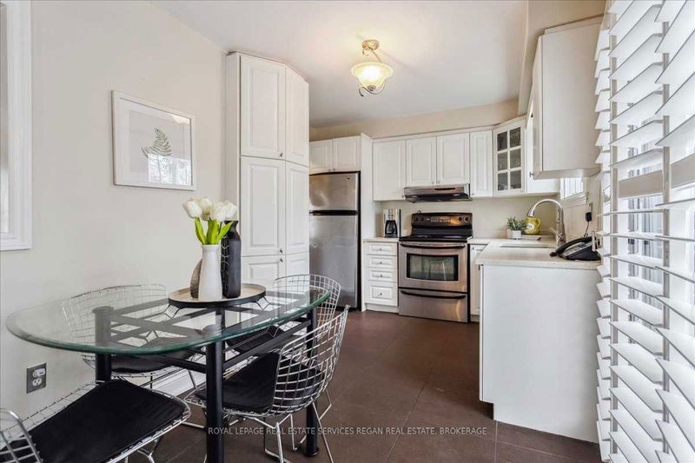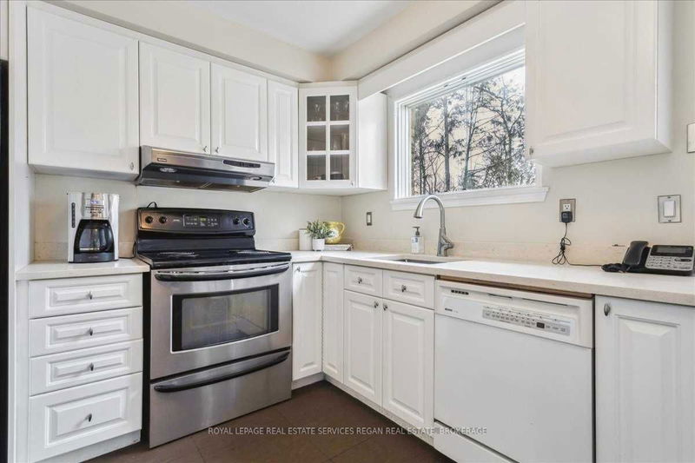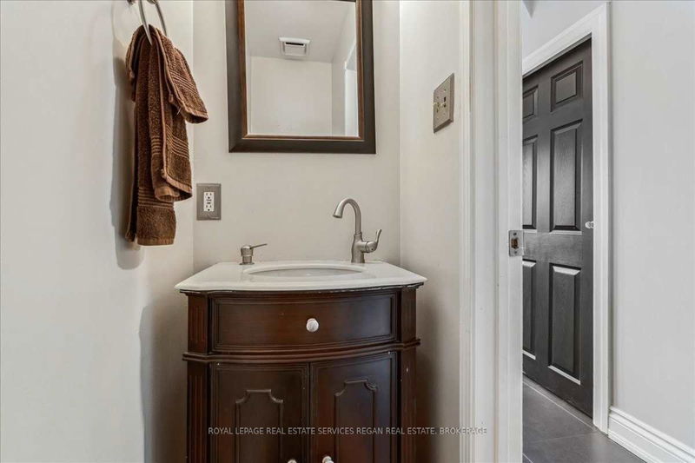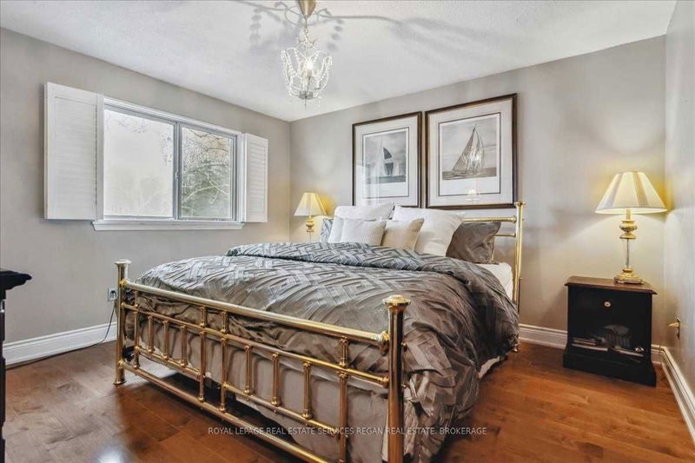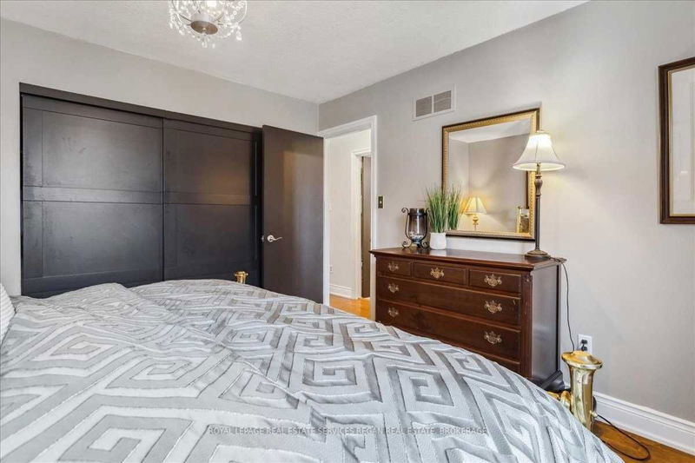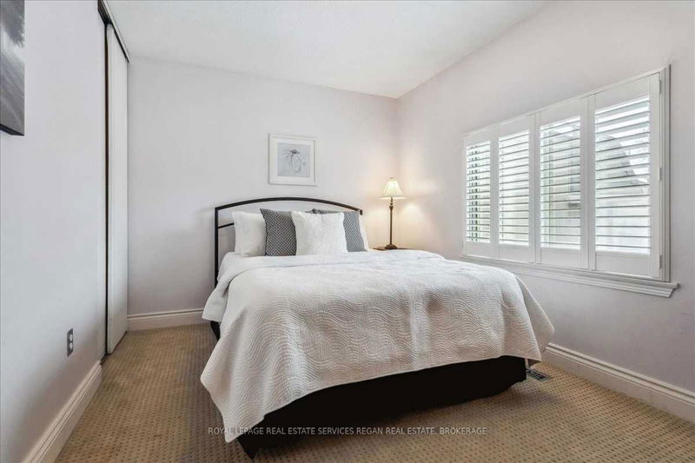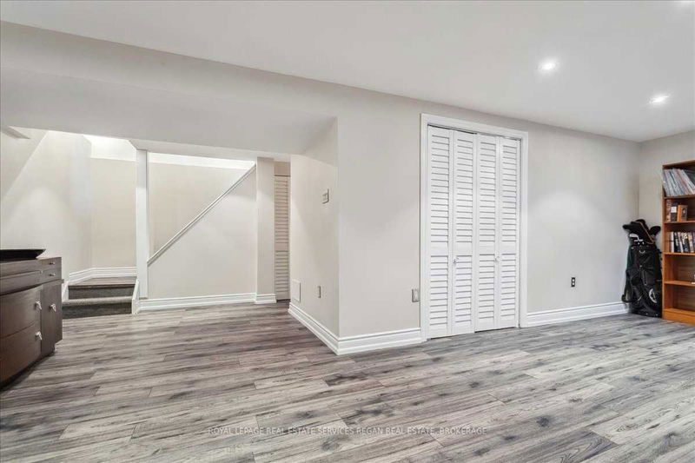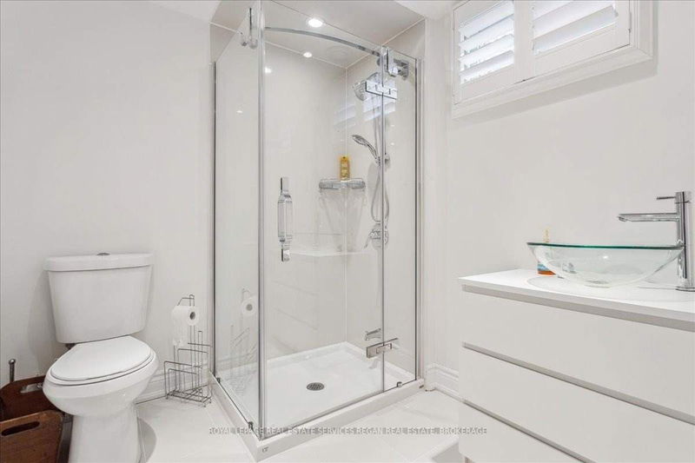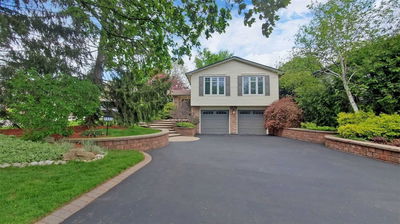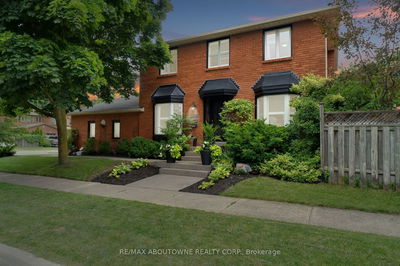Rarely Offered Detached Home Backing Onto Ravine In Desirable Falgarwood. Located On A Quiet Court Perfect For Young Families And Downsizers Alike. Open Main Floor Layout With Upgraded Eat-In Kitchen, Hardwood Flooring And Powder Room. Kitchen Offers Plenty Of Cabinets, Counter Space And Pass-Thru To Dining Room. Bright Living Room Open To Dining Room With Large Window Overlooking Private Ravine Backyard. Upstairs You Will Find Three Large Bedrooms, Linen Closet And 4-Piece Bathroom. The Primary Bedroom Features Hardwood Flooring, Bright Window And Large Closet. Newly Renovated Basement With Large Recreation Room And Renovated 4-Piece Bathroom With Luxurious Freestanding Tub. Mature Trees And No Rear Neighbours Create The Perfect Backyard Oasis, Backing Onto Ravine And Walking Trails. Walking Distance To Excellent Schools, Shopping Centres, Parks And Trails. Quick Commute To All Major Highways And Go Station. This Neighbourhood Is One Of Falgarwoods Best Kept Secrets!
详情
- 上市时间: Thursday, March 23, 2023
- 3D看房: View Virtual Tour for 1164 Klarecroft Way
- 城市: Oakville
- 社区: Iroquois Ridge South
- 详细地址: 1164 Klarecroft Way, Oakville, L6H 3A2, Ontario, Canada
- 客厅: Main
- 厨房: Main
- 挂盘公司: Royal Lepage Real Estate Services Regan Real Estate, Brokerage - Disclaimer: The information contained in this listing has not been verified by Royal Lepage Real Estate Services Regan Real Estate, Brokerage and should be verified by the buyer.








