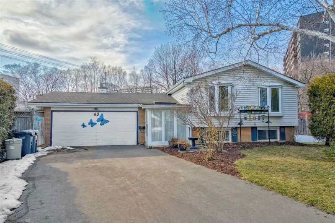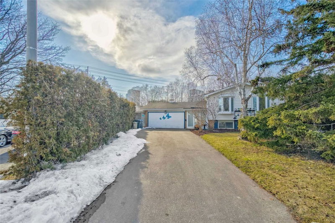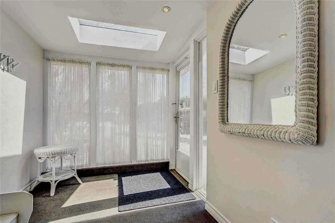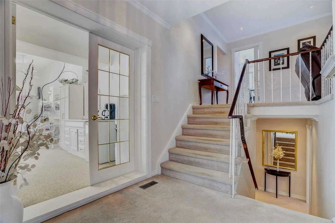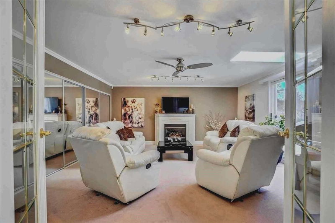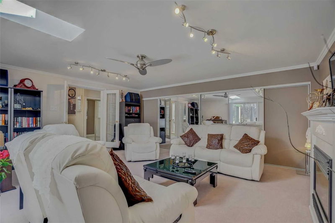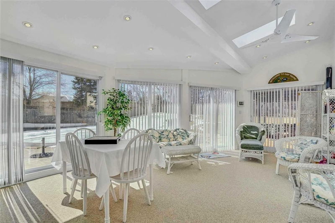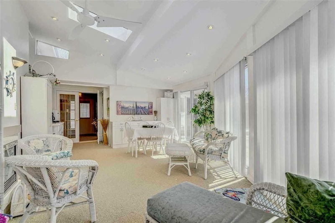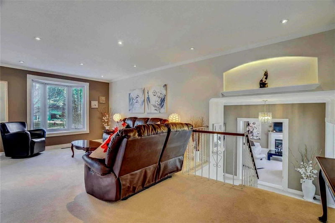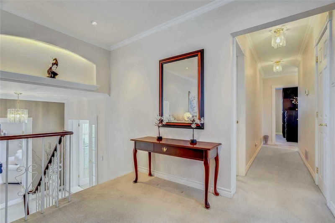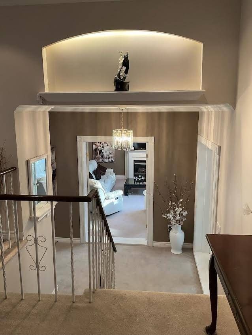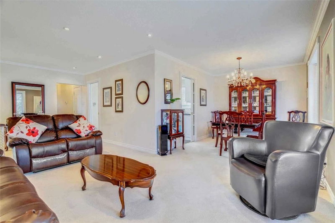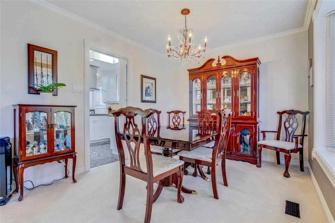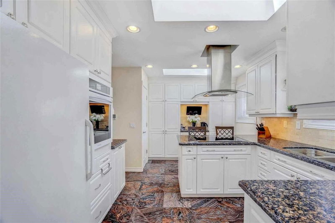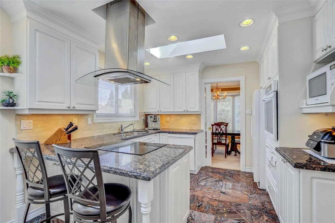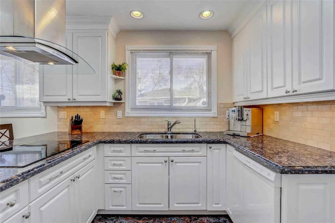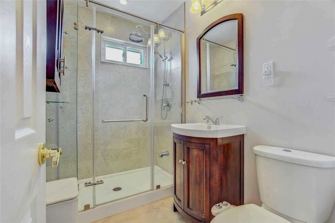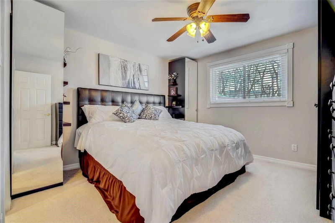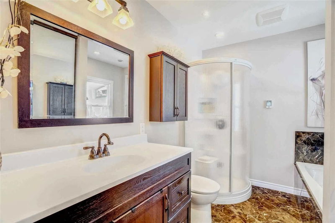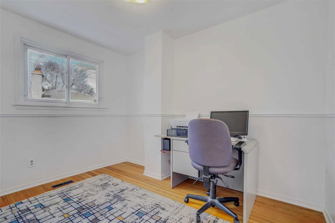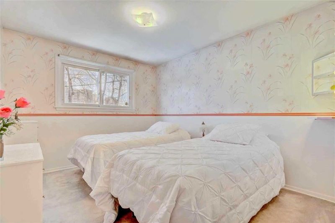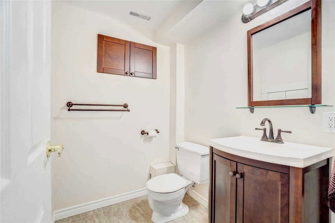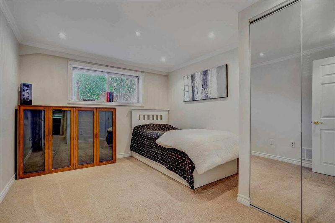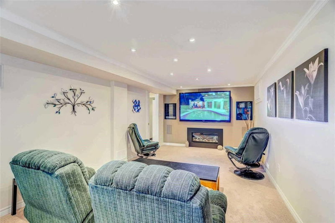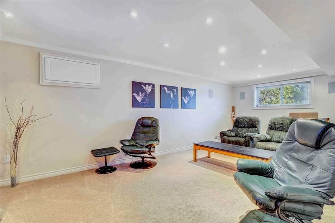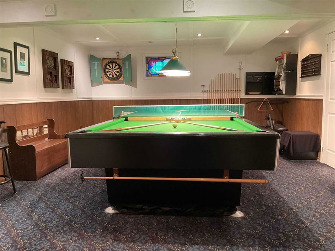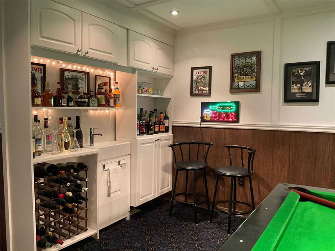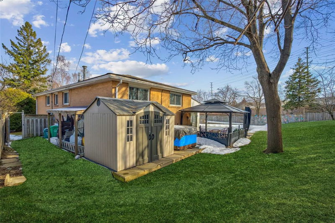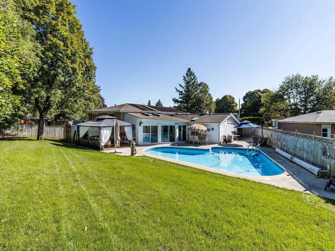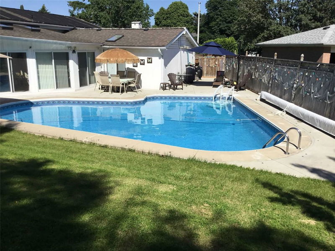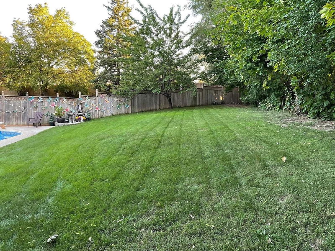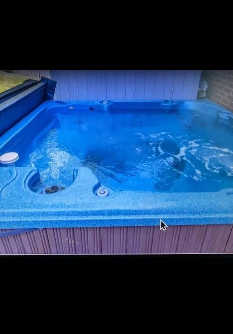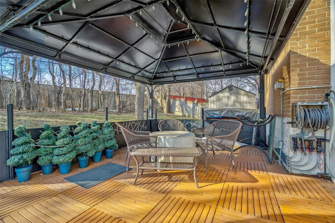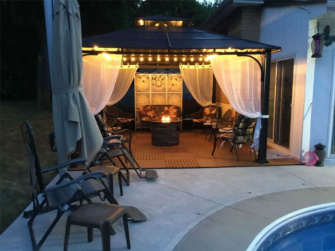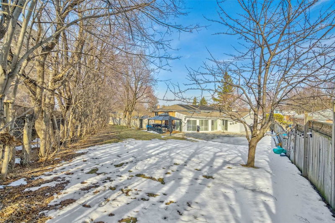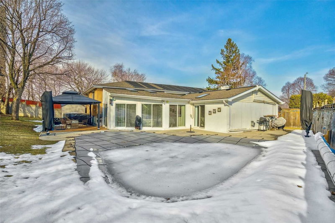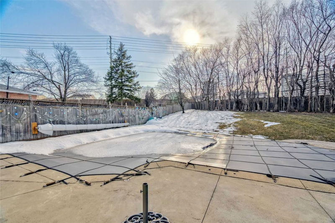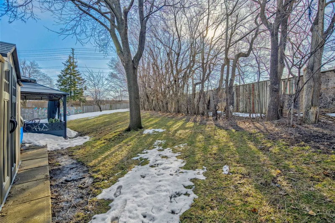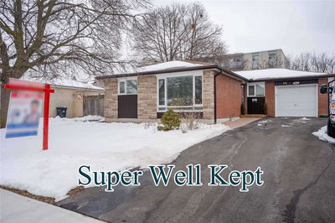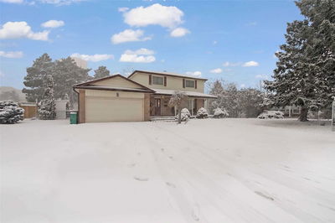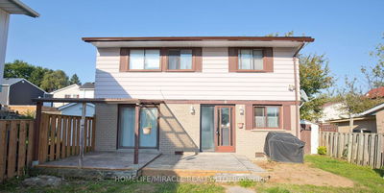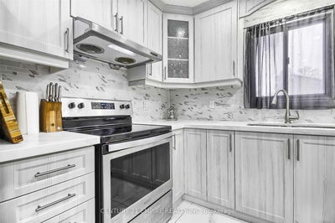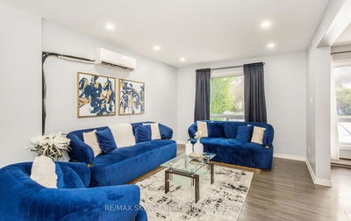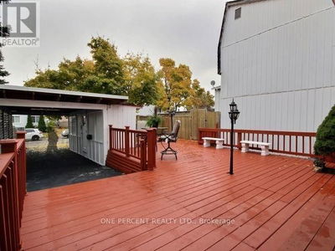Welcome To 43 Burnham Crescent! Loved & Meticulously Maintained By The Same Family For Over 40 Years! A Spectacular Property On Just Over 1/4 Acre Private Treed Pie Shaped Lot, Complete With Heated In-Ground Pool, Hot Tub & Gazebo! Almost 3200 Square Feet Of Living Space Including A Beautiful Sunroom Addition W/ Cathedral Ceilings & Kitchenette. A Truly Welcoming & Relaxing Room With 4 Sliding Glass Doors To The Patio/Pool/Gazebo & A Built In Kitchen Area. It Makes Eating Your Meals While Enjoying The Gorgeous View Of Your Pool And Garden Area So Relaxing. And Only Steps To Your Beautiful Gazebo, Where You Can Enjoy Your After Meal Coffee, Whilst The Children Play In The Garden. The Main Flr Family Room Is Another Beautiful & Versatile Room W/ Sliding Glass Doors To The Yard & Spacious Enough For All The Family & Friends To Be Together! The Rest Of The Home Consists Of 4 Large Bdrms, A Spacious Updated Kitchen, A Media Room & A Billiard Room W/ Wet Bar! A True Entertainer's Delight!
详情
- 上市时间: Tuesday, March 21, 2023
- 3D看房: View Virtual Tour for 43 Burnham Crescent
- 城市: Brampton
- 社区: Avondale
- 交叉路口: Dixie Rd & Clark Blvd
- 详细地址: 43 Burnham Crescent, Brampton, L6T 2L1, Ontario, Canada
- 家庭房: Skylight, Gas Fireplace, W/O To Yard
- 客厅: Pot Lights, Bay Window
- 厨房: Skylight, B/I Appliances, Granite Counter
- 挂盘公司: Re/Max West Realty Inc., Brokerage - Disclaimer: The information contained in this listing has not been verified by Re/Max West Realty Inc., Brokerage and should be verified by the buyer.

