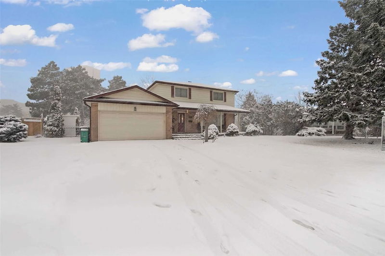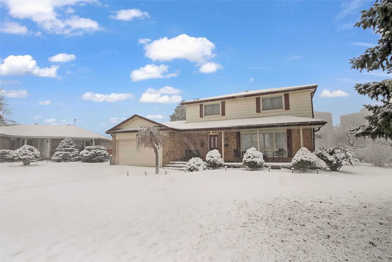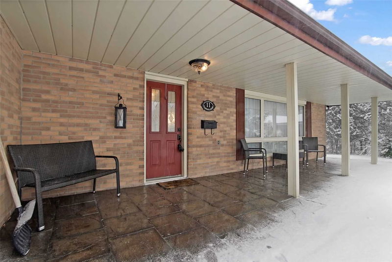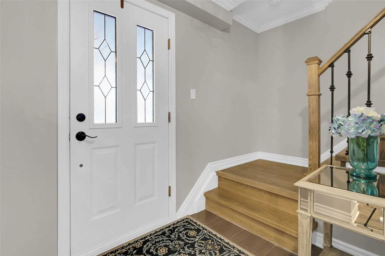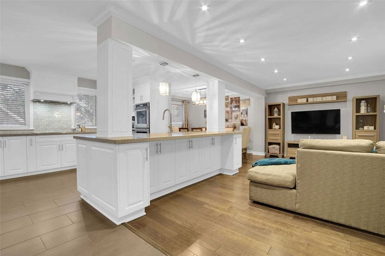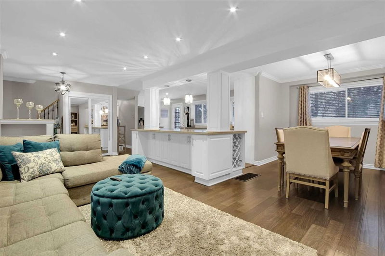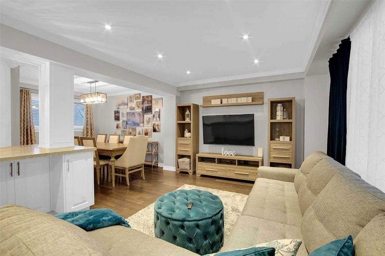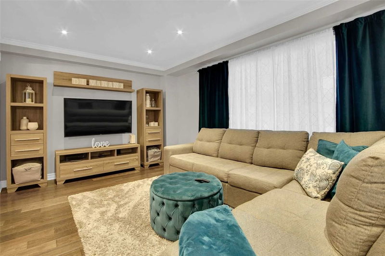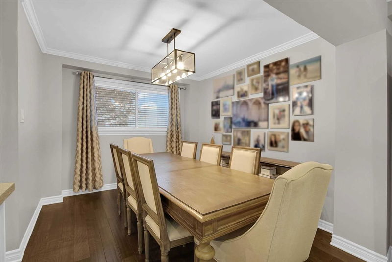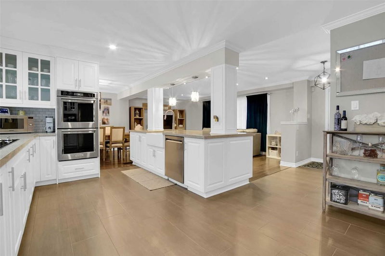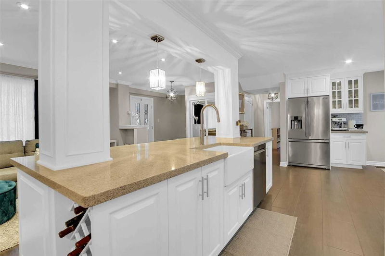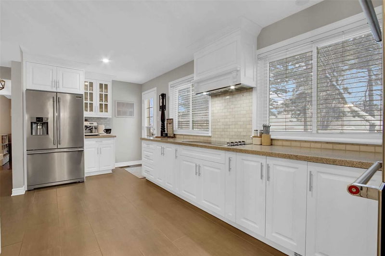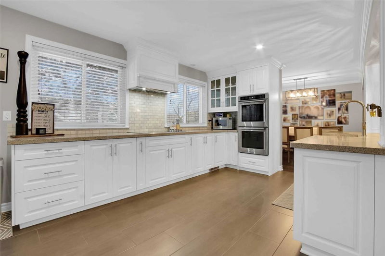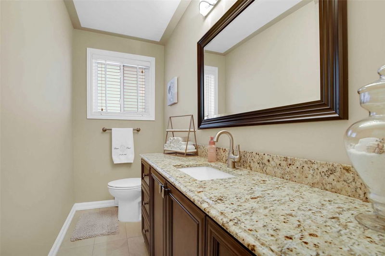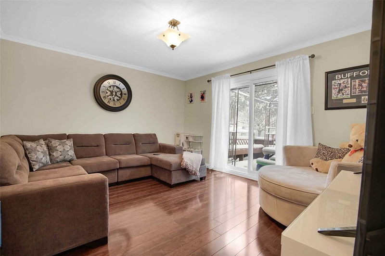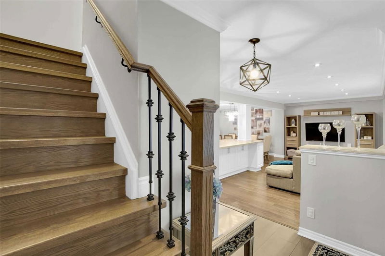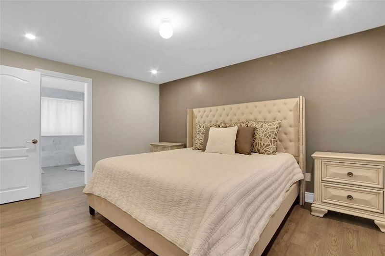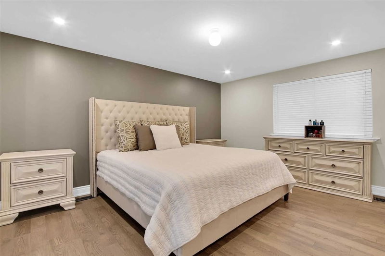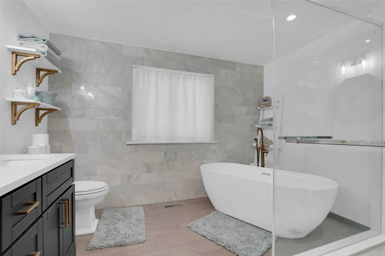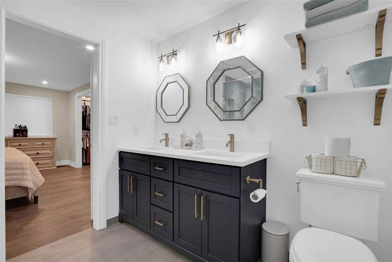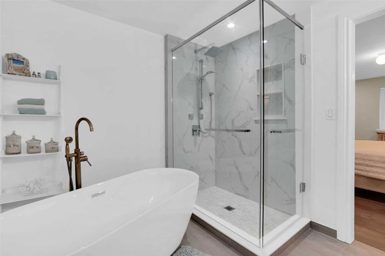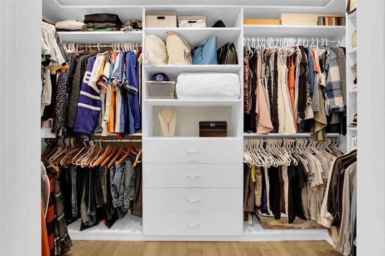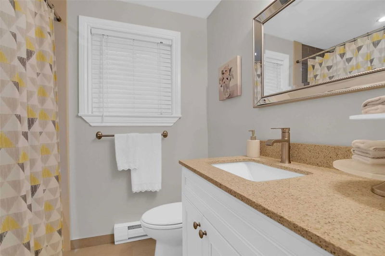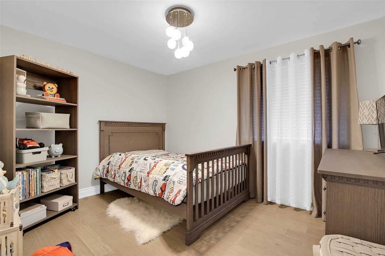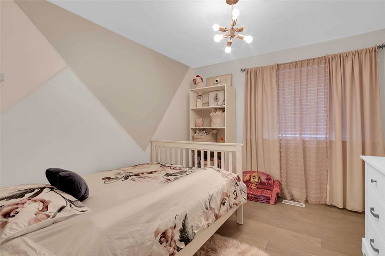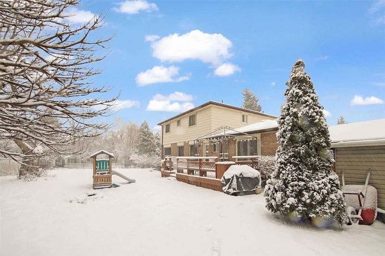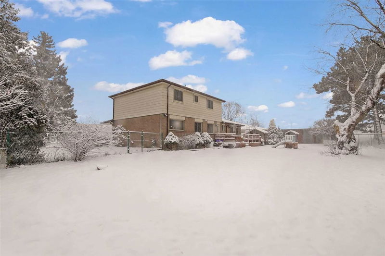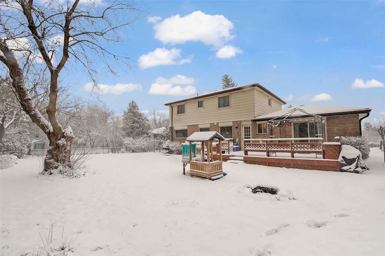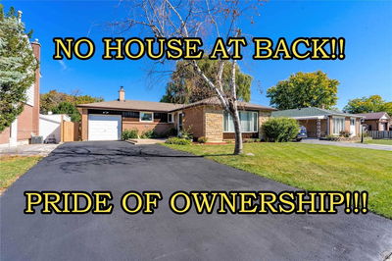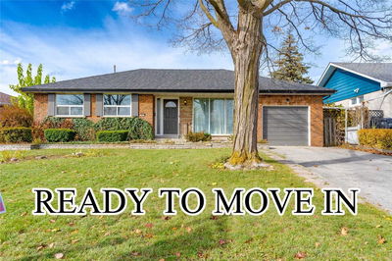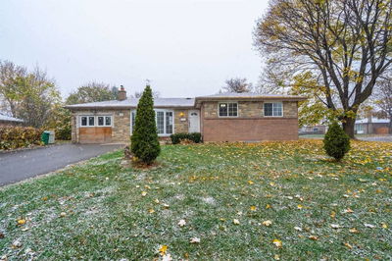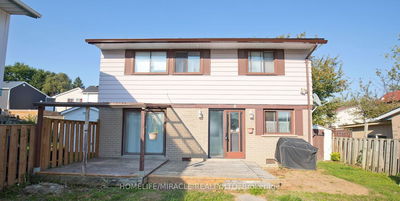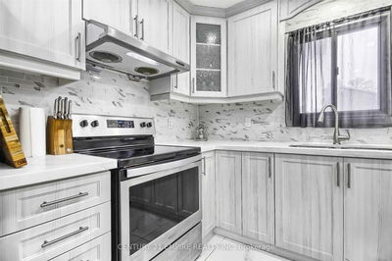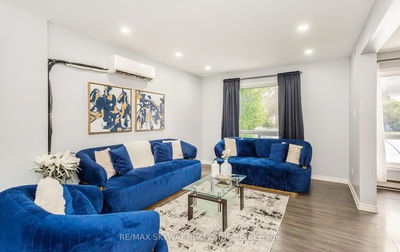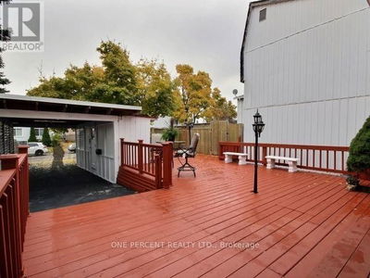Welcome To This Updated Beautiful Detached Home In Avondale! No Expense Spared. Huge Pie Shaped Lot (128" Wide At The Back) On A Dead Court! Stunning Open Concept Main Floor. What A Kitchen! Massive Island Perfect For Entertaining. Separate Family Room. Two Walkouts From Main Floor To Your Backyard Oasis With Nice Wooden Deck And Great Sized Shed. No Homes Behind! Second Floor Features 3 Bedrooms And 2 Full Bathrooms. Primary Bedroom Features A W/I Closet With Full Floor To Ceiling Closet Organizers And 6 Pc Bathroom With Soaker Tub, Glass Shower And His And Her Sinks. Definition Of Turn-Key!
详情
- 上市时间: Monday, January 30, 2023
- 3D看房: View Virtual Tour for 11 Clarkson Court
- 城市: Brampton
- 社区: Avondale
- 交叉路口: Balmoral/Crawley
- 详细地址: 11 Clarkson Court, Brampton, L6T 1Z9, Ontario, Canada
- 厨房: Ceramic Back Splash, B/I Dishwasher, Open Concept
- 客厅: Open Concept, Hardwood Floor, Picture Window
- 家庭房: Open Concept, Sliding Doors, W/O To Deck
- 挂盘公司: Re/Max Noblecorp Real Estate, Brokerage - Disclaimer: The information contained in this listing has not been verified by Re/Max Noblecorp Real Estate, Brokerage and should be verified by the buyer.

