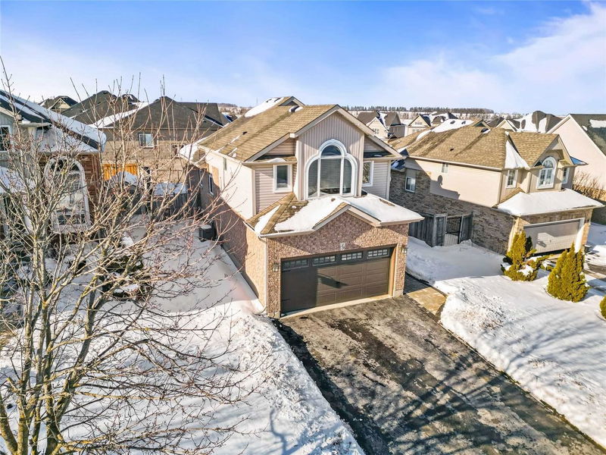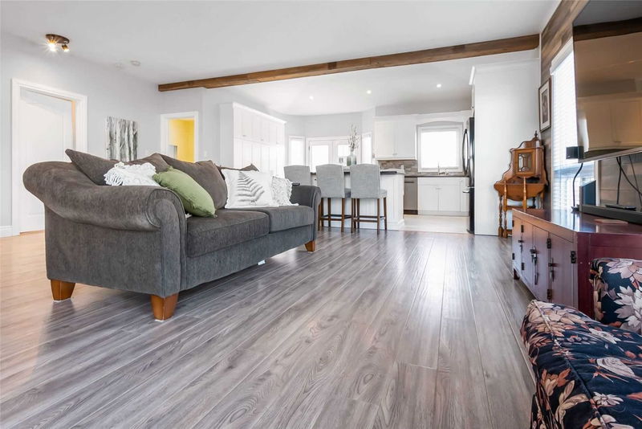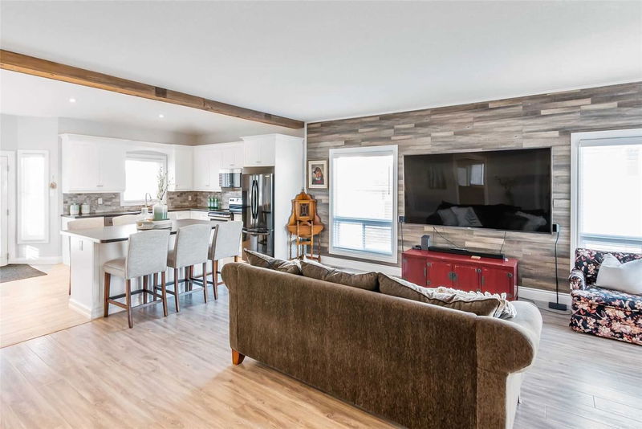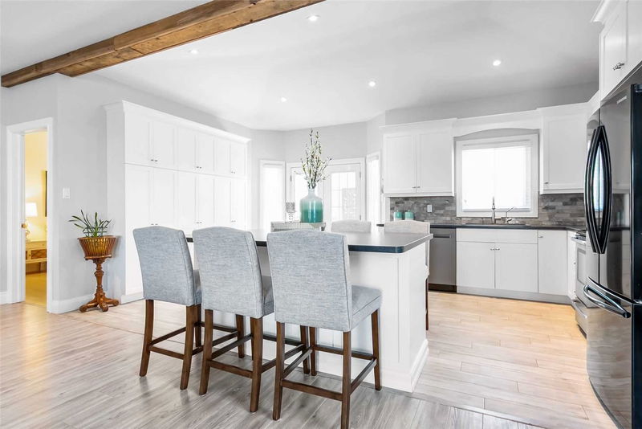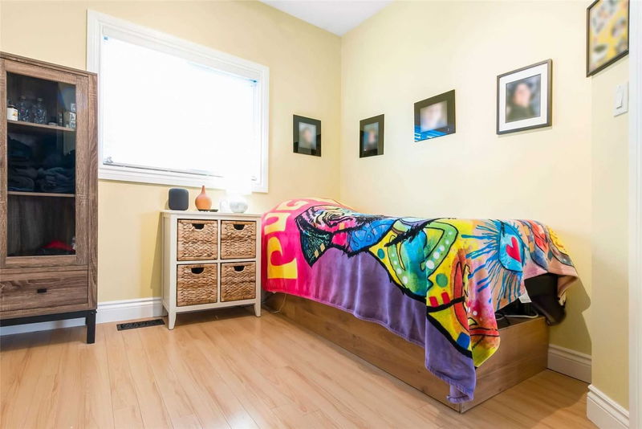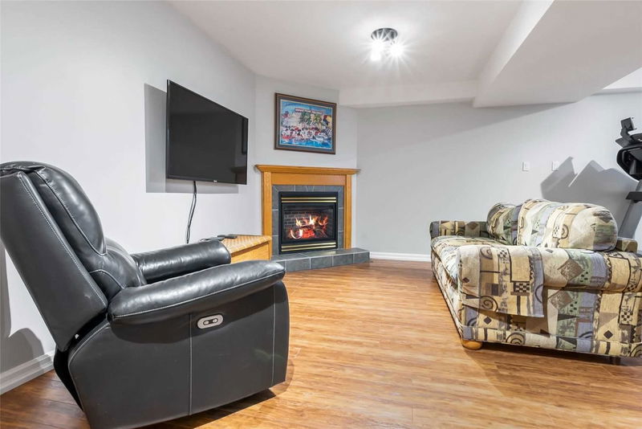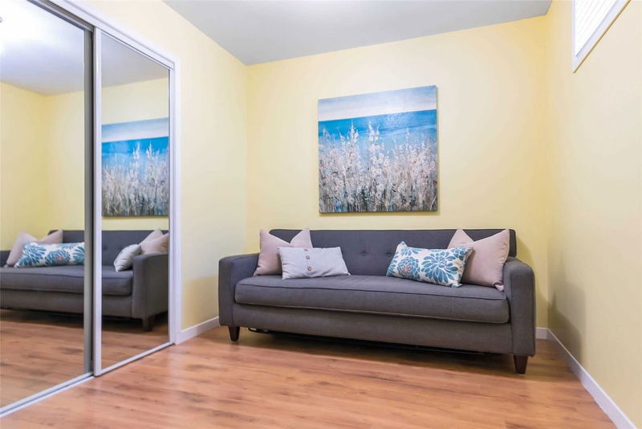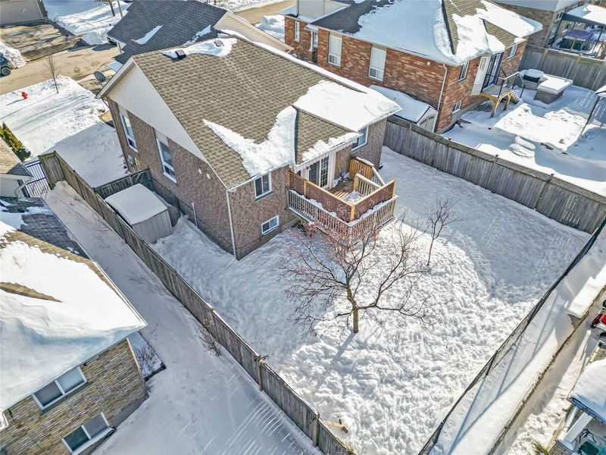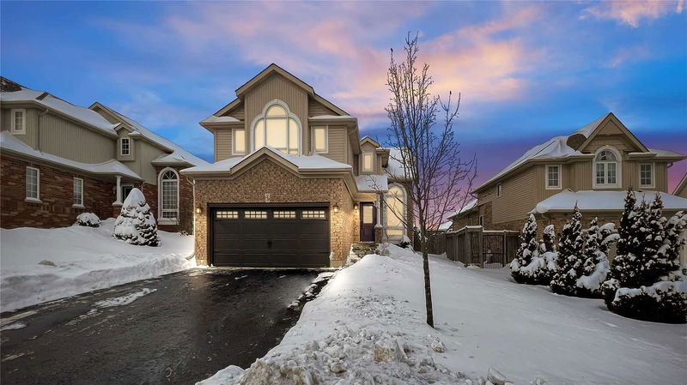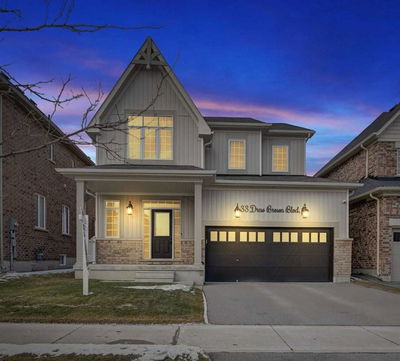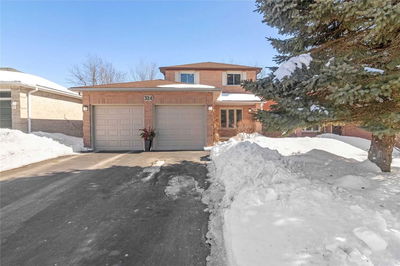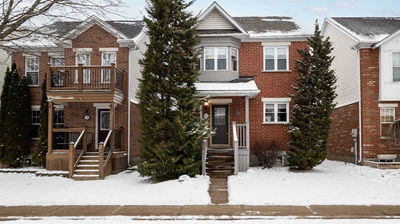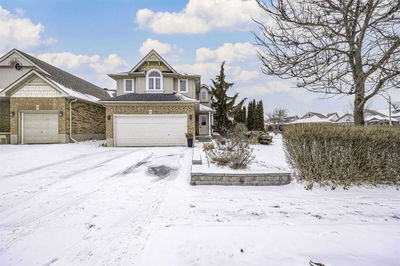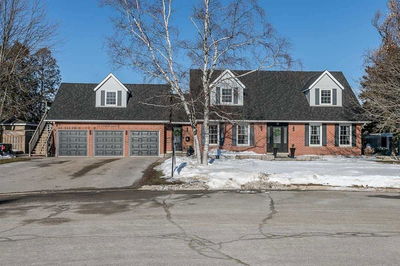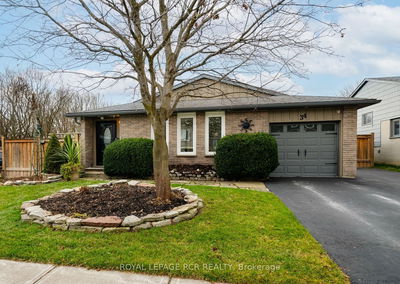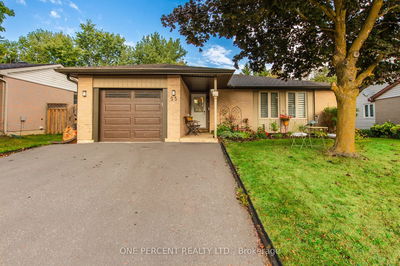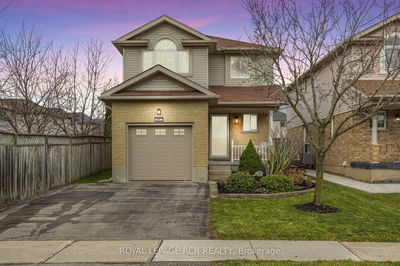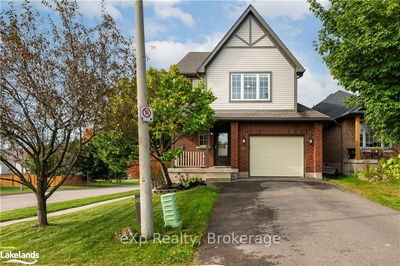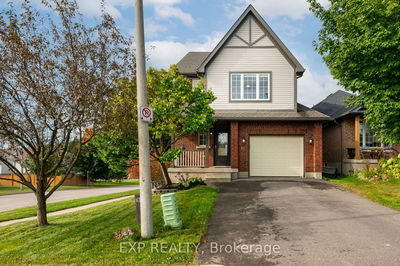This Beautiful Raised Bungaloft In Montgomery Village Is A True Gem. The Main Floor Has Been Updated To Create A Bright, Open Great Room With An Eat-In Kitchen And Walkout To The Deck. Two Good-Sized Bedrooms And A Three Piece Bath With A Walk-In Tiled Shower Complete The Main Level, While The Large Lofted Primary Suite Boasts A Walk-In Closet And Convenient Three Piece Ensuite Creating A Tranquil And Private Escape. The Nicely Finished Lower Level Offers Two Additional Bedrooms, Another Three Piece Bath, And A Rec Room With A Cozy Gas Fireplace. With Over 2,000 Square Feet Of Total Living Space, This Ashgrove Model Is Perfect For Families In Need Of Room To Grow Or For Those Looking For Ample Space. Situated In A Desirable Neighbourhood, This Home Is Within Walking Distance To Parks, Schools, Shopping, The Rec Centre, And Restaurants, While Still Offering Easy Access To The Bypass For Commuters
详情
- 上市时间: Tuesday, March 21, 2023
- 3D看房: View Virtual Tour for 39 Cameron Court
- 城市: Orangeville
- 社区: Orangeville
- 详细地址: 39 Cameron Court, Orangeville, L9W 5G8, Ontario, Canada
- 客厅: Laminate, Combined W/厨房, Open Concept
- 厨房: Tile Floor, Combined W/Living, W/O To Deck
- 挂盘公司: Royal Lepage Rcr Realty, Brokerage - Disclaimer: The information contained in this listing has not been verified by Royal Lepage Rcr Realty, Brokerage and should be verified by the buyer.

