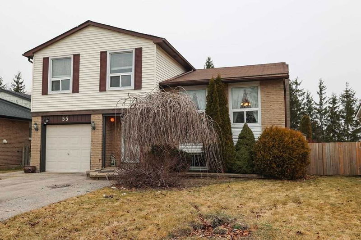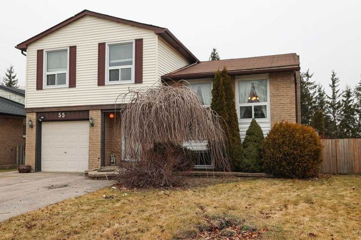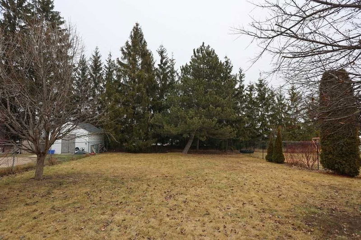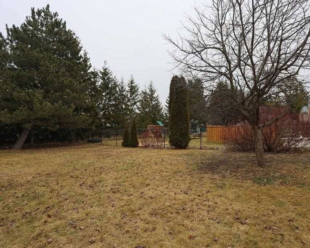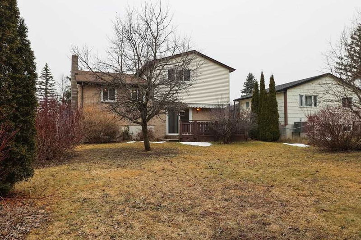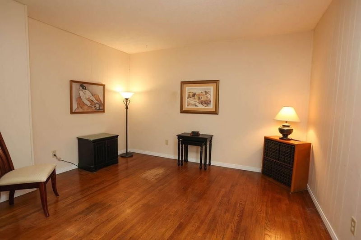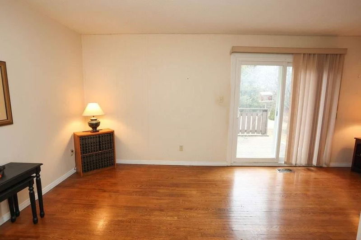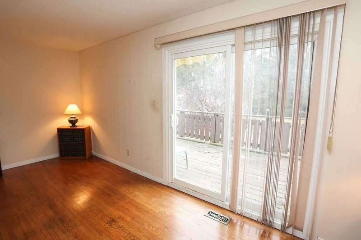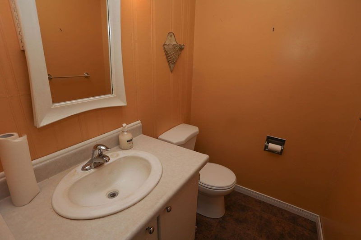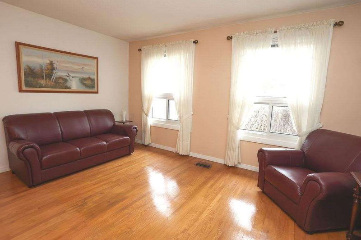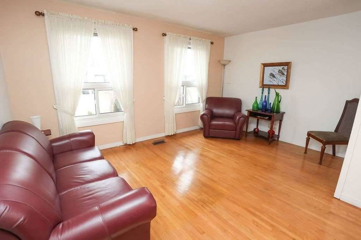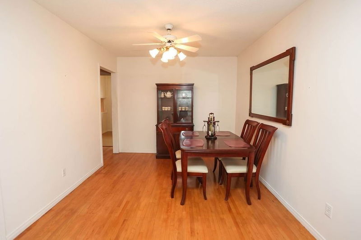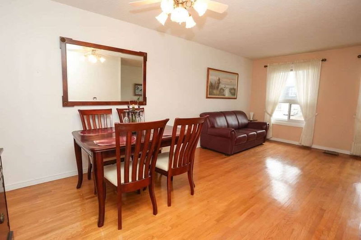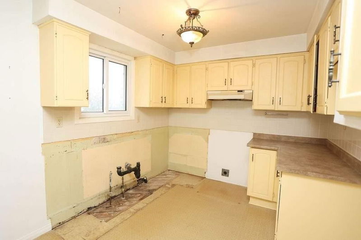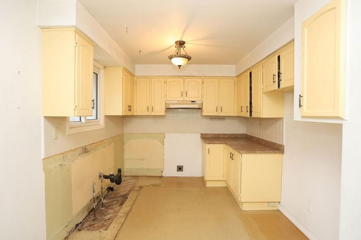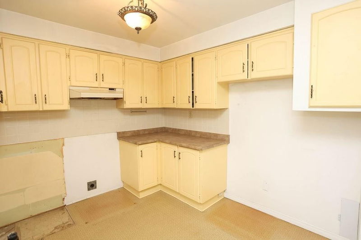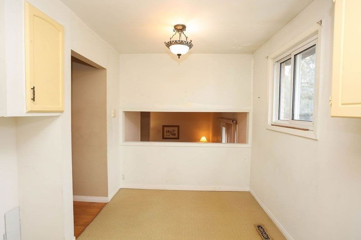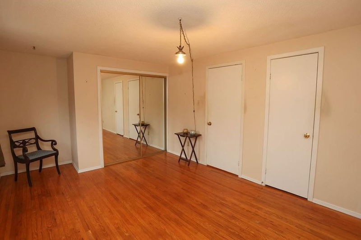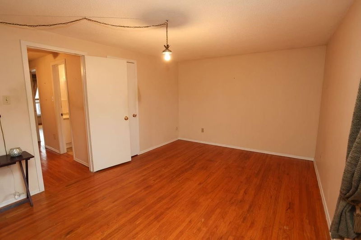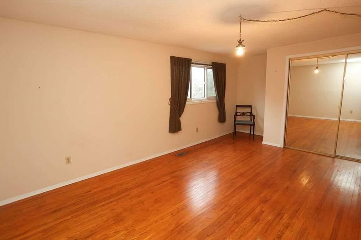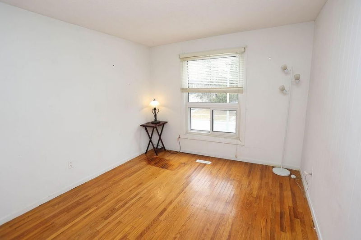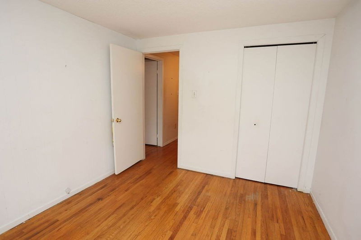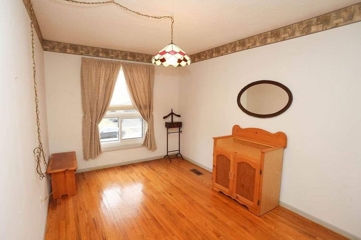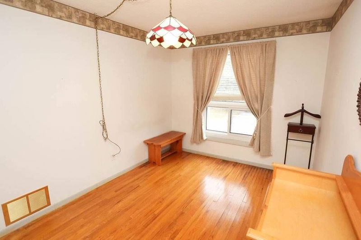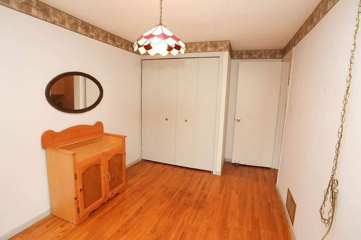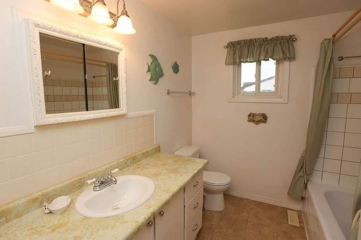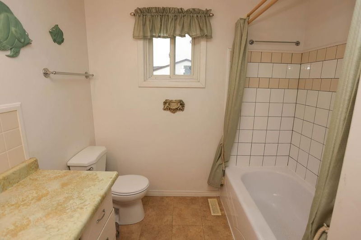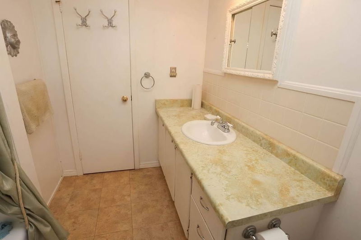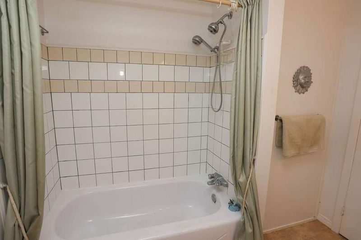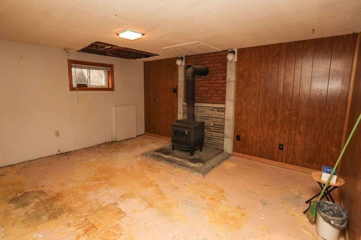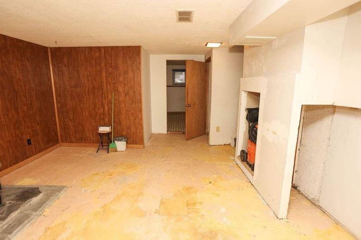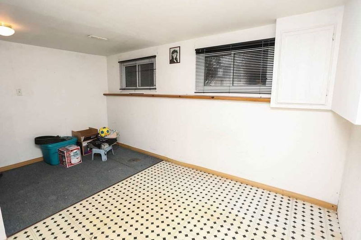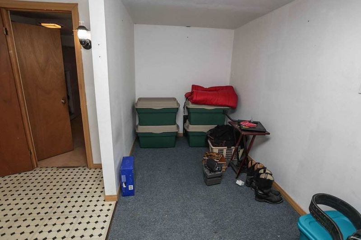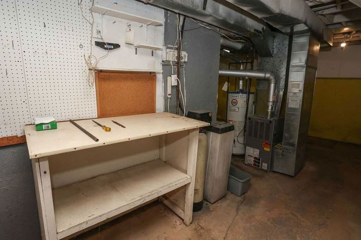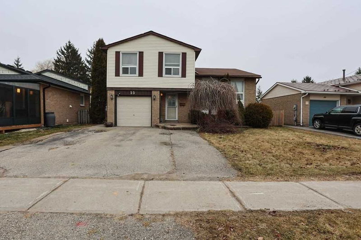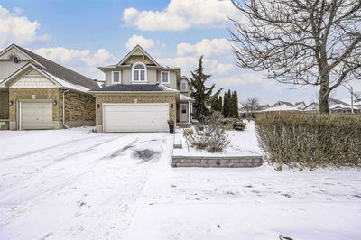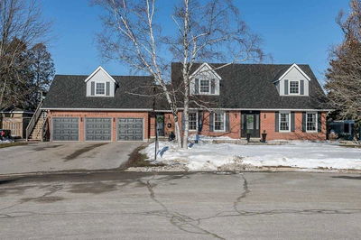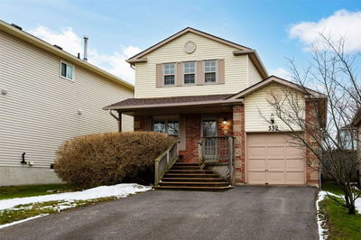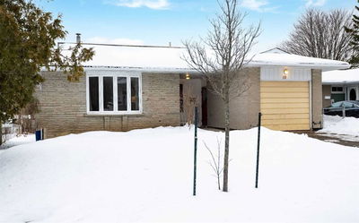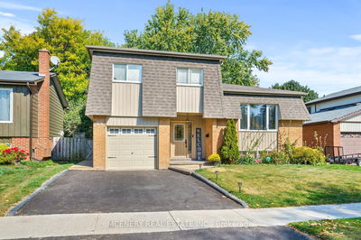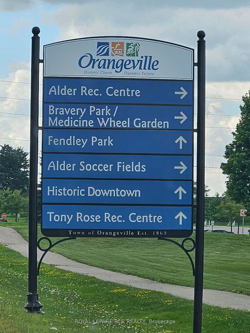5 Level Detached Side Split On Extra Deep Lot 50' X 150' Feet, No Houses Behind, *Main Floor Family Room* 3 Plus One Bedrooms. Spacious Floor Plan Offer Large Entry With 2 Double Closets, Entrance To Single Car Garage. Main Floor Family Room Leads To Large Back Yard With Deck And Shed. 2 Side Gates On 50' Lot With Side By Side Parking. Garage Has Entrance To Yard And Into House. Main Floor 2 Piece Bath. Kitchen With 2 Windows And Breakfast Area. L Shaped Living Room Dining Room Combo With Hardwood Floors And Lots Of Light. 3 Bedrooms Up With Large Primary Bedroom With Double Closet And Single Closet. All Bedrooms And Vestibule With Hardwood Floors. Partially Finished Lower 4th Level With Recreation Room And 4th Bedroom. Both With Above Grade Windows. 5th Level Unfinished Ideal For Storage And Laundry Room.
详情
- 上市时间: Saturday, January 07, 2023
- 城市: Orangeville
- 社区: Orangeville
- 交叉路口: Broadway/Diane Drive
- 厨房: Vinyl Floor, Window, Combined W/Br
- 客厅: Hardwood Floor, Window, Combined W/Dining
- 家庭房: Hardwood Floor, W/O To Deck, W/O To Yard
- 挂盘公司: Cornerstone Realty Inc., Brokerage - Disclaimer: The information contained in this listing has not been verified by Cornerstone Realty Inc., Brokerage and should be verified by the buyer.

