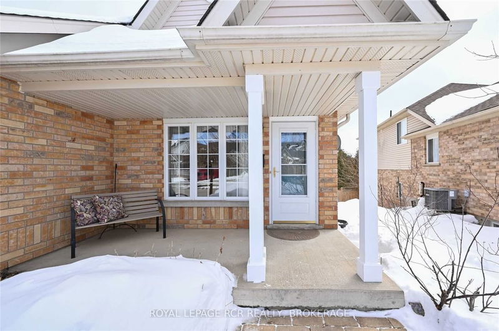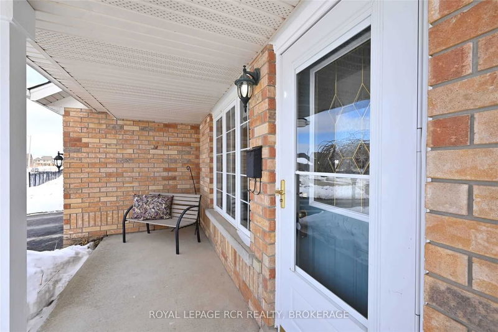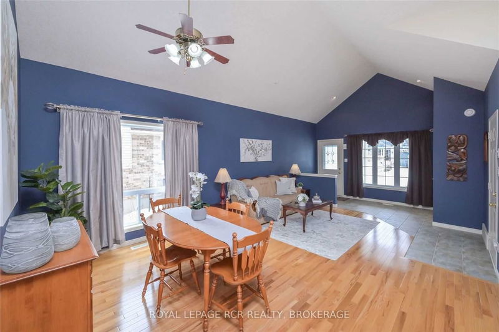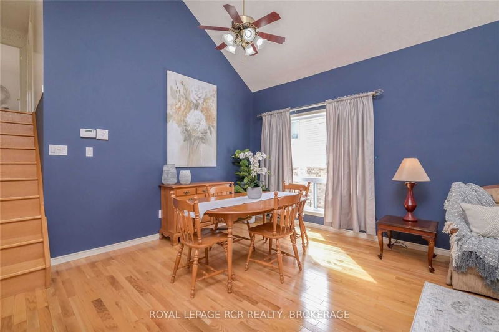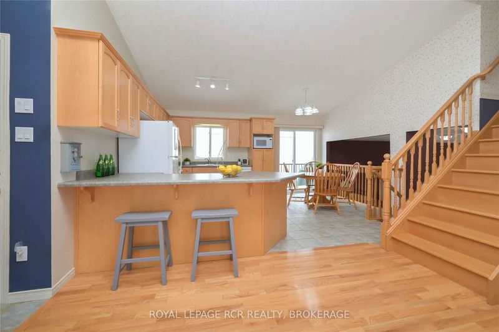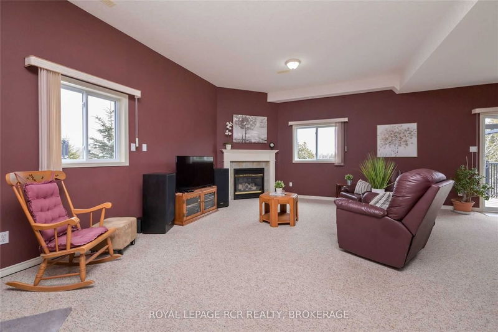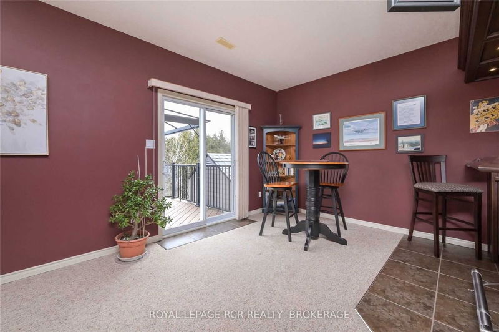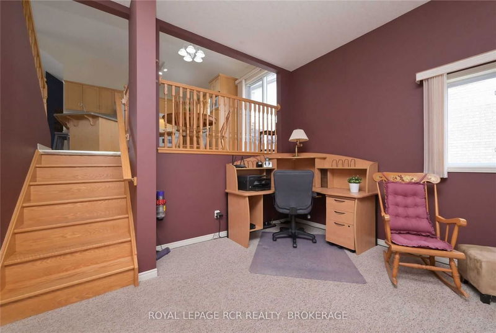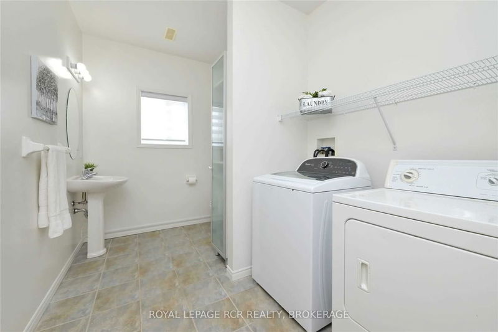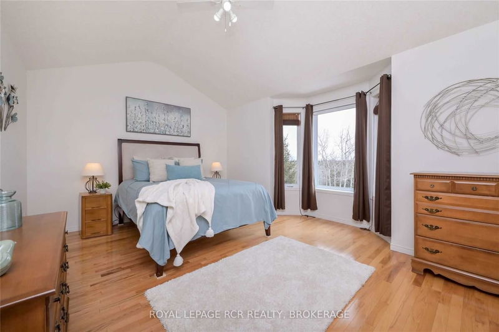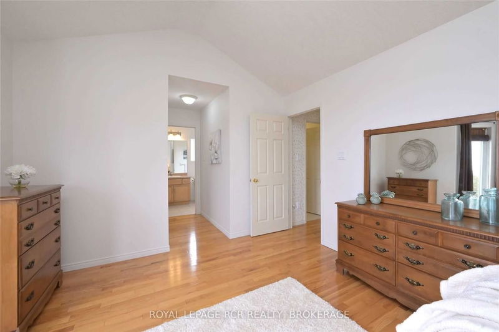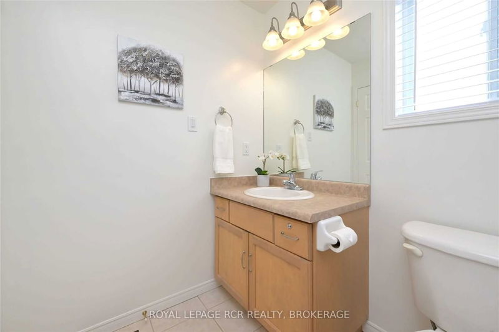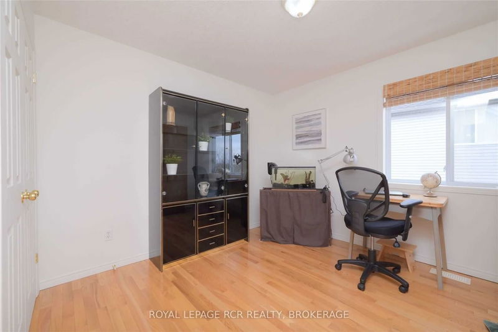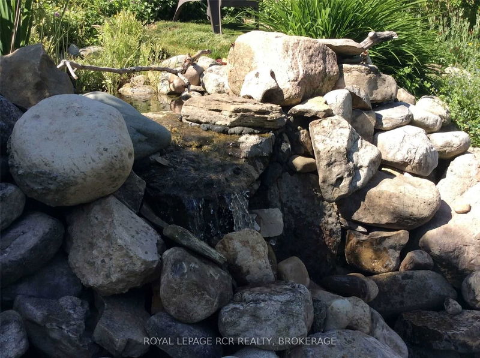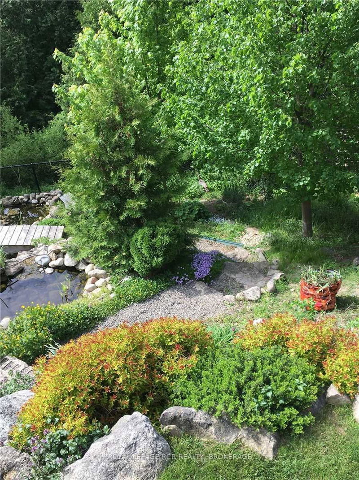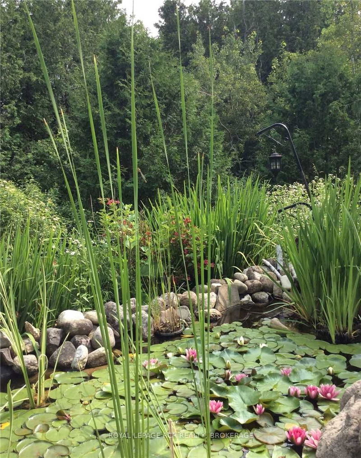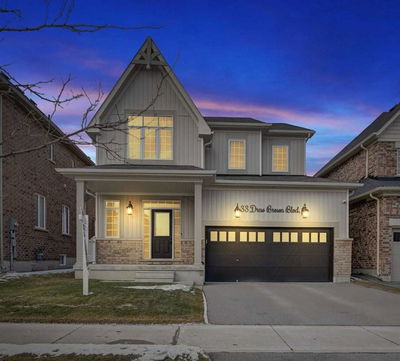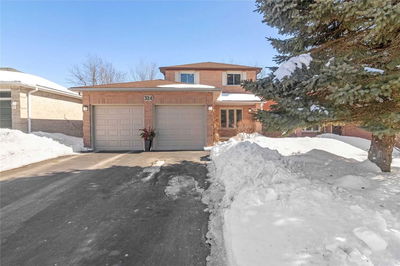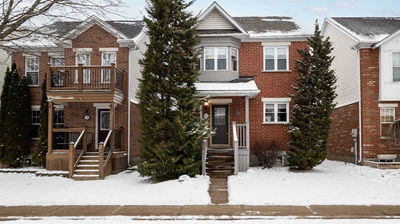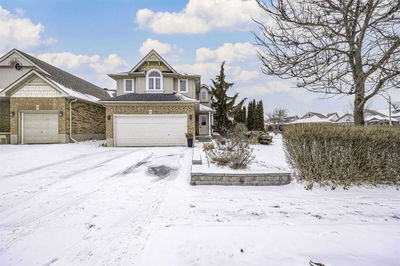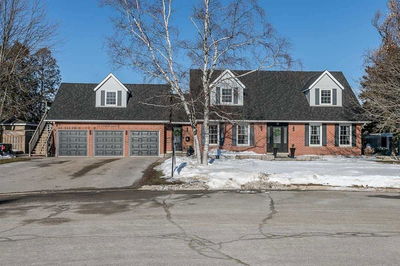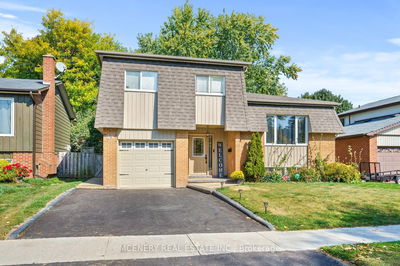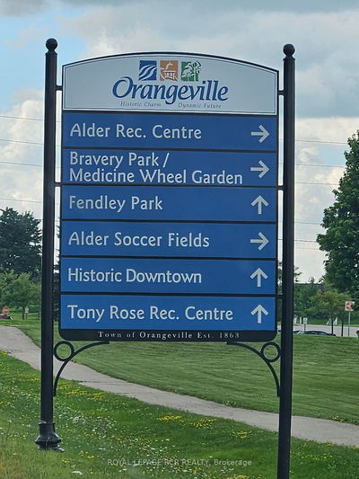Buyers-Are You Looking For A Great Family Home Within Walking Distance To All Amenities, Schools, Parks, Restaurants, Shopping And Walking Trails? We've Got It! If You're Looking For Open Concept Living For Entertaining Family & Friends..We've Got It! Looking For A Peaceful Amazing Conservation Lot Overlooking Mature Forest..We've Got It! Welcome Home To 54 Buckingham St In Orangeville's Sought After West End. Past The 2 Car Garage, Inviting Front Gardens/Walkway & Cov'd Front Porch, You'll Enter This Popular 3 Bdrm, 3 Bath Dover Model. The Bright & Spacious Main Level Features Soaring Ceilings, Living, Dining & Huge Kitchen With Breakfast Bar & Walkout To Bbq, Deck & Hot Tub. Main Level Overlooks Family Room With 10' Ceiling, Fireplace, Stunning Custom Bar & Walk Out To Another Deck, Gardens & Water Feature For Serene Outdoor Entertaining. Wake Up To Magnificent Views Every Day In Your Primary Bdrm With Ensuite & Walk In Closet. Basement Features Workshop Area & Storage.
详情
- 上市时间: Friday, March 17, 2023
- 3D看房: View Virtual Tour for 54 Buckingham Street
- 城市: Orangeville
- 社区: Orangeville
- 交叉路口: Buckingham / Spencer
- 详细地址: 54 Buckingham Street, Orangeville, L9W 5H9, Ontario, Canada
- 厨房: Ceramic Floor, W/O To Deck, Breakfast Bar
- 客厅: Hardwood Floor, Vaulted Ceiling, Combined W/Dining
- 家庭房: Gas Fireplace, Wet Bar, W/O To Deck
- 挂盘公司: Royal Lepage Rcr Realty, Brokerage - Disclaimer: The information contained in this listing has not been verified by Royal Lepage Rcr Realty, Brokerage and should be verified by the buyer.



