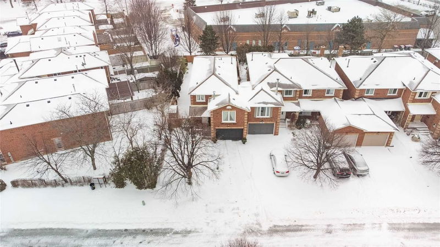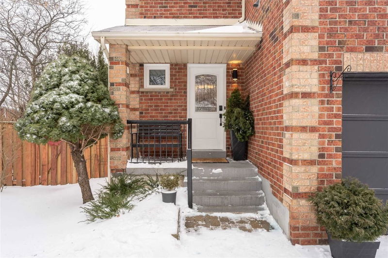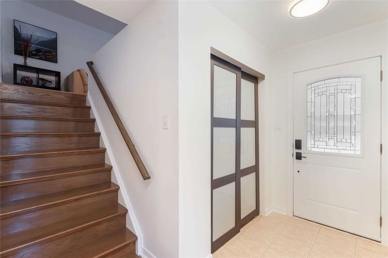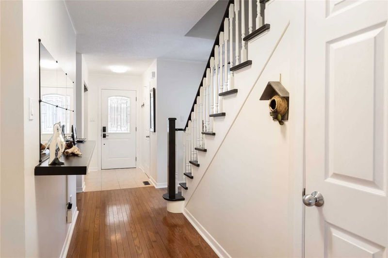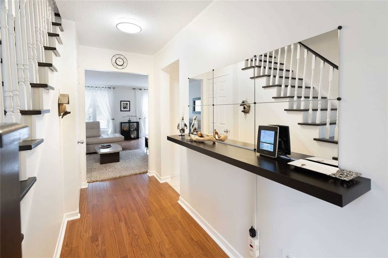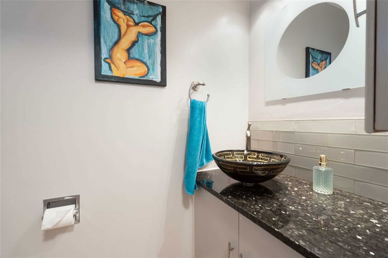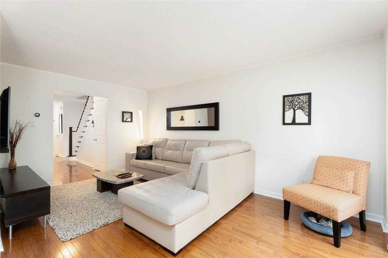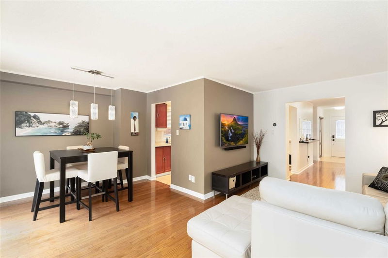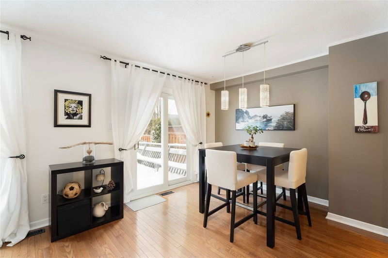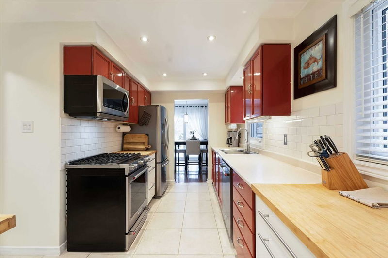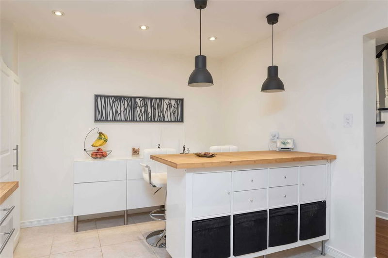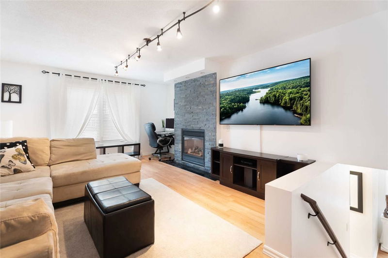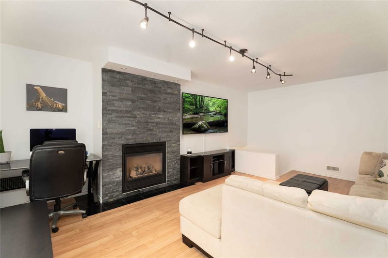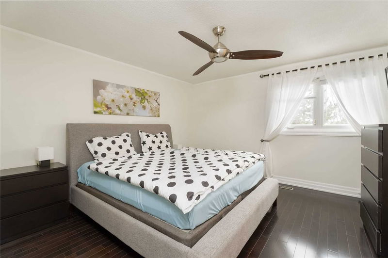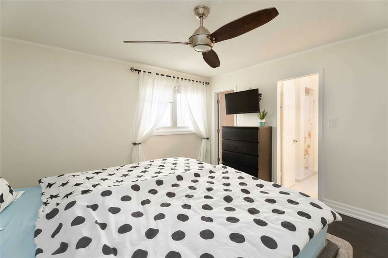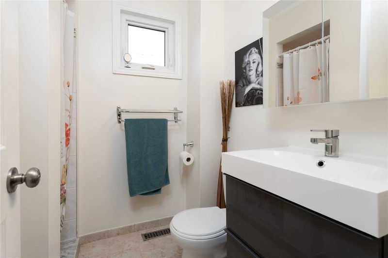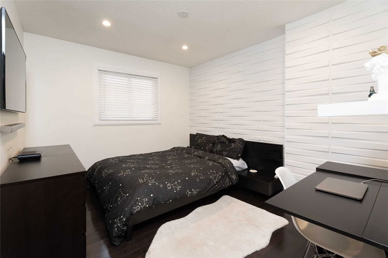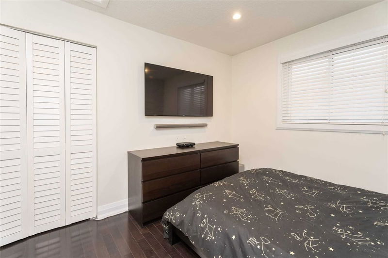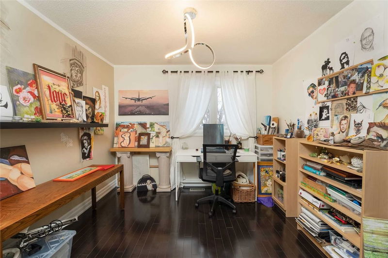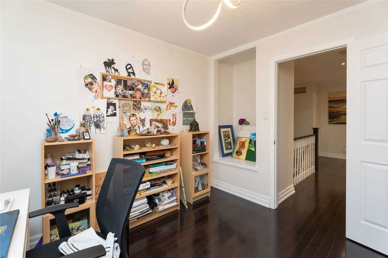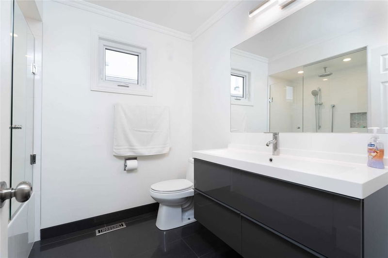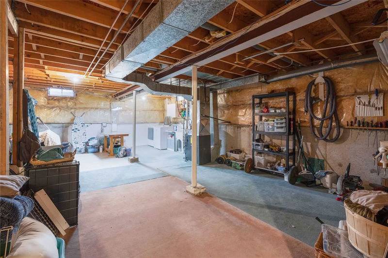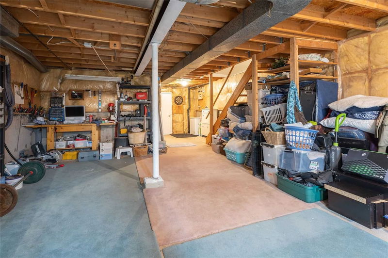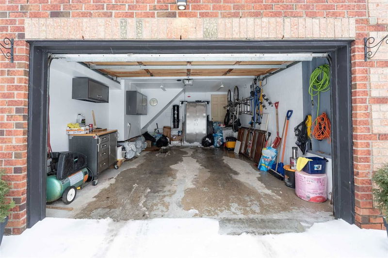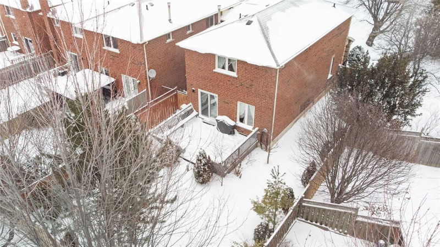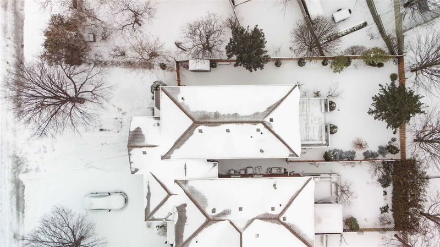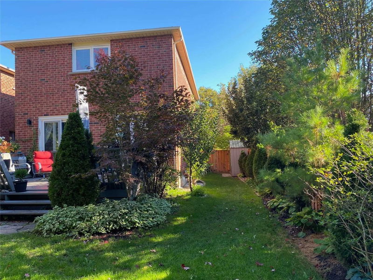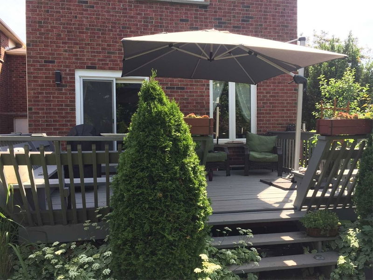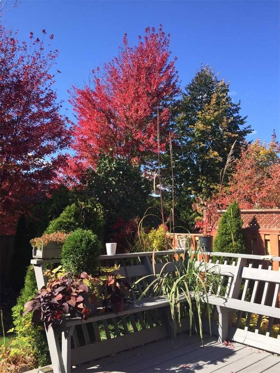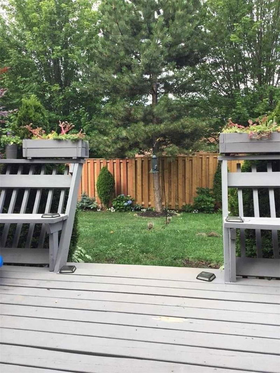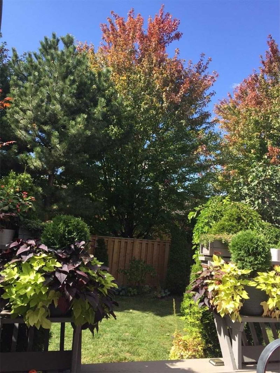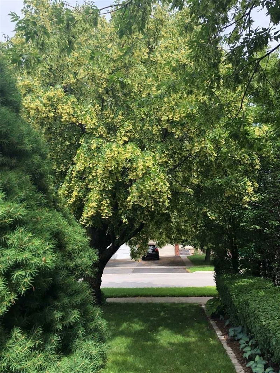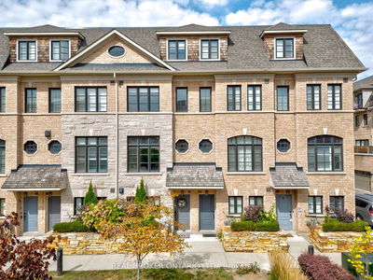Welcome To This Charming, Rarely Offered, Corner Townhouse Unit Located In The Family Oriented Neighbourhood Of Iroquois Ridge North & Being Mins From Excellent Schools, Parks, Grocery Stores, Iroquois Ridge Community Centre & All Major Hwy's! Offering Approx 1,800 Sq Ft Of Finished Interior Space, This Beautiful Home Boasts An Open Concept Layout W/ Lg Windows Welcoming An Abundance Of Natural Light, An Upgraded Spacious Kitchen W/ Breakfast Nook, Subway Tile Backsplash & B/I S/S Appliances. The Combined Living & Dining Rooms W/ Direct Access To The Private Deck/Backyard & Encircled By Beautiful Mature Trees Is Perfect For Indoor/Outdoor Entertainment. Cozy Up In The Private Family Rm W/ Stone Gas Fireplace, Hardwood Flrs, Pot Lights & Lg Window. Step Into Your Spacious Primary Bedroom W/ A Walk-In Closet & Upgraded 3Piece Ensuite And Enjoy Some R&R After A Long Day Of Work. Down The Hall Are 2 More Spacious Bedrooms W/ Their Own Design Details That Share A 4-Piece Bath.
详情
- 上市时间: Friday, February 24, 2023
- 3D看房: View Virtual Tour for 1147 Avondale Drive
- 城市: Oakville
- 社区: Iroquois Ridge North
- 交叉路口: Upper Middle Rd E/Grosvenor St
- 详细地址: 1147 Avondale Drive, Oakville, L6H 5L4, Ontario, Canada
- 厨房: Backsplash, Stainless Steel Appl, Tile Floor
- 客厅: O/Looks Dining, Large Window, Hardwood Floor
- 家庭房: Gas Fireplace, Large Closet, Hardwood Floor
- 挂盘公司: Sam Mcdadi Real Estate Inc., Brokerage - Disclaimer: The information contained in this listing has not been verified by Sam Mcdadi Real Estate Inc., Brokerage and should be verified by the buyer.

