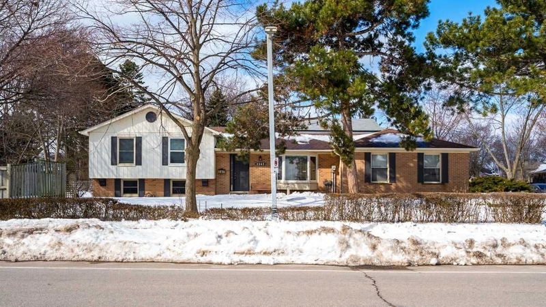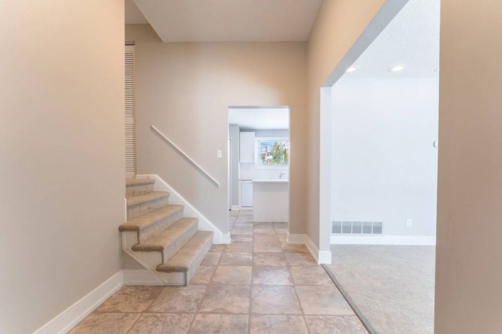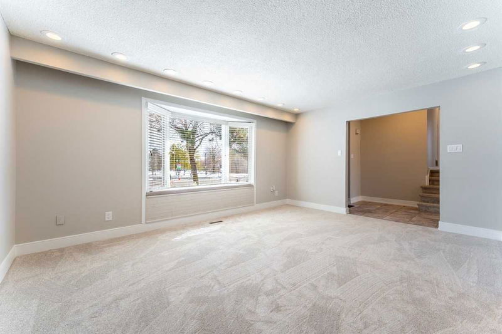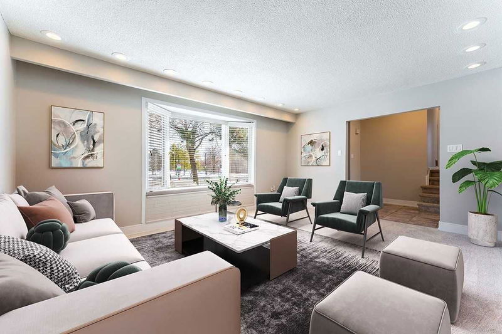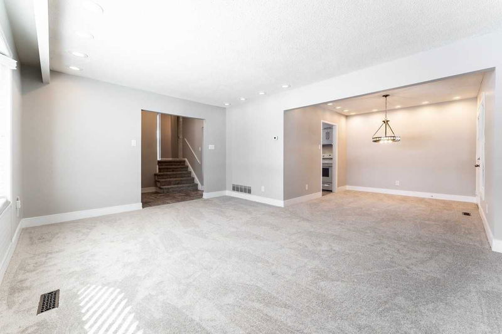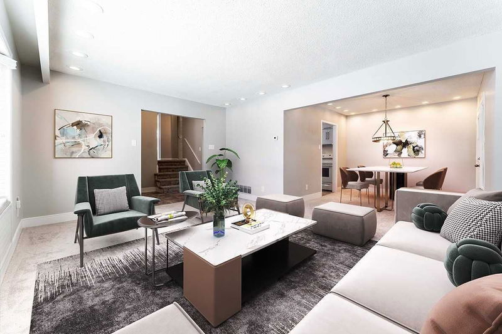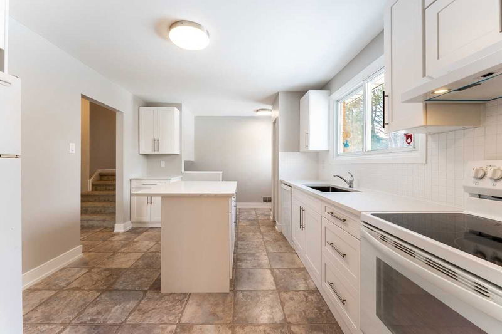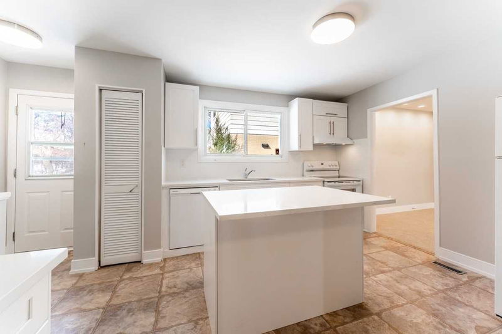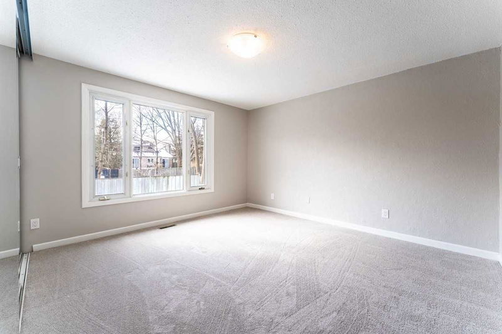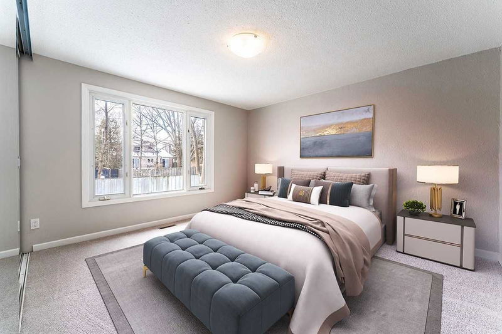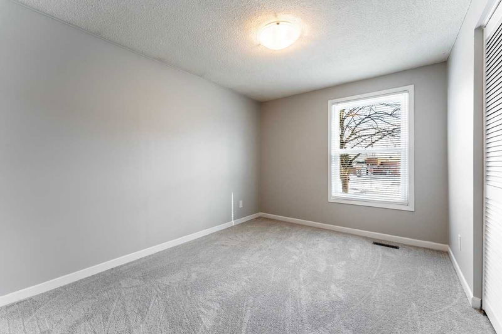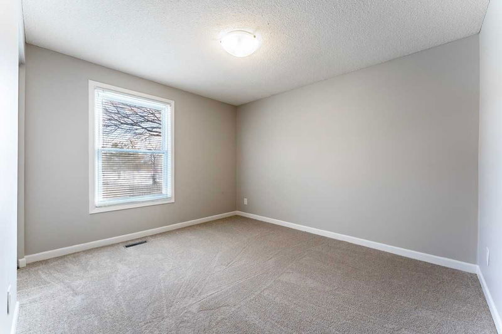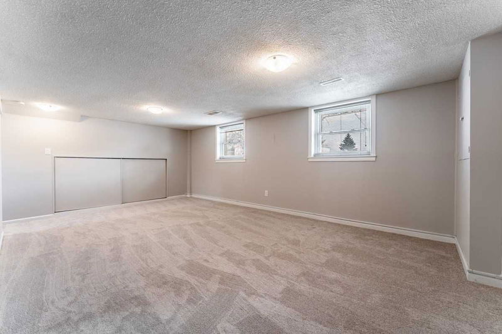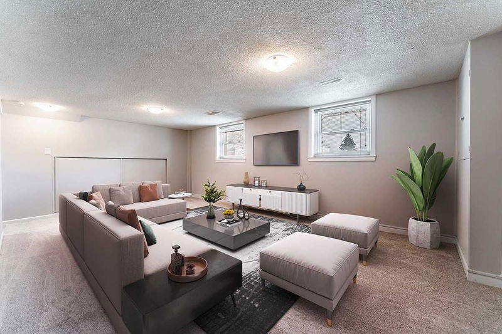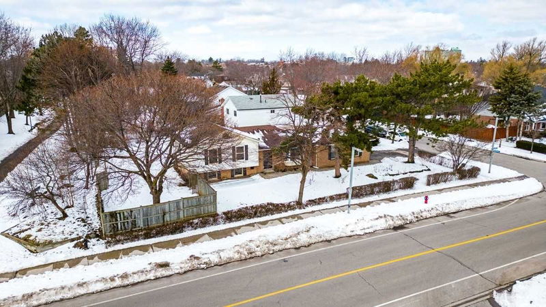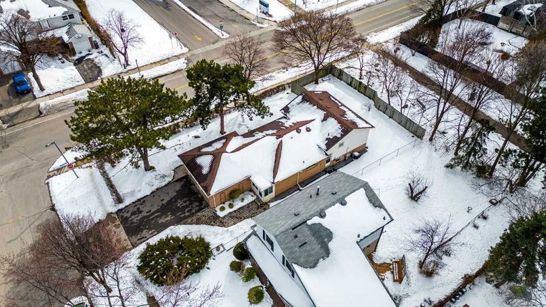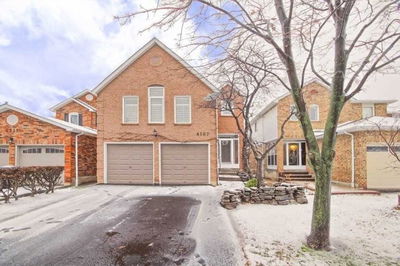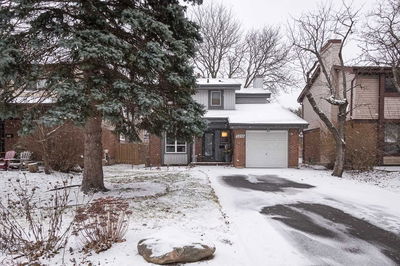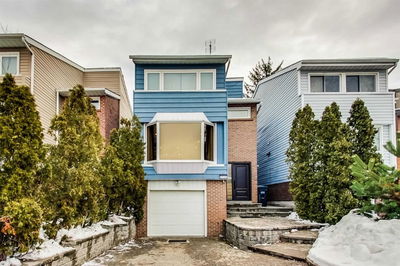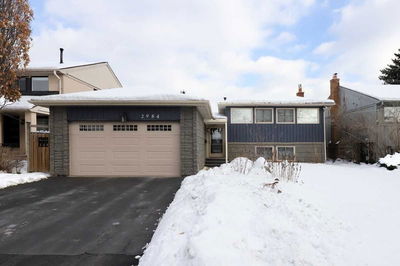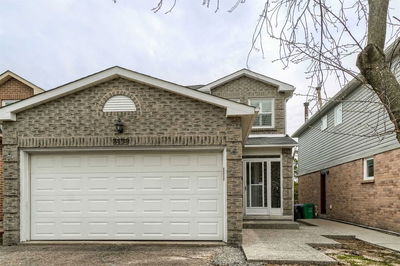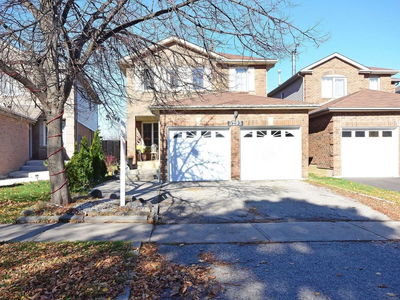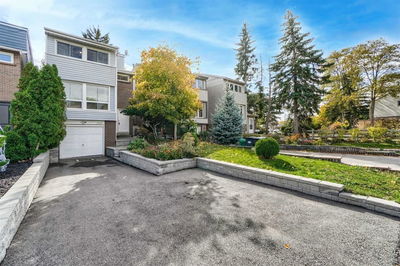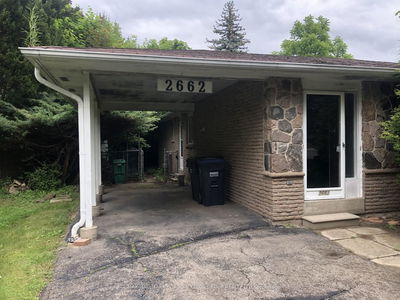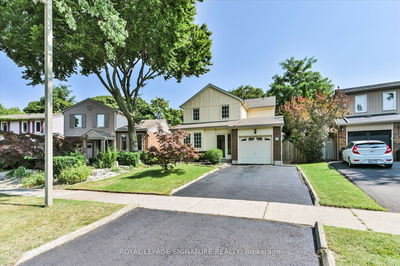In The Family-Friendly Brookmede Neighbourhood Of Erin Mills. Beautiful Curb Appeal. An Attractively Upgraded 3 Bedroom, 3 Level Side Split Floor Plan. The Main Floor Has An L-Shaped Layout, Excellent For Entertaining, Relaxation And Peace. The Private Rear Yard Patio Offers Yet Another Dimension For Family And Friend's Entertainment. Life In Erin Mills Is Peaceful And Quiet With Lots Of Great Parks And Walking Trails.
详情
- 上市时间: Saturday, March 11, 2023
- 3D看房: View Virtual Tour for 2245 Council Ring Road
- 城市: Mississauga
- 社区: Erin Mills
- 详细地址: 2245 Council Ring Road, Mississauga, L5L 1B8, Ontario, Canada
- 客厅: Bay Window, Broadloom, L-Shaped Room
- 厨房: Renovated, Quartz Counter, Stainless Steel Sink
- 挂盘公司: Royal Lepage Real Estate Services Ltd., Brokerage - Disclaimer: The information contained in this listing has not been verified by Royal Lepage Real Estate Services Ltd., Brokerage and should be verified by the buyer.

