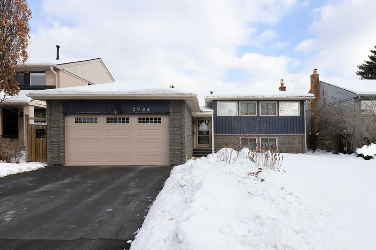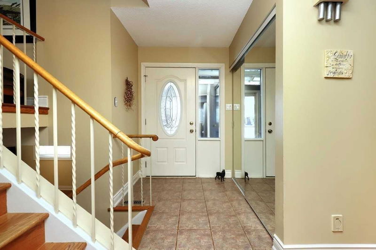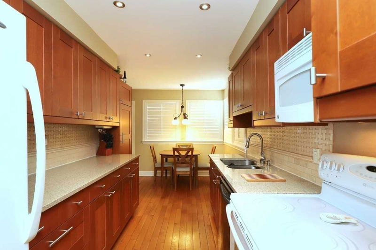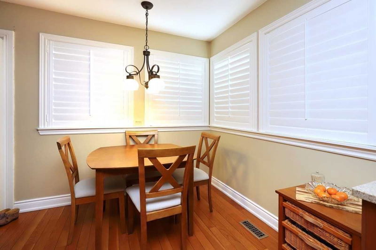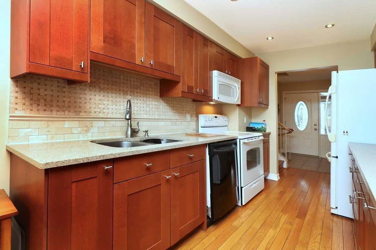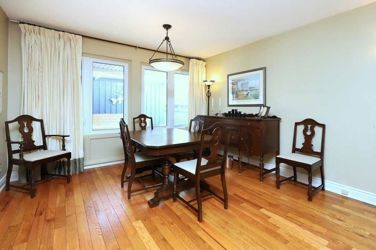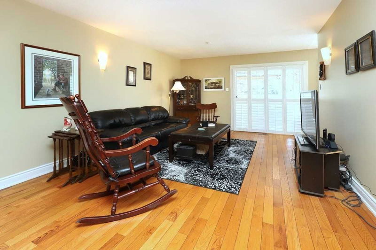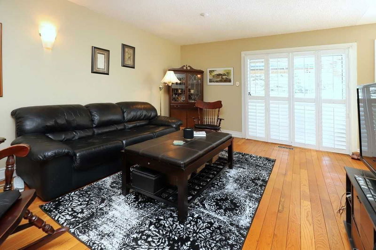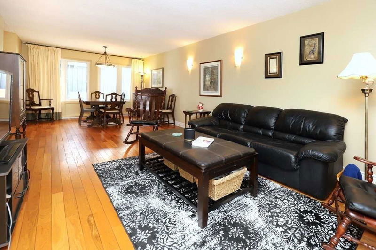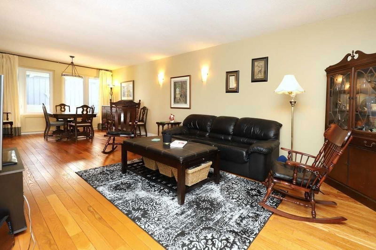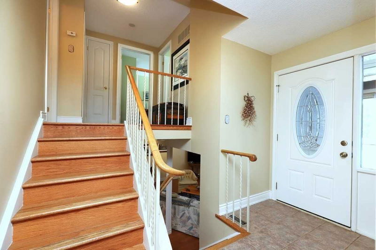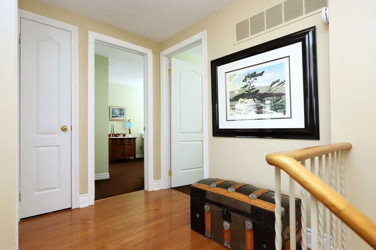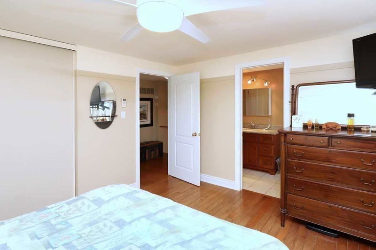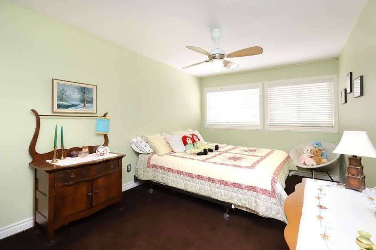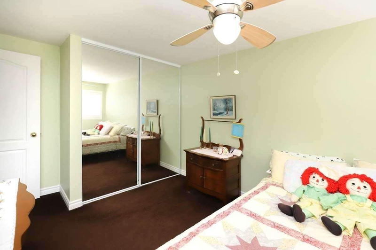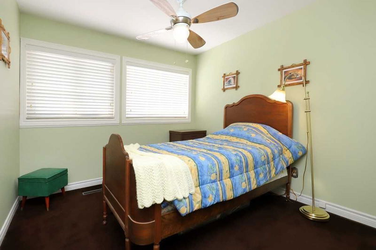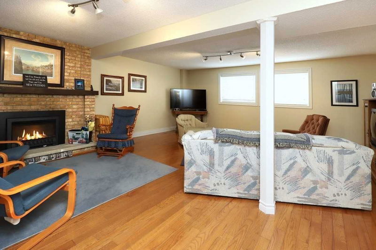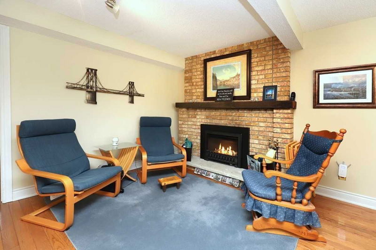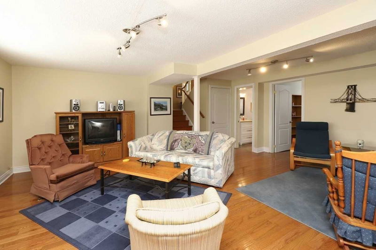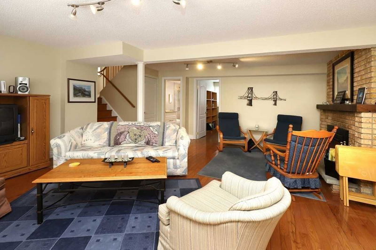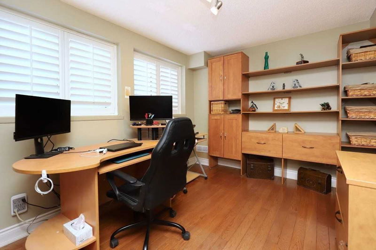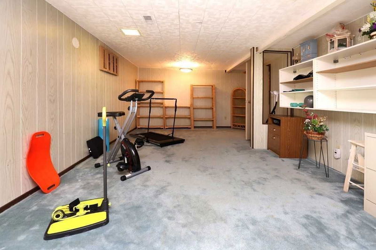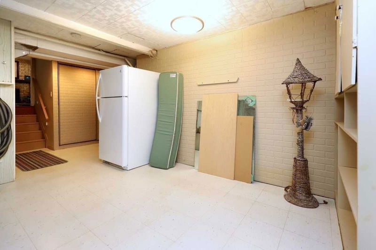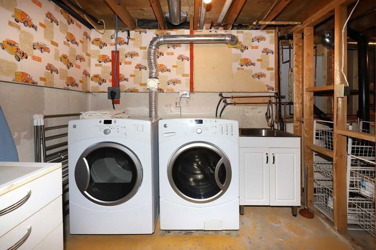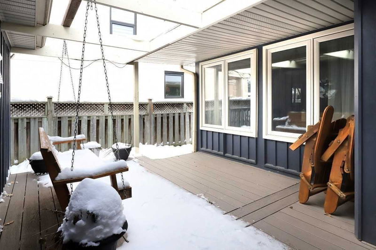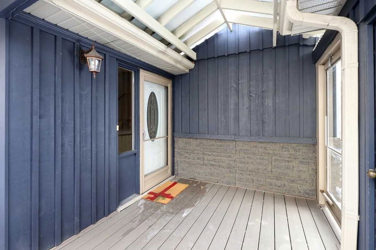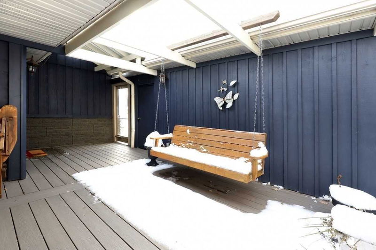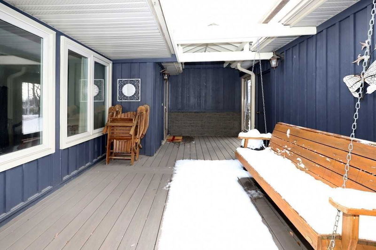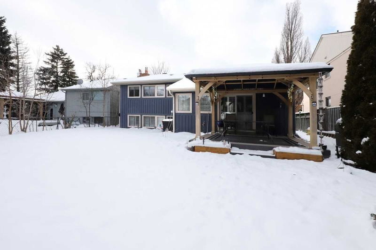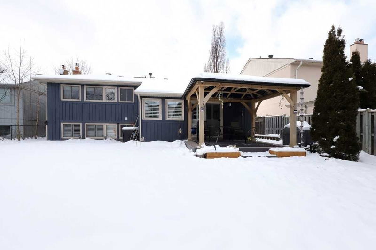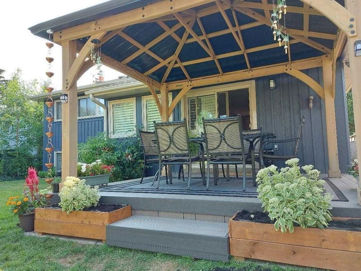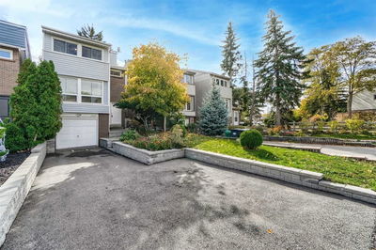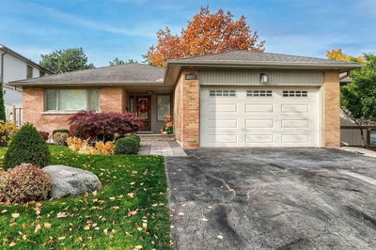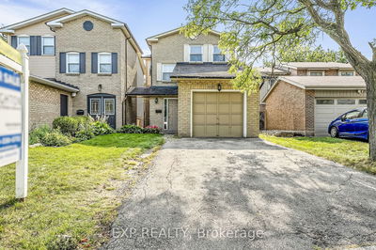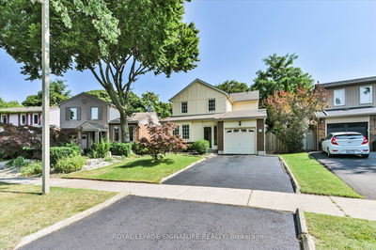With Large Updated Windows, This Bright And Sunny Deceivingly Spacious 4 Level Sidesplit Is Loaded W/Improvements Incl New Custom Kitch & Designer Baths W/Quartz Counters & Thermatic Shower, Custom Bksplsh & Custom Cabinets. New Baseboards,Trim, Doors & Hardware T/Out. Newer Roof, Cac, Humid, Furnace,Windows & Electrical Panel. Hardwood Floors T/Out, 3 Professionally Installed Custom Decks, Cape Cod Wood Siding And Stone Look Polyroche Exterior. 5 Zone Sprinkler System & Extensive Landscaping. Steps To Miles Of Trails, Parks And All Amenities! Gazebo On Rear Deck W/Treed & Fenced Yard Privacy! Unique Breezeway W/Private Sep Living Space & Rear Entr To Full Double Gar W/ R/I Electric Charging Station!
详情
- 上市时间: Thursday, February 09, 2023
- 3D看房: View Virtual Tour for 2984 Folkway Drive
- 城市: Mississauga
- 社区: Erin Mills
- 交叉路口: Winston Churchill/Unity Gate
- 详细地址: 2984 Folkway Drive, Mississauga, L5L 1Z6, Ontario, Canada
- 客厅: California Shutters, Hardwood Floor, W/O To Deck
- 厨房: Renovated, California Shutters, Eat-In Kitchen
- 家庭房: Fireplace, Hardwood Floor, Above Grade Window
- 挂盘公司: Re/Max Realty Specialists Inc., Brokerage - Disclaimer: The information contained in this listing has not been verified by Re/Max Realty Specialists Inc., Brokerage and should be verified by the buyer.

