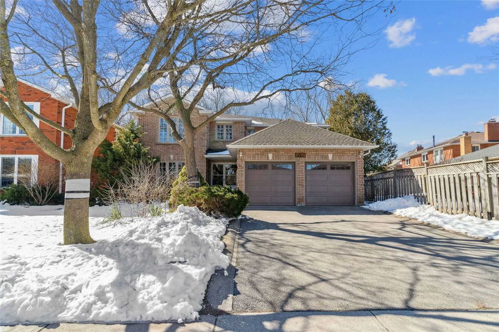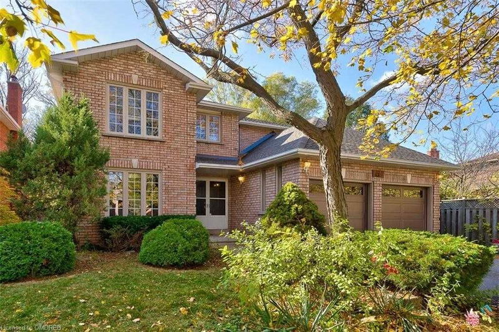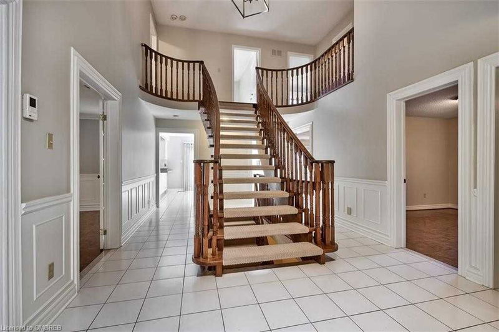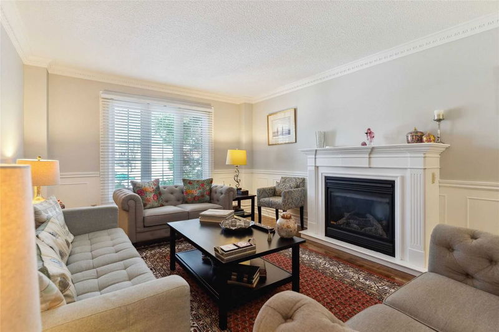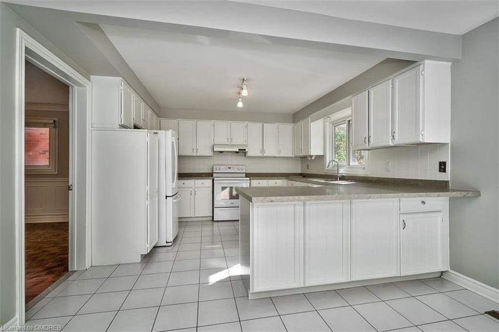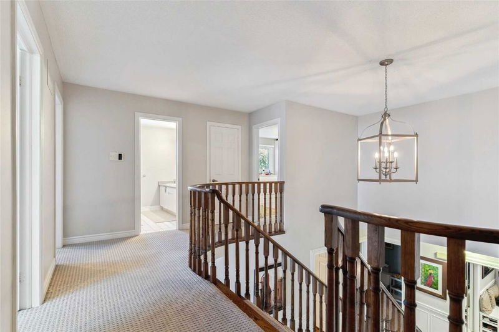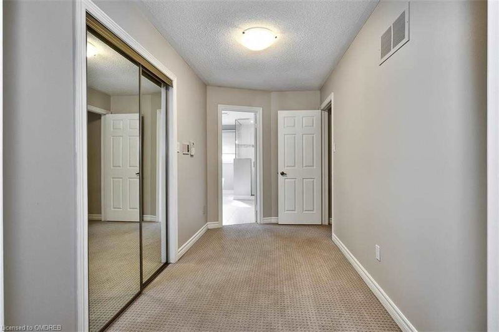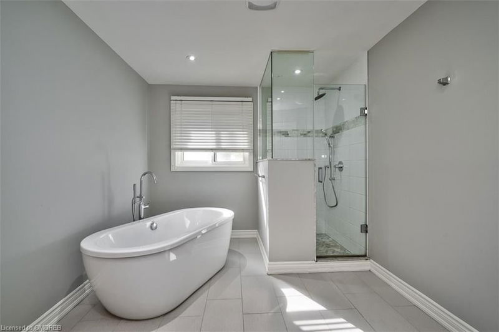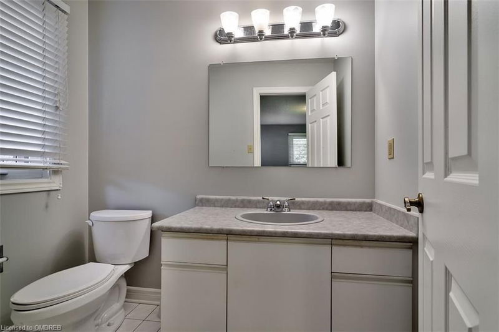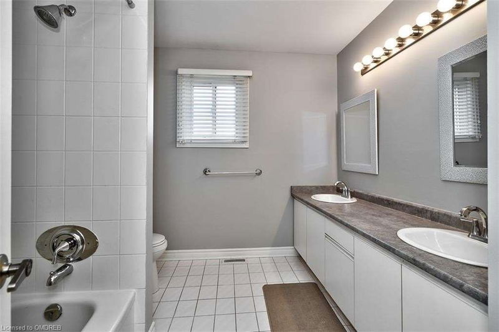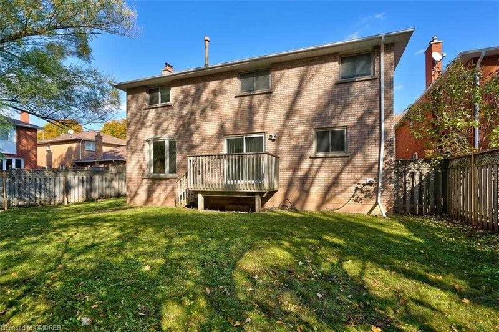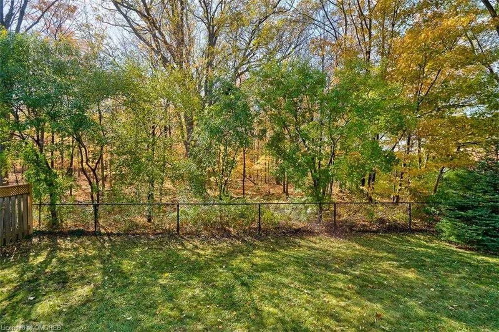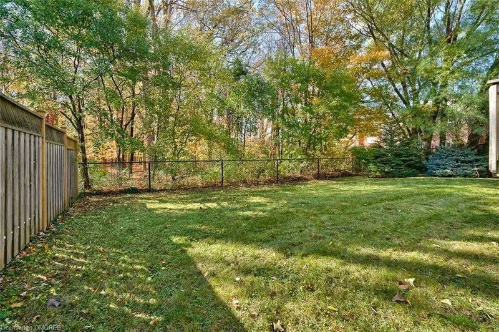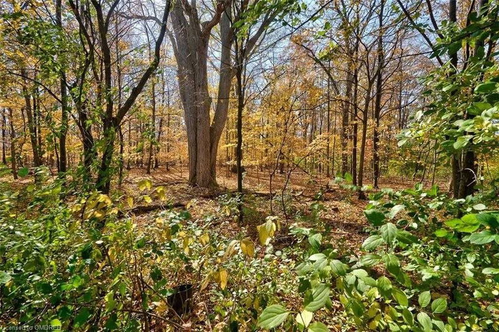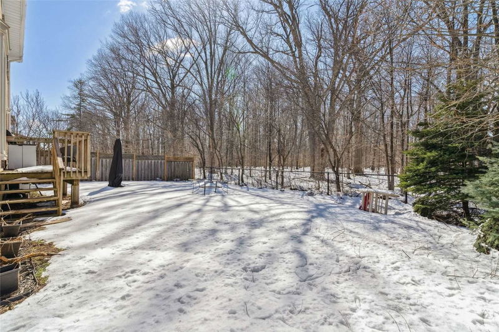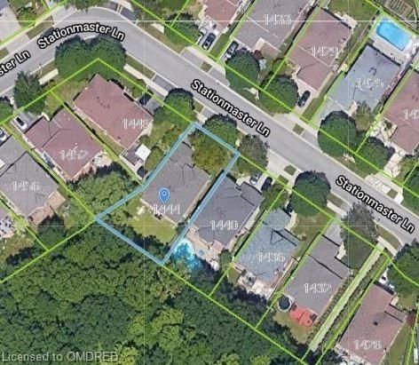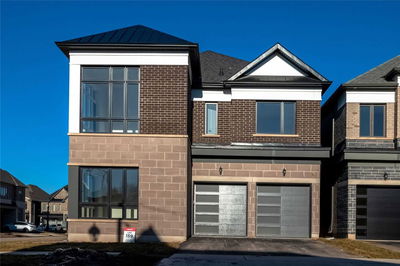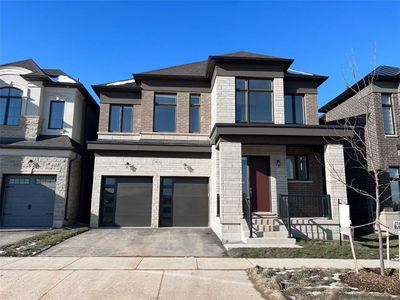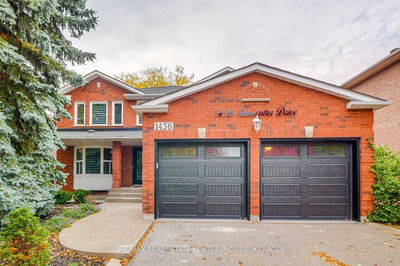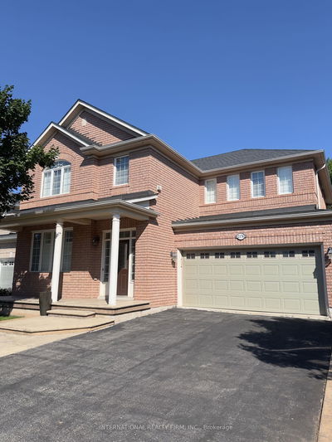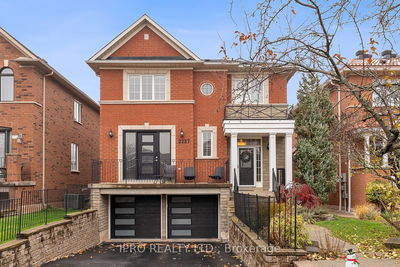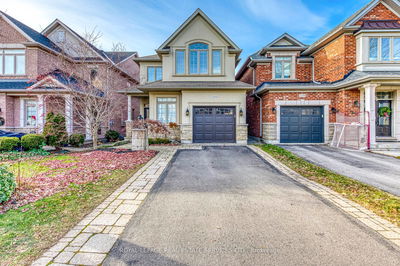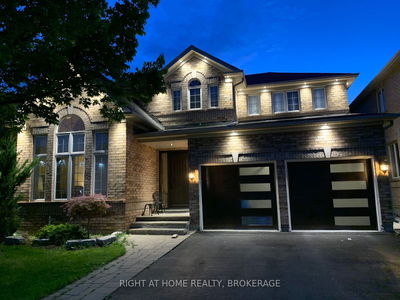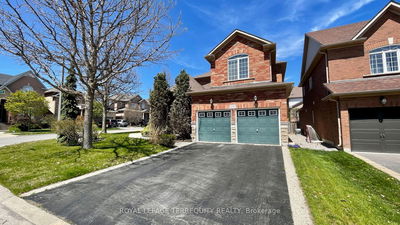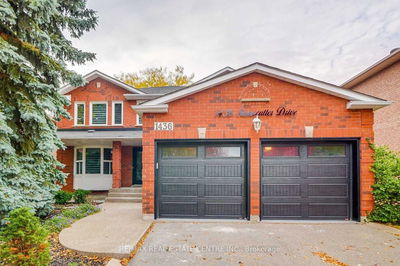Beautifully Maintained In Glen Abbey! 4Bedroom Family Home Offers 3,508Sq Ft & Backs Onto Mature Forest/Ravine With No Path Behind. The Ultimate In Privacy! Main Floor Den/Office Is Ideal For Those Who Work From Home. The Open Concept Combined Living/Dining Room Features Wainscoting, Crown Moulding, Upgraded Light Fixtures And Gas Fireplace In Living Room. Large Eat-In Kitchen Offers Quartz Counters, Backsplash And Walk Out To The Private Deck And Backyard Backing Onto Lush Ravine. The Family Room Offers A Large Bow Window And Wood Burning Fireplace. The Second Level Features A Primary Bedroom With 5 Pc Ensuite Recently Renovated With Freestanding Tub, Glass Shower, Contemporary Vanity & Pot Lights. A Large Sitting/Bonus Room Off The Master Bedroom Is Perfect Place To Unwind With A Good Book. Second Bedroom With 2Pc Ensuite And Another 2 Sizeable Bedrooms Plus A 4Pc Bathroom Complete This Level. Close To Parks, Schools, Shopping Hwys & Go Train.
详情
- 上市时间: Friday, March 10, 2023
- 城市: Oakville
- 社区: Glen Abbey
- 交叉路口: Heritage Way / Mayors Manor
- 客厅: Gas Fireplace, Bay Window, Wainscoting
- 厨房: Eat-In Kitchen, Backsplash, W/O To Yard
- 家庭房: Fireplace, Picture Window, O/Looks Ravine
- 挂盘公司: Royal Lepage Real Estate Services Ltd., Brokerage - Disclaimer: The information contained in this listing has not been verified by Royal Lepage Real Estate Services Ltd., Brokerage and should be verified by the buyer.

