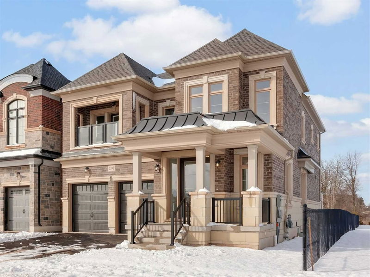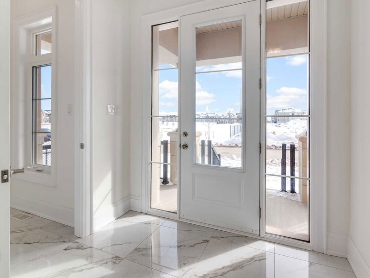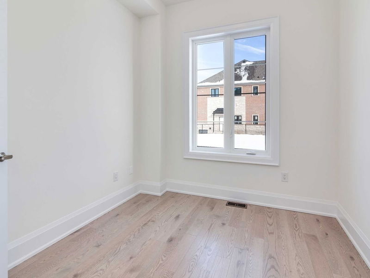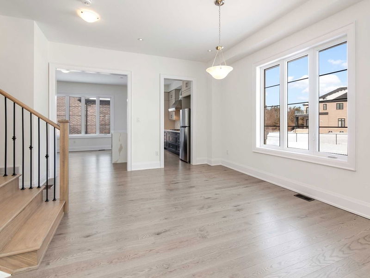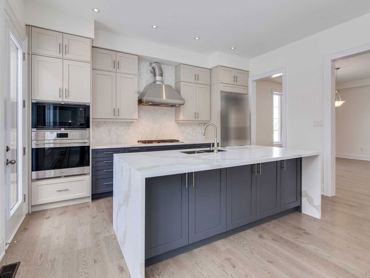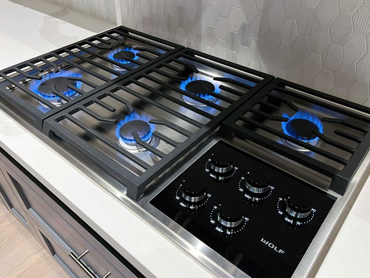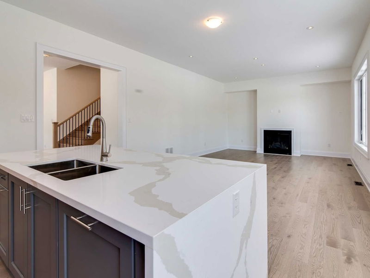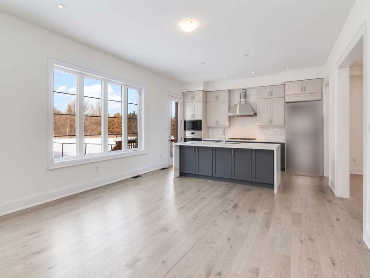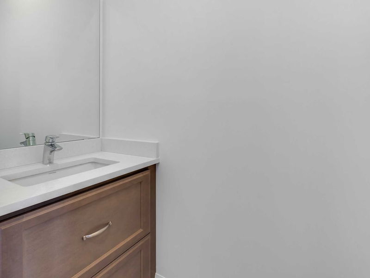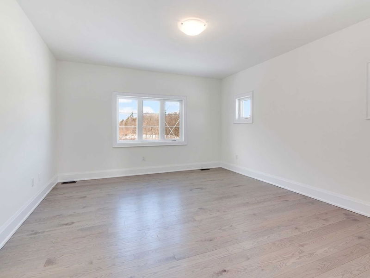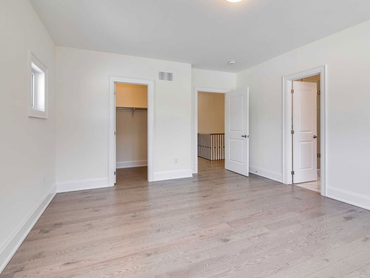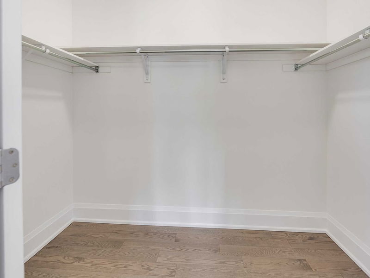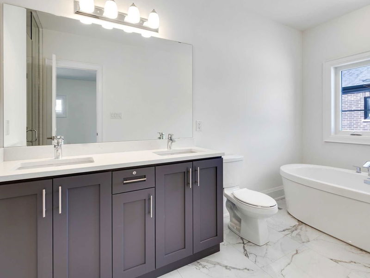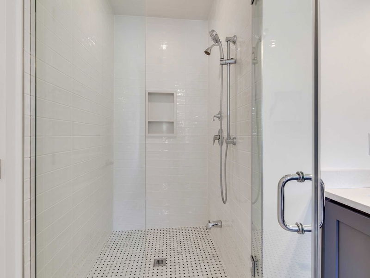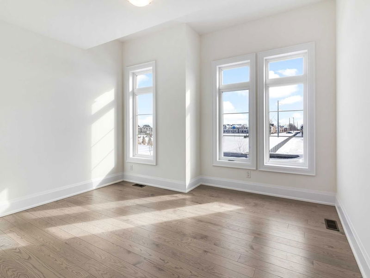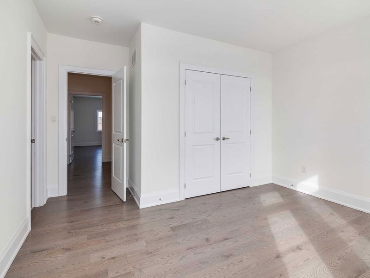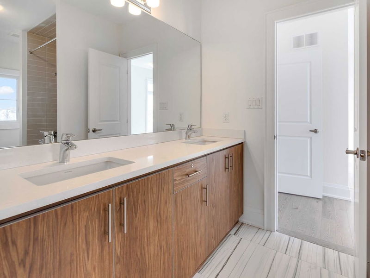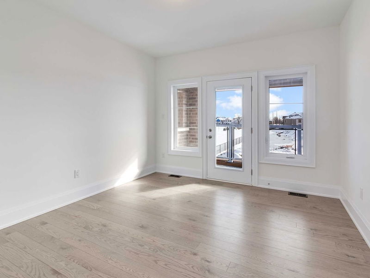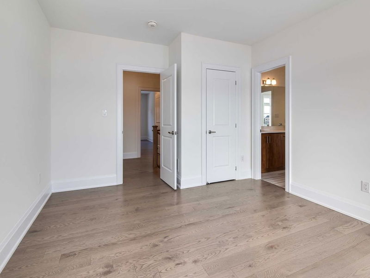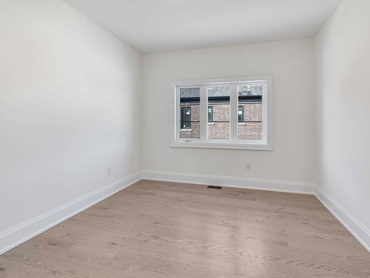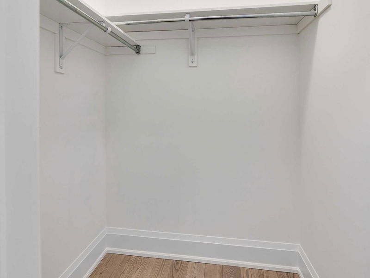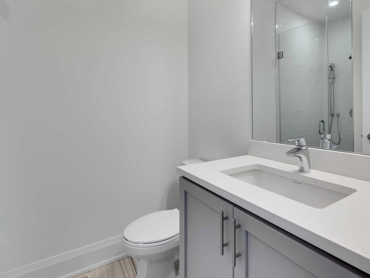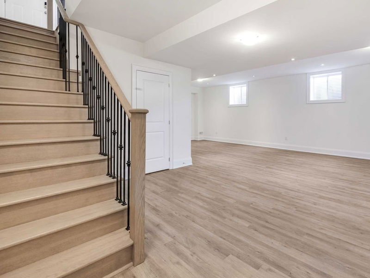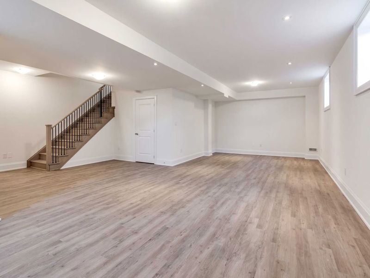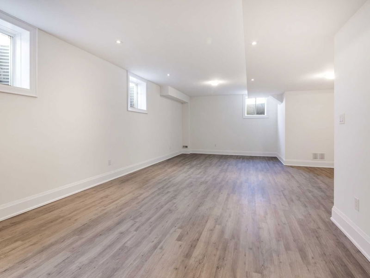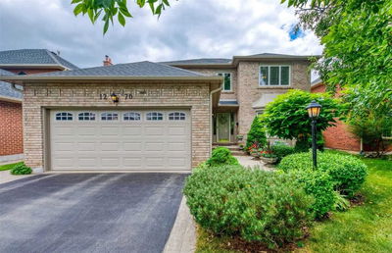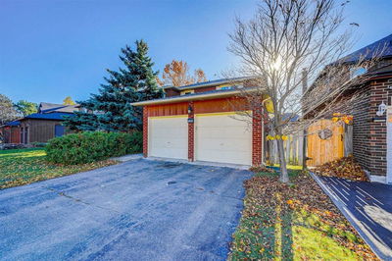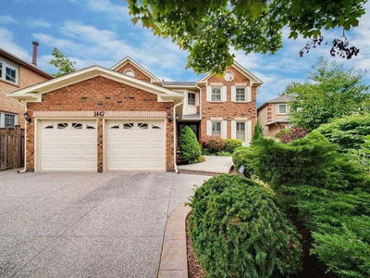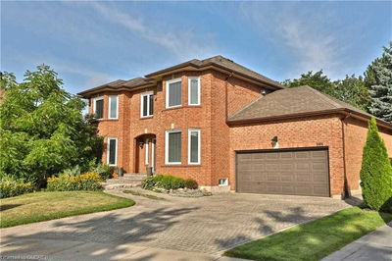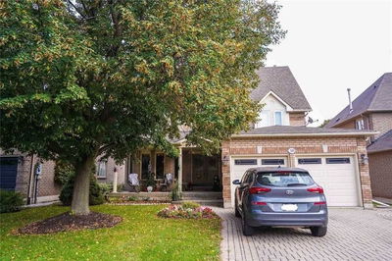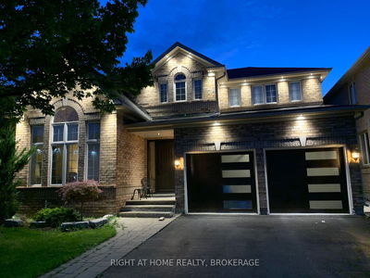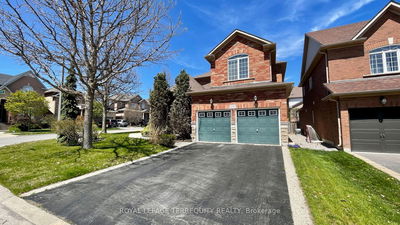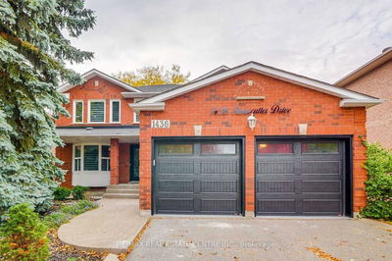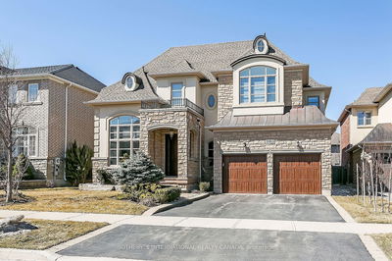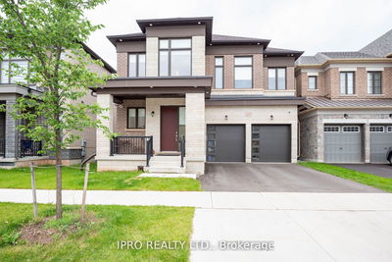Welcome To The Newly Built 4-Bedrooms Detached Corner & Bright House Located In Sought After Glen Abbey Encore Neighborhood. Top-Of-The-Line Luxury Appliances (Wolf And Sub-Zero), Hard Hardwood Floors Throughout, Porcelain In Selected Areas And Luxury Vinyl In The Finished Basement. 10 Ft Ceiling On Ground Floor And 9 Ft Ceiling On Second Floor. Fireplace In Family Room Creating A Cozy Atmosphere For Your Family Time. Private Den Suitable For An Office Or A Living Room. Each Bedroom Is Connected To A Washroom. Two Ensuite Bathrooms With Frameless Glass Showers Plus A Freestanding Bathtub In Master Ensuite. Walk-In Closets. Steps Away From The Center Park In The Neighborhood That Offers A Range Of Outdoor Activities, Including Tennis & Racquet Courts, A Soccer Field, And A Basketball Court. Finished Basement With 9' Ceiling, A Full Bathroom And Upgraded 36" Windows Creating Additional Living Space Suitable For Entertainment And Family Activities.
详情
- 上市时间: Thursday, February 02, 2023
- 3D看房: View Virtual Tour for 2395 Saw Whet Boulevard
- 城市: Oakville
- 社区: Glen Abbey
- 详细地址: 2395 Saw Whet Boulevard, Oakville, L6M 5L5, Ontario, Canada
- 家庭房: Hardwood Floor, Fireplace, Window
- 厨房: Hardwood Floor, Stainless Steel Appl, Backsplash
- 挂盘公司: Akarat Group Inc., Brokerage - Disclaimer: The information contained in this listing has not been verified by Akarat Group Inc., Brokerage and should be verified by the buyer.

