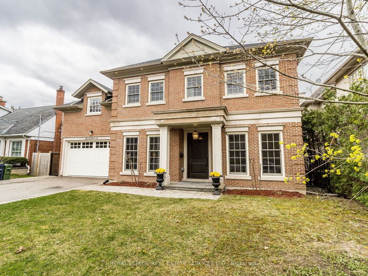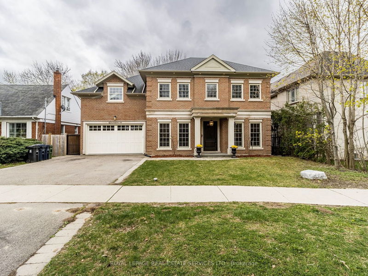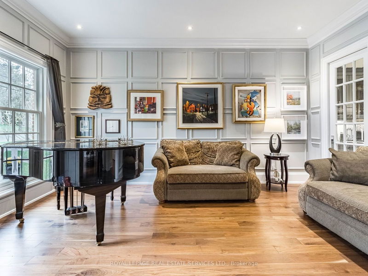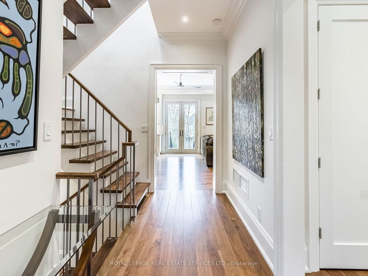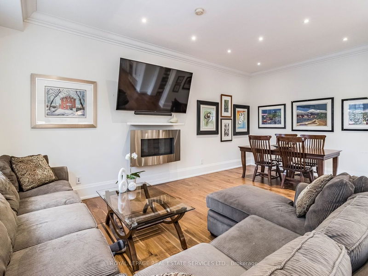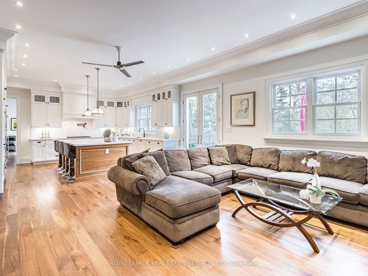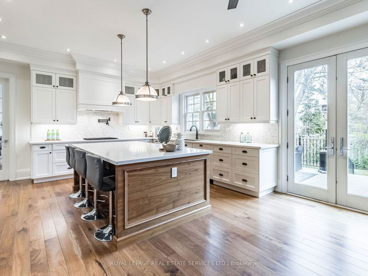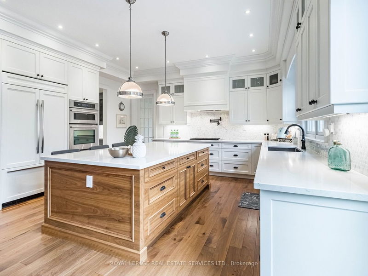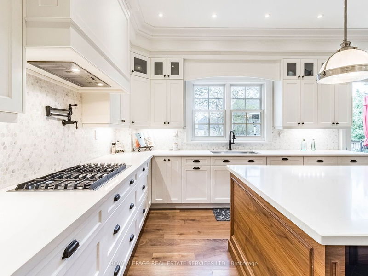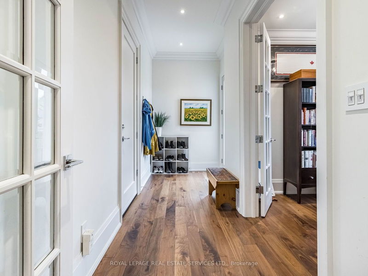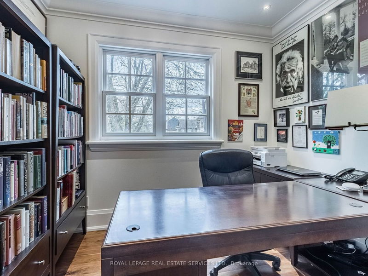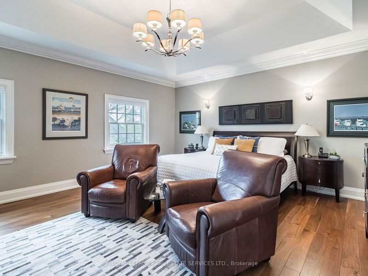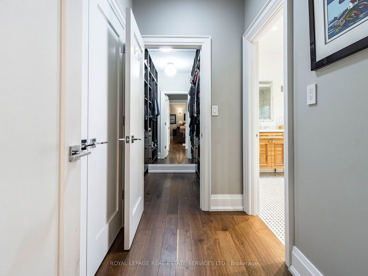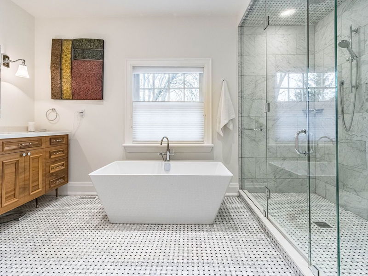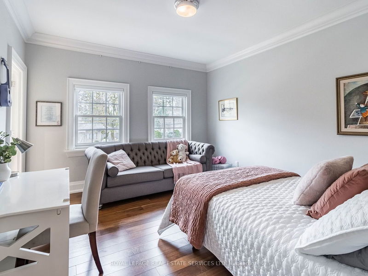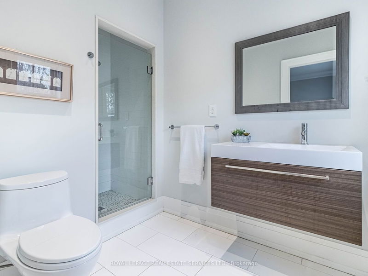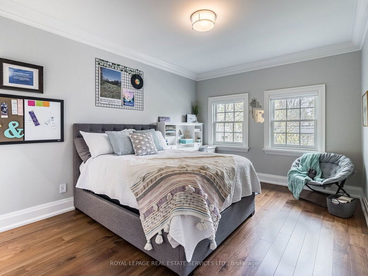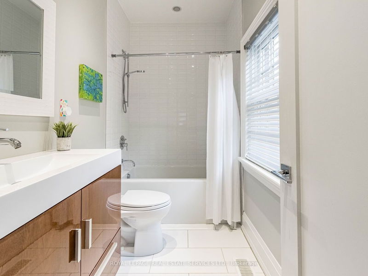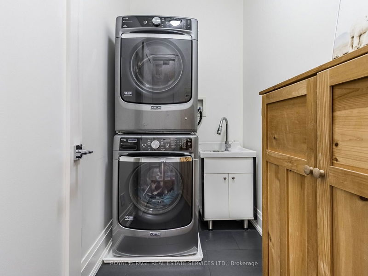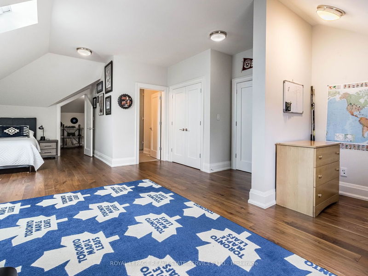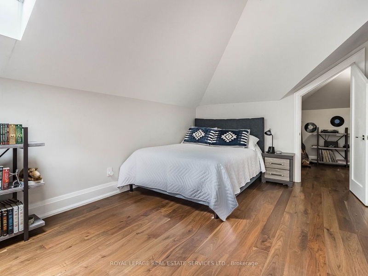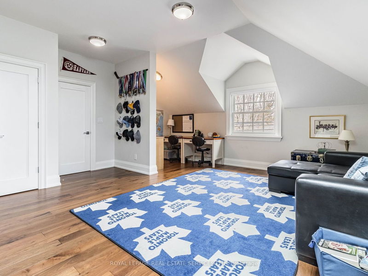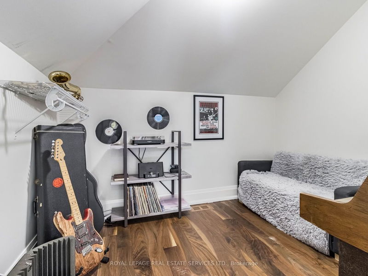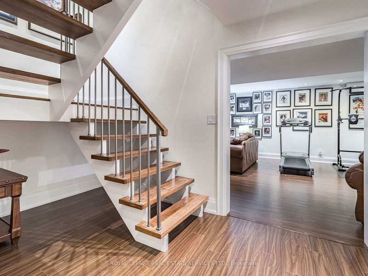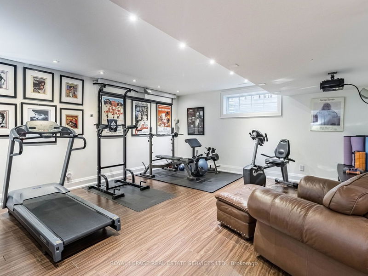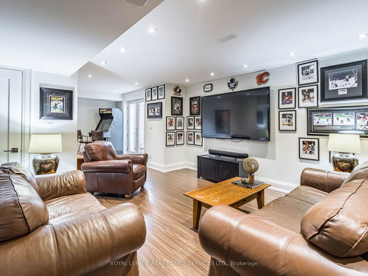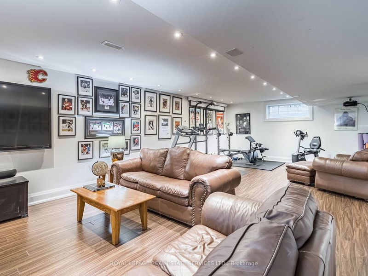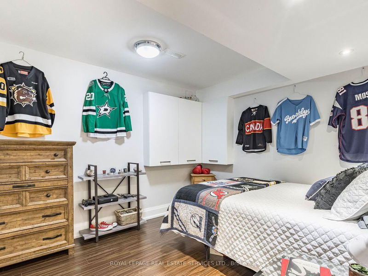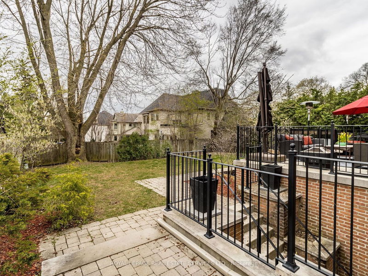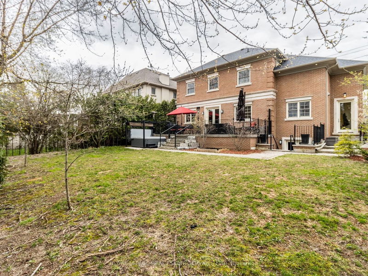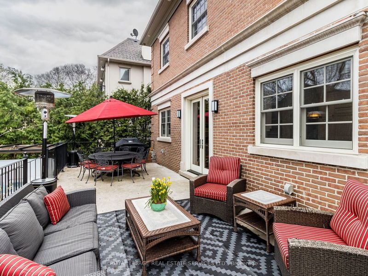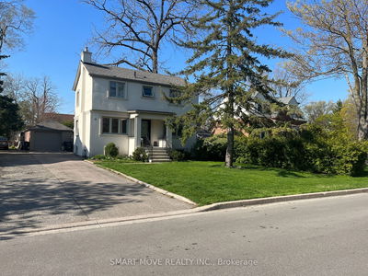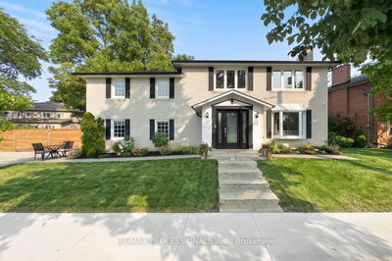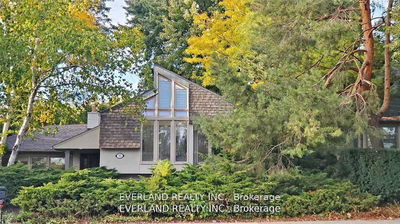Welcome To 43 Rathburn Rd! Exceptional Home With Exquisite Transitional Georgian Architecture, High-End Finishes & Unparalleled Craftsmanship Offers Luxury, Comfort & Convenience In A Prime Location. Spacious Foyer W/ Formal Dining Room & Beautifully Wainscoted Living Room W/Servery. Custom Chef's Kitchen Features Built In Jenn-Air Professional Appliances, Quartz Countertops & Massive Island W/A Breakfast Bar. Open Concept Family Room W/ Gas Fireplace & Walk Out To Low Maintenance Concrete Deck Overlooking Your Private Backyard Oasis Makes Entertaining A Breeze. The Second Floor Is A Haven Of Luxury & Comfort. Each Bedroom Has Its Own Ensuite While The Primary Includes A Dressing Area & Walk-In Closet. The Lower Floor Boasts A Grand Rec Room W/ A Walk Up To The Backyard, Prefect For Indoor & Outdoor Living. Media Room Possibilities. Situated In A Top School District & Walking Distance To Shops, Banks, Amenities & Close Proximity To Hwy's & Airport.
详情
- 上市时间: Friday, May 05, 2023
- 3D看房: View Virtual Tour for 43 Rathburn Road
- 城市: Toronto
- 社区: Islington-城市 Centre West
- 交叉路口: Islington Ave & Rathburn Rd
- 详细地址: 43 Rathburn Road, Toronto, M9A 1R2, Ontario, Canada
- 客厅: Hardwood Floor, Wainscoting, Picture Window
- 厨房: Quartz Counter, B/I Appliances, W/O To Deck
- 家庭房: Hardwood Floor, W/O To Deck, Gas Fireplace
- 挂盘公司: Royal Lepage Real Estate Services Ltd. - Disclaimer: The information contained in this listing has not been verified by Royal Lepage Real Estate Services Ltd. and should be verified by the buyer.

