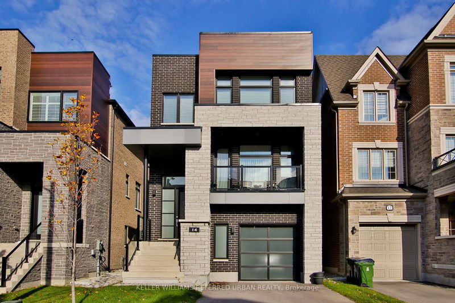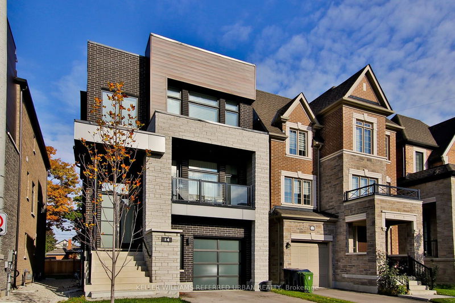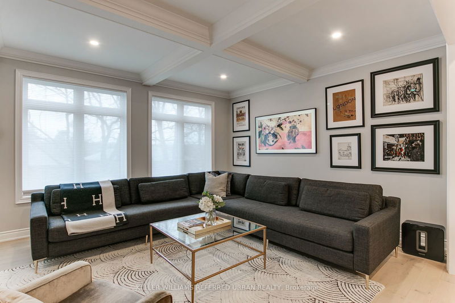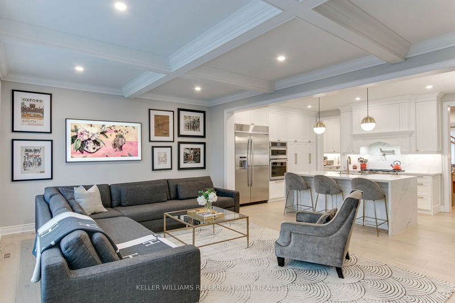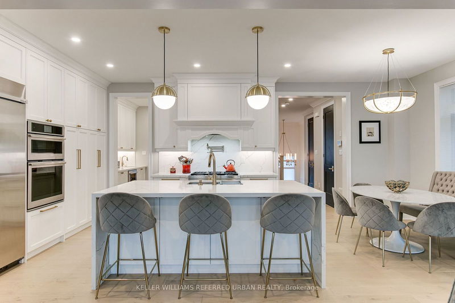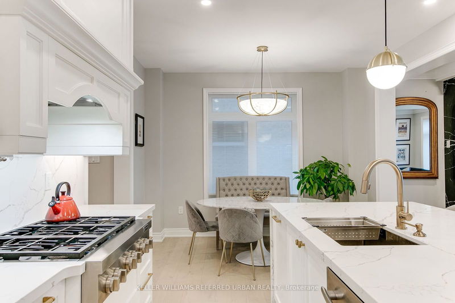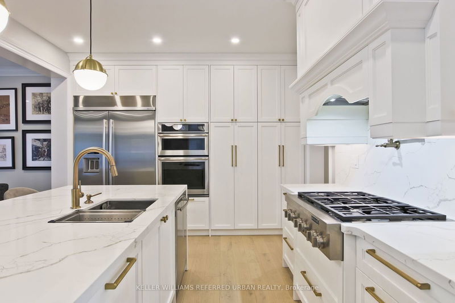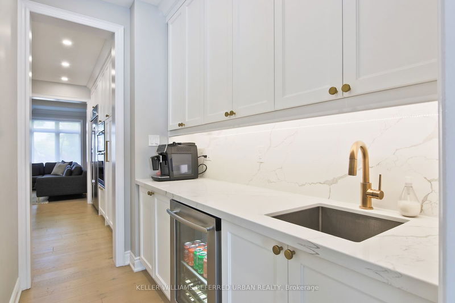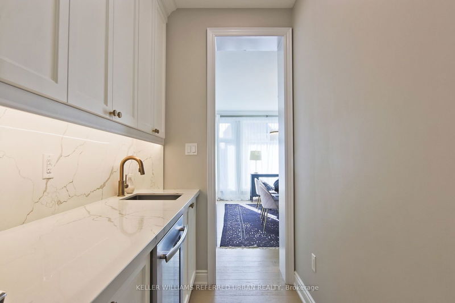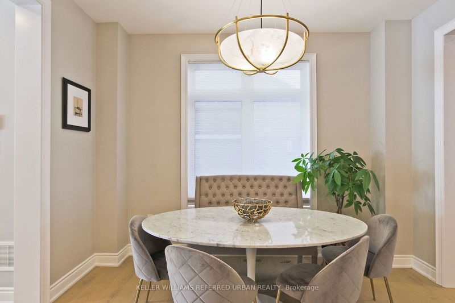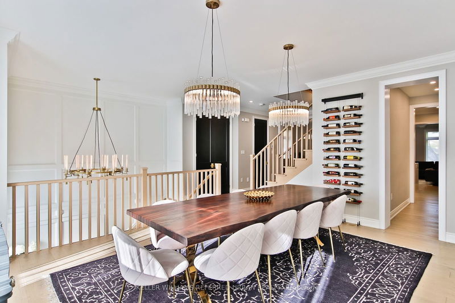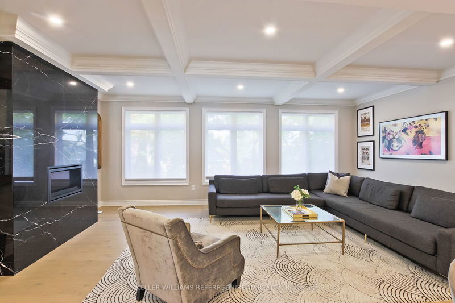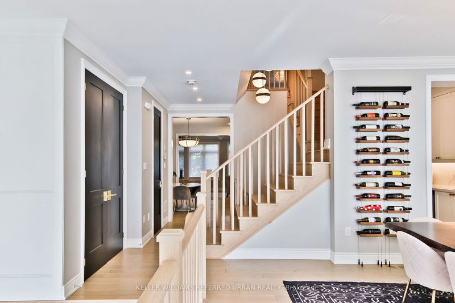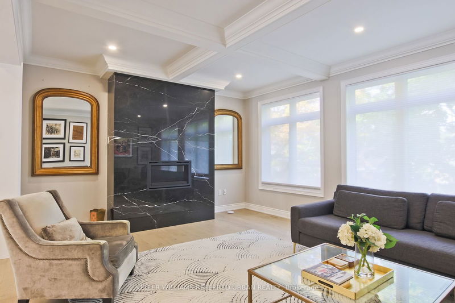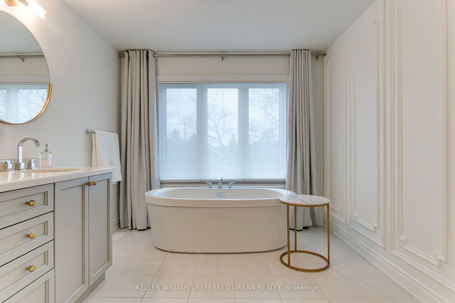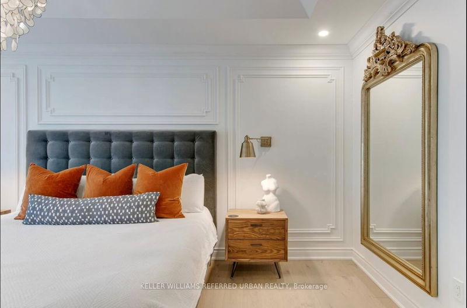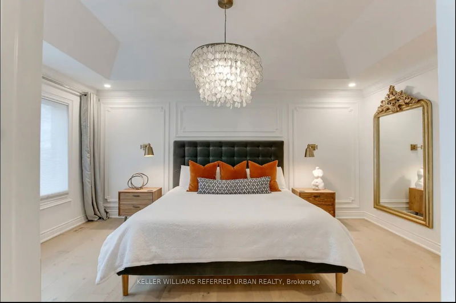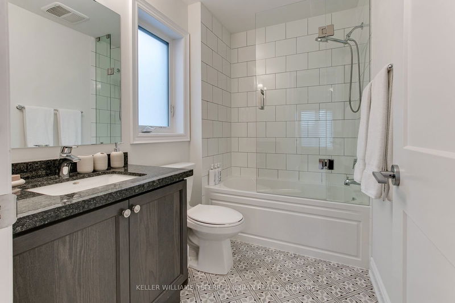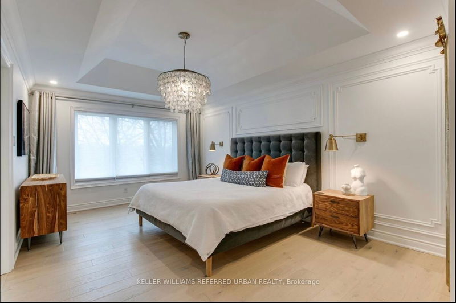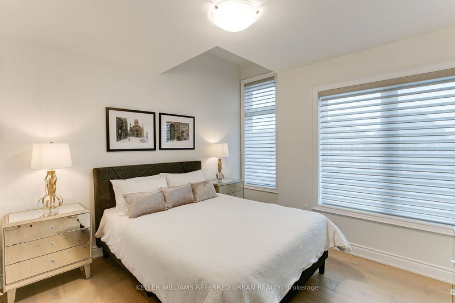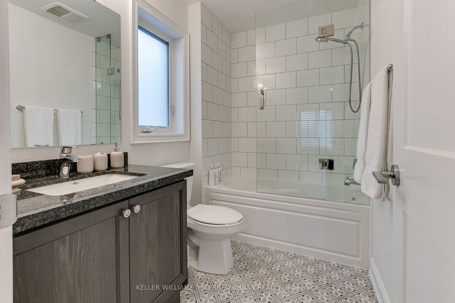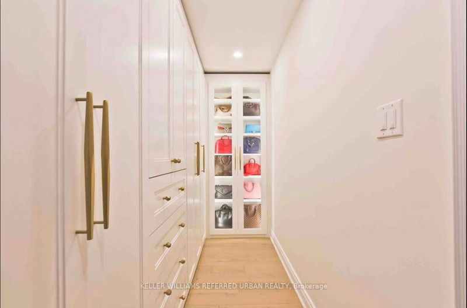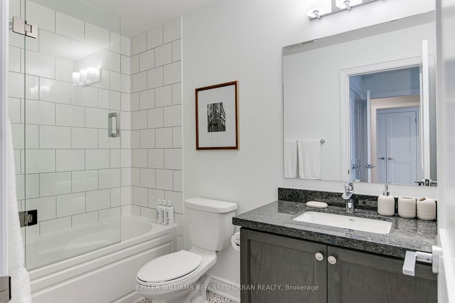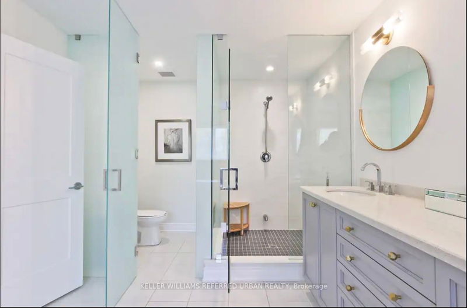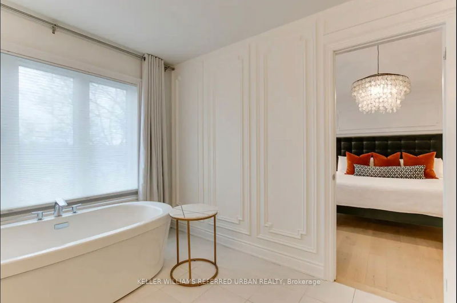Welcome To Your Spacious Contemporary Family Home Exuding Warmth And Luxury Over 3,500 Sq Ft. Open Concept Main Floor With A Massive Luxury Chef's Kitchen Including A 6-Burner Jenn Air Gas Range Top, Built-In Jenn Air Wall Oven and Fridge, Wine Fridge in Stunning Butler's Pantry Walks Through To A Huge Dining Room, while the Kitchen Overlooks Your Inviting Living Room With A Gas Fireplace and Coffered Ceilings. Four bedrooms, each with their own private luxurious spa-like ensuite bathrooms, this home provides ample space & privacy. Pristine hardwood floors flow throughout, complemented by modern finishes and furnishings. Ground Floor features a Nanny Suite that can be used as a Family Room With A 4th Bedroom, an In-Law Suite, or a Perfect Work From Home Space. Three Parking Spots Included. Available October 1.
详情
- 上市时间: Friday, September 20, 2024
- 城市: Toronto
- 社区: Princess-Rosethorn
- 交叉路口: Kipling & Rathburn
- 厨房: Hardwood Floor, Centre Island, Combined W/Living
- 客厅: Hardwood Floor, Coffered Ceiling, Gas Fireplace
- 家庭房: Hardwood Floor, Open Concept
- 挂盘公司: Keller Williams Referred Urban Realty - Disclaimer: The information contained in this listing has not been verified by Keller Williams Referred Urban Realty and should be verified by the buyer.

