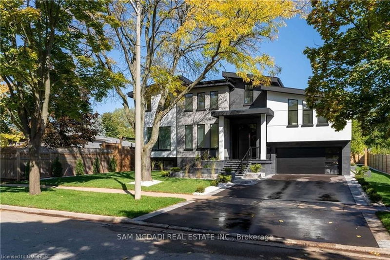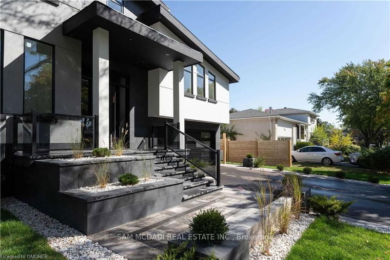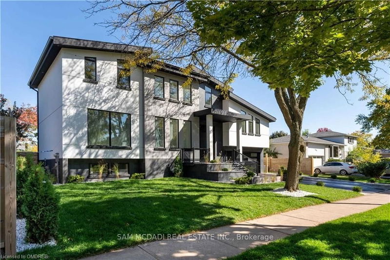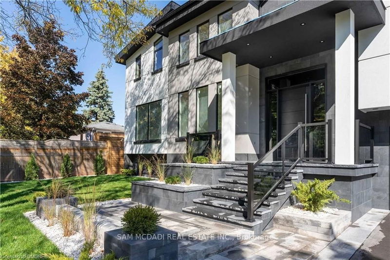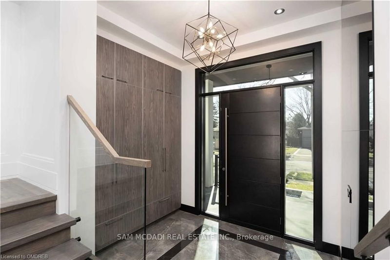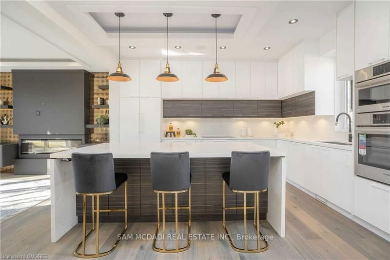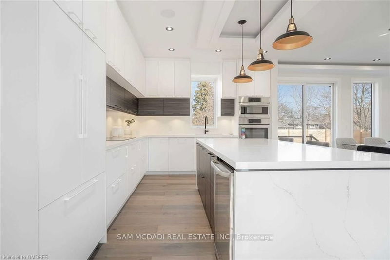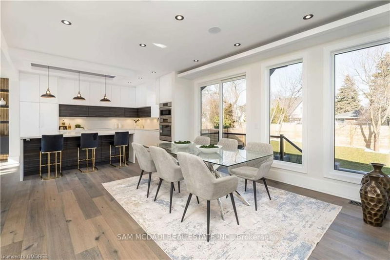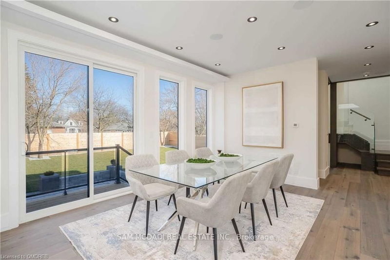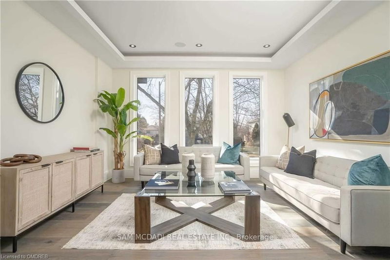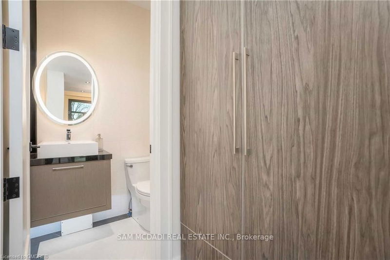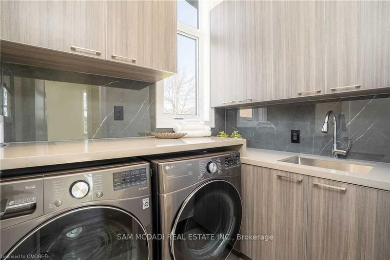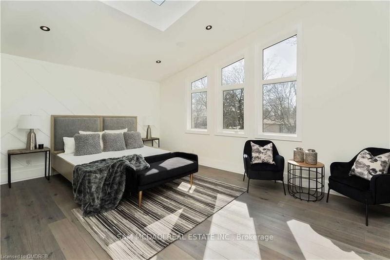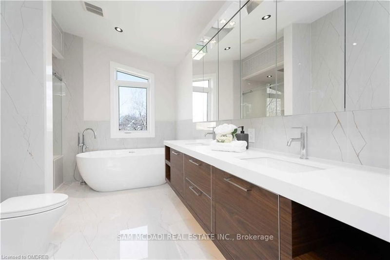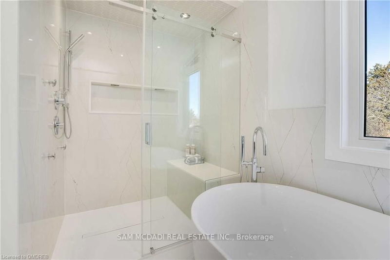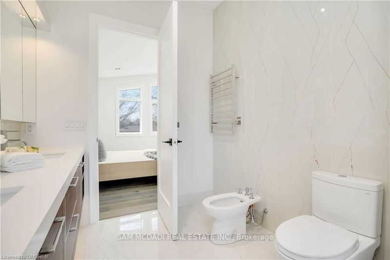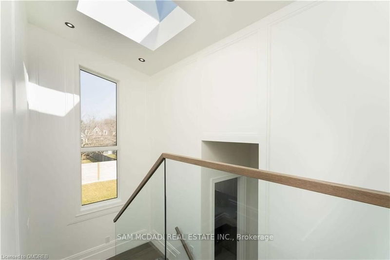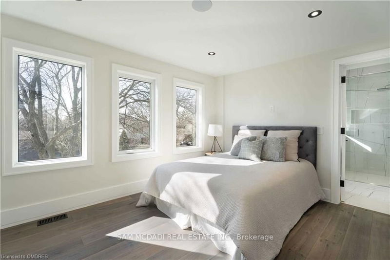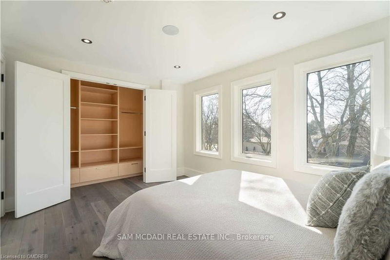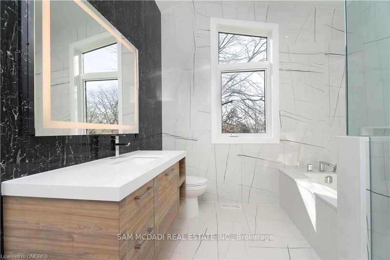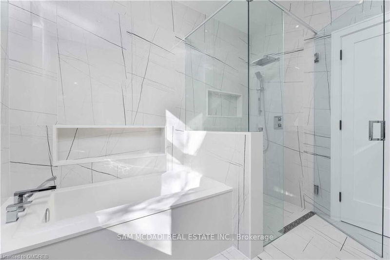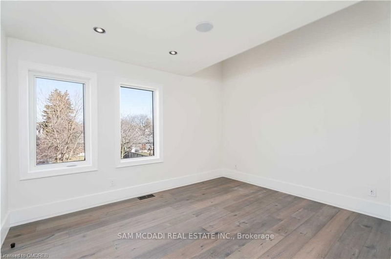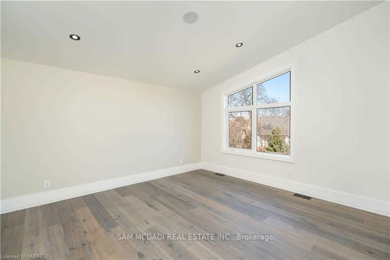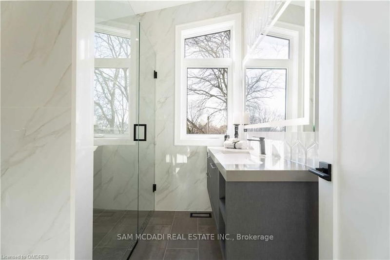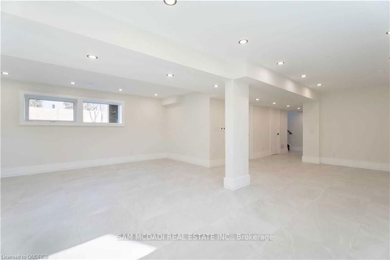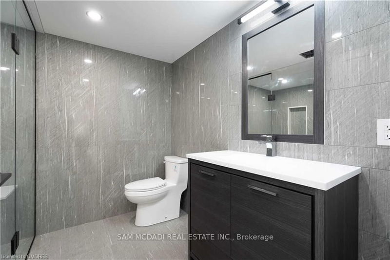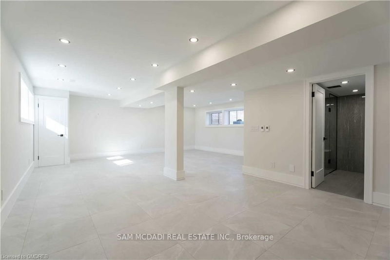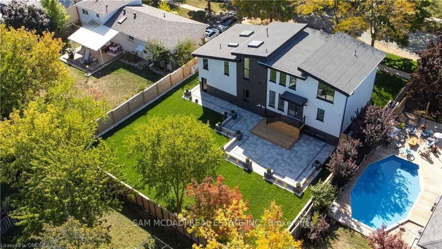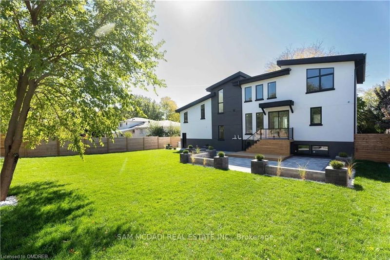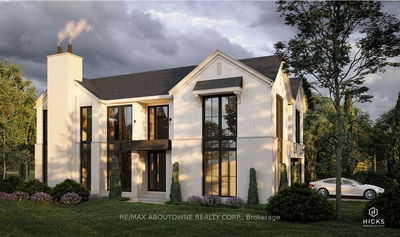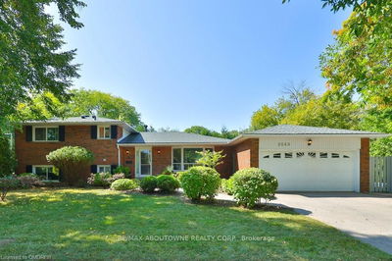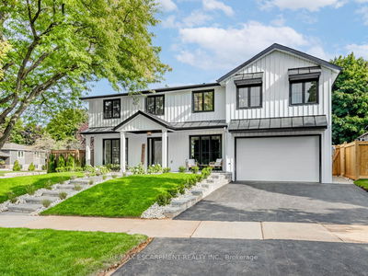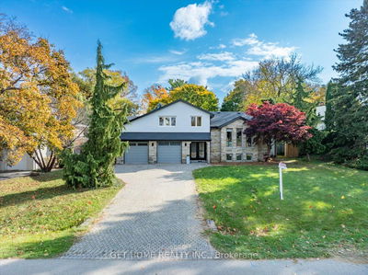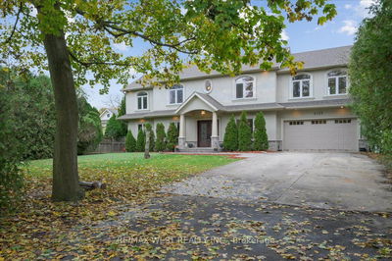Spectacular,Jaw-Dropping,Brand New Custom Built Home W/ All The Bells & Whistles You're Looking For!This Designer Inspired Home Is Situated On A 82X112 Ft Lot & Boasts Approx. 3,000 Sf Above Grade W/ Immaculate Workmanship & High-End Finishes T/O.As You Step Into This Residence,You Are Met W/ A Mix Of Sophisticated Porcelain & Wide Plank H/W Flrs,Expansive Windows That Encircle The Main Flr,B/I Speakers T/O,Illuminated Tray Ceilings W/ Pot Lights & An O/C Layout That Combines All The Primary Living Spaces Creating An Entertainment Haven.The Bespoke Dual Toned Ktchn Boasts A Lg Centre Island W/ Quartz Counters & Backsplash,Top-Of-The-Line B/I Appls,Ample Upper & Lower Cabinetry Space & Conveniently O/L Both The Family Room & Dining Room W/ Access To The Pool Sized Bckyrd.The 2nd Level Fts The Owner's Suite Elevated By Its Vaulted Ceilings W/ Skylight, Fireplace, 6Pc Ensuite W/ Heated Flrs & Shower Seat & A Lg W/I Closet! 3 More Bdrms On The 3rd Lvl W/ W/I Closets, A 4Pc Semi-Ensuite W/
详情
- 上市时间: Thursday, May 04, 2023
- 3D看房: View Virtual Tour for 375 Sunset Drive
- 城市: Oakville
- 社区: Bronte West
- 详细地址: 375 Sunset Drive, Oakville, L6L 3M7, Ontario, Canada
- 家庭房: Fireplace, Illuminated Ceiling, Hardwood Floor
- 客厅: Large Window, Illuminated Ceiling, Hardwood Floor
- 挂盘公司: Sam Mcdadi Real Estate Inc. - Disclaimer: The information contained in this listing has not been verified by Sam Mcdadi Real Estate Inc. and should be verified by the buyer.

