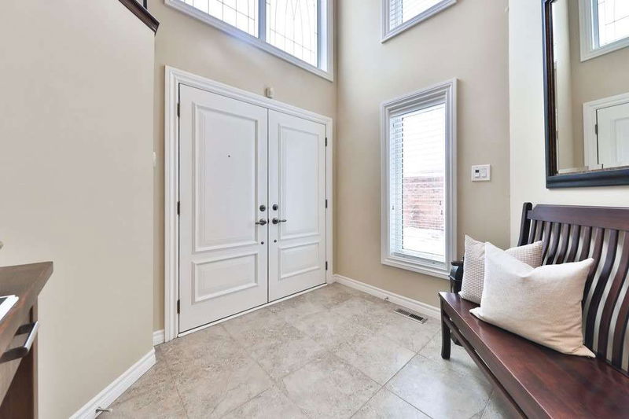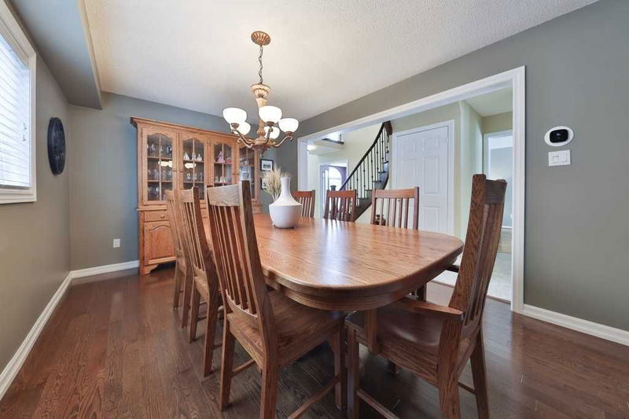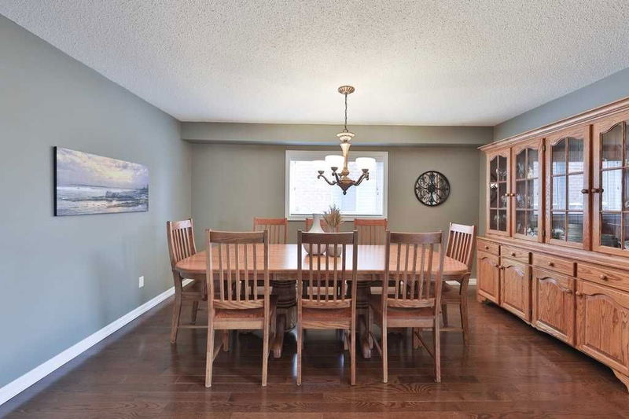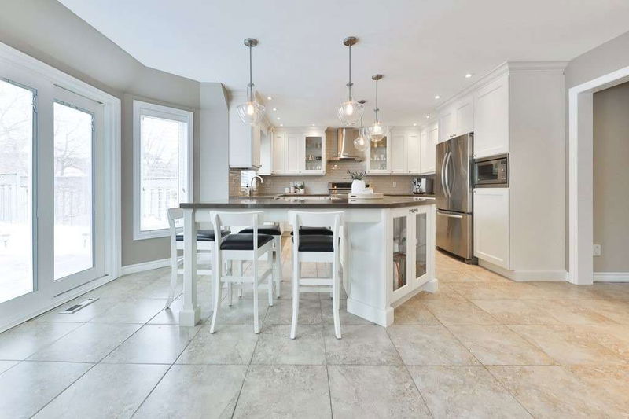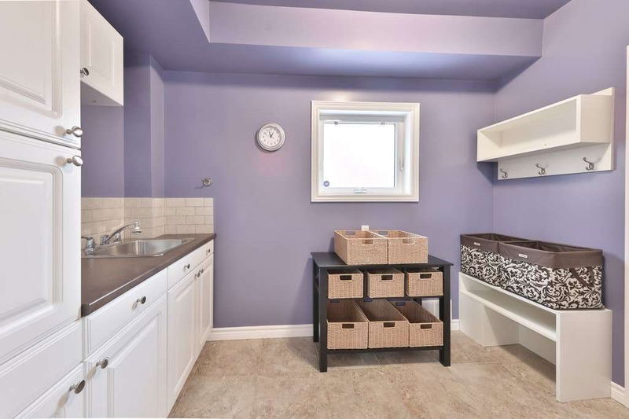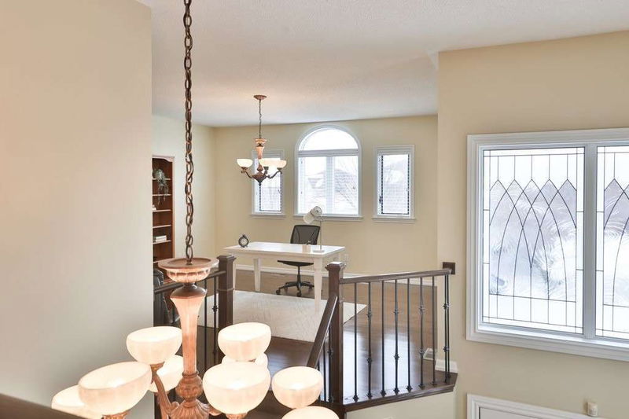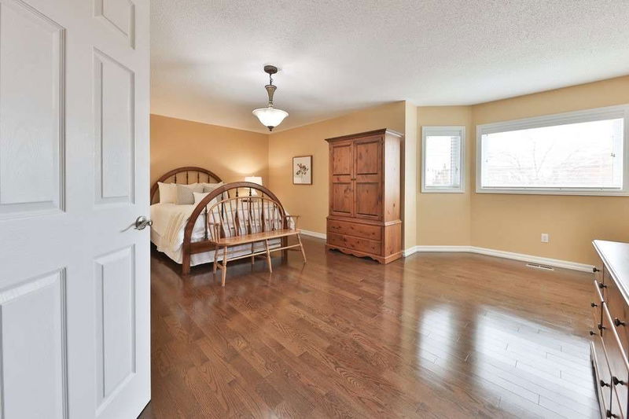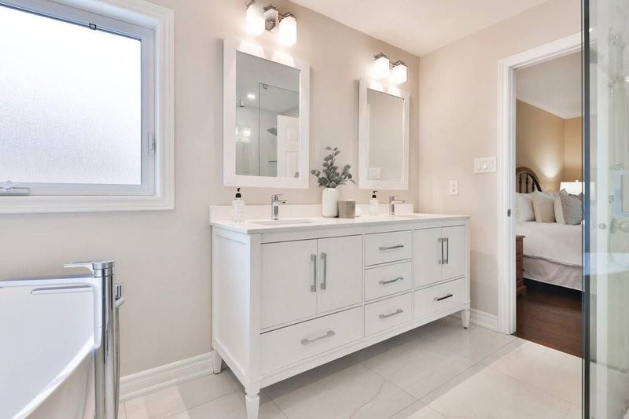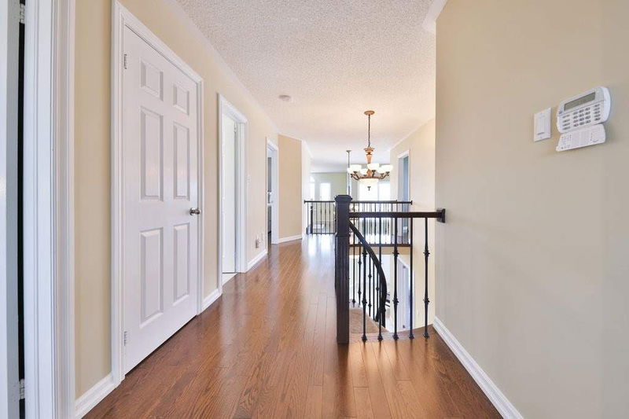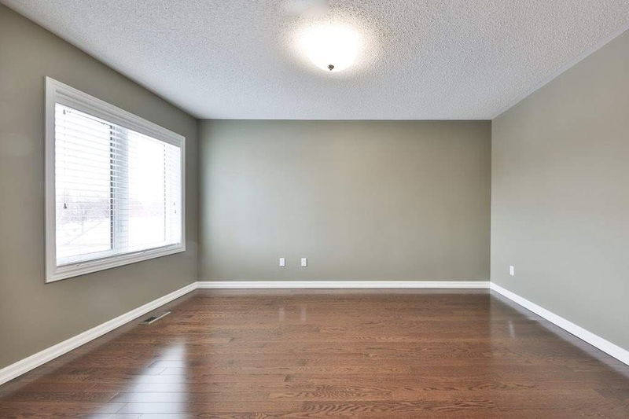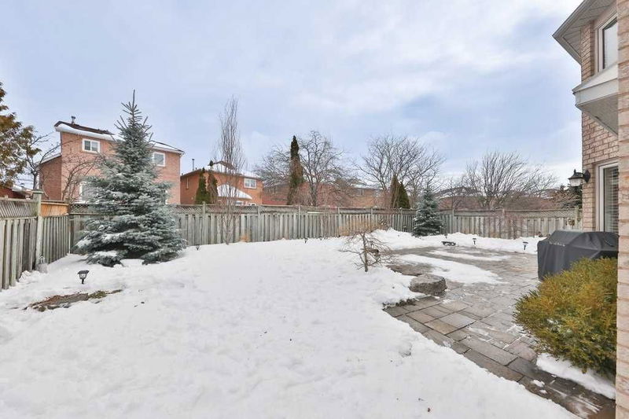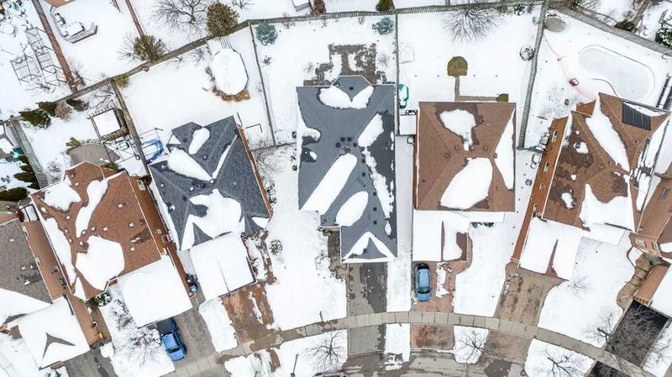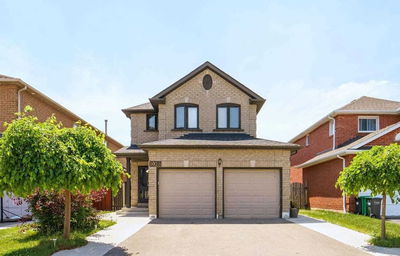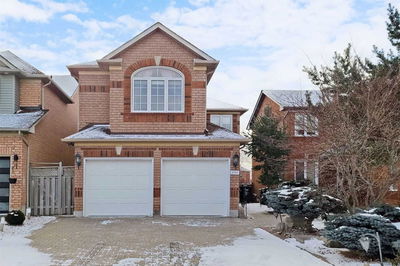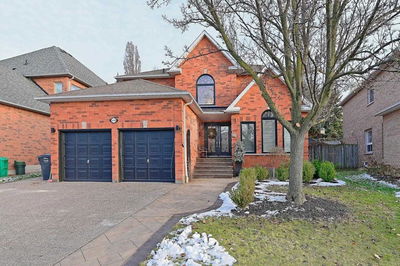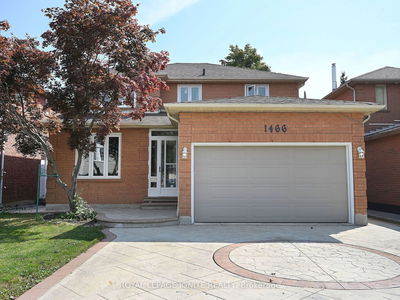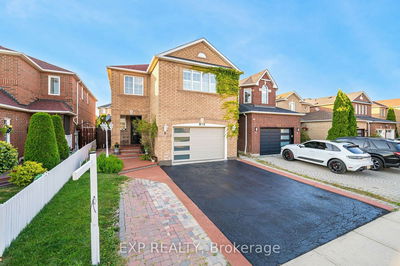A Lovingly Maintained Home By The Original Owners, This Home Offers A Flexible Floor Plan To Suit Your Needs. Proudly Welcome Family & Friends To Your New 4 Bed, 3 Bath Home Featuring A Beautifully Renovated Kitchen W/Quartz Counters, S/S Appliance,& Large Island. Family & Friends Can Easily Flow Into The O/C Family Room Featuring A Cozy Gas Fireplace & Views Of The Pool-Sized Backyard W/Beautiful Perennials. The Separate Living & Dining Rooms Allow You To Use The Rooms According To Your Needs. The Spacious Primary Bedroom Features A Renovated 5 Pc Ensuite W/Stand Alone Tub & Large Shower W/Glass Enclosure. There Are 3 More Spacious Bedrooms & A Beautifully Renovated 4 Pc Main Bath. A Separate Staircase W/Wrought Iron Pickets Leads To The Sunlit Great Room W/High Ceilings. This Room Can Be Used As A Second Family Room, Office/Den; Or Can Be Converted To A Luxurious 2nd Primary Bedroom Retreat. Fittings For Washer/Dryer Available In Mudroom. A Must See!
详情
- 上市时间: Thursday, March 02, 2023
- 3D看房: View Virtual Tour for 812 Drysdale Drive
- 城市: Mississauga
- 社区: East Credit
- 交叉路口: Bancroft Drive & Mavis
- 详细地址: 812 Drysdale Drive, Mississauga, L5V 1X4, Ontario, Canada
- 客厅: Hardwood Floor, Formal Rm, Large Window
- 厨房: Stainless Steel Appl, Stone Counter, W/O To Patio
- 家庭房: Hardwood Floor, Gas Fireplace, O/Looks Backyard
- 挂盘公司: Royal Lepage Real Estate Services Phinney Real Estate, Brokerage - Disclaimer: The information contained in this listing has not been verified by Royal Lepage Real Estate Services Phinney Real Estate, Brokerage and should be verified by the buyer.






