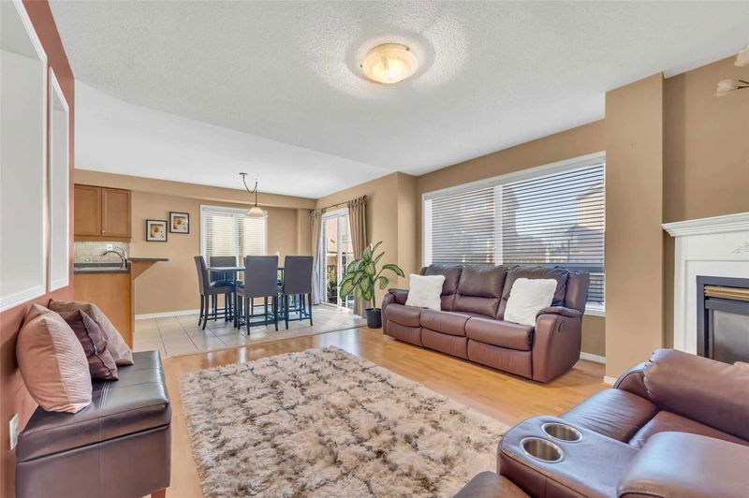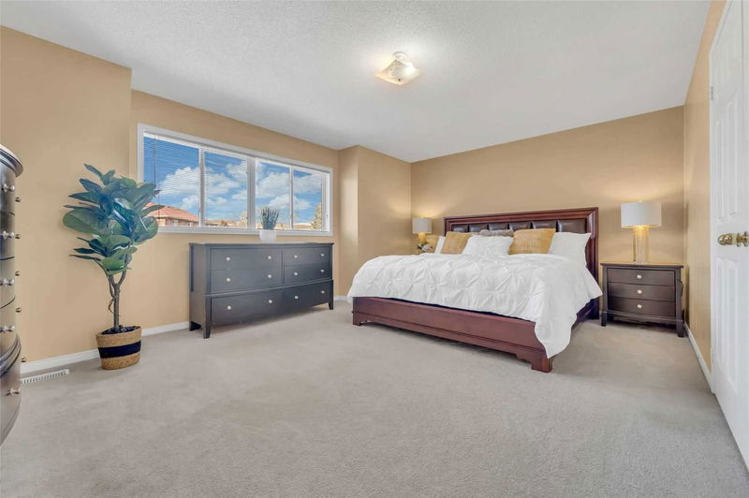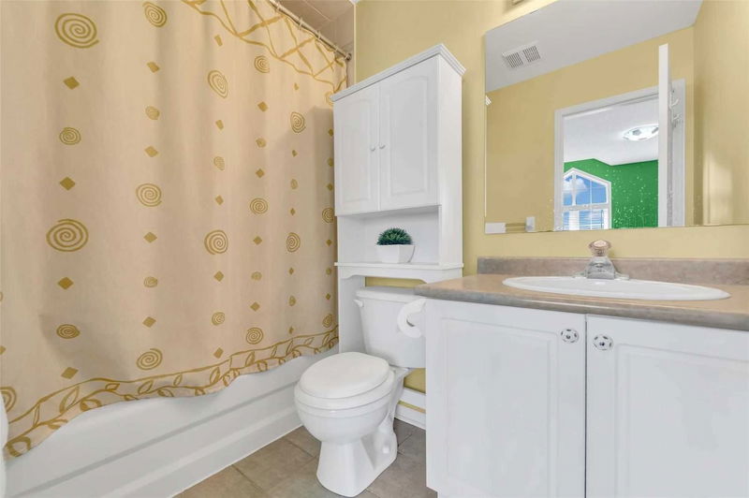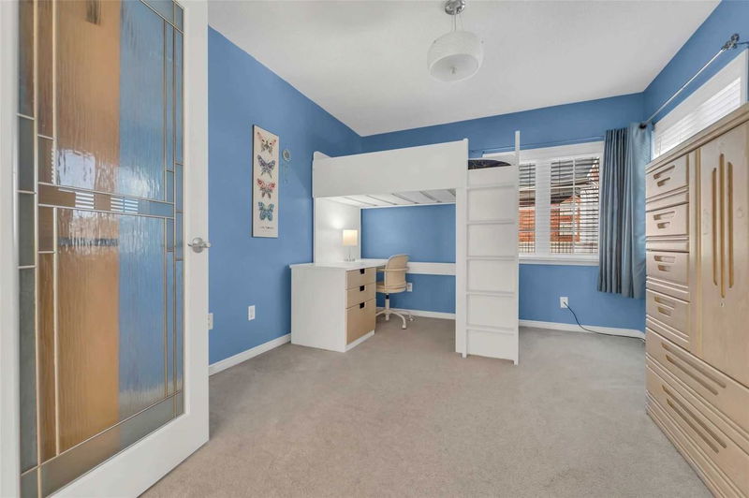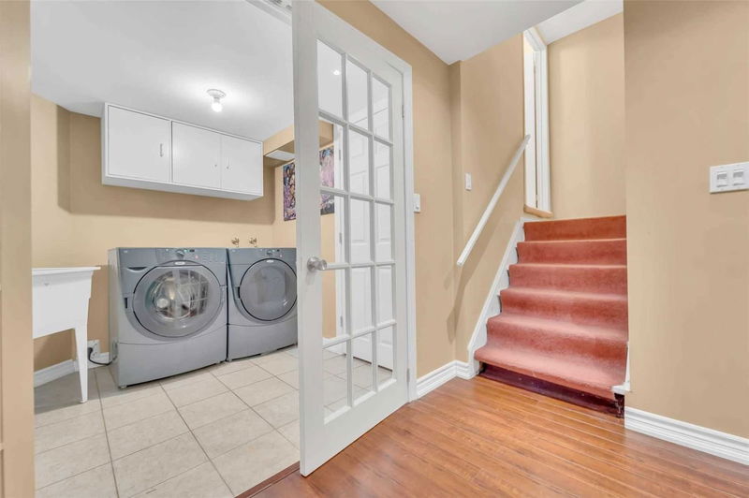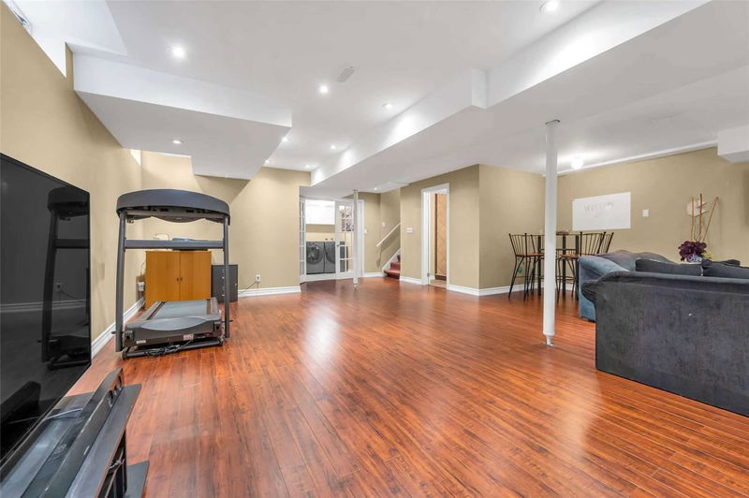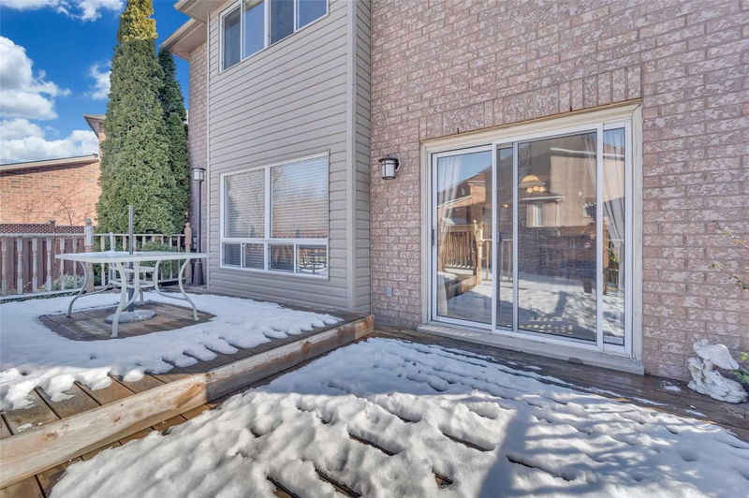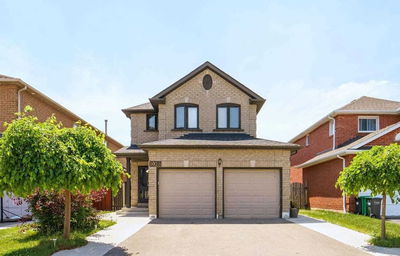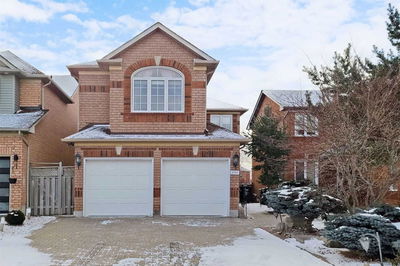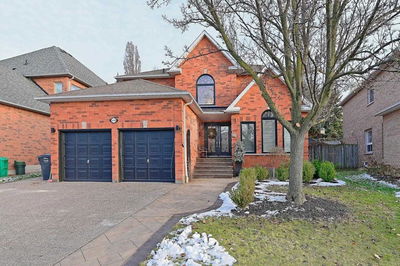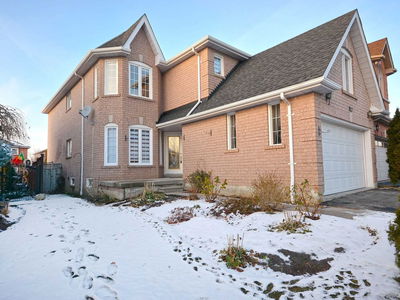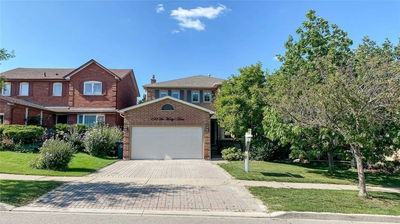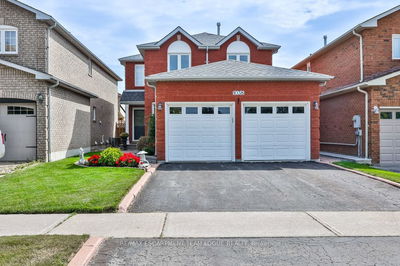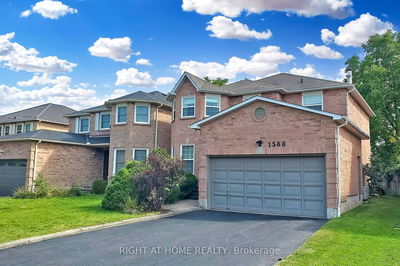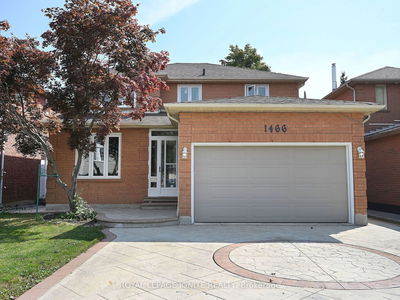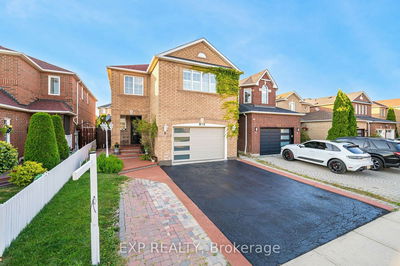Welcome To 5695 Condor Place! Nestled In The Mississauga's East Credit Neighbourhood. The Interlocking Walkway Leads Into This Beautiful Detached 4 Beds, 5 Bath Home Where You're Greeted W/An Open Concept Flow, Boasting Over 2,650 Sq. Ft. Of Living Space (Including Bsmt), Large Windows, Lots Of Natural Light, Family Sized Liv & Din With Coffered Ceiling, Family Room With Picture Windows, Gas Fireplace, Kit Completed W/All Appliances, Under-Cabinet Lights, Backsplash Overlooking The Breakfast Area, Sliding Doors Leading Out To A Corner-To-Corner Deck, Pool-Sized Landscaped Yard Perfect For Outdoor Entertaining! The Upper Level Boasts Double Door Entry Into The Spacious Primary Bedroom W/5 Piece Ensuite, Soaker Tub, Walk-In & Bonus Closet & Huge Windows, 2nd Bedrooms W/Own Ensuite, Sizeable 3rd & 4th Bedrooms. Beautifully Finished Basement W/Hardwood Floors, Potlights, Laundry & Ample Storage. The Area Amenities Are Endless. Short Distance To Heartland, Square 1, Golf, Highway & More!
详情
- 上市时间: Friday, February 10, 2023
- 3D看房: View Virtual Tour for 5695 Condor Place
- 城市: Mississauga
- 社区: East Credit
- 交叉路口: Bristol Rd. & Whitehorn Ave.
- 详细地址: 5695 Condor Place, Mississauga, L5V 2J4, Ontario, Canada
- 客厅: Broadloom, Combined W/Dining, Large Window
- 家庭房: Laminate, Fireplace, W/O To Yard
- 厨房: Ceramic Floor, B/I Appliances, O/Looks Backyard
- 挂盘公司: Hyman Realty Inc., Brokerage - Disclaimer: The information contained in this listing has not been verified by Hyman Realty Inc., Brokerage and should be verified by the buyer.









