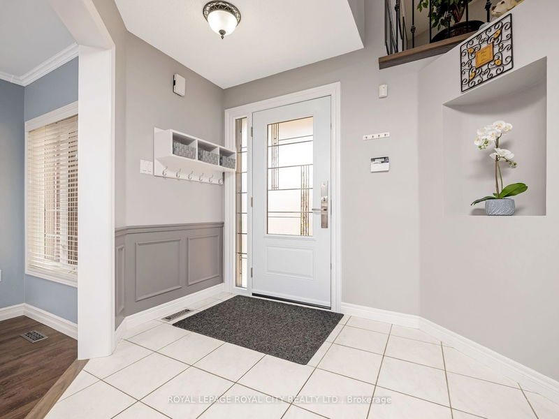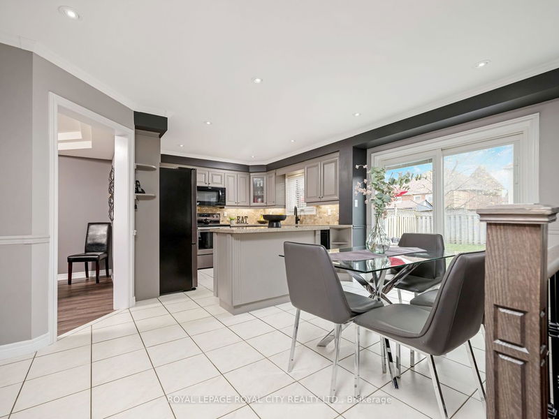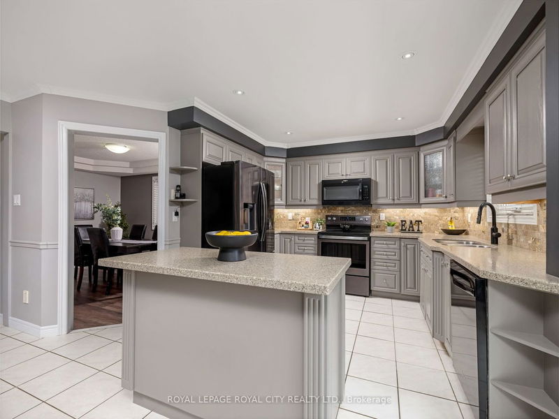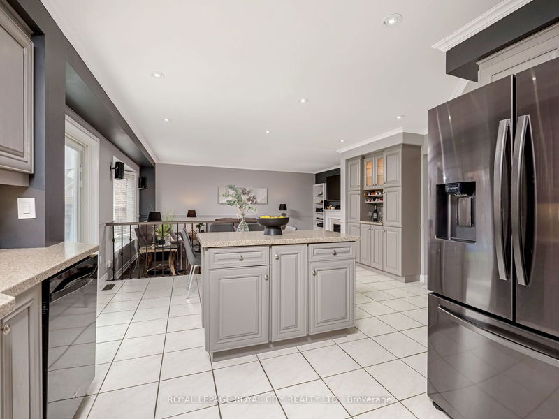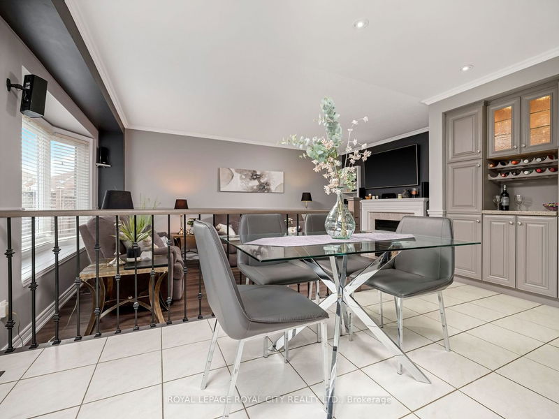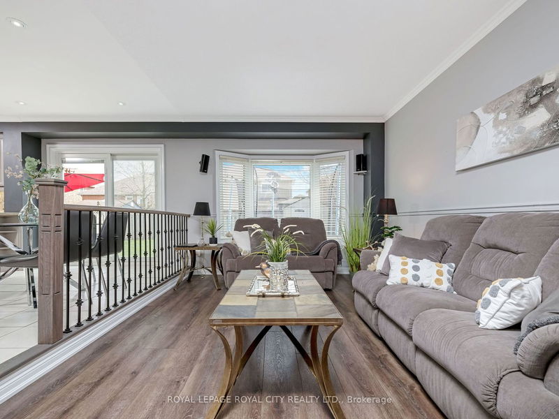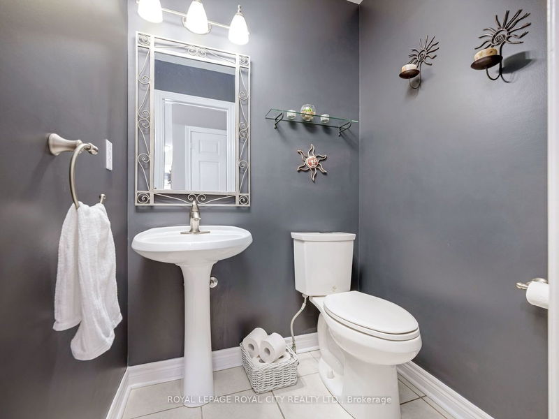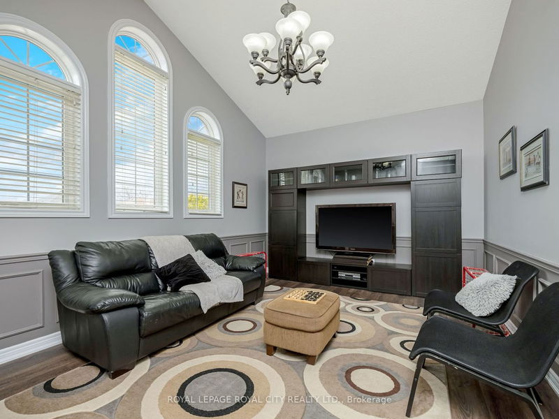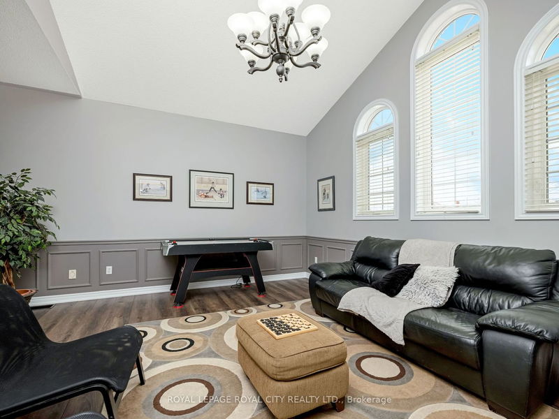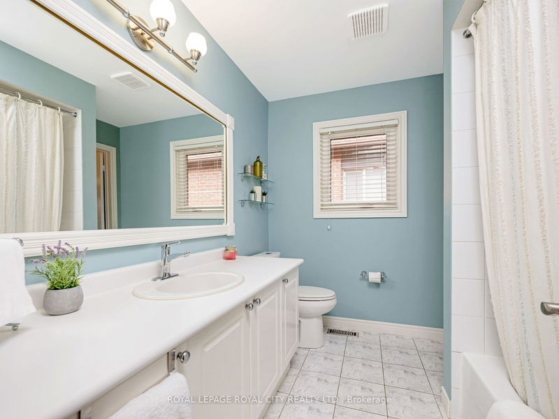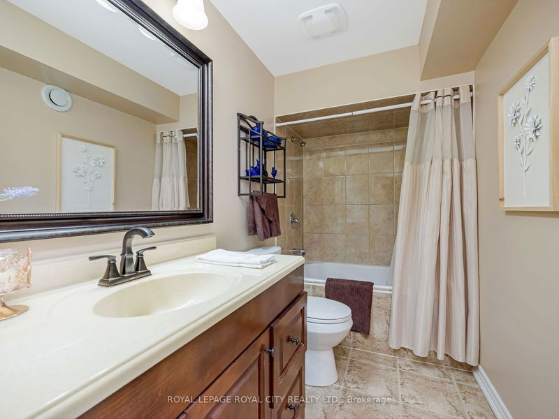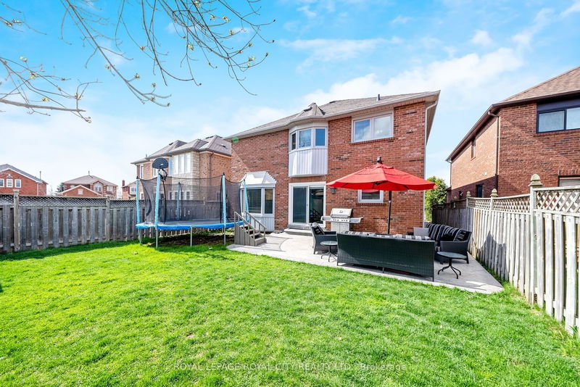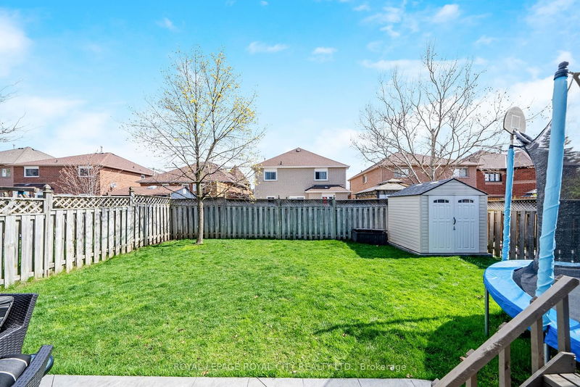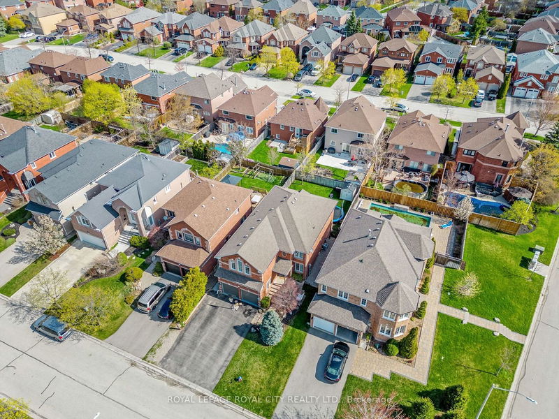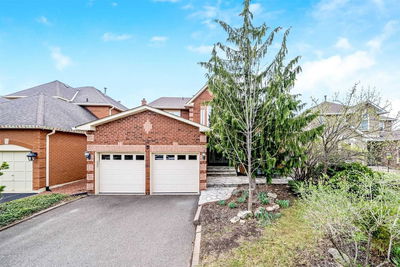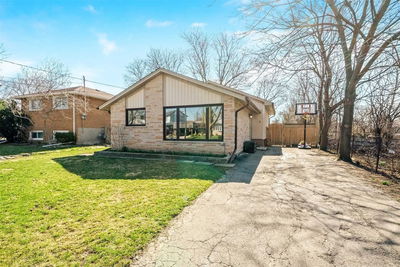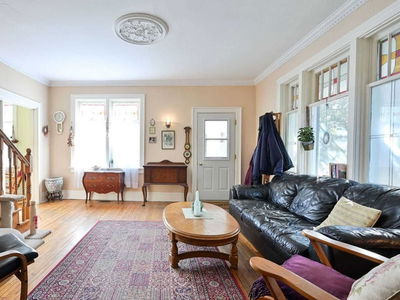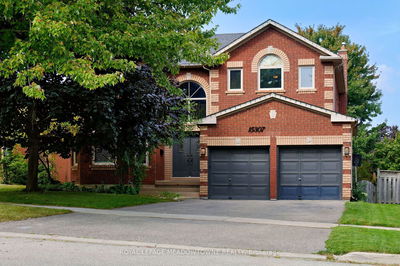Welcome To Your Dream Family Home! A Spacious Foyer Leads To A Bright And Open Living Room With Large Windows That Let In Plenty Of Natural Light. The Dining Room Is Perfect For Hosting Dinner Parties, While The Gourmet Kitchen Features New Appliances, Corian Countertops, Movable Island, And Ample Cabinet Space. The Home's Main Level Also Includes A Cozy Family Room With A Gas Fireplace. With Its Own Separate Staircase From The Foyer You'll Find The Bonus Loft Space, Which Can Be Used As An Additional Living Room, Workout Room, Playroom, Or Anything Else You Desire. The Primary Bedroom Is A True Retreat, With An En-Suite Bathroom That Features Heated Floors, A Luxurious Soaking Tub, And A Separate Shower. The 3 Additional Bedrooms Are Generously Sized And Share A Spacious Full Bathroom. The Finished Basement Has In-Law Suite Potential With A Family Room, Additional Bedroom, A Full Bathroom, And Plenty Of Storage. The Backyard Has A New Stamped Concrete Patio And Fully Fenced Backyard.
详情
- 上市时间: Wednesday, April 26, 2023
- 3D看房: View Virtual Tour for 39 Lauchlin Crescent
- 城市: Halton Hills
- 社区: Georgetown
- 交叉路口: Argyll Road/Lauchlin Crescent
- 厨房: Main
- 家庭房: Main
- 客厅: Main
- 家庭房: Bsmt
- 挂盘公司: Royal Lepage Royal City Realty Ltd. - Disclaimer: The information contained in this listing has not been verified by Royal Lepage Royal City Realty Ltd. and should be verified by the buyer.




