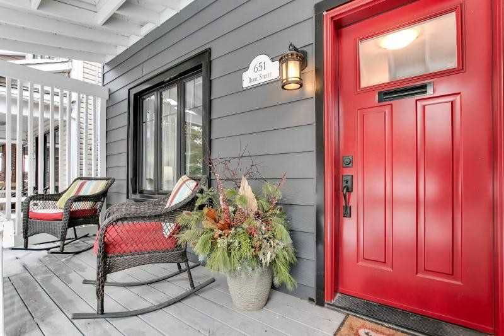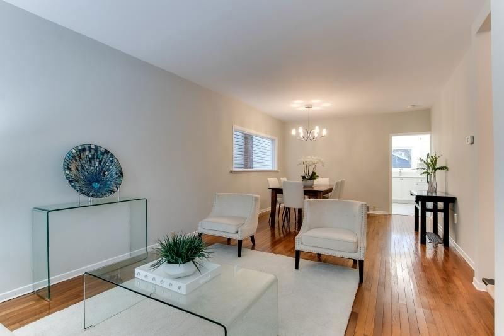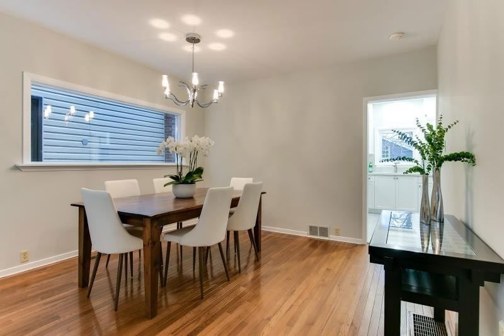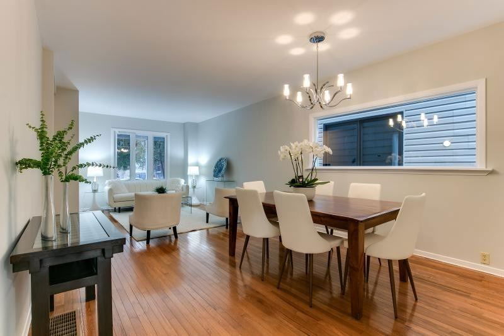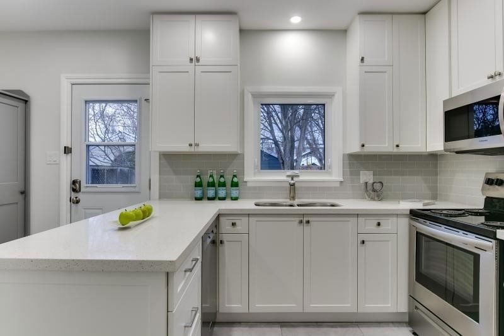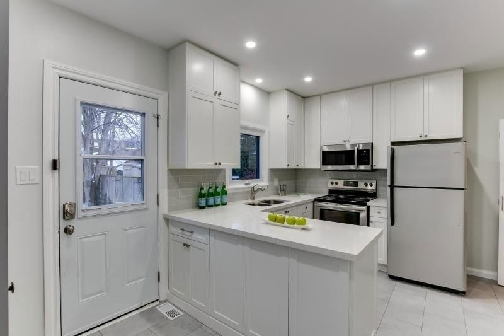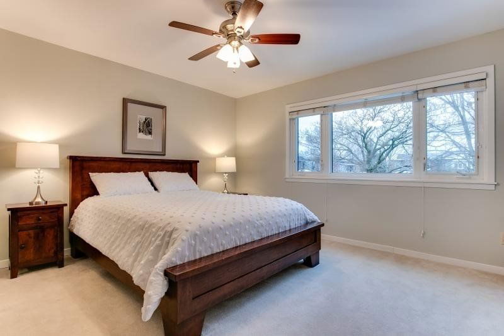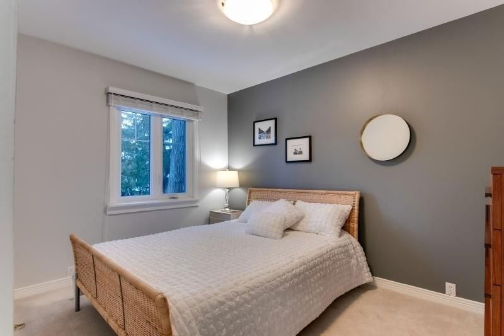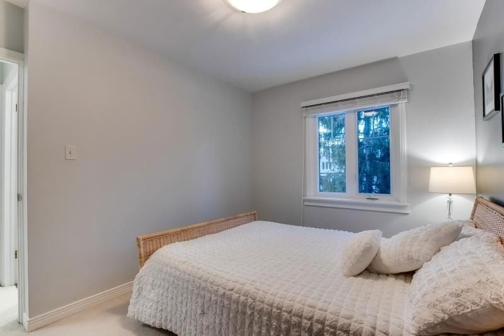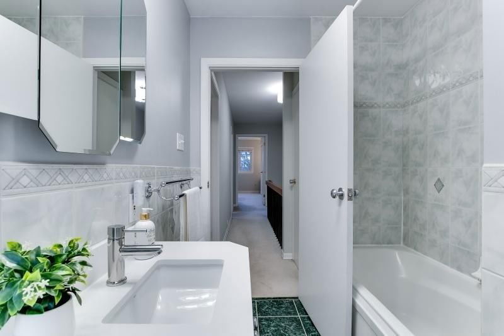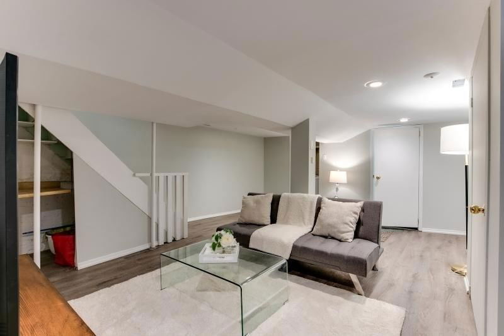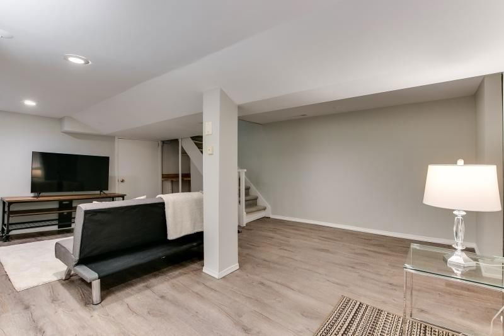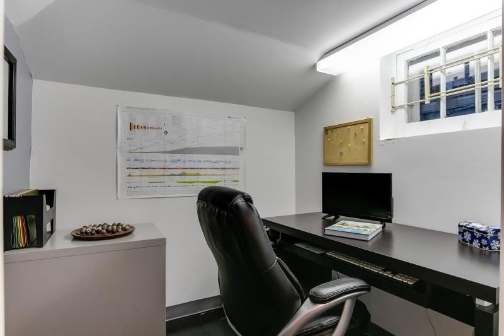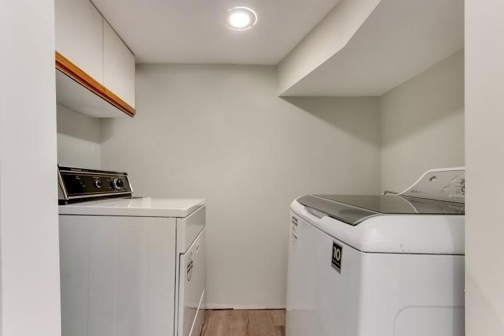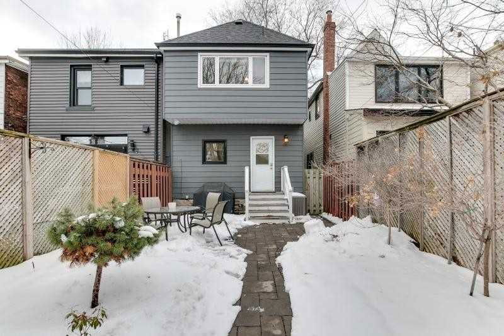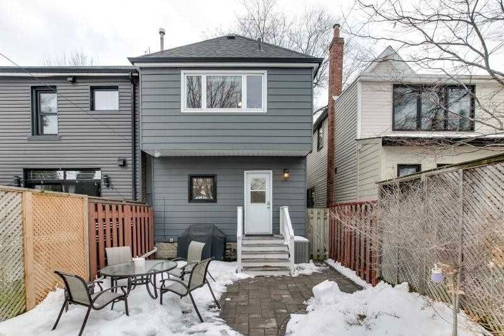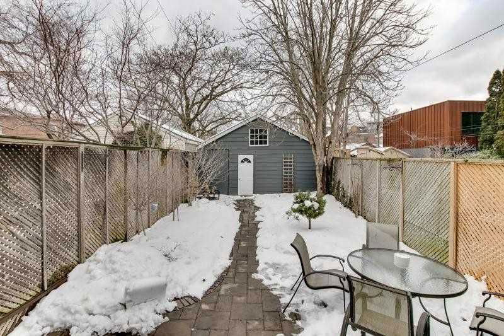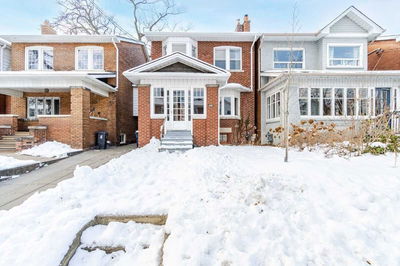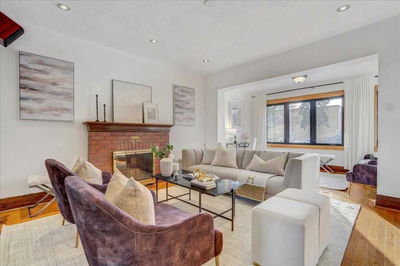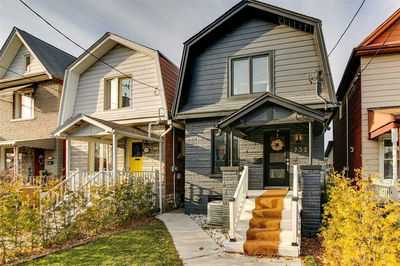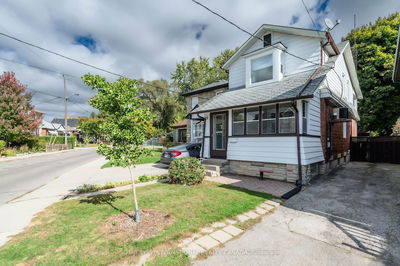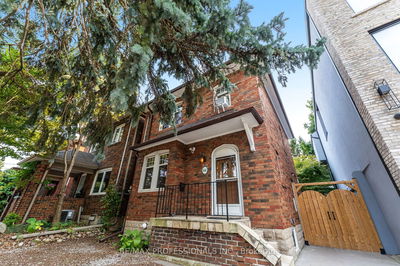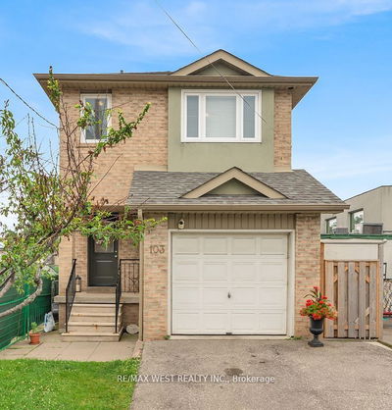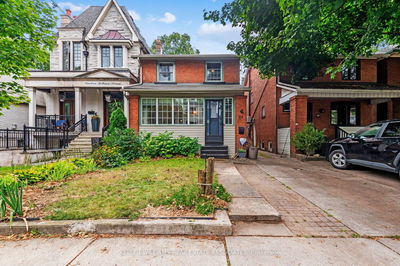Fabulous Updated 3 Bedroom Detached Home In Upper Bloor West Village. Wide Lane Drive & 2 Car Garage. Open Concept Living Room & Dining Room With Hardwood Floors. Gorgeous New Large Custom Kitchen: Quartz Counters & Peninsula; Stainless Steel Appliances, Pot Lights & Walk-Out To Interlocking Stone Patio & Spectacular Private Oasis & Perennial Garden. Floating Staircase; Spacious 3 Bedrooms, Renovated Beautiful Bath With Quartz Counter. Finished Basement: Laminate Floor, Pot Lights, Rec Room, Laundry & Office. Great Curb Appeal. Good Schools, Parks & Shops.
详情
- 上市时间: Wednesday, March 01, 2023
- 3D看房: View Virtual Tour for 651 Durie Street
- 城市: Toronto
- 社区: Runnymede-Bloor West Village
- 详细地址: 651 Durie Street, Toronto, M6S 3H2, Ontario, Canada
- 客厅: Open Concept, Hardwood Floor, Large Window
- 厨房: Quartz Counter, Modern Kitchen, W/O To Patio
- 挂盘公司: Re/Max Professionals Sidorova Inwood Realty, Brokerage - Disclaimer: The information contained in this listing has not been verified by Re/Max Professionals Sidorova Inwood Realty, Brokerage and should be verified by the buyer.



