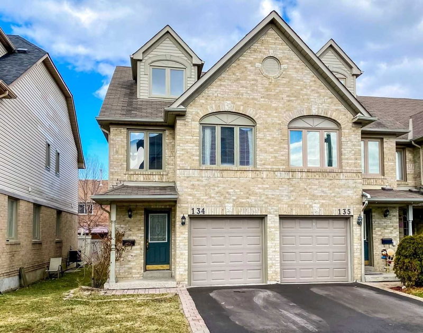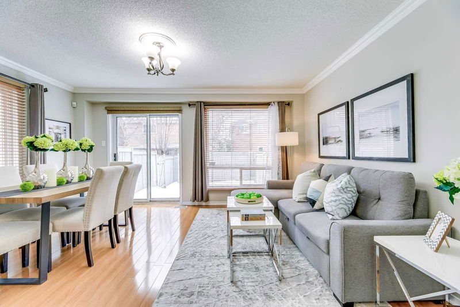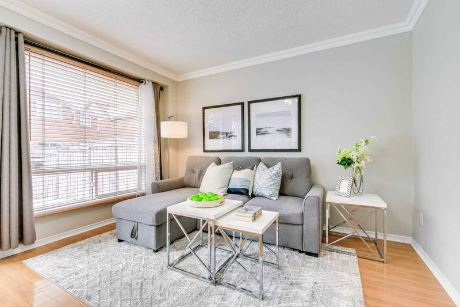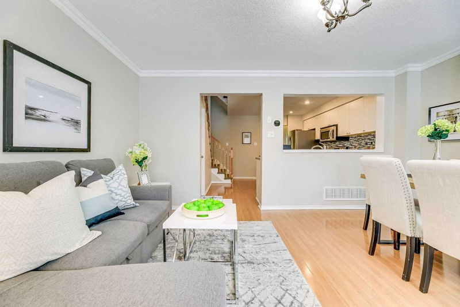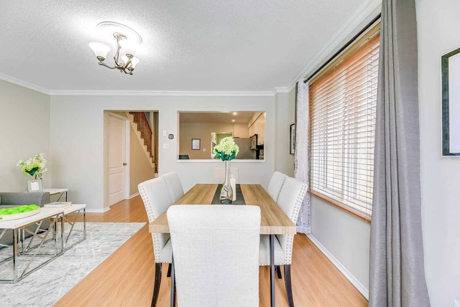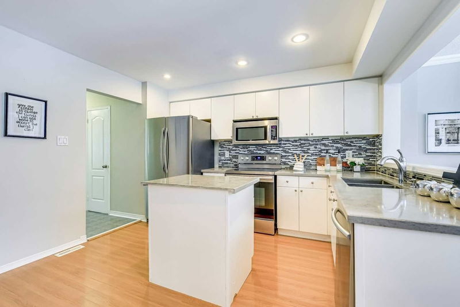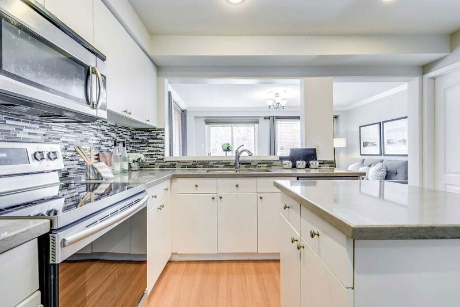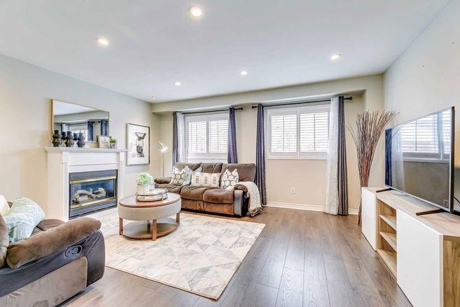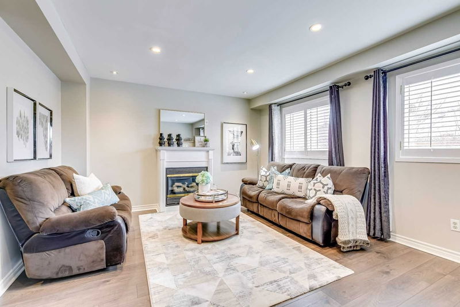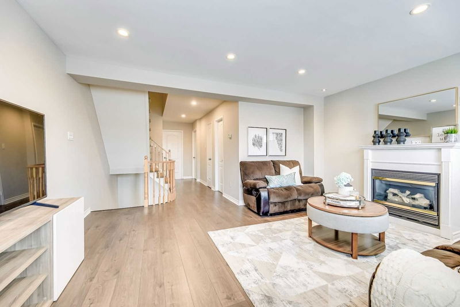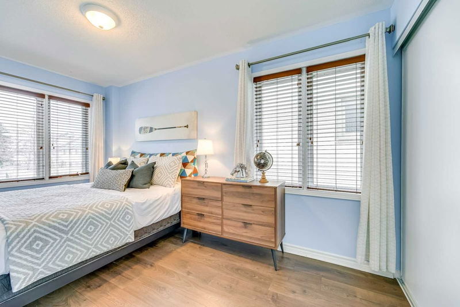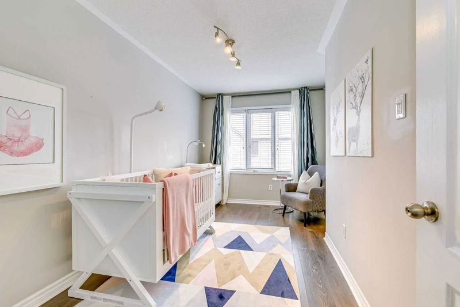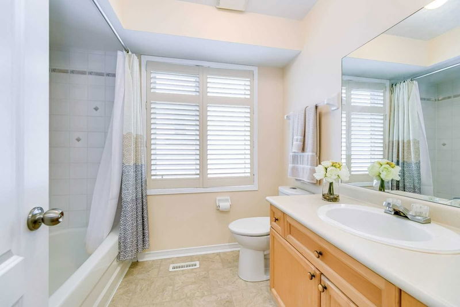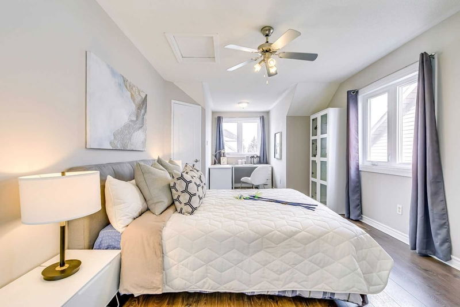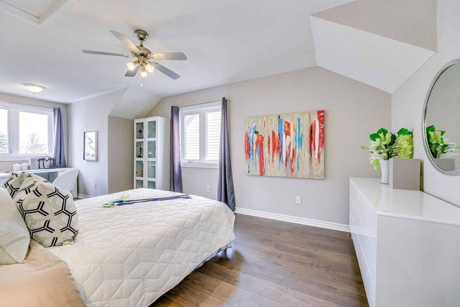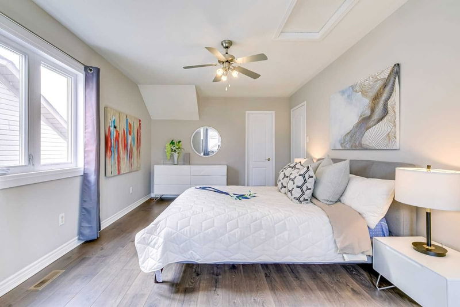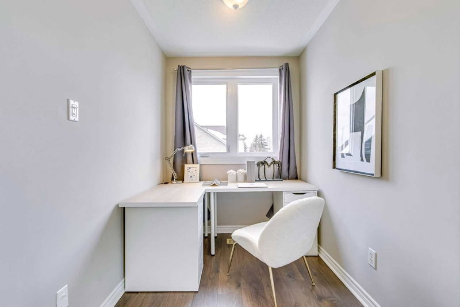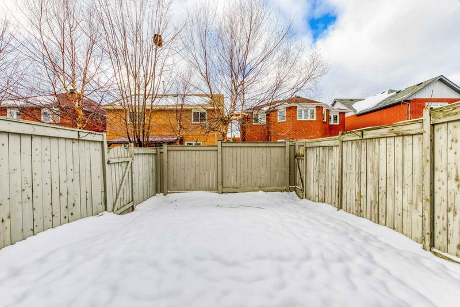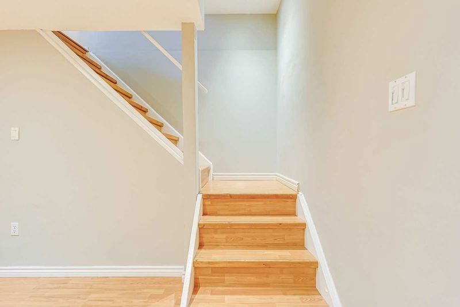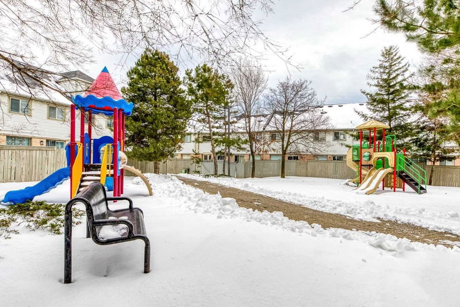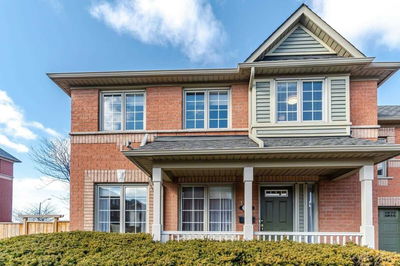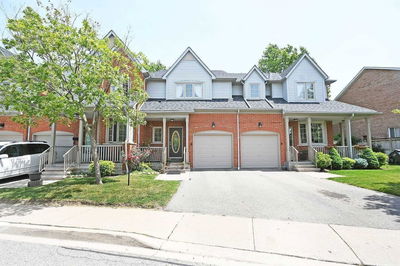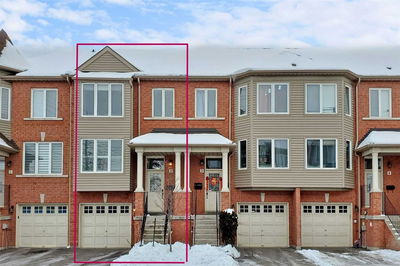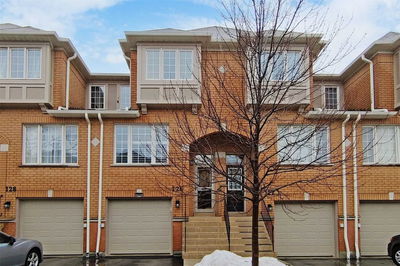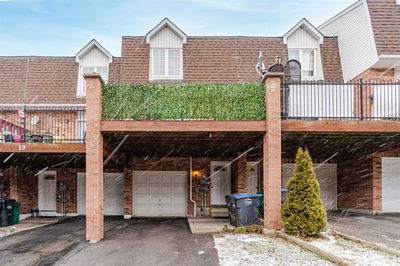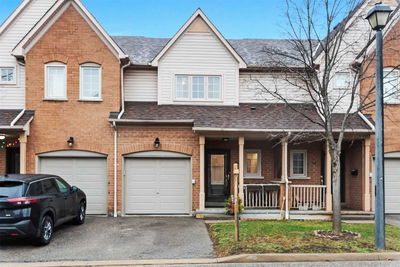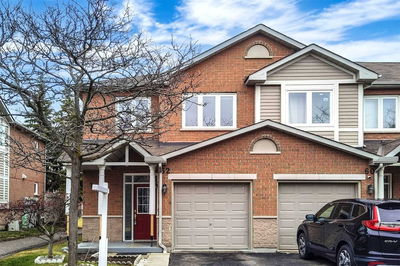Absolutely Gorgeous End Unit Rare Offered For Sale! Largest Model Townhome At 1636 Sqft + Finish Basement With Very Low Maintenance Fee Like Freehold End Unit! This Charming Home In The Most Desired Location In The Heart Of The City. Sunny South/East Facing With Fenced Yard Baking On Detached Homes, Excellent Layout, Bright And Spacious, Large Private Primary Bedroom On 3rd Floor, With Sitting Area, W/I Closet, Ensuite With Oval Tub/Sep Shower, Large Family Room On 2nd Floor, Upgraded Kitchen W/Movable Island. All Washrooms With Windows. Top Ranked Rick Hansen School District With Walking Distance To All Grades' Schools. Steps To Parks, Plaza & All Amenities, Close To Square 1, Heartland & Erin Mills Shopping Centers, Hospital, Transit, Go Station, Future Eglinton Light Rail Transit To Toronto. Easy Access To Highways
详情
- 上市时间: Wednesday, March 01, 2023
- 3D看房: View Virtual Tour for 134-1292 Sherwood Mills Boulevard
- 城市: Mississauga
- 社区: East Credit
- 交叉路口: Eglington Ave/ Fallingbrook Dr
- 详细地址: 134-1292 Sherwood Mills Boulevard, Mississauga, L5V 2G8, Ontario, Canada
- 客厅: Laminate, Combined W/Dining, Crown Moulding
- 厨房: Modern Kitchen, Open Concept, Pot Lights
- 家庭房: Laminate, Gas Fireplace, O/Looks Backyard
- 挂盘公司: Royal Lepage Real Estate Services Ltd., Brokerage - Disclaimer: The information contained in this listing has not been verified by Royal Lepage Real Estate Services Ltd., Brokerage and should be verified by the buyer.

