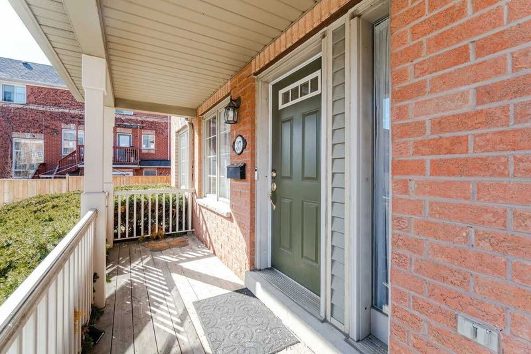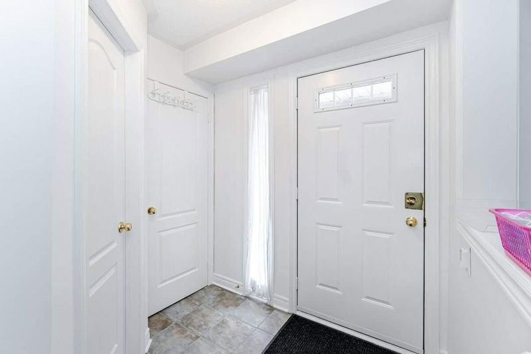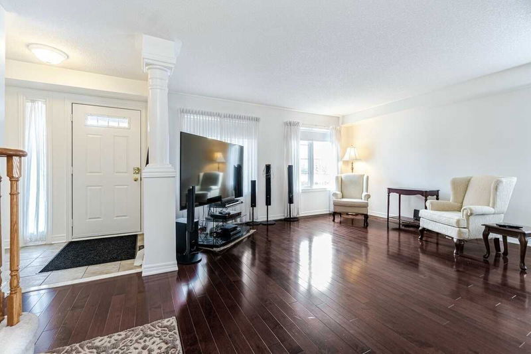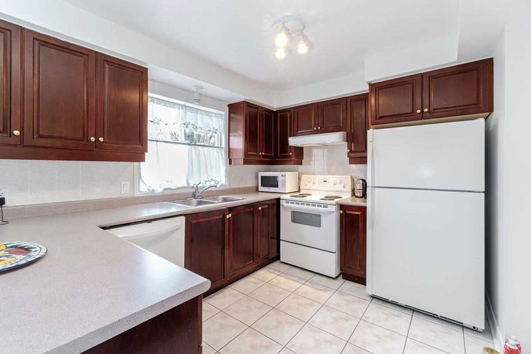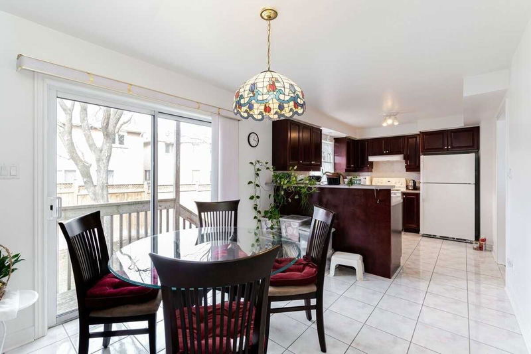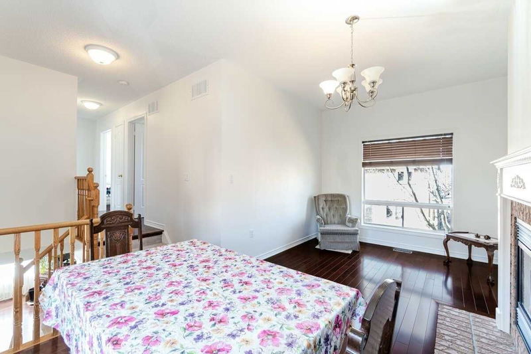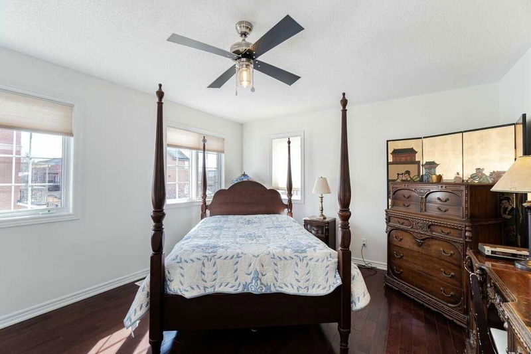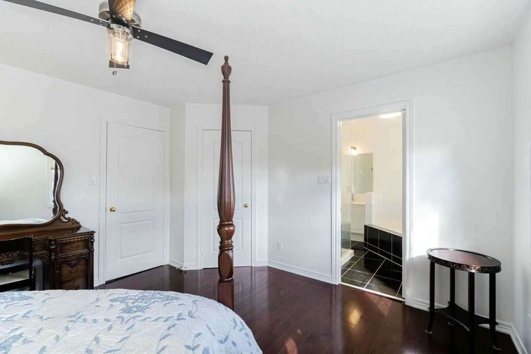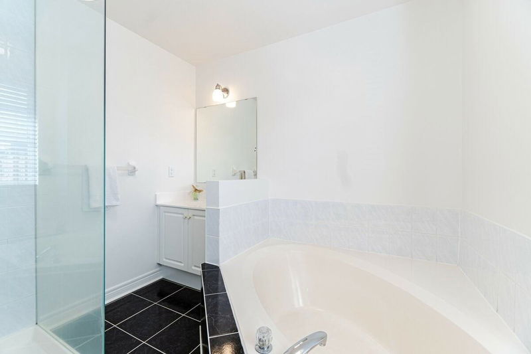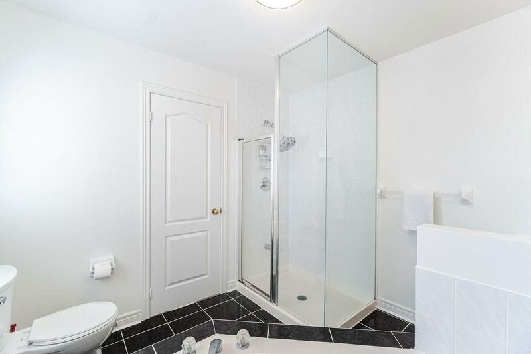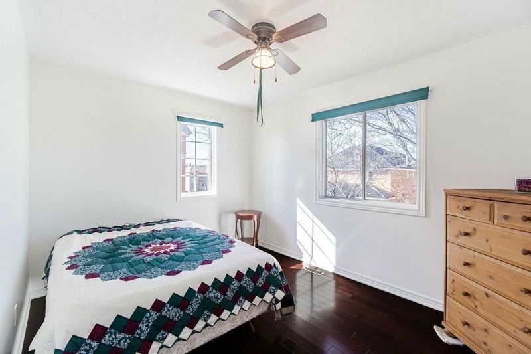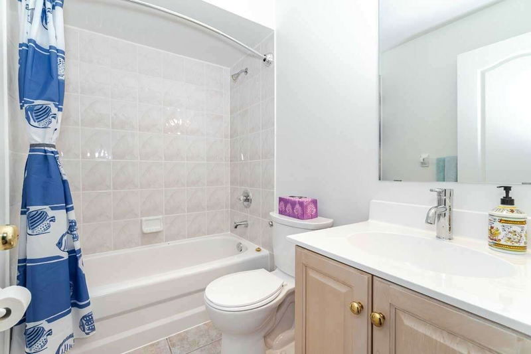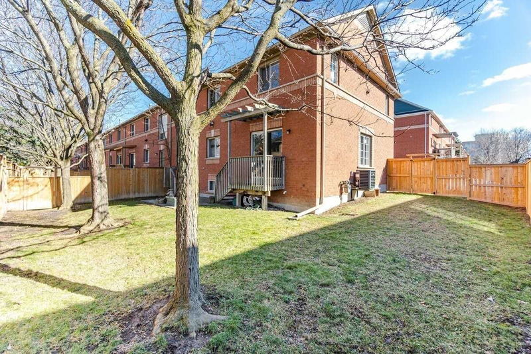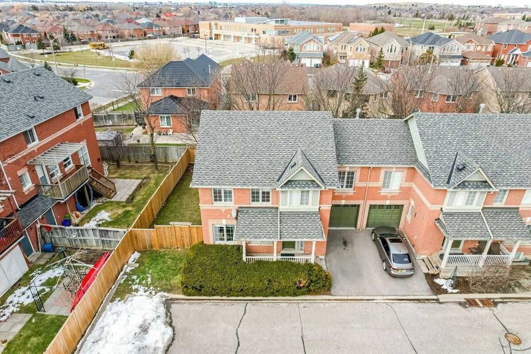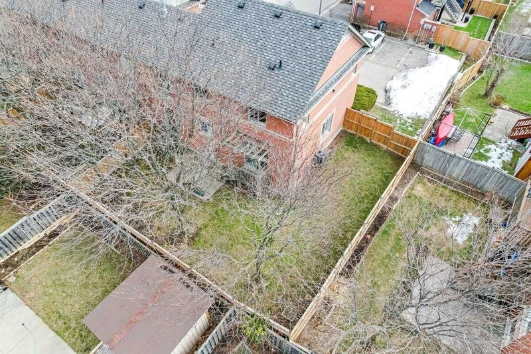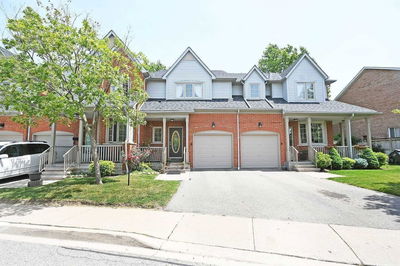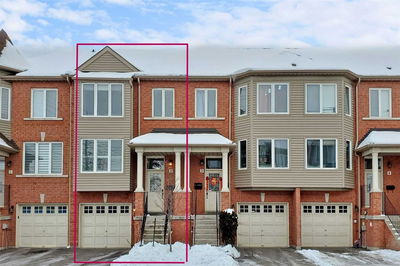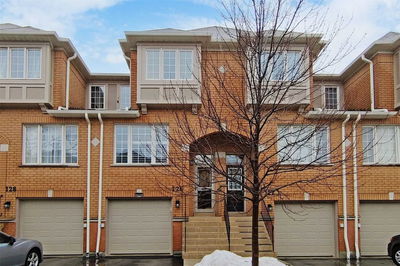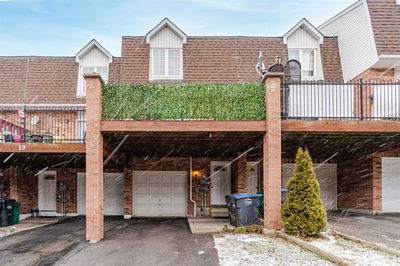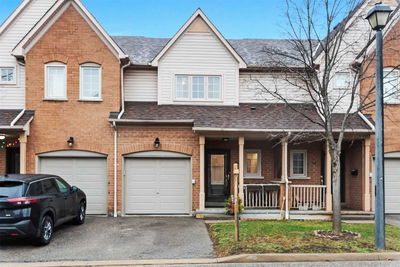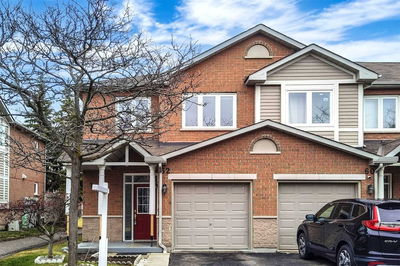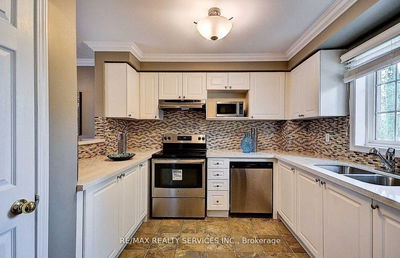Welcome To This Exceptional End-Unit Executive Townhouse In A Small, Quiet Complex That Offers Over 2,040 Sq Ft Of Livable Space And Lovely Natural Light From The Abundance Of Windows.Boasting Dark Hardwood Floors On The Main And Second Levels And Freshly Painted In Neutral Tones, This Spacious Two-Storey Town Awaits Your Personal Touch. The Kitchen Features White Appliances, Dark Wood Cabinetry, A Pantry, A Breakfast Bar And A Walk-Out To A Large Exclusive-Use Backyard With A Patio.The Main Floor Also Boasts A Living/Dining Room That Is Perfect For Entertaining And A Two-Piece Bath.Partway Up The Staircase Is A Family Room With 10-Ft Ceilings And A Gas Fireplace. The Primary Bedroom Offers A Large Walk-In Closet And An Ensuite With A Separate Shower And Garden Tub. The Second Level Also Includes Two Additional Bedrooms And A Full Bath.Other Highlights Of This Home Include A Finished Basement With Carpet, A Laundry Room And A Single-Car Garage With Access To The House And Backyard.
详情
- 上市时间: Monday, February 13, 2023
- 3D看房: View Virtual Tour for 37-5031 East Mill Road
- 城市: Mississauga
- 社区: East Credit
- 交叉路口: Creditview/Eglinton
- 详细地址: 37-5031 East Mill Road, Mississauga, L5V 2M5, Ontario, Canada
- 客厅: Hardwood Floor, Combined W/Dining
- 厨房: Family Size Kitchen, Pantry, W/O To Yard
- 家庭房: Hardwood Floor, Gas Fireplace
- 挂盘公司: Keller Williams Real Estate Associates, Brokerage - Disclaimer: The information contained in this listing has not been verified by Keller Williams Real Estate Associates, Brokerage and should be verified by the buyer.


