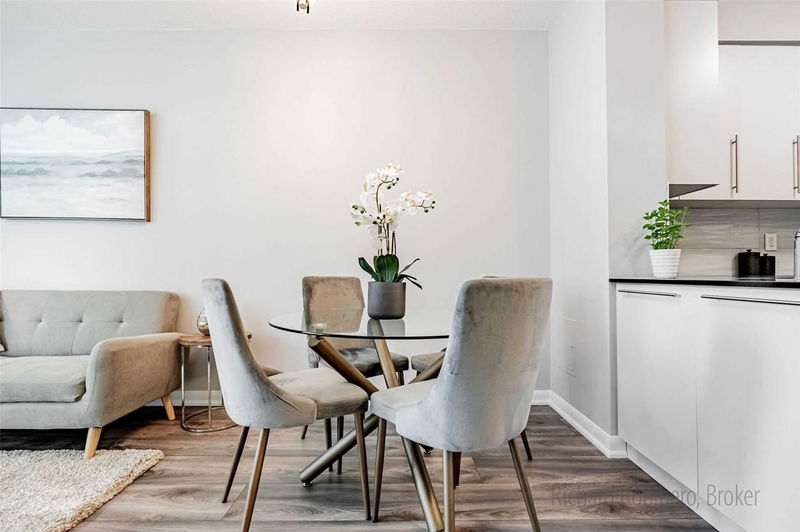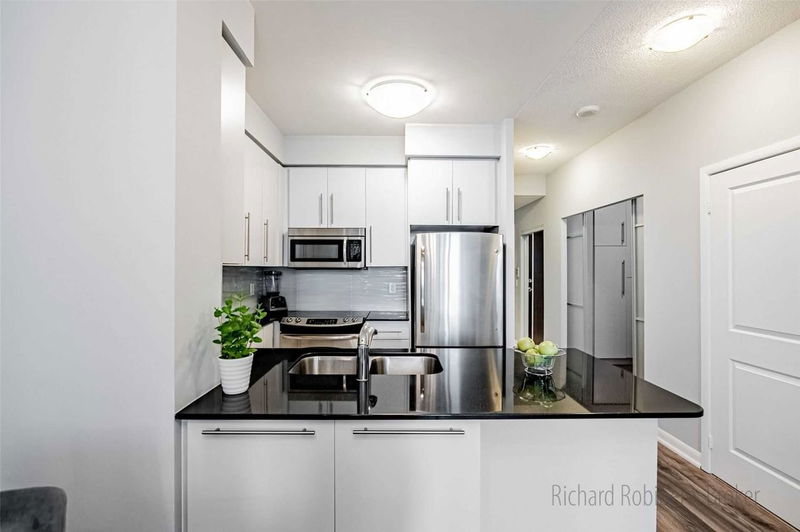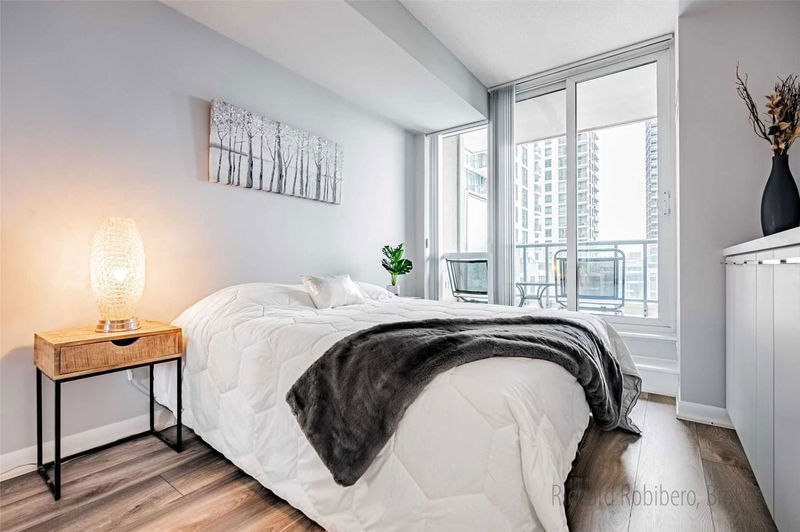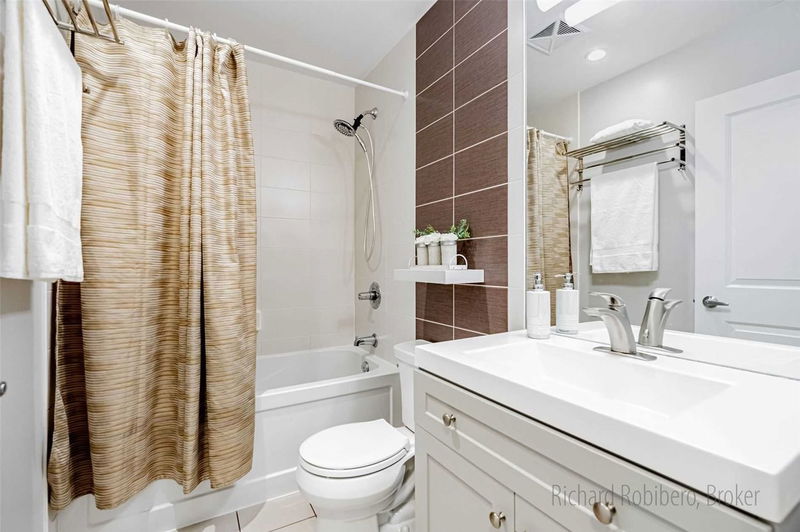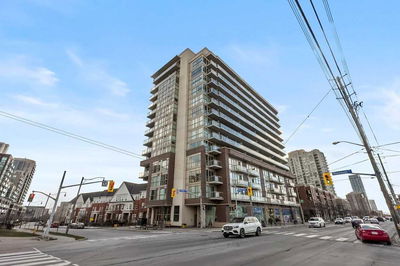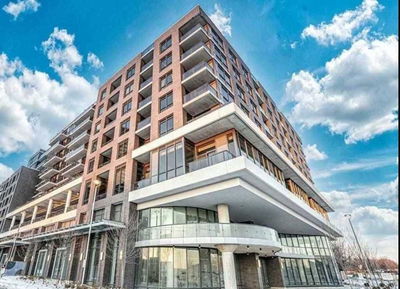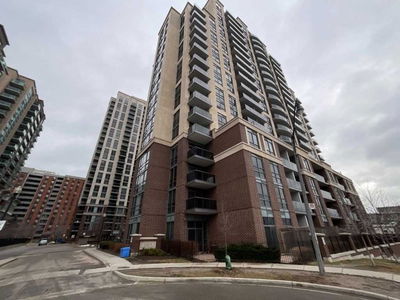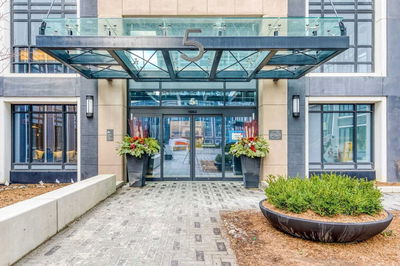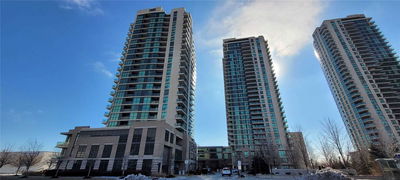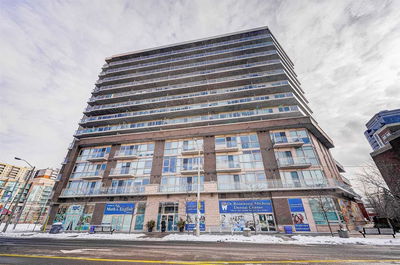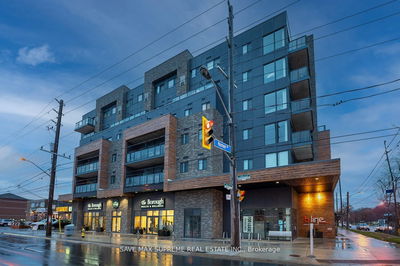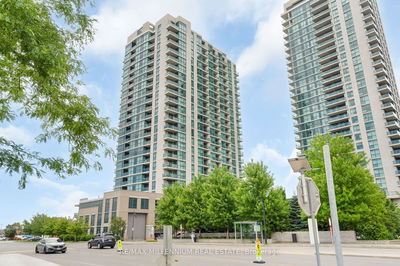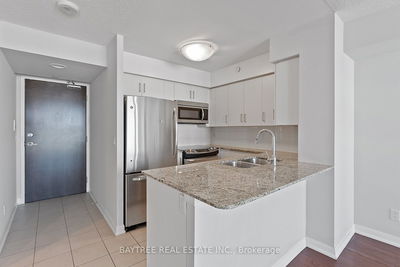Incredible And Super-Updated 1-Bedroom+Den, 1-Bath Suite At Prestigious One Sherway Tower 4 With Rare Features Galore! Highly Desirable 681 Sqft West Facing Unit With 9Ft Ceilings And High Quality Laminate Wide Plank Flooring Throughout. Very Practical Living And Dining Room With Walk-Outs To Terrace. Modern Kitchen With New Cabinet Doors, Granite Counters, Upgraded Backsplash, Stainless Steel Appliances And Extra Storage In Breakfast Bar. Spacious Primary Bedroom With Walk-In Closet, Built-In Cabinets, And Another Walkout To Your Terrace. The Amazing Multi-Purpose Den With Sliding Doors And Incredible Built-In Storage Perfect As Home Office Or Nursey. 4Pc Bath W/New Vanity. Finally Enjoy Your Extremely Rare Terrace With Fountain Views, Perfect For Coffee Mornings Or Warm Summer Nights. Steps To Upscale Sherway Gardens, Ttc, Trails, & Hwys. Resort-Style Amenities: Indoor Pool, Hot Tub, Gym, Party Room, Visitor Parking, 24Hr Concierge & More. This Condo Has It All. It's A Must See!
详情
- 上市时间: Wednesday, March 01, 2023
- 3D看房: View Virtual Tour for 411-205 Sherway Gardens Road
- 城市: Toronto
- 社区: Islington-城市 Centre West
- 详细地址: 411-205 Sherway Gardens Road, Toronto, M9C 0A5, Ontario, Canada
- 客厅: Laminate, Window Flr To Ceil, W/O To Terrace
- 厨房: Tile Floor, Granite Counter, Backsplash
- 挂盘公司: Panorama R.E. Limited, Brokerage - Disclaimer: The information contained in this listing has not been verified by Panorama R.E. Limited, Brokerage and should be verified by the buyer.




