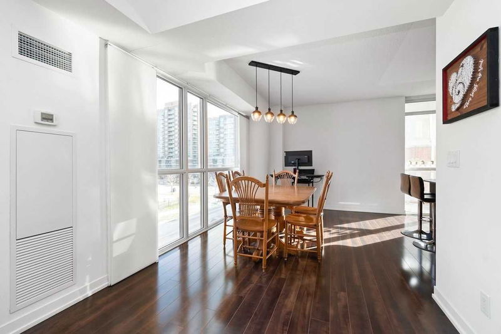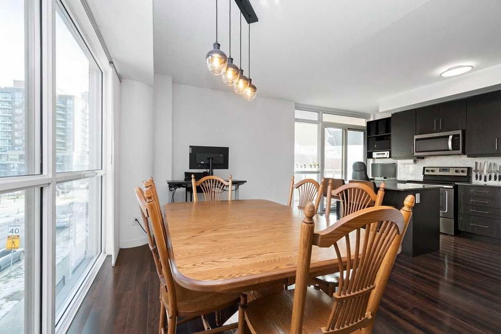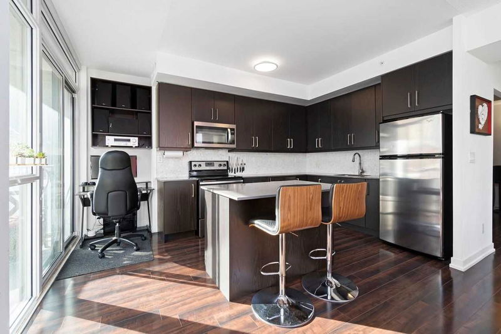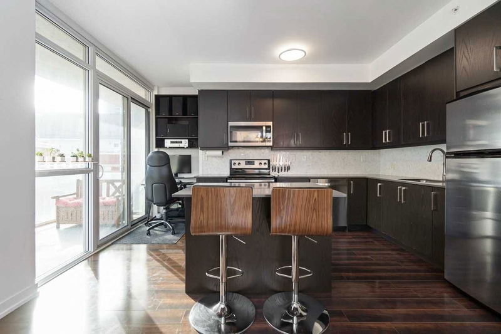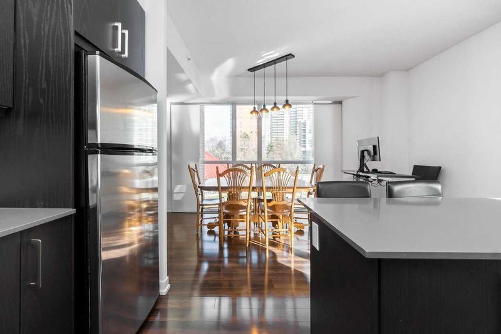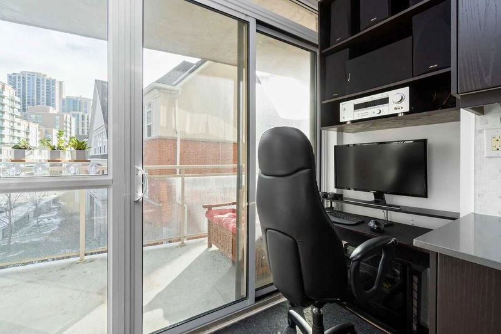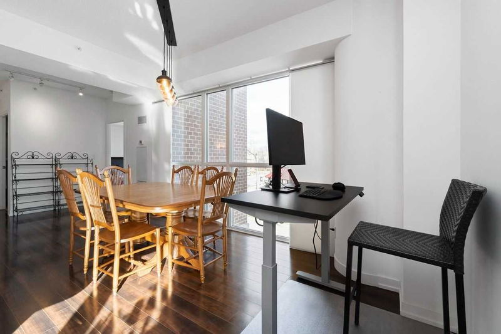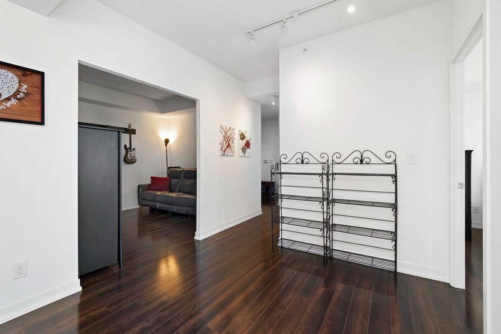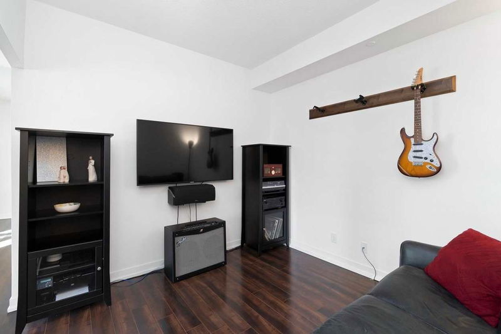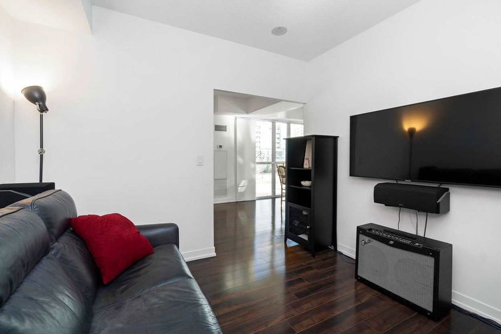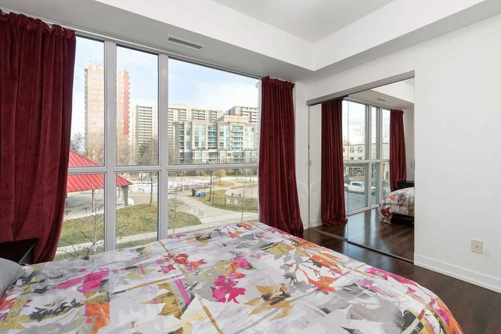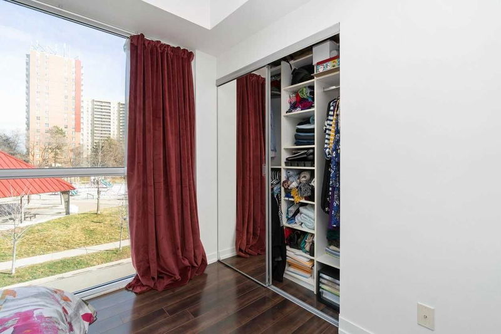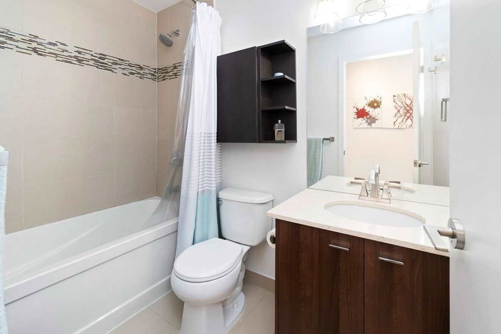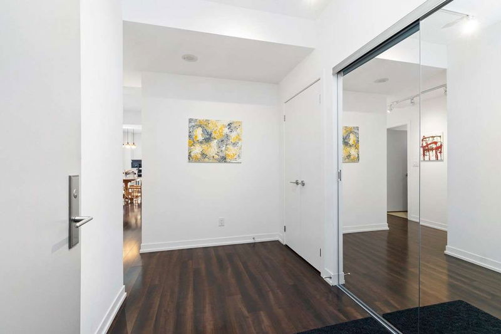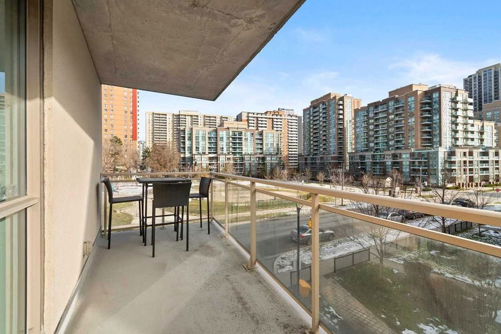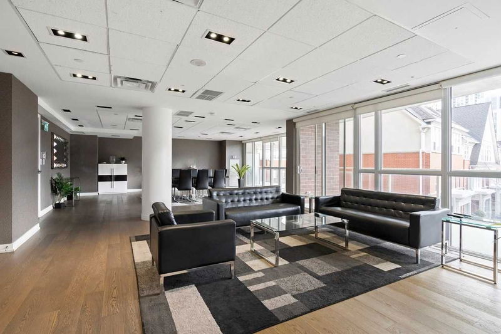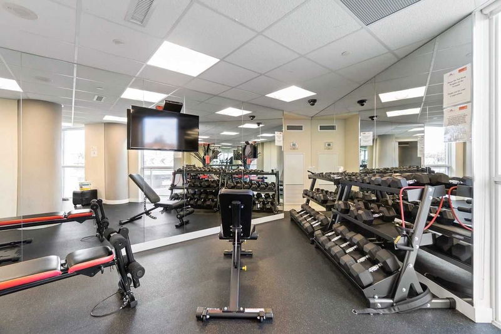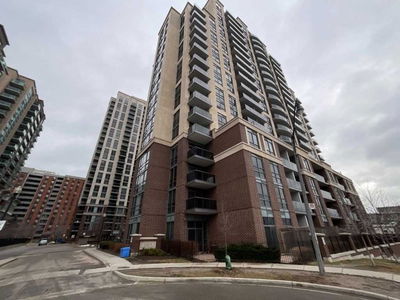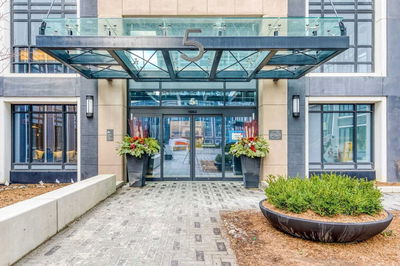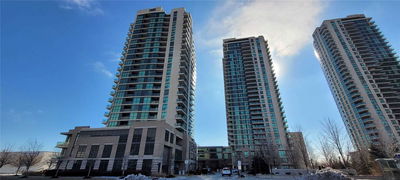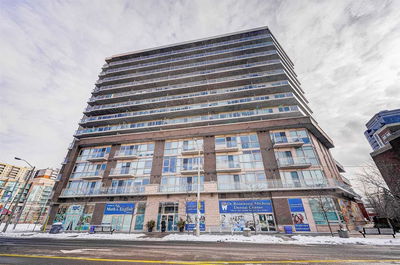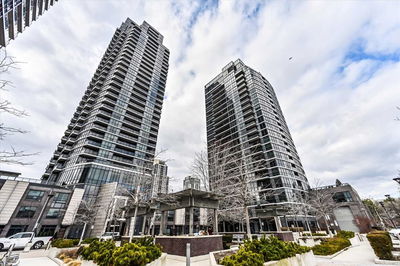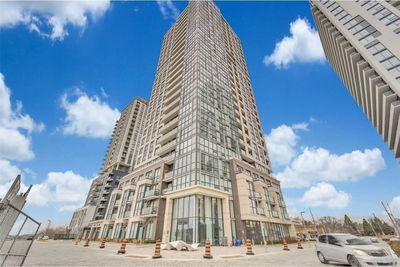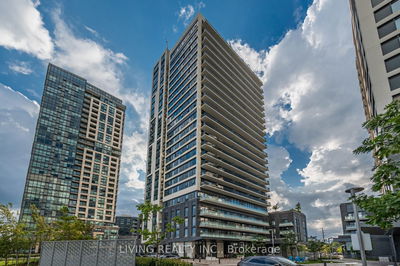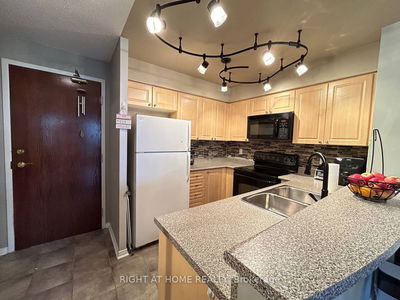Stunning Upgraded Condo At Evolution * Upgraded Laminate Floors Throughout * Floor To Ceiling Windows * Large Bedroom * Double Closet - Closet Organizers * Large Kitchen Island * Quartz Counters * Backsplash * Ss Appliances * W/O To Large Balcony * Overlooking Michael Power Park * Large Living Room * Double Entry Closet * Office Area * Great Floor Plan * 882 Sqft + Balcony * Great Location - Walk To Restaurants And Pubs * Walk To Subway And Go Station * 1 Underground Parking Spot * 1 Locker * Living Room Could Be Converted To 2nd Bedroom *
详情
- 上市时间: Wednesday, February 15, 2023
- 3D看房: View Virtual Tour for 204-5101 Dundas Street W
- 城市: Toronto
- 社区: Islington-城市 Centre West
- 详细地址: 204-5101 Dundas Street W, Toronto, M9A 1C1, Ontario, Canada
- 客厅: Laminate, Formal Rm
- 厨房: Quartz Counter, Stainless Steel Appl, Backsplash
- 挂盘公司: Re/Max Realty Enterprises Inc., Brokerage - Disclaimer: The information contained in this listing has not been verified by Re/Max Realty Enterprises Inc., Brokerage and should be verified by the buyer.


