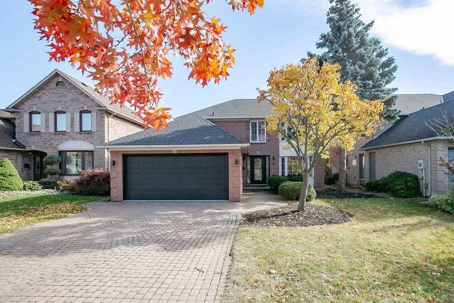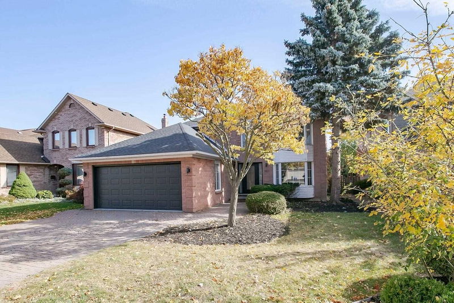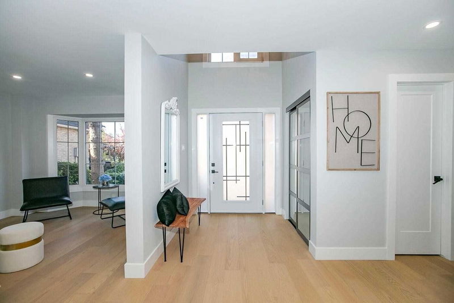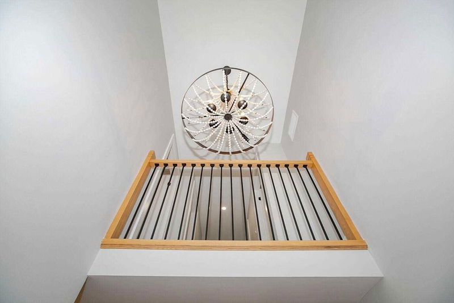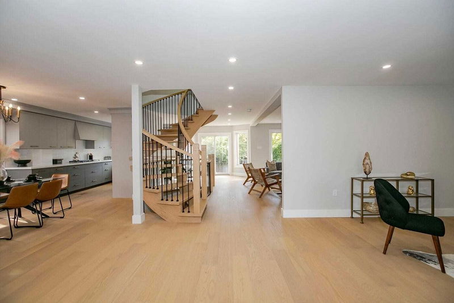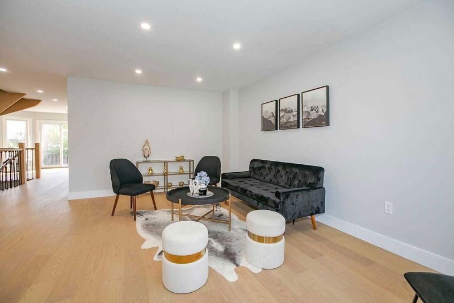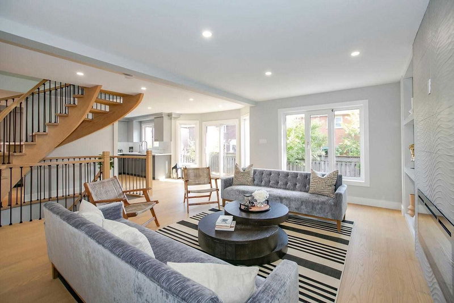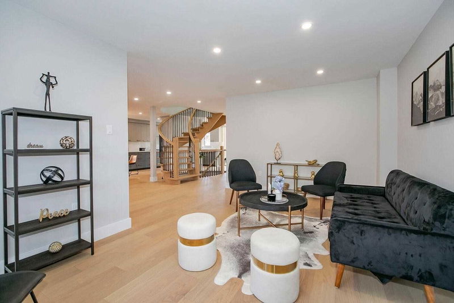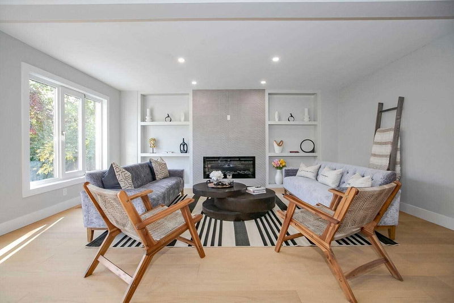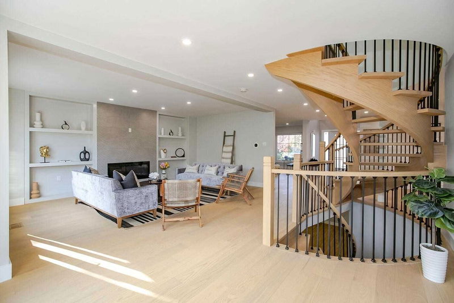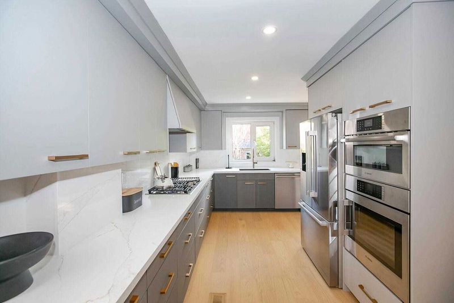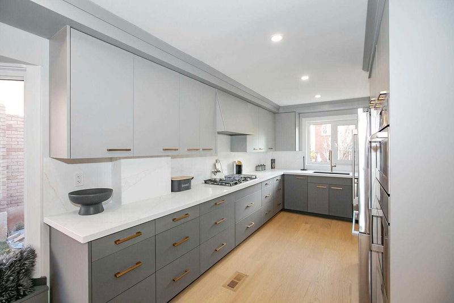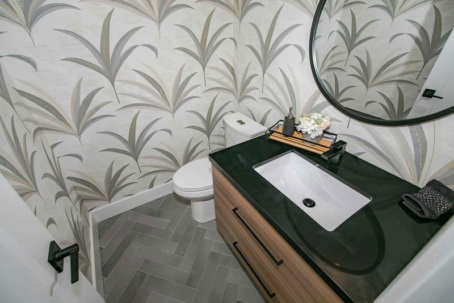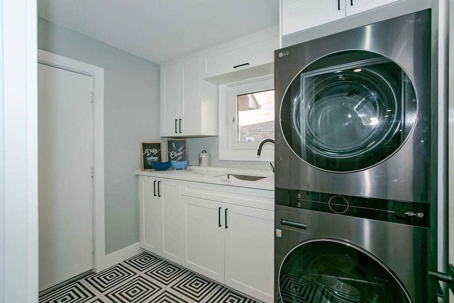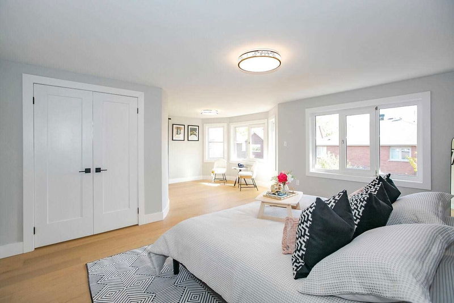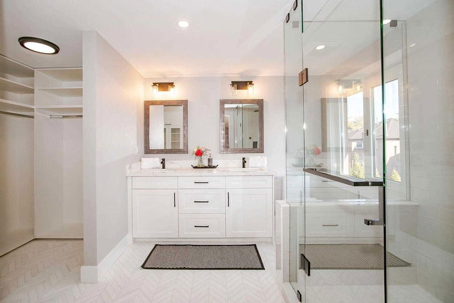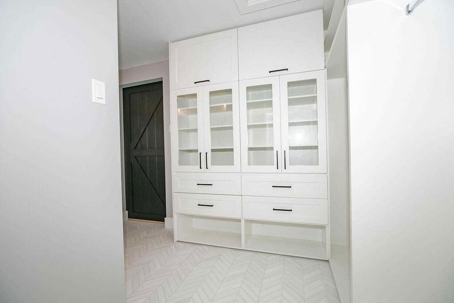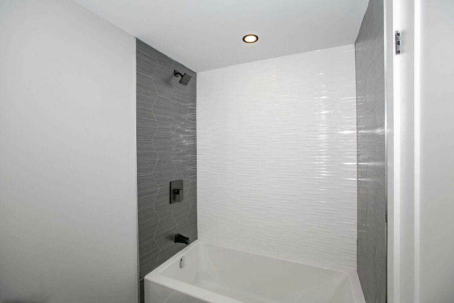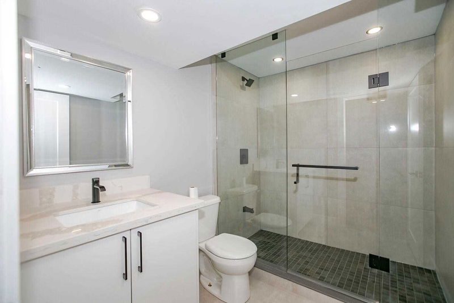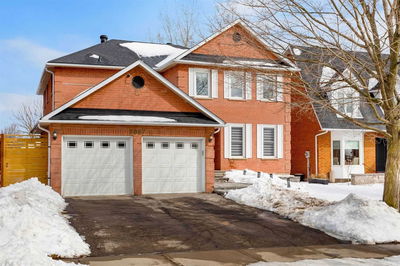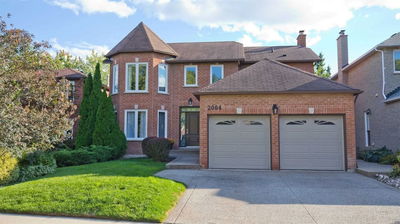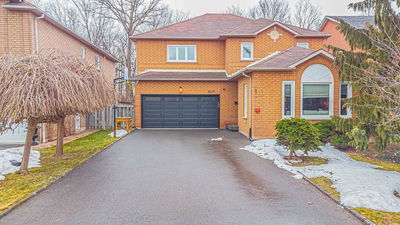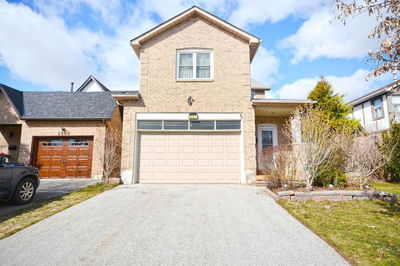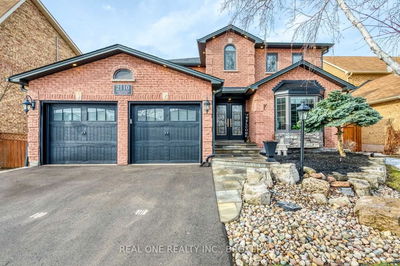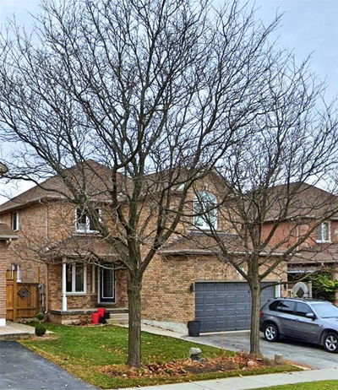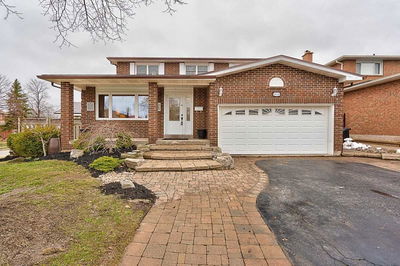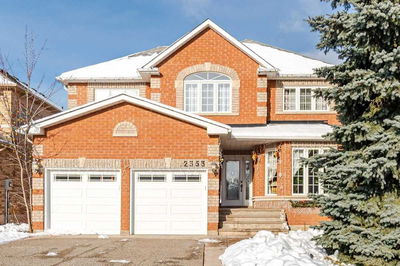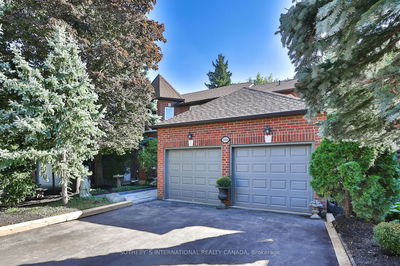Approx 2500 Sq Ft.. 4 Bdrm & 5 Wshrm Recently Renovated Home In The Heart Of River Oaks Area Surrounded By Walking Trails/Green Space. Over 300 K Spent On High End Recent Renovations. Over 3500 Sq Ft Of Living Space. Formal Liv/Din. Open Concept Family Rm. Modern Kitchen With High End Built In Bosch Appliances/Quarts Counters & Backsplash. Hardwood Flrs/Smooth Ceilings/Pot Lights Throughout. Brkfst Area W/O To Interlocked Patio. Primary Bdrm With Sitting Area,6 Pc Ensuite/Walk In With Organizers. 2nd Bdrm With 4 Pc Ensuite And 2 Other Good Size Bdrms. Huge Finished Bsmt With A Wet Bar Perfect For Entertainment.
详情
- 上市时间: Tuesday, February 28, 2023
- 3D看房: View Virtual Tour for 160 River Oaks Boulevard E
- 城市: Oakville
- 社区: River Oaks
- 交叉路口: Upper Middle And Sixth Line
- 详细地址: 160 River Oaks Boulevard E, Oakville, L6H 3T2, Ontario, Canada
- 客厅: Hardwood Floor, Formal Rm, Bay Window
- 家庭房: Hardwood Floor, Open Concept, Fireplace
- 厨房: Hardwood Floor, Stainless Steel Appl, Backsplash
- 挂盘公司: Re/Max Real Estate Centre Inc., Brokerage - Disclaimer: The information contained in this listing has not been verified by Re/Max Real Estate Centre Inc., Brokerage and should be verified by the buyer.

