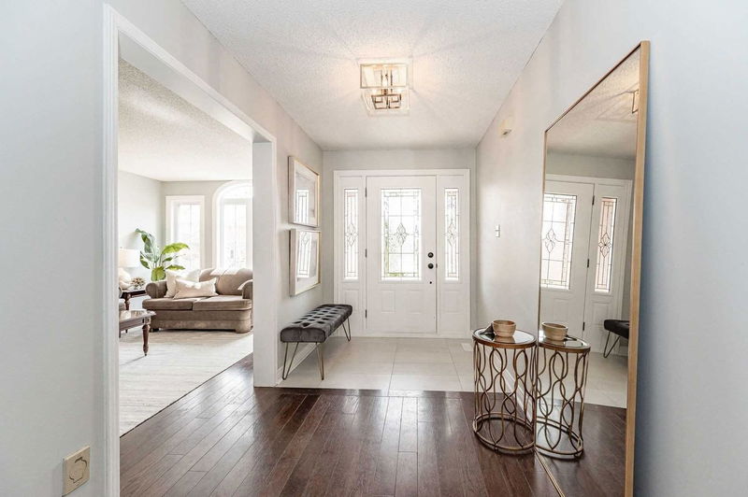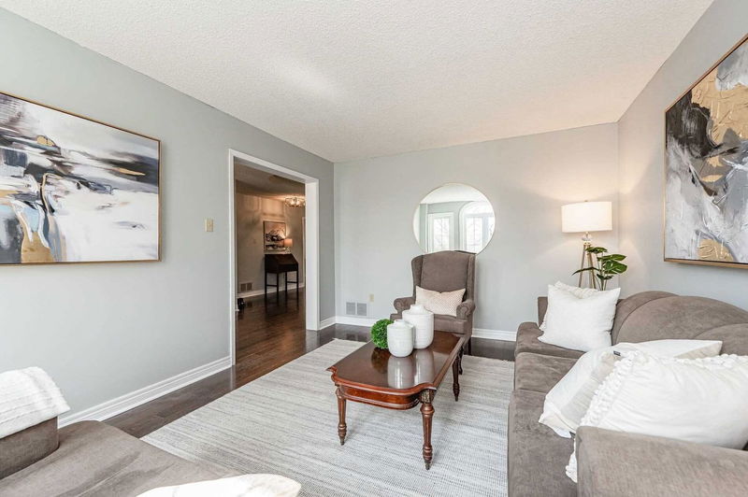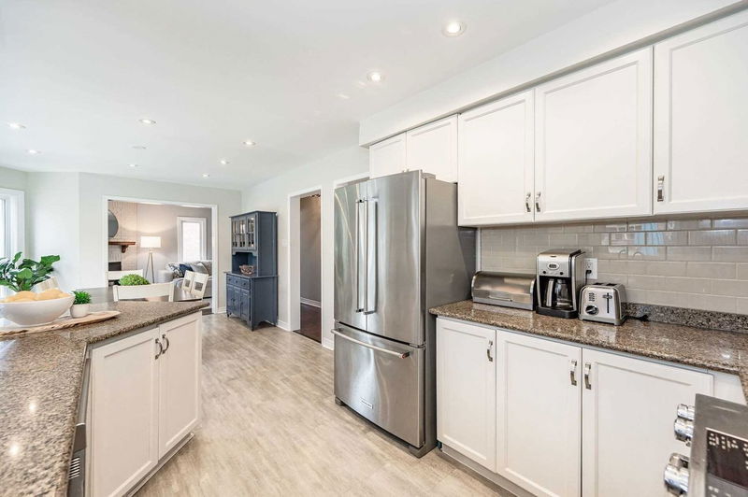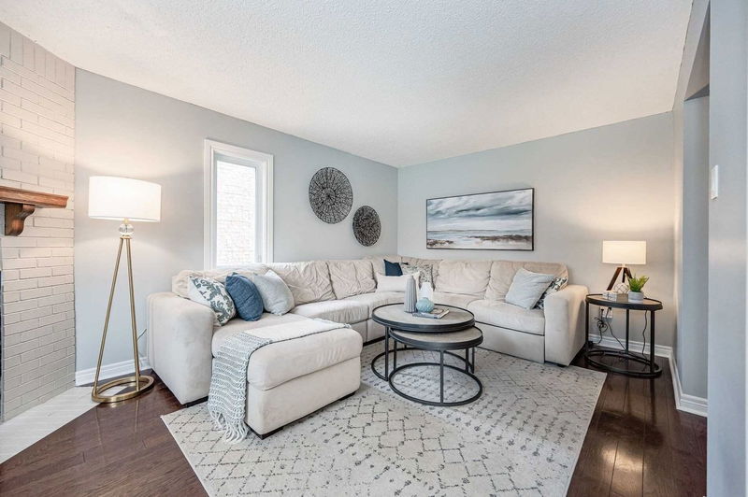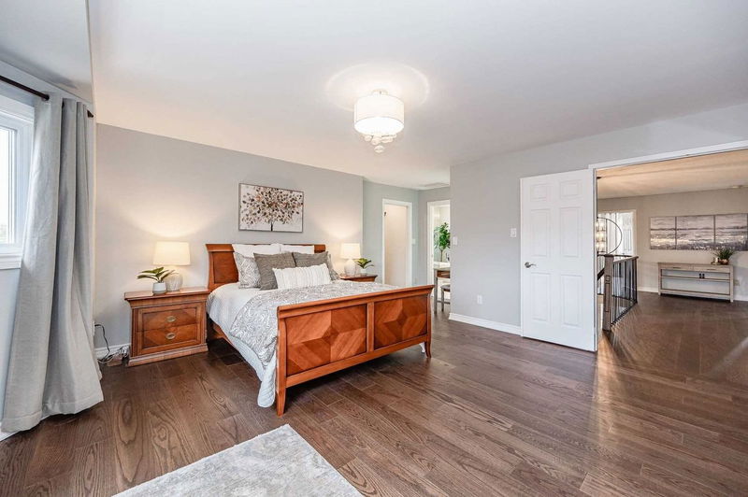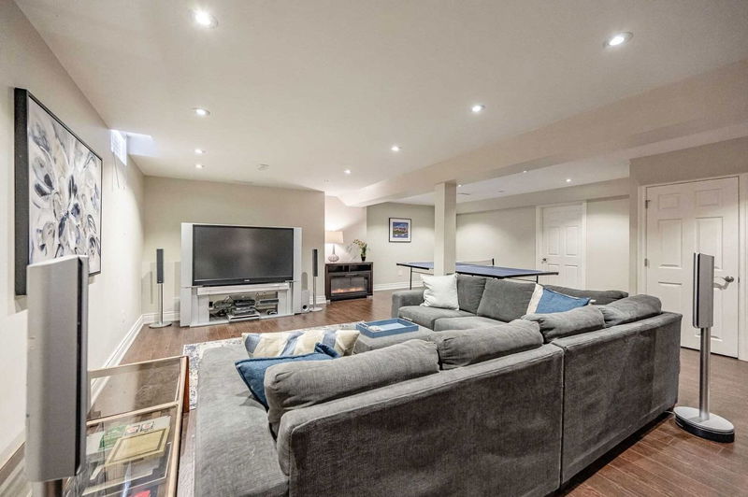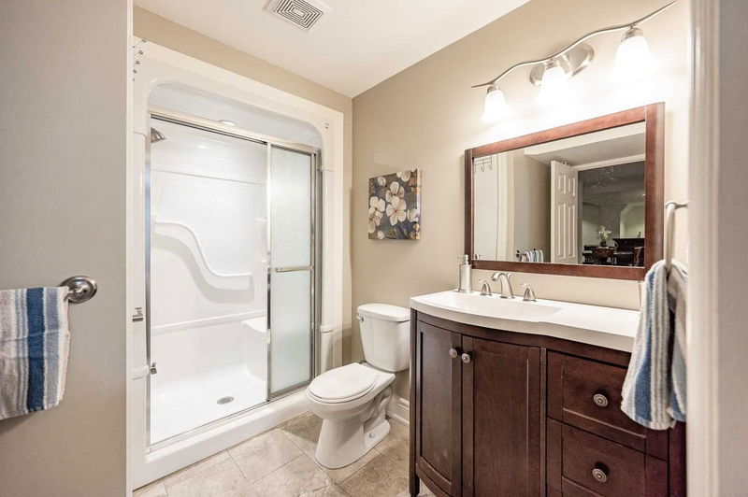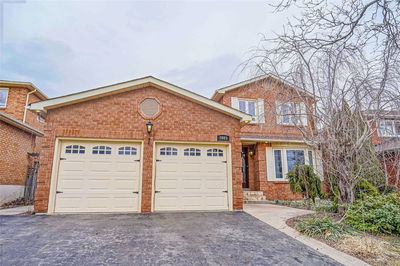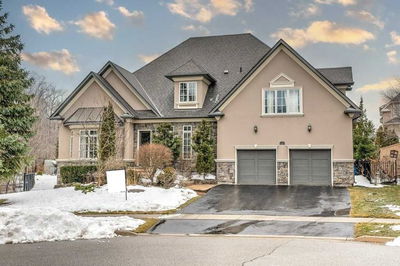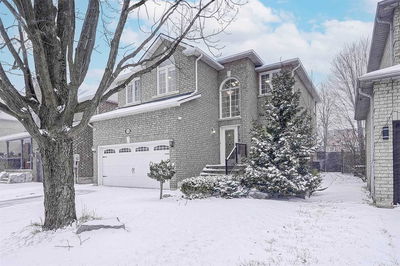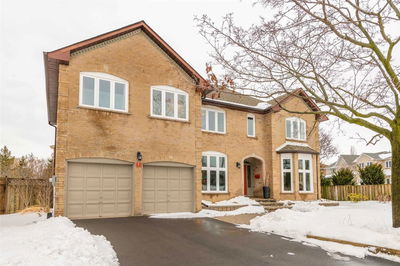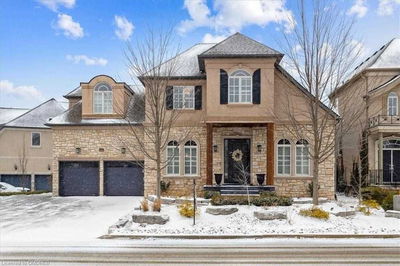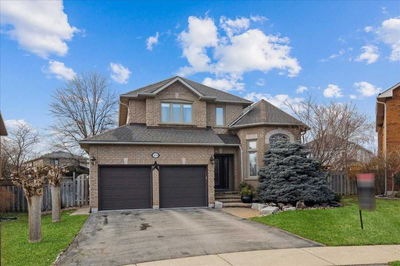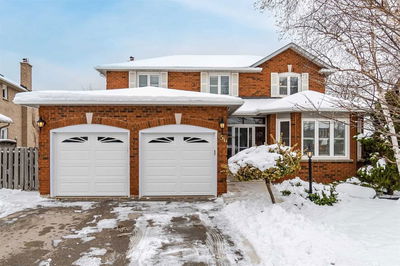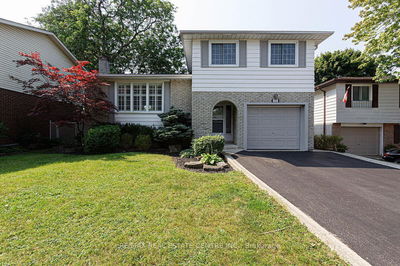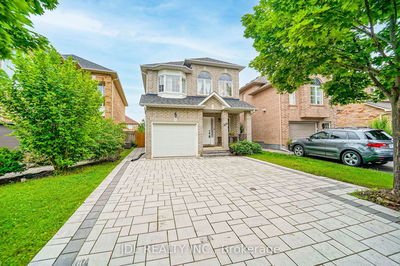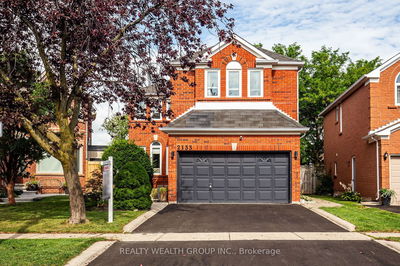4+1 Bedroom Executive Home Finished Top To Bottom With 3 Full Renovated Baths On The 2nd Floor And Inground Pool On A Highly Coveted Street In River Oaks! Boasting Over 4,600 Sqft Of Finished Living Space With High-End Finishes And Tasteful D?cor Throughout. Great Main Floor Layout With An Effortless Flow Between Rooms - Ideal For Both Entertaining And Everyday Living. Spacious Living Room And Separate Formal Dining Room With Rich Hardwood Flooring. Bright And Sunny Updated Eat-In Kitchen With Stone Countertops, Stainless Steel Appliances, Plenty Of Pot Lights And Walk-Out To The Backyard With Patio, Inground Pool, Hot Tub And Mature Trees For The Utmost Privacy! Newer Roof, Furnace And A/C, This House Has Been Very Well Taken Care Of - Just Move In And Enjoy! Walk To Great Schools Both Public And Private, Parks And Scenic Trails. Easy Access To Major Highways, Oakville Go, 2 Rec Centres, Shopping, Otmh, Golf And Plenty Of Great Amenities. Book Your Showing As Soon As Possible!
详情
- 上市时间: Wednesday, March 29, 2023
- 3D看房: View Virtual Tour for 2103 Sprucedale Drive
- 城市: Oakville
- 社区: River Oaks
- 交叉路口: Neyagawa/Munns/Sprucedale
- 详细地址: 2103 Sprucedale Drive, Oakville, L6H 5W3, Ontario, Canada
- 客厅: Ground
- 厨房: Ground
- 家庭房: Fireplace
- 挂盘公司: Re/Max Aboutowne Realty Corp., Brokerage - Disclaimer: The information contained in this listing has not been verified by Re/Max Aboutowne Realty Corp., Brokerage and should be verified by the buyer.



