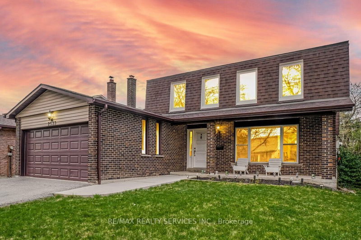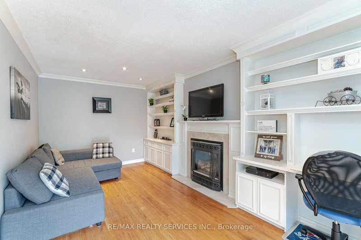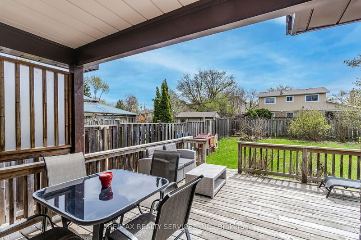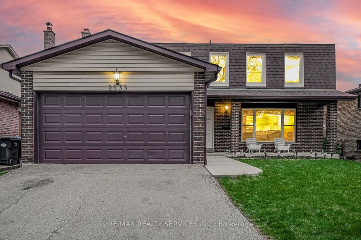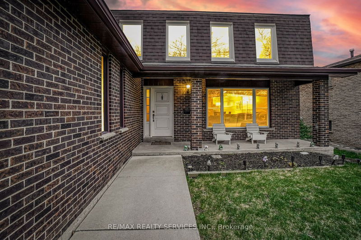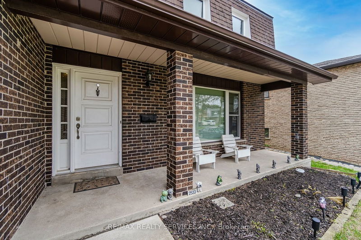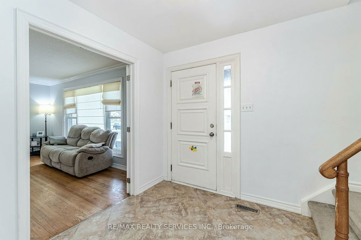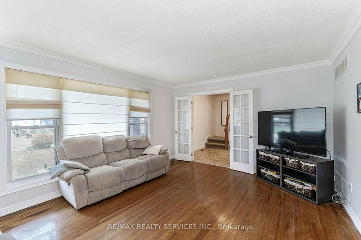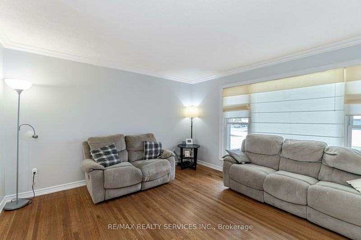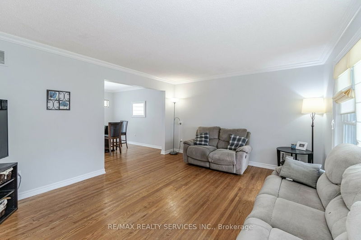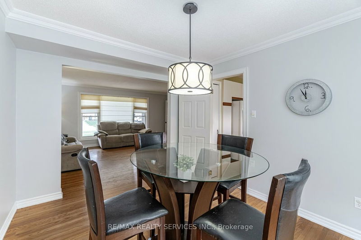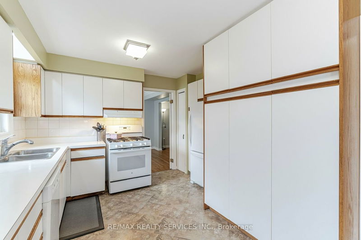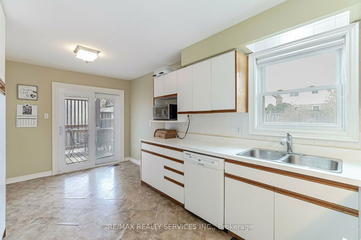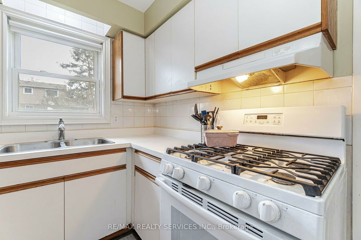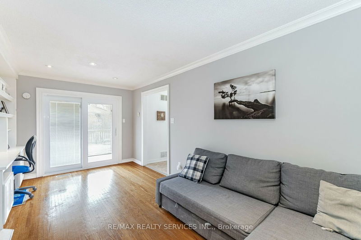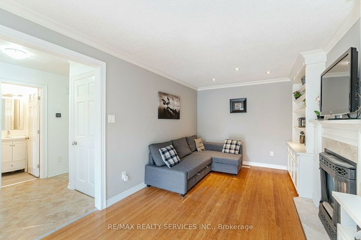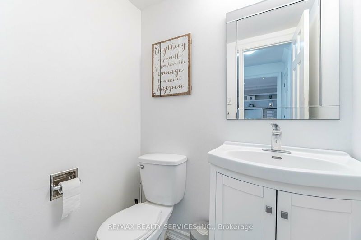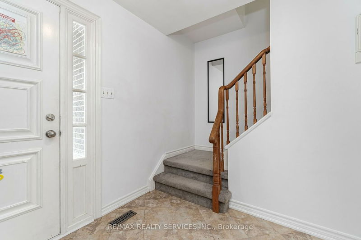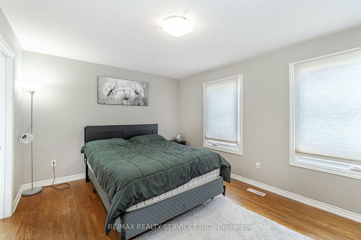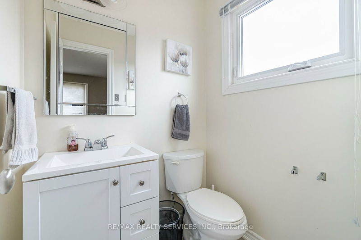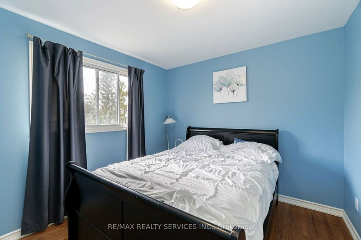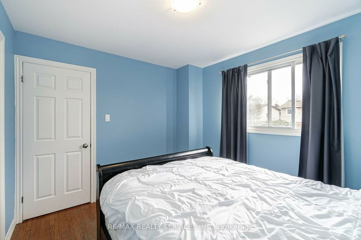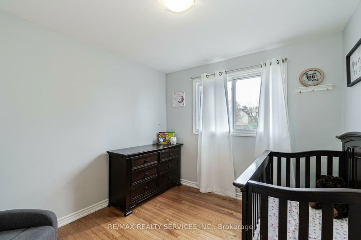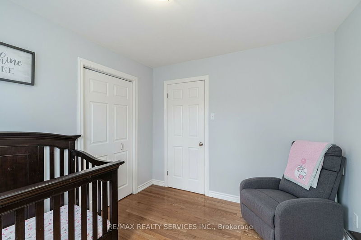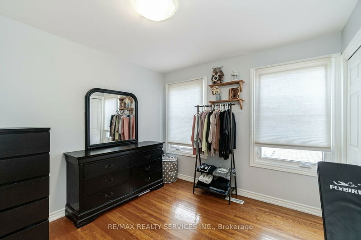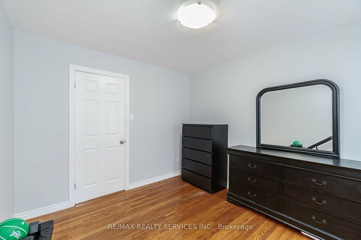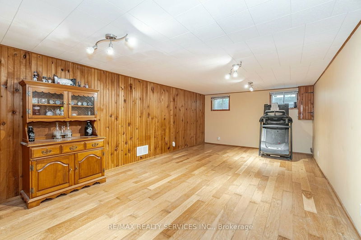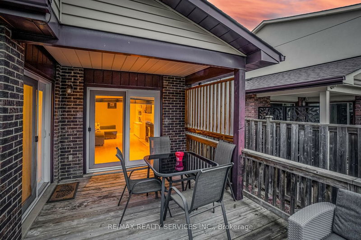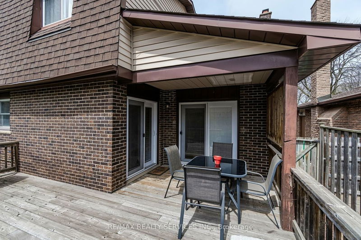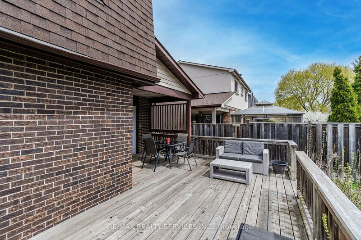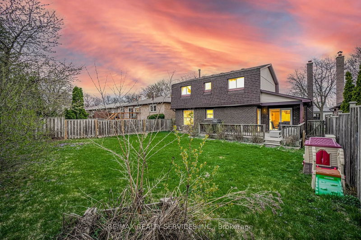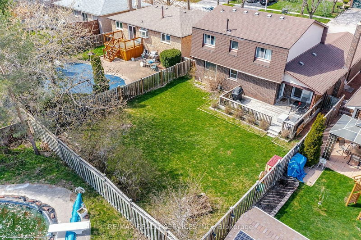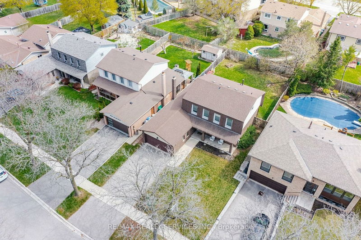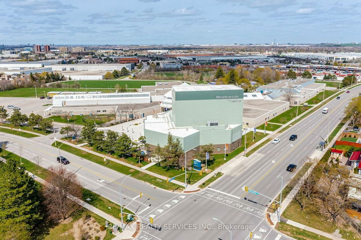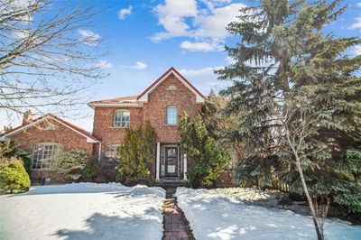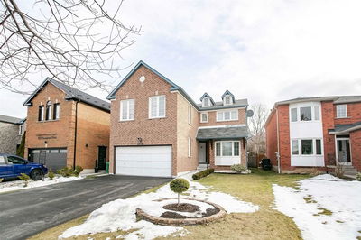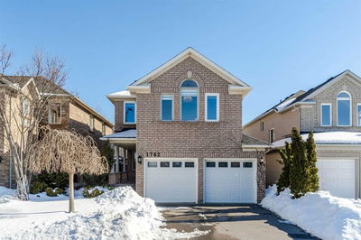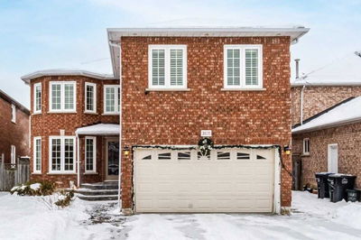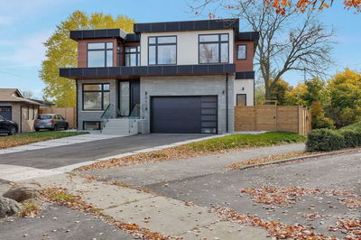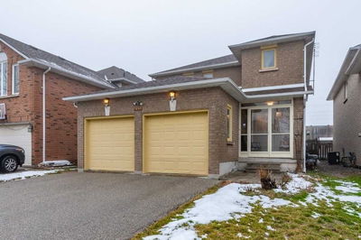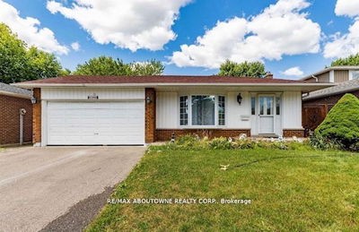Don't Miss Out On This Dream Home For A Growing Family! Nestled Within A Quiet Street, This 50Ft X 127Ft Mature Lot Offers Privacy And Tranquility. Step Inside To Your Spacious 4Br 3Wr Home Featuring An Eat-In Kitchen + W/O To Large Covered Deck, Gas Bbq Hookup & Greenspace -- Perfect For Entertaining. The Pool-Sized Yard Is An Ideal Canvas For A Family Looking To Create Their Own Backyard Oasis. Cozy Family Room Located Just Off The Kitchen Features Custom Built-In Shelving, Gas Fireplace And Sliding Door + Screen W/O To The Backyard Deck Creating Seamless Indoor/Outdoor Living. Enter Your Combined Living/Dining Room Through French Doors And Enjoy Plenty Of Natural Sunlight Via Large Picture Window. Primary Bedroom Includes Ensuite Washroom And Double Closet. Finished Basement Offers Room For Family Gatherings & Relaxation. With Neighbours Also Investing In Renovations, The Potential For This Home Is Limitless. Steps To Highly Desirable School Zone, Major Highways And Walking Trails.
详情
- 上市时间: Wednesday, May 03, 2023
- 3D看房: View Virtual Tour for 2533 Brasilia Circle
- 城市: Mississauga
- 社区: Meadowvale
- 交叉路口: Battleford & Erin Mills Pkwy
- 详细地址: 2533 Brasilia Circle, Mississauga, L5N 2E9, Ontario, Canada
- 客厅: Hardwood Floor, Picture Window, Crown Moulding
- 厨房: Eat-In Kitchen, W/O To Deck, Ceramic Back Splash
- 家庭房: W/O To Deck, Gas Fireplace, B/I Shelves
- 挂盘公司: Re/Max Realty Services Inc. - Disclaimer: The information contained in this listing has not been verified by Re/Max Realty Services Inc. and should be verified by the buyer.

