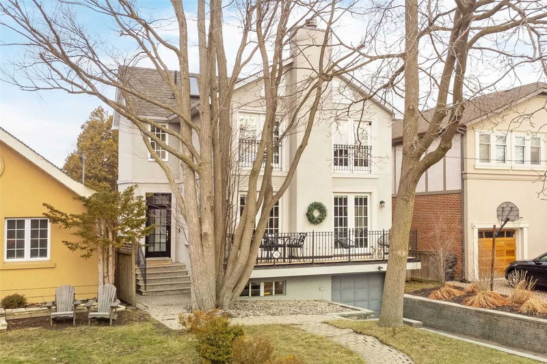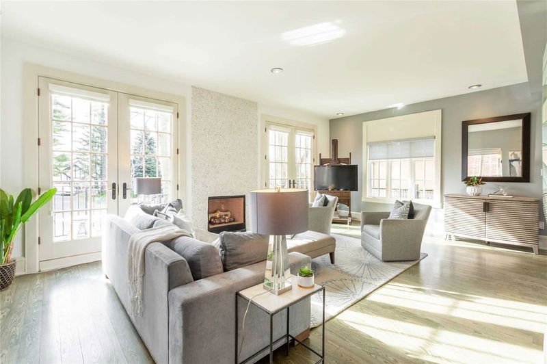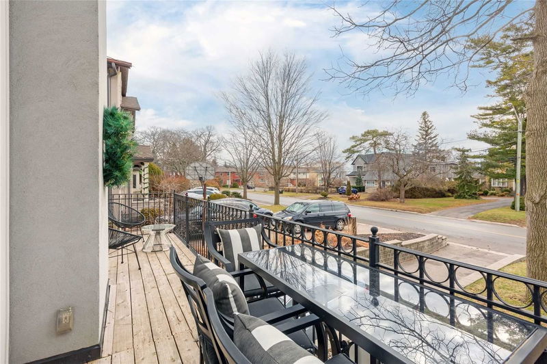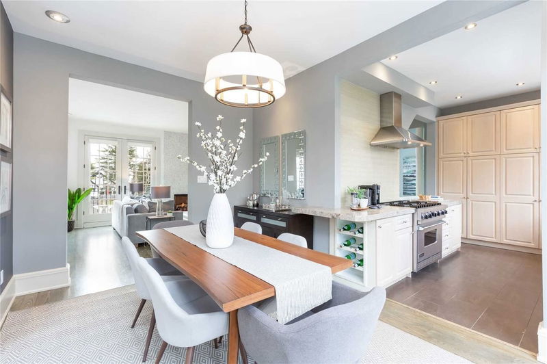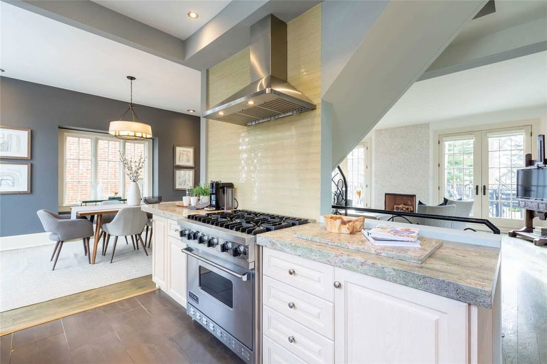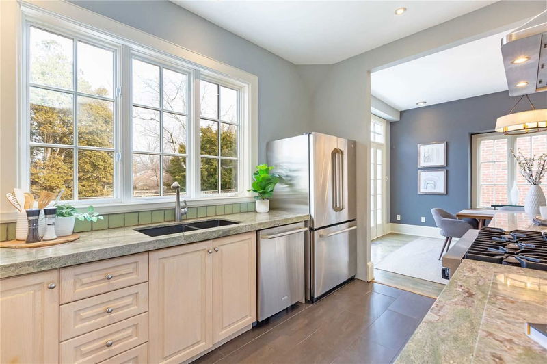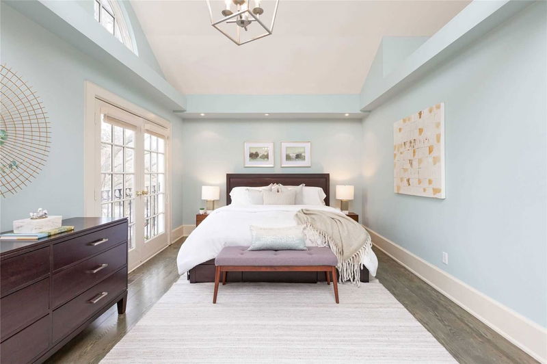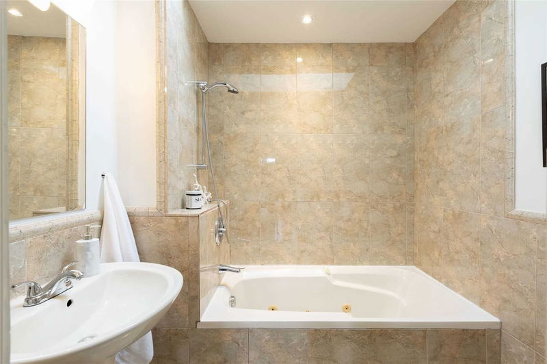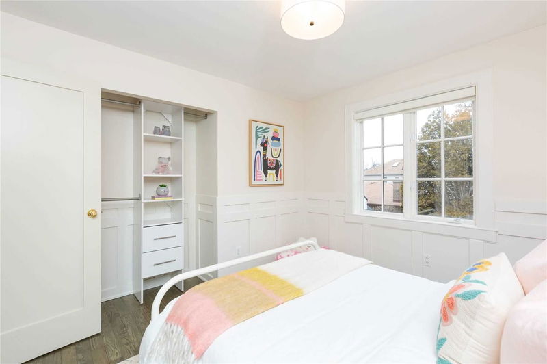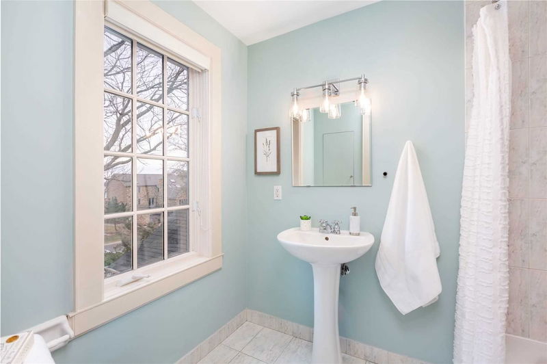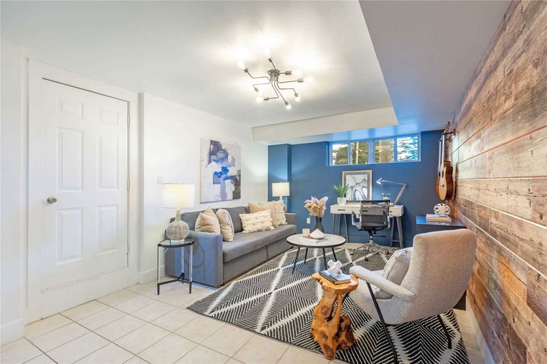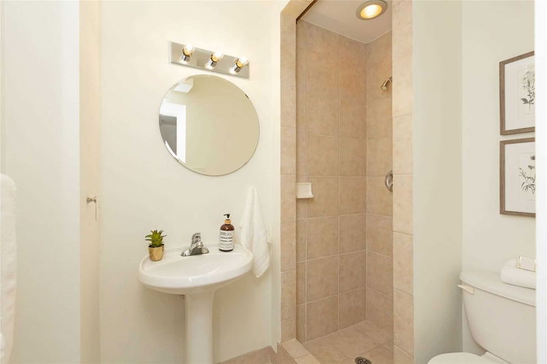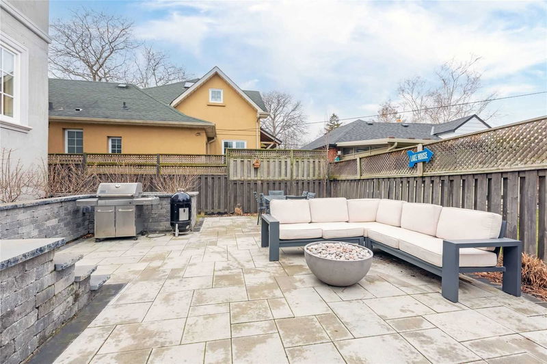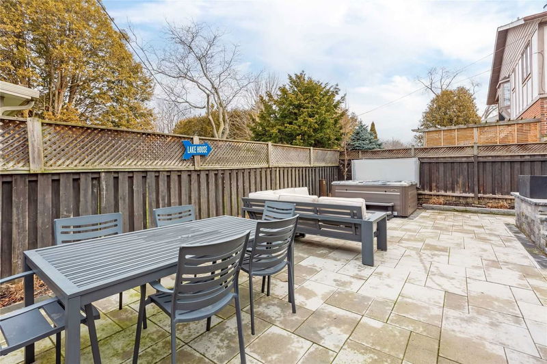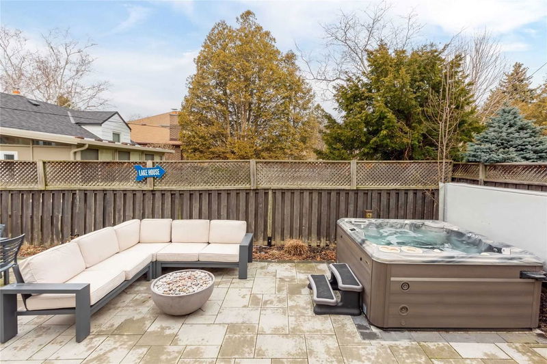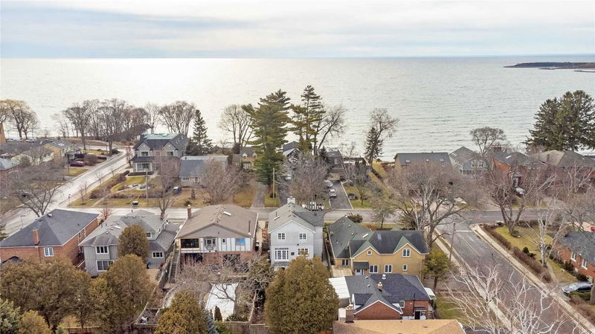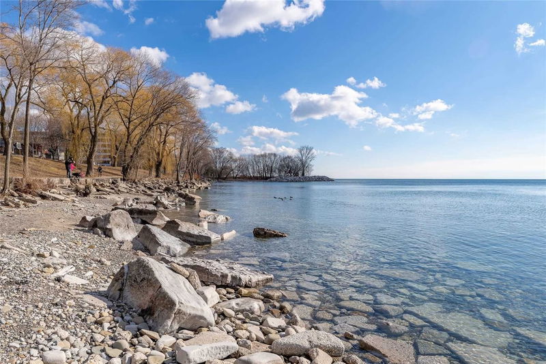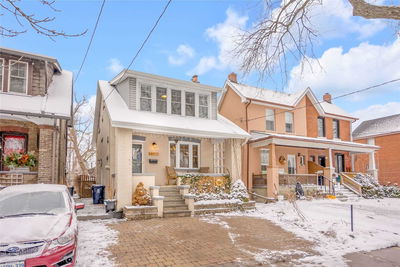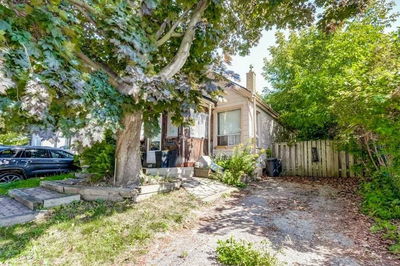A Rare Opportunity To Enjoy Lakeside Living In The City On Prestigious Lake Promenade! Built In 2002, This Modern Beach House Has Picturesque Lake Views & An Abundance Of Natural Light. The Open Plan Main Level Features 9.5' Ceilings, Pot Lights, Hardwood Floors, A Grand Living Room W/ Gas Fireplace & 2 Walkouts To Front Balcony Overlooking The Lake, Dining Room With W/O To Patio & An Updated Kitchen With Ss Appliances, Stone Counters & Tons Of Storage! Serene Primary Bdrm Retreat With 2 Juliette Balconies With Lake Views, Cathedral Ceilings, Wall-To-Wall Closets, 4 Piece Ensuite & A Large Loft! Two Additional Good Sized Bedrooms, 4 Piece Bath & Skylight On 2nd Level. Finished Lower Level With Large Rec Room, Gym, Laundry Room, 3 Piece Bath & Direct Access To Built-In Garage! Professionally Redone In 2020, The Backyard Is Ideal For Entertaining And Has A Hot Tub, Gas Firebowl, Gas Bbq & Interlocking Patio! Private Drive W/ Ample Parking! The Perfect Location For Any Outdoor Enthusiast!
详情
- 上市时间: Tuesday, February 21, 2023
- 3D看房: View Virtual Tour for 312 Lake Promenade N/A
- 城市: Toronto
- 社区: Long Branch
- 详细地址: 312 Lake Promenade N/A, Toronto, M8W 1B5, Ontario, Canada
- 客厅: Overlook Water, W/O To Balcony, Gas Fireplace
- 厨房: Stainless Steel Appl, Stone Counter, Tile Floor
- 挂盘公司: Re/Max Professionals Inc., Brokerage - Disclaimer: The information contained in this listing has not been verified by Re/Max Professionals Inc., Brokerage and should be verified by the buyer.

