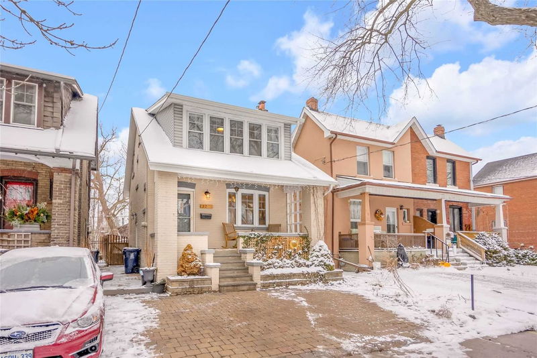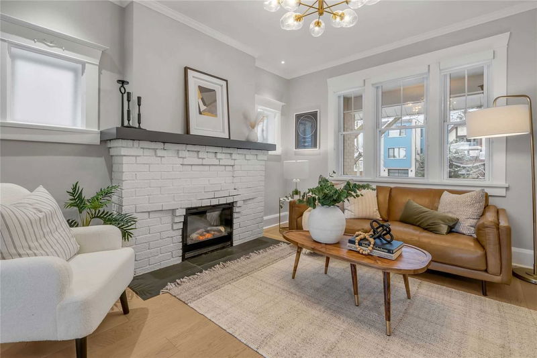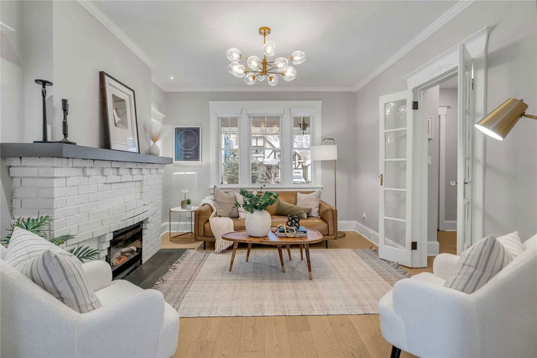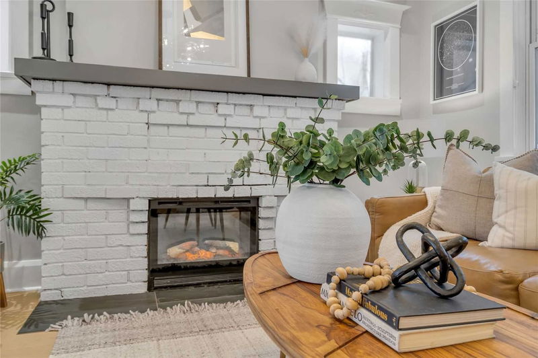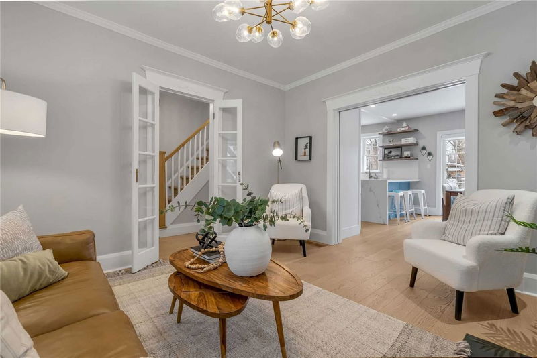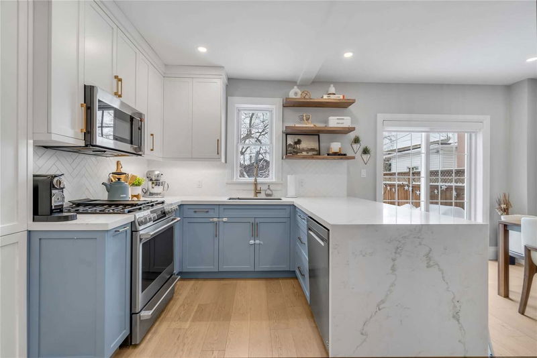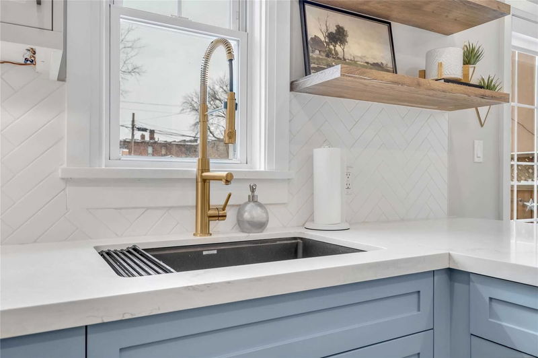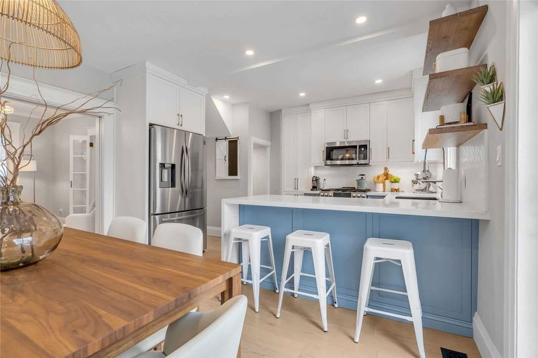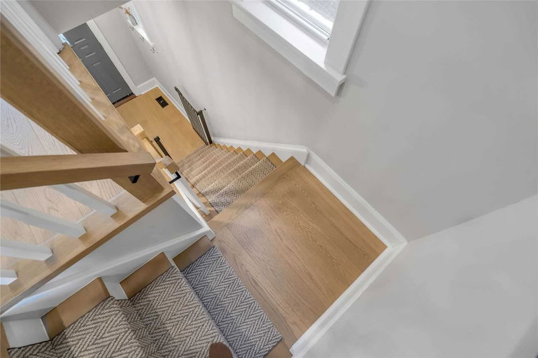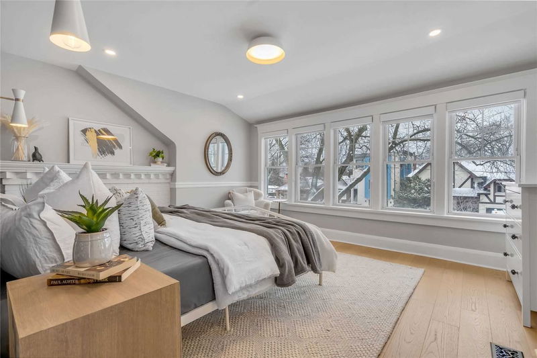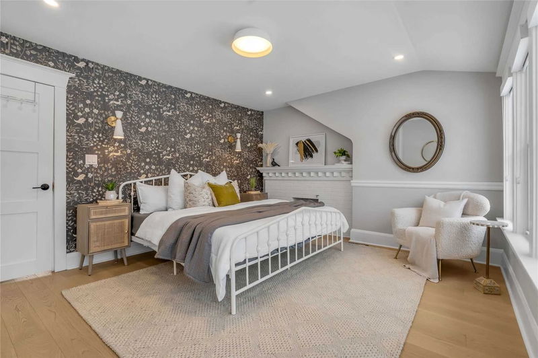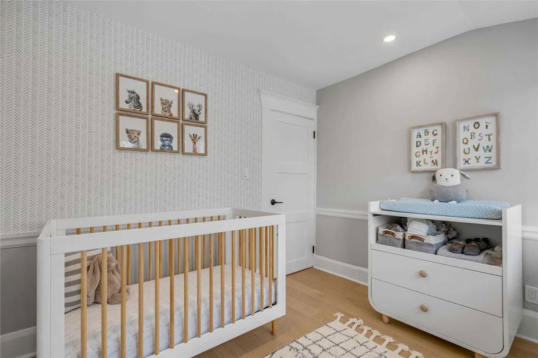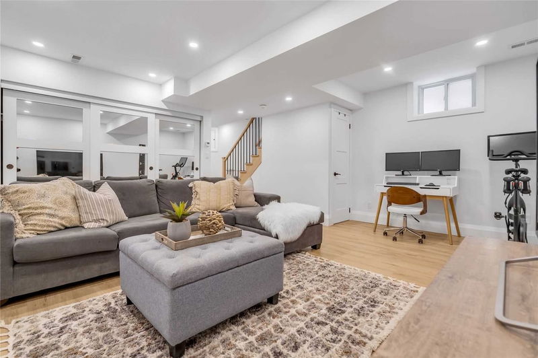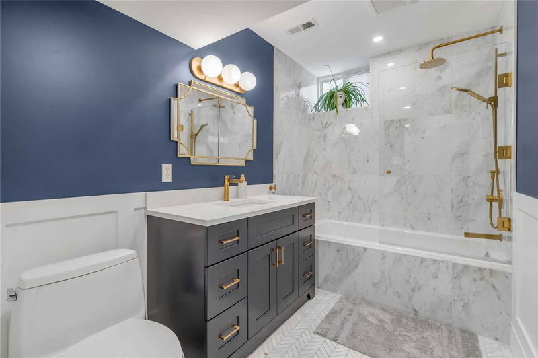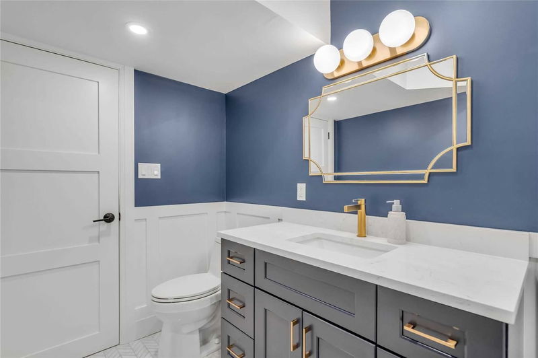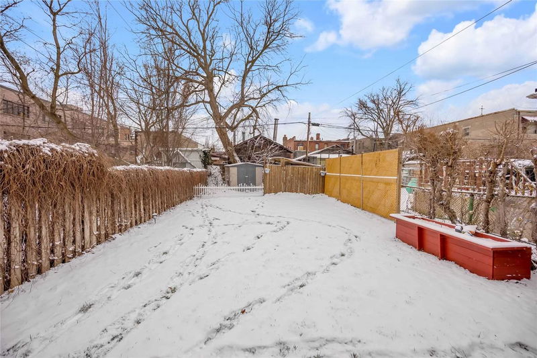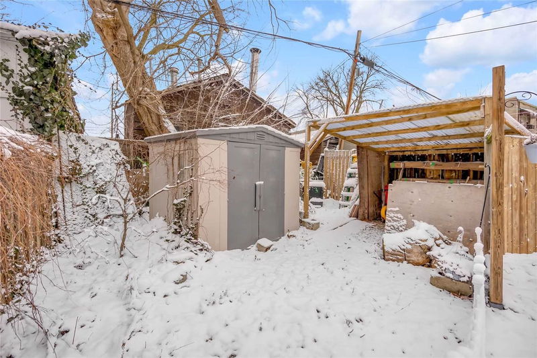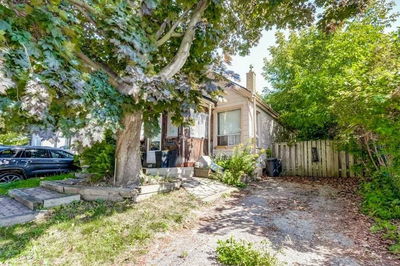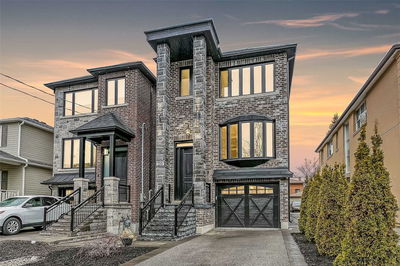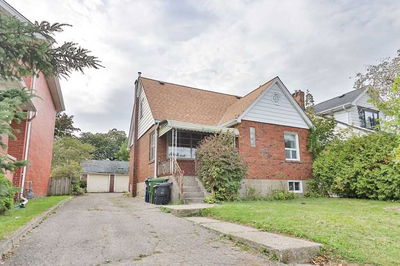Dreams Become Your Ash-Uality Here At 32 Ash Cres. South Of Lake Shore On A True Boulevard Street, Stands The Perfect 3+1, 2 Bath Completely Renovated Home. Open Concept Kitchen Plan That Blends Into Iconic Craftsmen Style Dining And Living Space. 2nd Level Rocks Oversized Principal Bed With Walk In Cl And The Best Windows In Long Branch. Secondary Beds Are A Homerun Too And The Bath Will Have You Bragging To Your Friends. Underpinned High Ceiling Basement With In-Floor Heating, Oversized Hotel Style Bath And Full-Sized Laundry. All With A Huge Yard, Separate Entrance To Basement And In A Location Novels Are Written About. Rsa
详情
- 上市时间: Monday, January 16, 2023
- 3D看房: View Virtual Tour for 32 Ash Crescent
- 城市: Toronto
- 社区: Long Branch
- 详细地址: 32 Ash Crescent, Toronto, M8W1E3, Ontario, Canada
- 客厅: Hardwood Floor, Electric Fireplace, Large Window
- 厨房: Hardwood Floor, Stainless Steel Appl, Quartz Counter
- 挂盘公司: Re/Max Specialists Majeski Group, Brokerage - Disclaimer: The information contained in this listing has not been verified by Re/Max Specialists Majeski Group, Brokerage and should be verified by the buyer.

