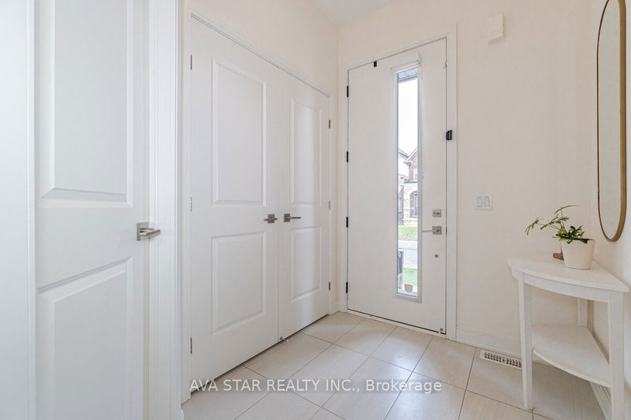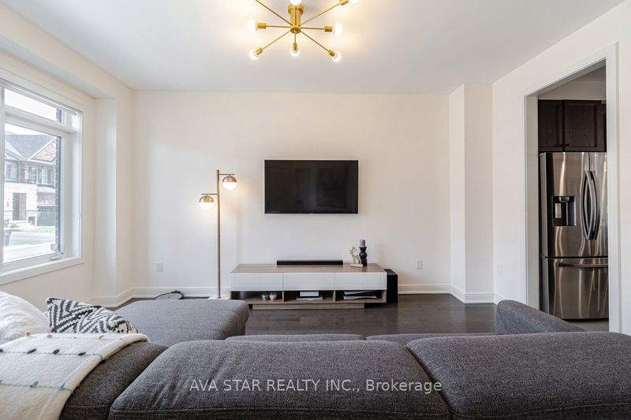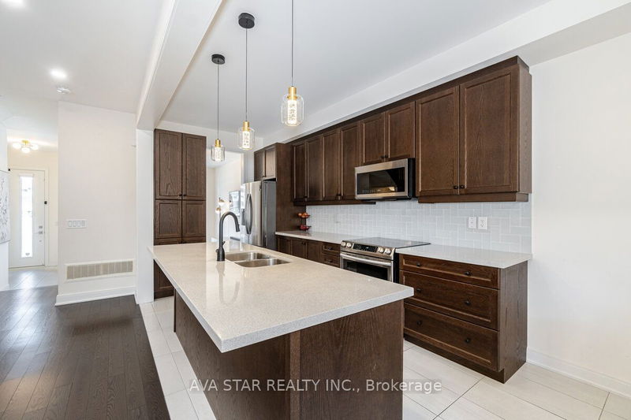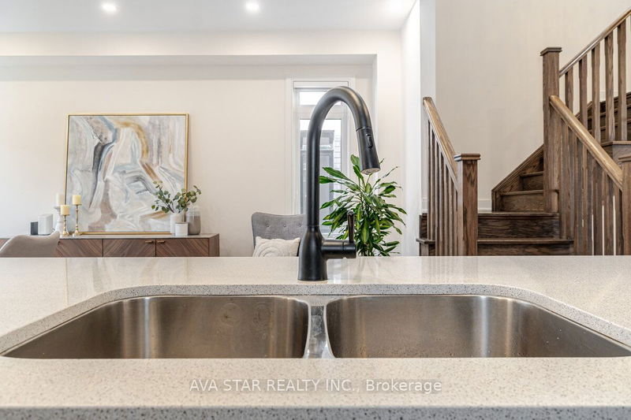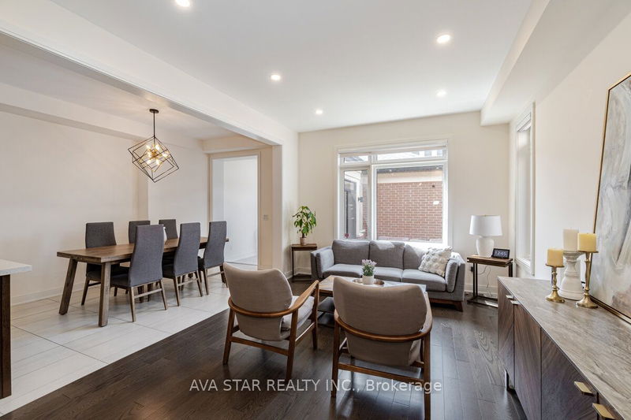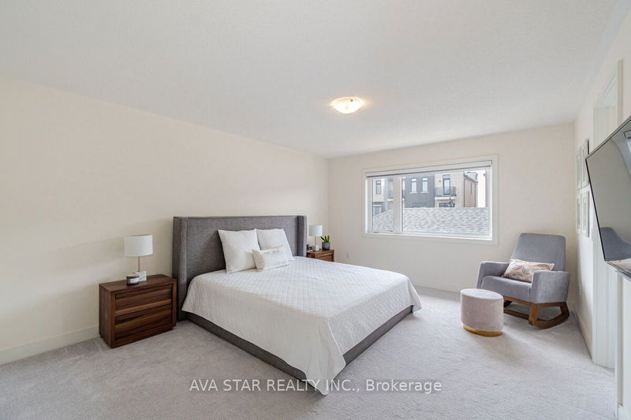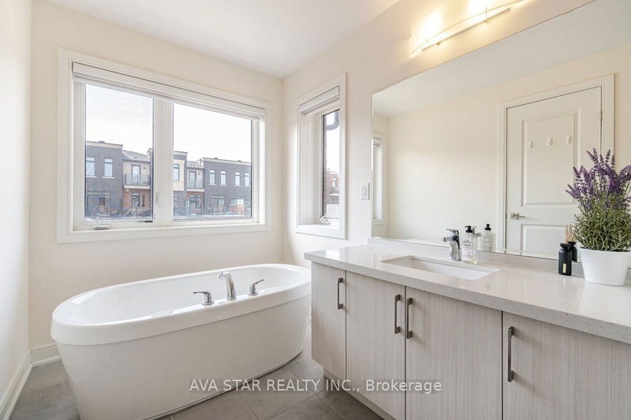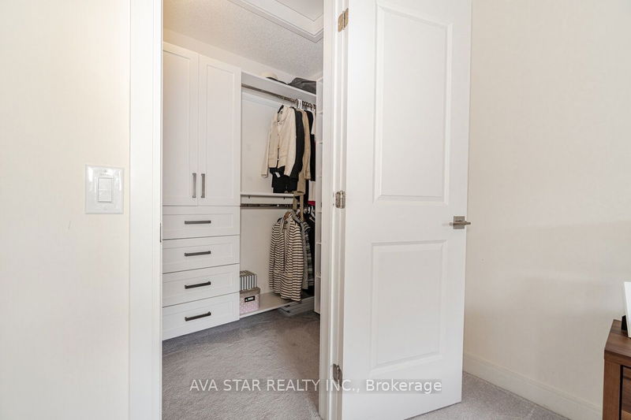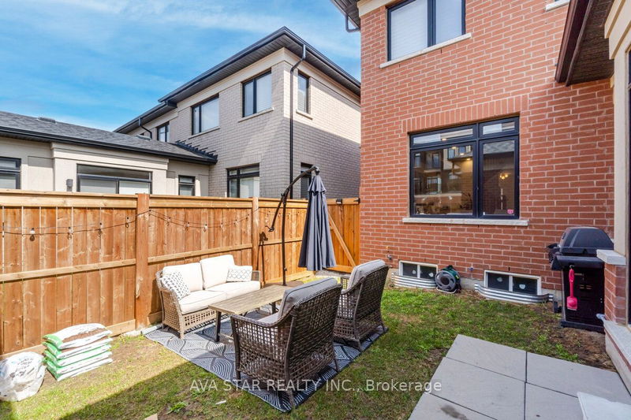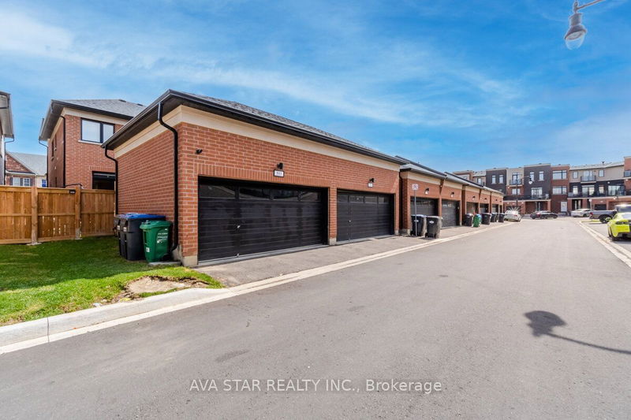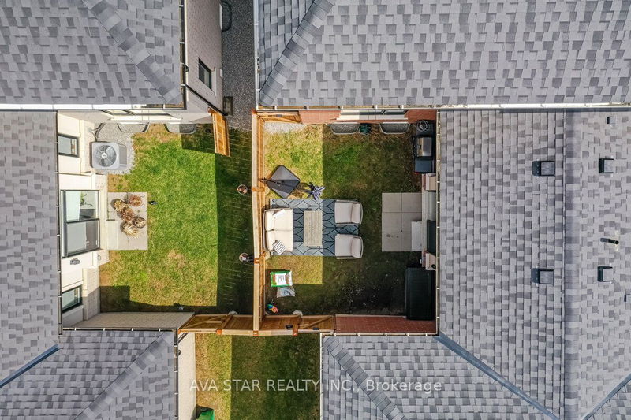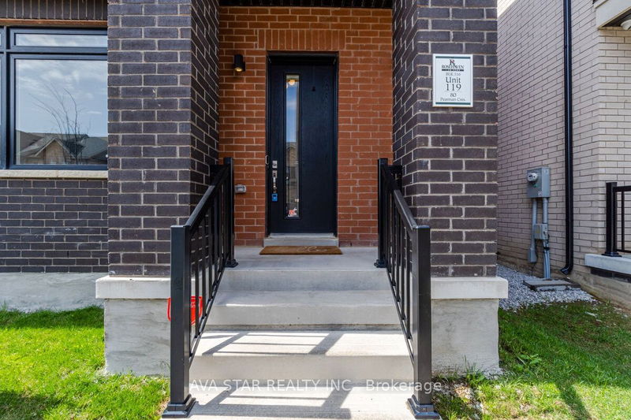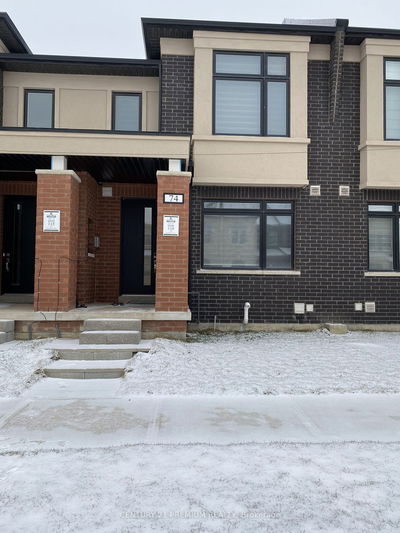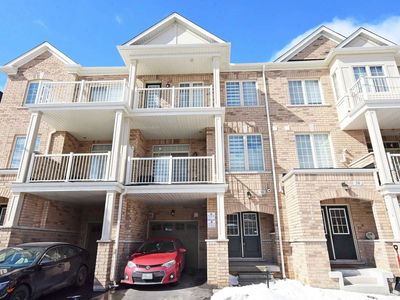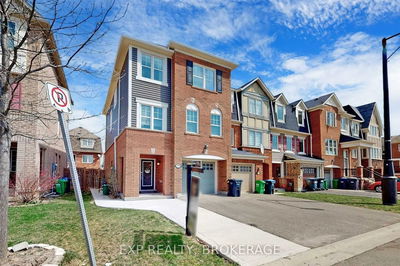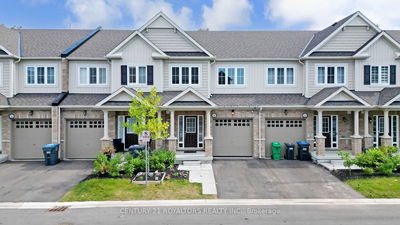Bright Open Concept Layout With Heated Floor Sunroom, 9Ft Main, 10Ft Hall & Sunroom. End Unit With Private Backyard. 2 Car Garage, Main Floor Hardwood, Quarts Countertop In The Kitchen & Bathrooms, Oversized Island, Glass Backsplash, 2nd Floor Laundry W/ Uppers, Stand Alone Bathtub, Glass Shower, Extra Closet Spaces. Nearby Schools, Grocery, Transit, Parks, Trails.
详情
- 上市时间: Wednesday, April 26, 2023
- 3D看房: View Virtual Tour for 80 Pearman Crescent
- 城市: Brampton
- 社区: Northwest Brampton
- 交叉路口: Mayfield/Creditview/Remembranc
- 详细地址: 80 Pearman Crescent, Brampton, L7A 4Y9, Canada
- 厨房: Backsplash, Ceramic Floor, Family Size Kitchen
- 家庭房: Main
- 客厅: Main
- 挂盘公司: Ava Star Realty Inc. - Disclaimer: The information contained in this listing has not been verified by Ava Star Realty Inc. and should be verified by the buyer.


