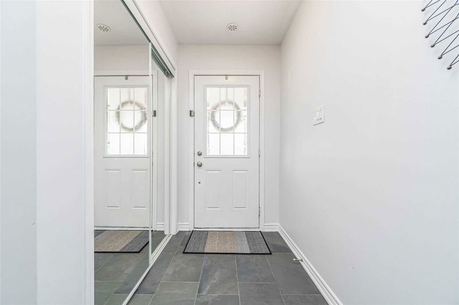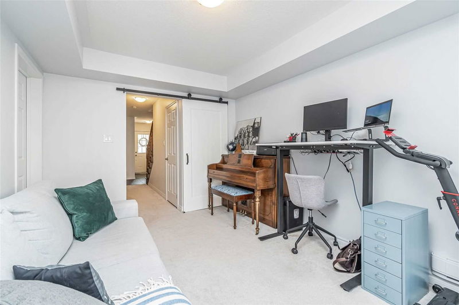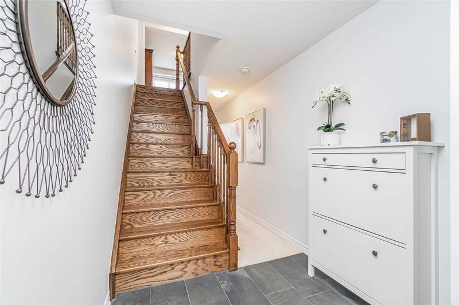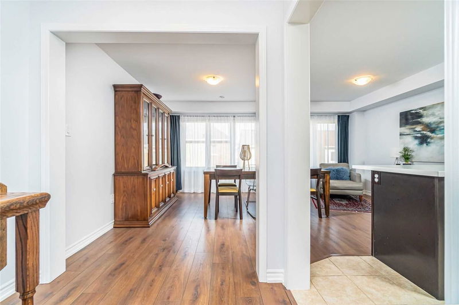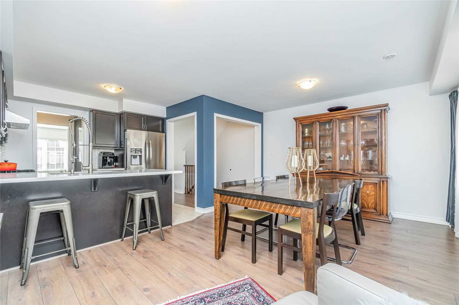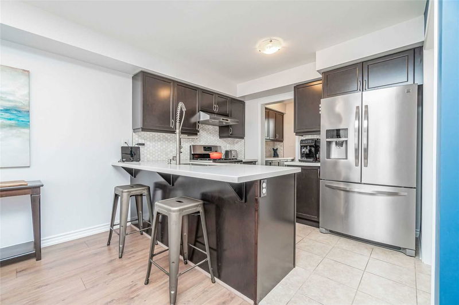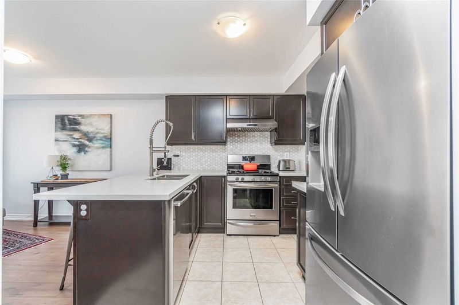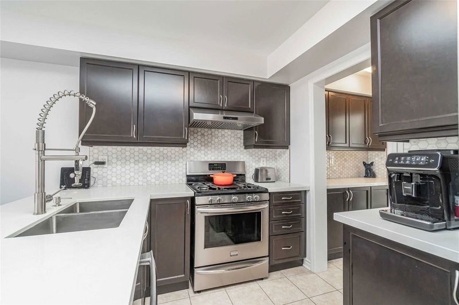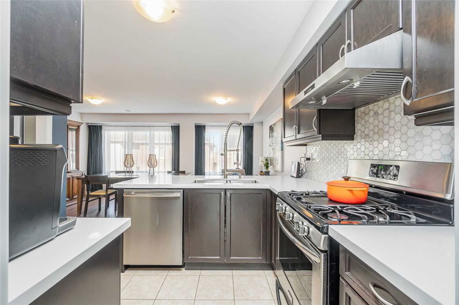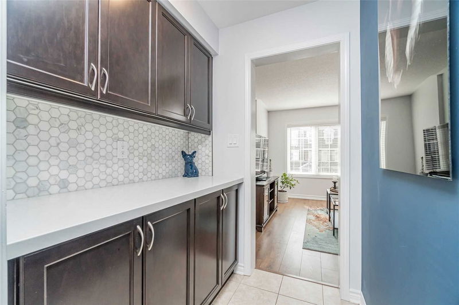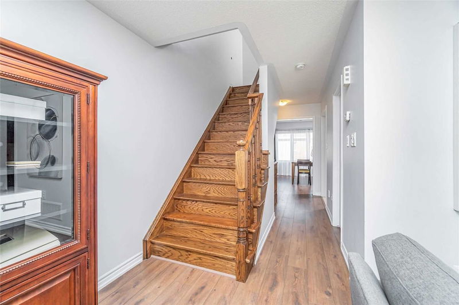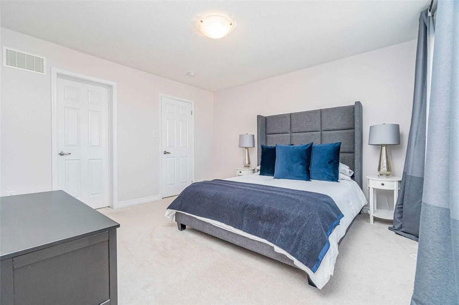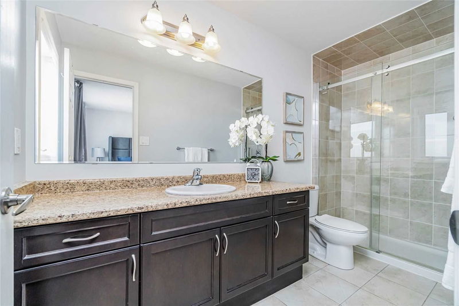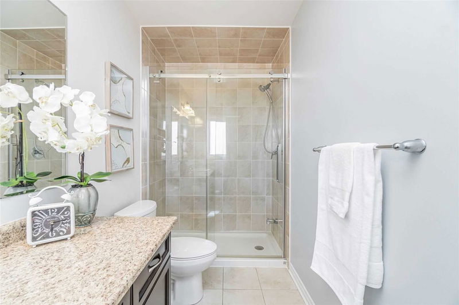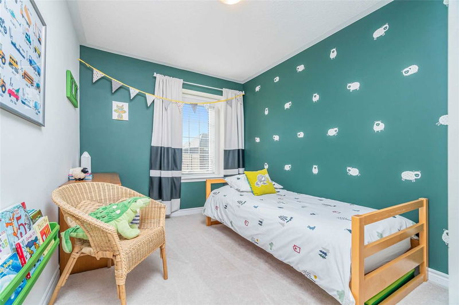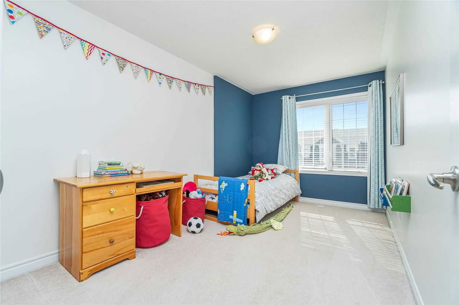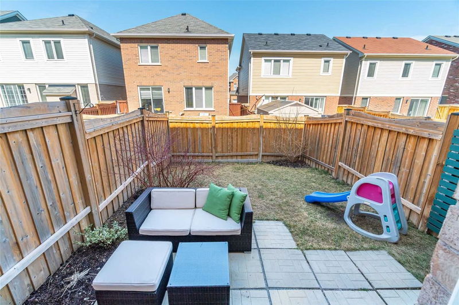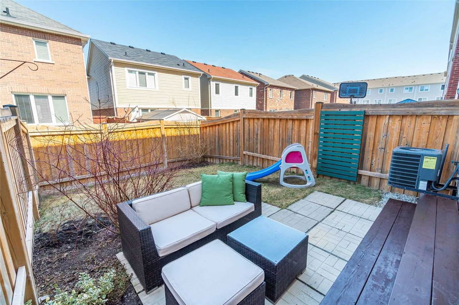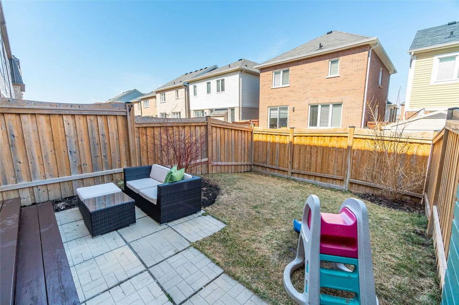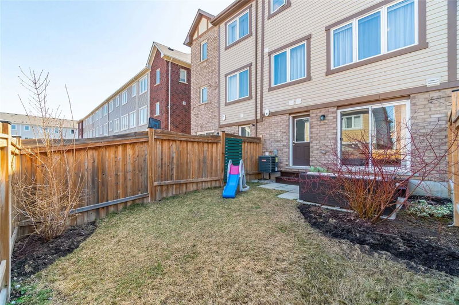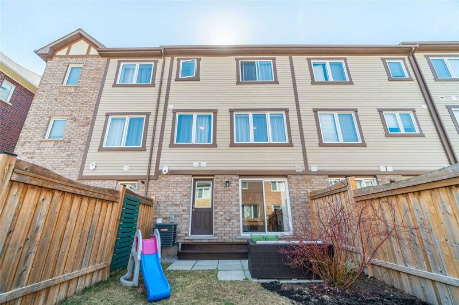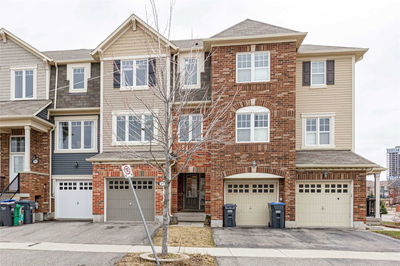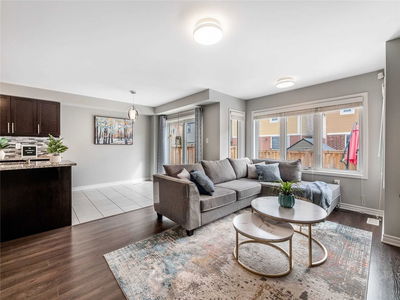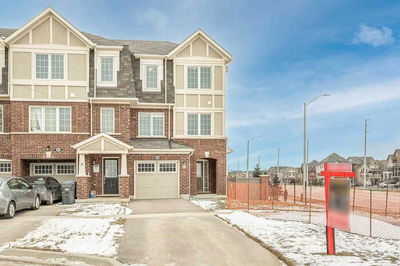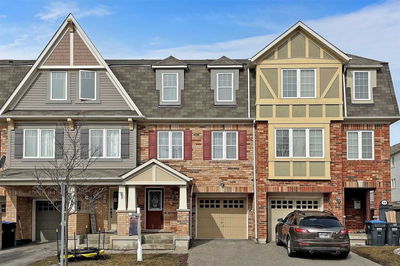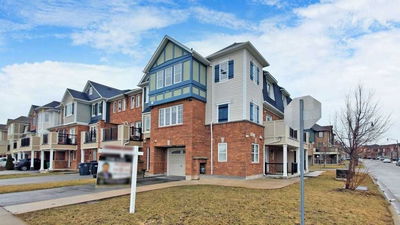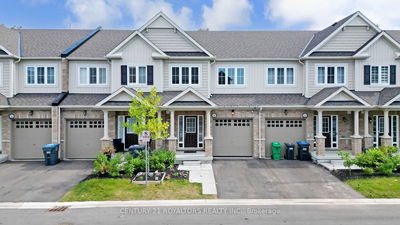This Popular "Hawkesbury" Model, 3 Storey Executive Townhome, Built By Mattamy Homes, Offers 1,741 Square Feet Of Living Space & Presents 3 Bedrooms & 3 Bathrooms. Minutes From The Mount Pleasant Go Station & Steps To Great Amenities Including Schools, Parks, Shopping, Public Transit, Hospital & Highways 410 & 407, This Home Is Perfect For First Time Home Buyers, Those Looking To Downsize & Young Families! Cozy Front Porch Welcomes You Into The Ground Level Featuring Recreation Room With Broadloom & Walk-Out To Rear Yard. Access To Garage On This Level. Sun Filled Main Floor Showcases Large Windows & Kitchen With Stainless Steel Appliances, Granite Countertops, Breakfast Bar & Bonus Butler's Pantry. Breakfast Area & Family Room Offer Upgraded Laminate Flooring & Overlook The Kitchen - Perfect For Entertaining Family & Friends! Walking Through The Butler's Pantry, You Will Find The Living/Dining Room. Two Piece Powder Room On This Level.
详情
- 上市时间: Tuesday, April 11, 2023
- 3D看房: View Virtual Tour for 69 Bannister Crescent
- 城市: Brampton
- 社区: Northwest Brampton
- 交叉路口: Creditview/Sandalwood
- 详细地址: 69 Bannister Crescent, Brampton, L7A 4H2, Ontario, Canada
- 厨房: Granite Counter, Stainless Steel Appl, Ceramic Floor
- 客厅: Laminate, Window
- 家庭房: Laminate, Window
- 挂盘公司: Re/Max Real Estate Centre Inc., Brokerage - Disclaimer: The information contained in this listing has not been verified by Re/Max Real Estate Centre Inc., Brokerage and should be verified by the buyer.






