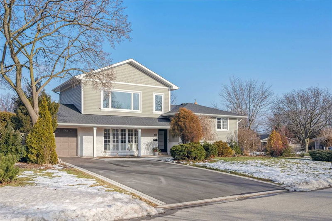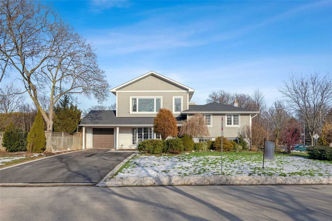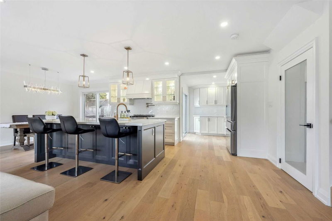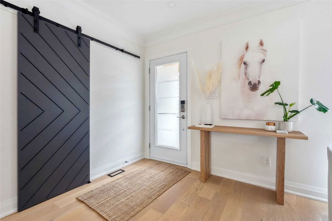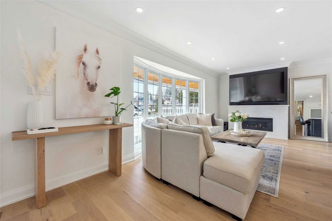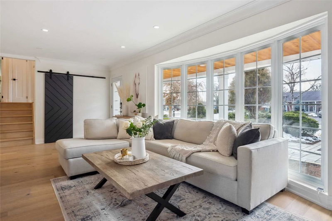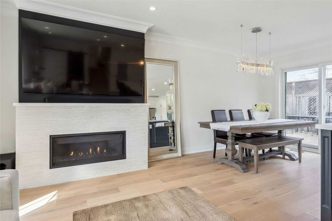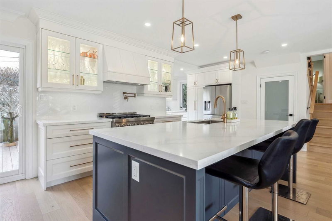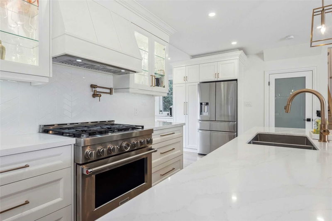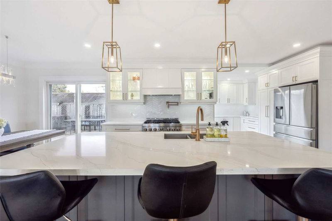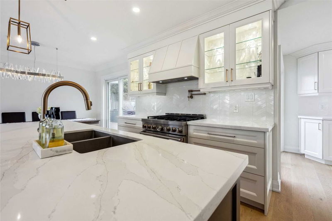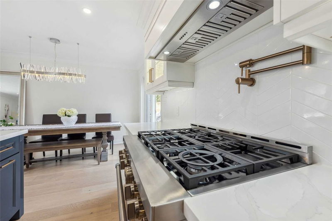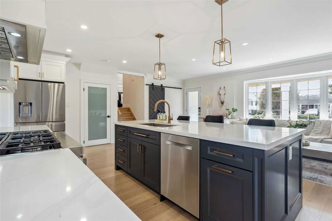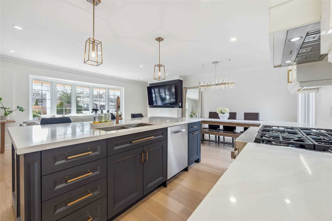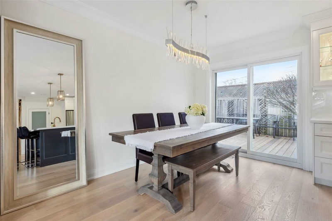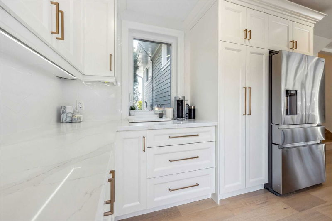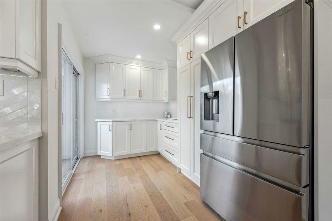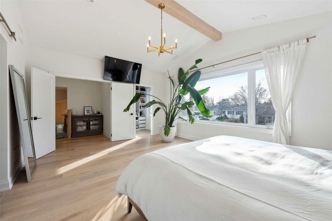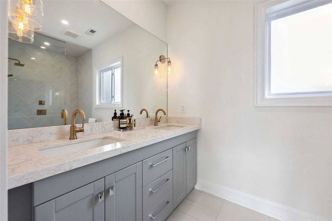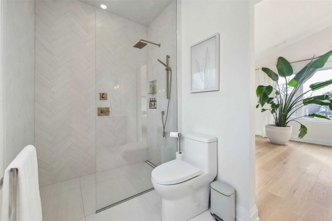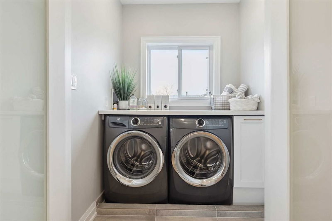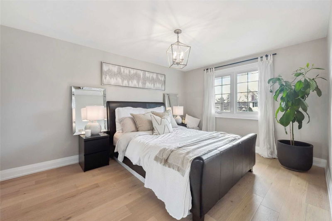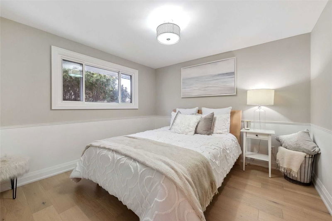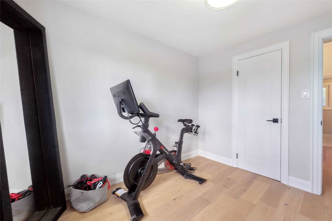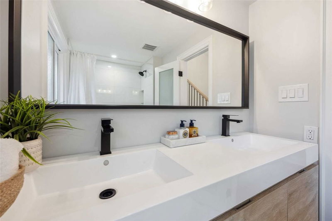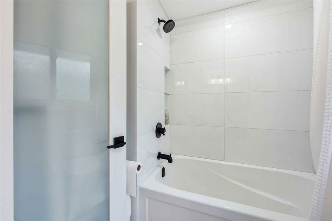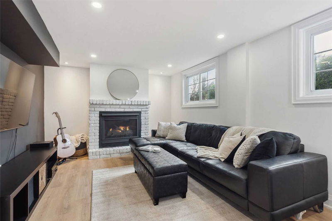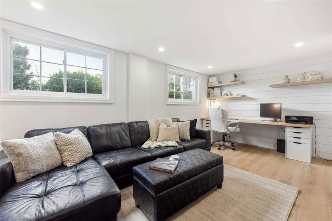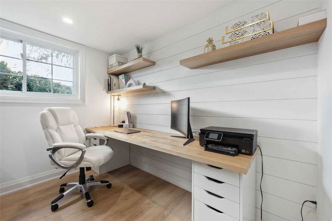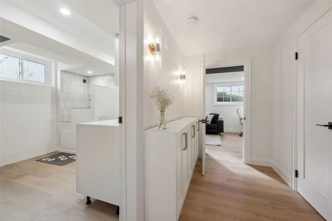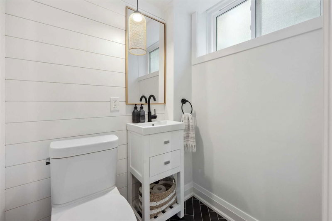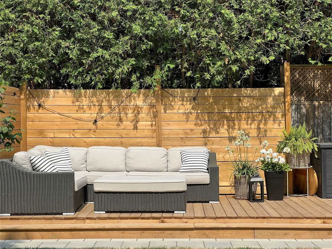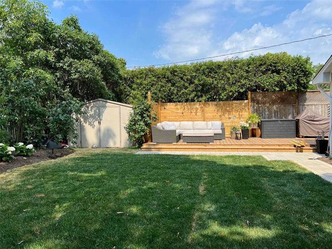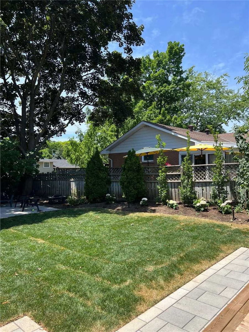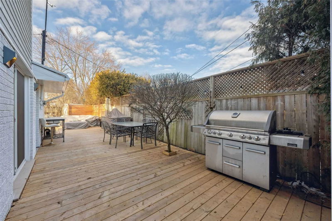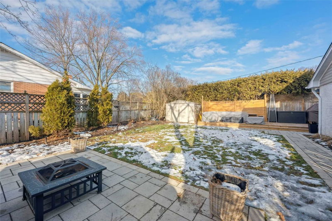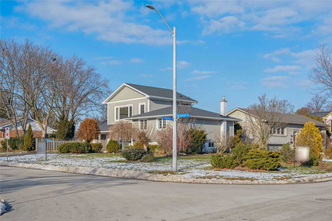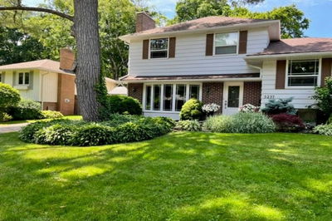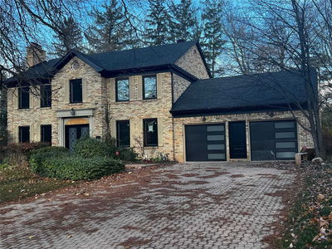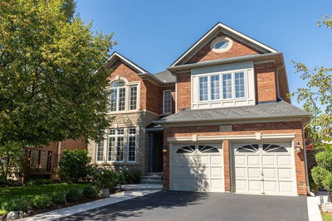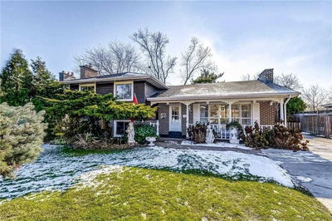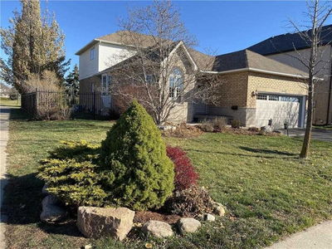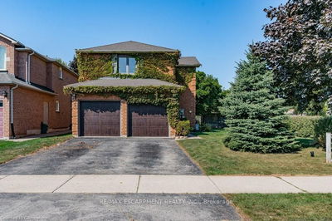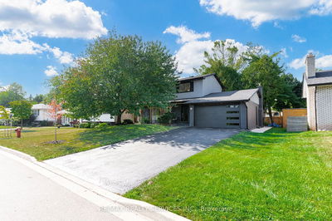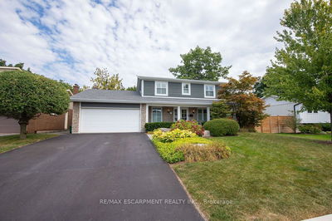Exquisite Custom Home! Fully Renovated W Addition In Elizabeth Gardens! Aprx 2000 Sqft Of Luxurious Living Space. ?4 Bed, 2.1 Bath, Parking For 6 Cars!? Completely Renovated W?no Surfaced Untouched, New Primary Bedroom Addition W 11Ft Vaulted Ceilings & 4Pc Spa Ensuite And Upstairs Laundry. Dream White & Charcoal Custom Kitchen, White Oak Wide Plank Engineered Hw Throughout All 3 Levels, All New Bathrooms, Pool Sized Corner Lot Newly Landscaped.?oc Main Floor Living Space Perfect For Entertaining, Leading Out To 50X120 New & Private Deck. 2nd Floor Boasts 3 Well Sized Bedrooms & Bathroom. Impressive Primary Bedroom Addition W 11Ft Vaulted Ceilings, Custom White Oak Beam, Picture Window, His&Her Closets, Spa Ensuite, & Laundry! Basement Boasts Walk Up W Sep Entrance, Custom Dog Spa, Additional Cabinetry & Quartz Counters, Stunning Wall Sconces. Could Be Easity Converted To Inlaw Suite Or Rental! Impressive Wooded Lot On A Mature Street, Surrounded By New Custom Builds.
详情
- 上市时间: Thursday, February 16, 2023
- 3D看房: View Virtual Tour for 365 Beechwood Crescent
- 城市: Burlington
- 社区: Appleby
- 交叉路口: Cherryhill & Beechwood
- 详细地址: 365 Beechwood Crescent, Burlington, L7L 3P7, Ontario, Canada
- 厨房: Open Concept, W/O To Deck, Quartz Counter
- 家庭房: Bay Window, Gas Fireplace, Open Concept
- 家庭房: Gas Fireplace, B/I Desk
- 挂盘公司: Royal Lepage Real Estate Services Ltd., Brokerage - Disclaimer: The information contained in this listing has not been verified by Royal Lepage Real Estate Services Ltd., Brokerage and should be verified by the buyer.

